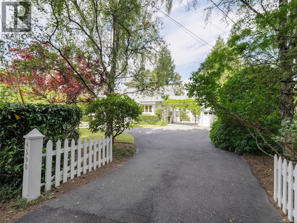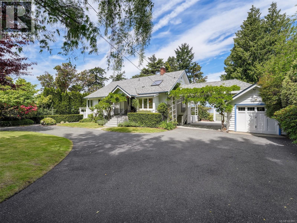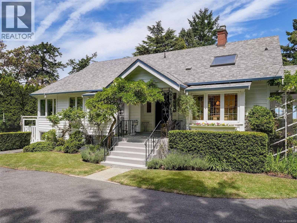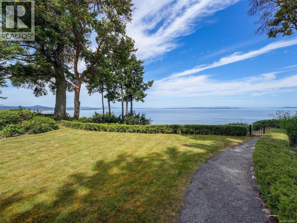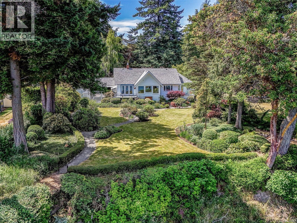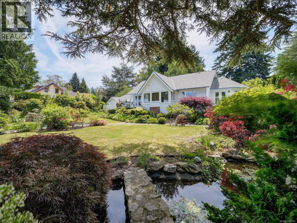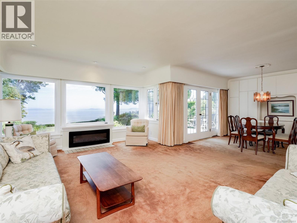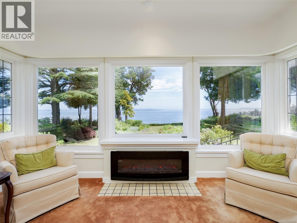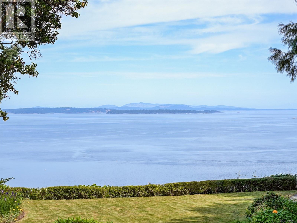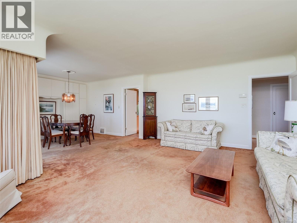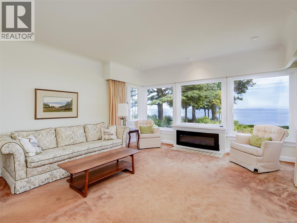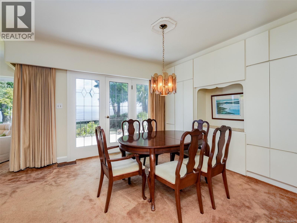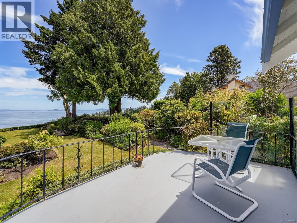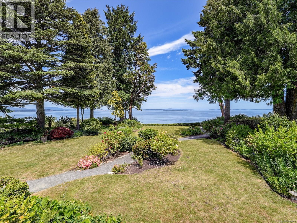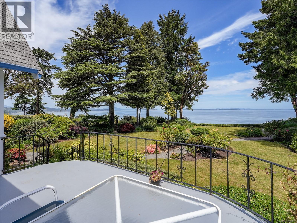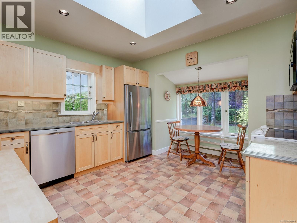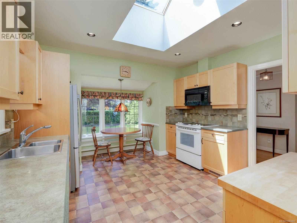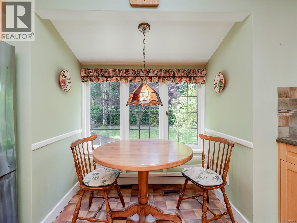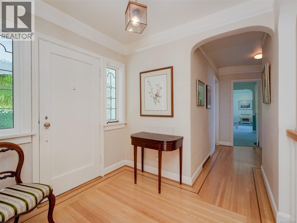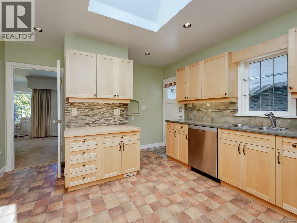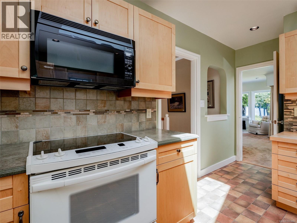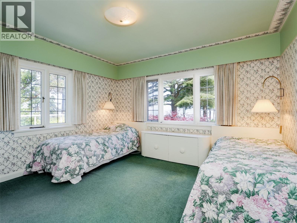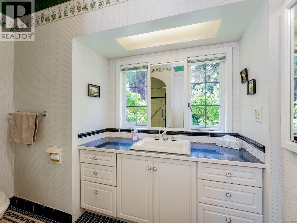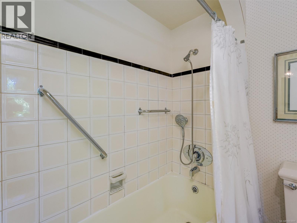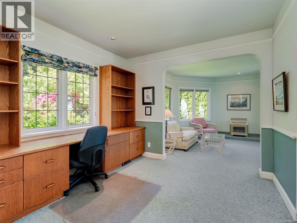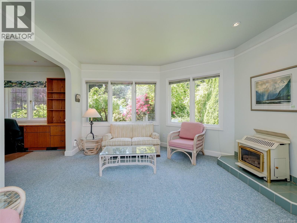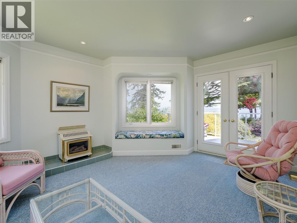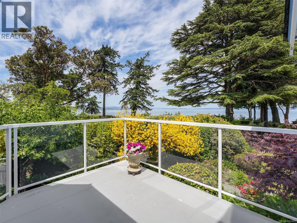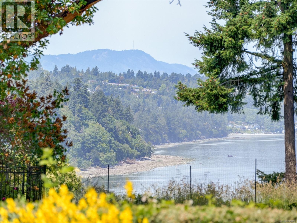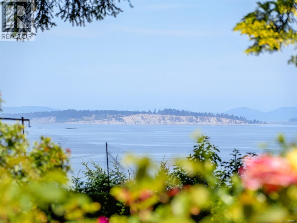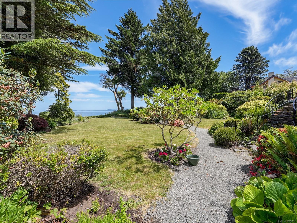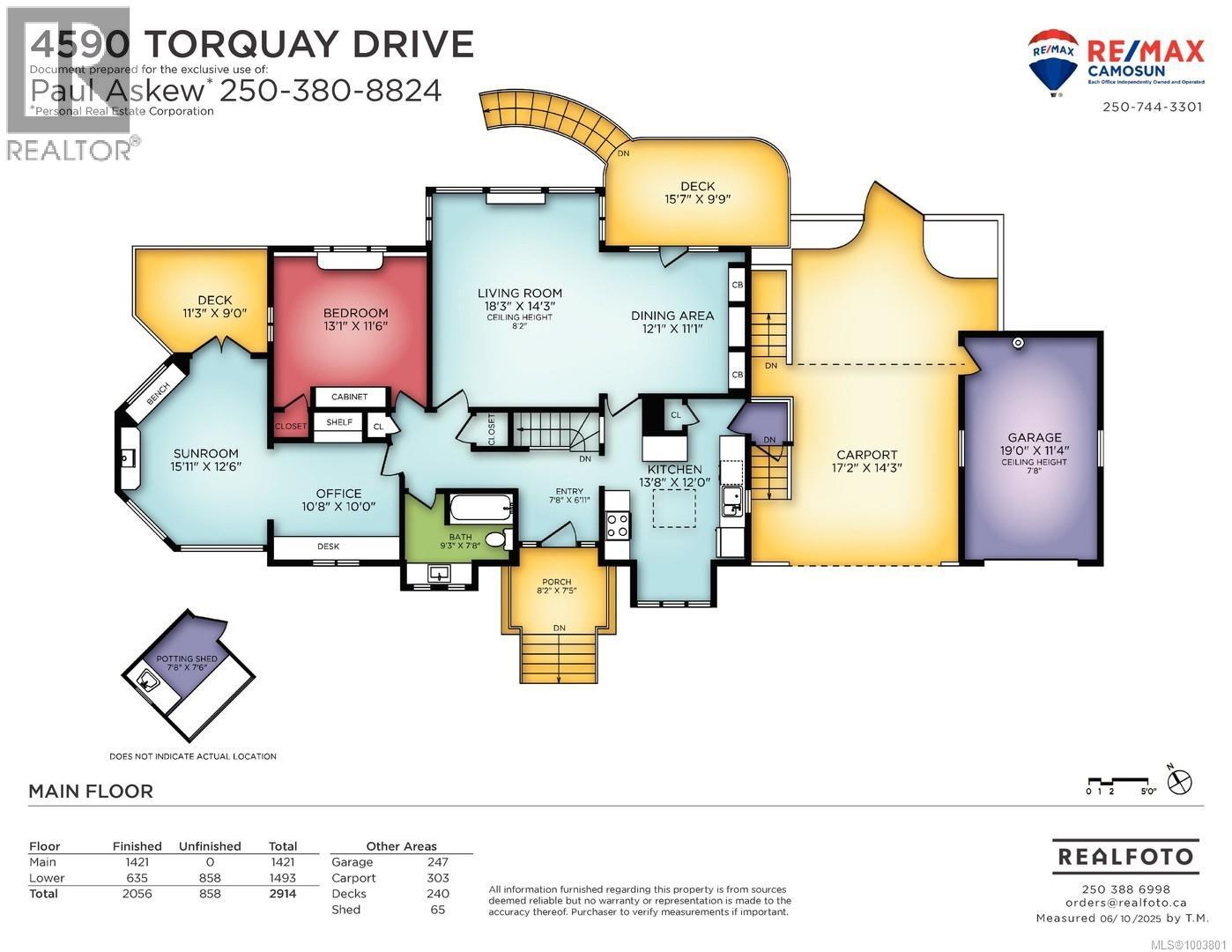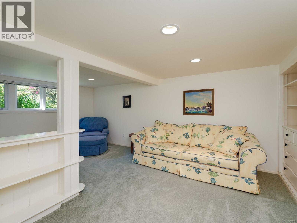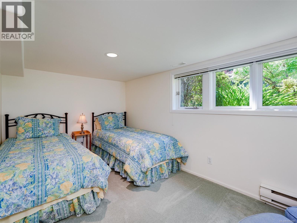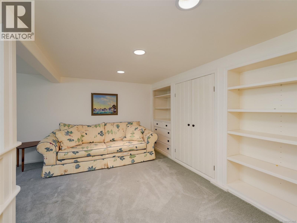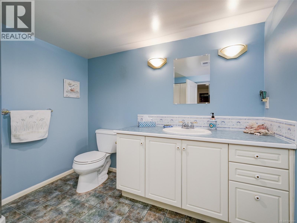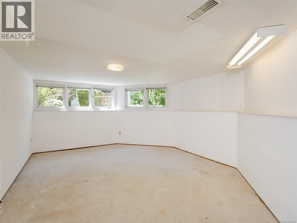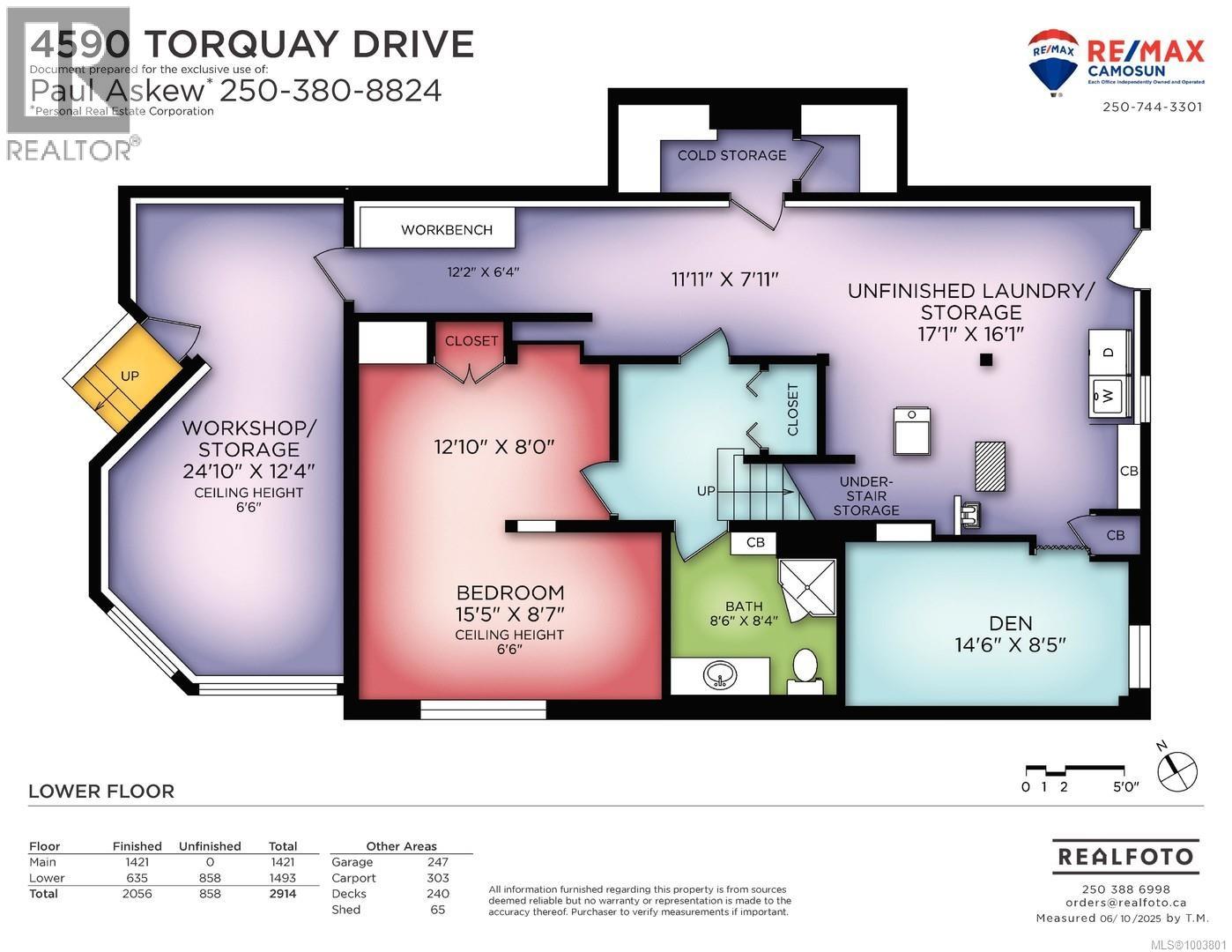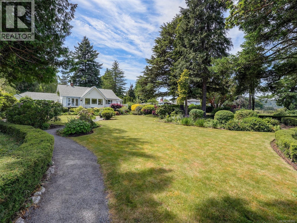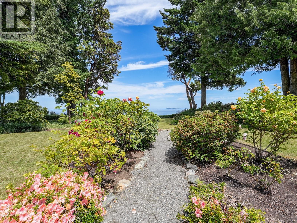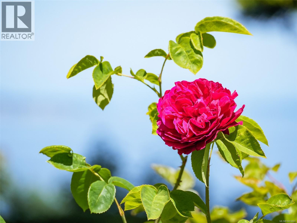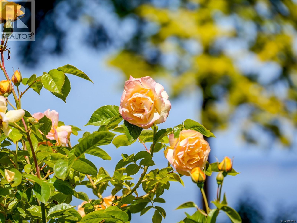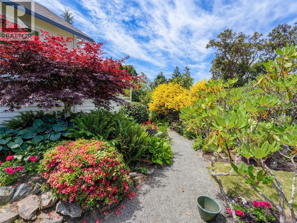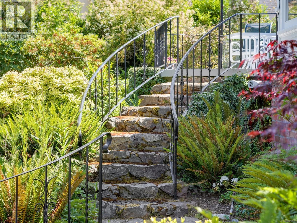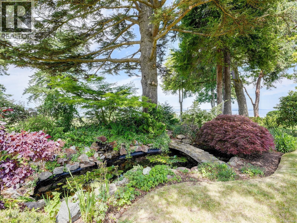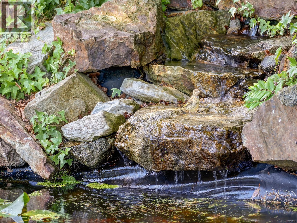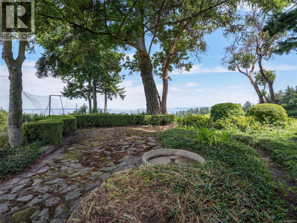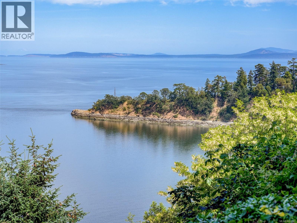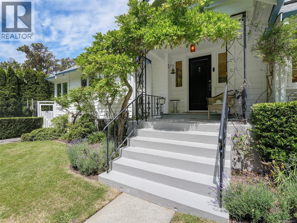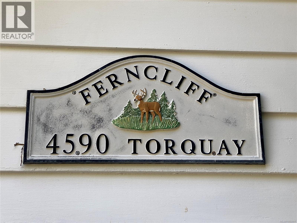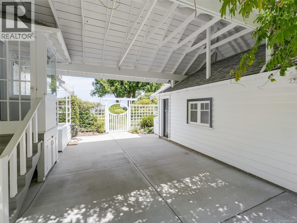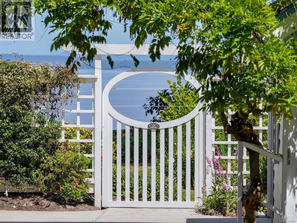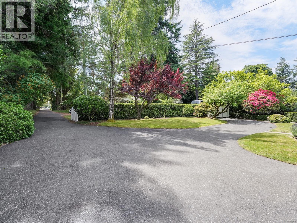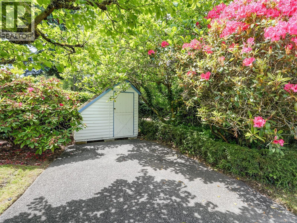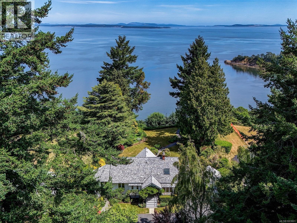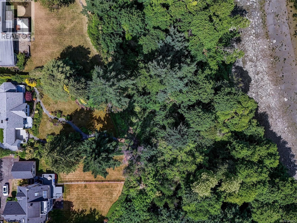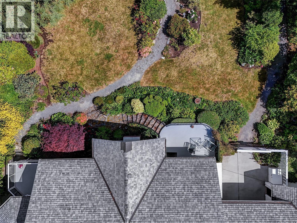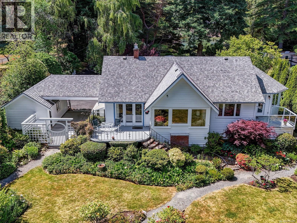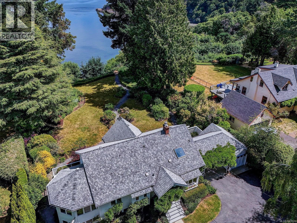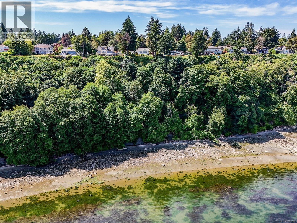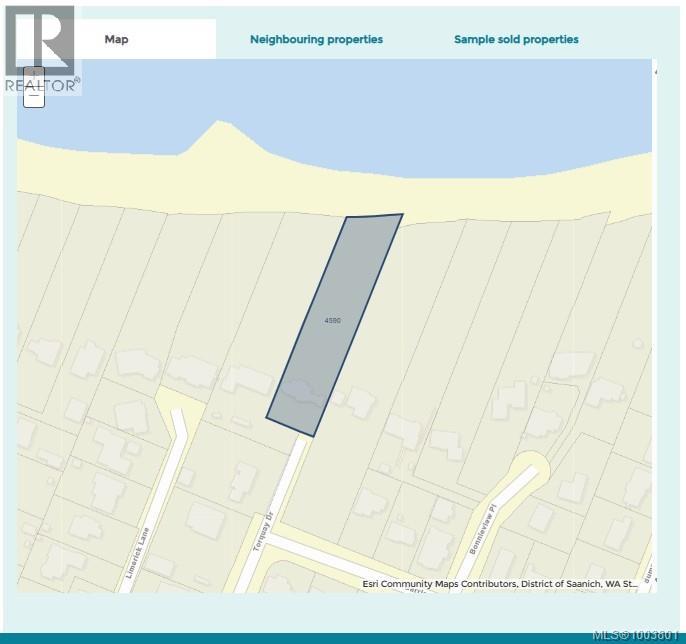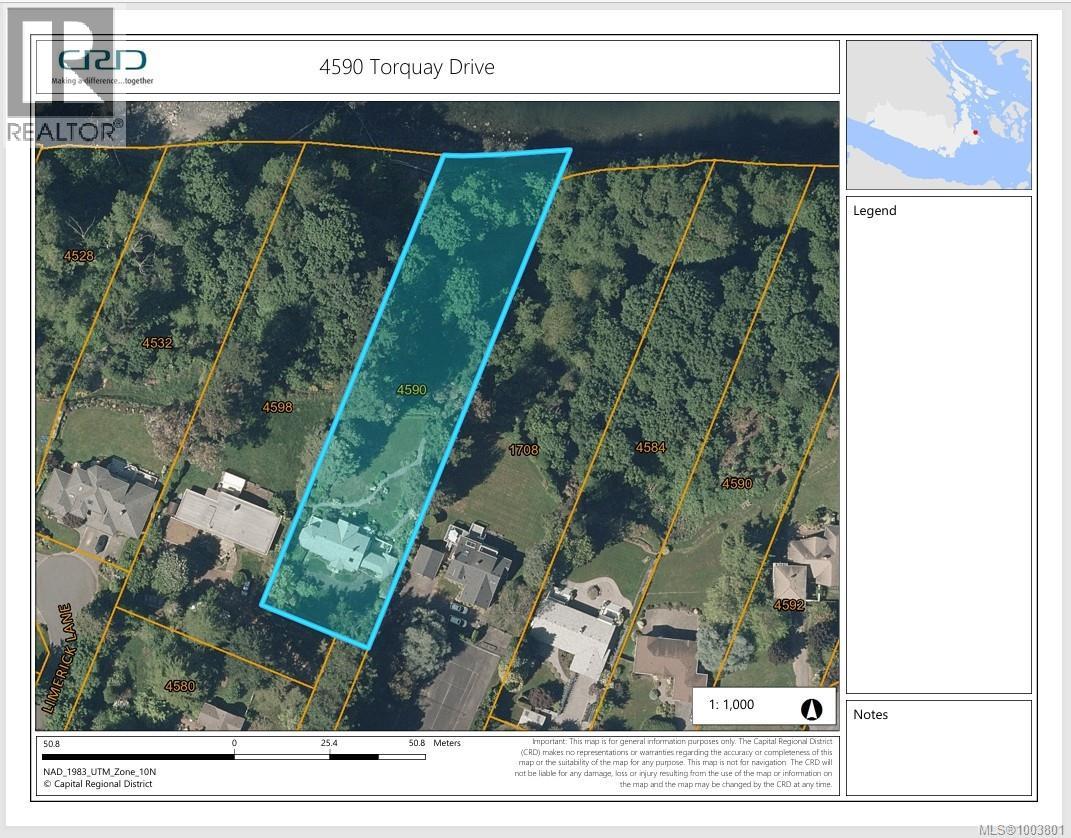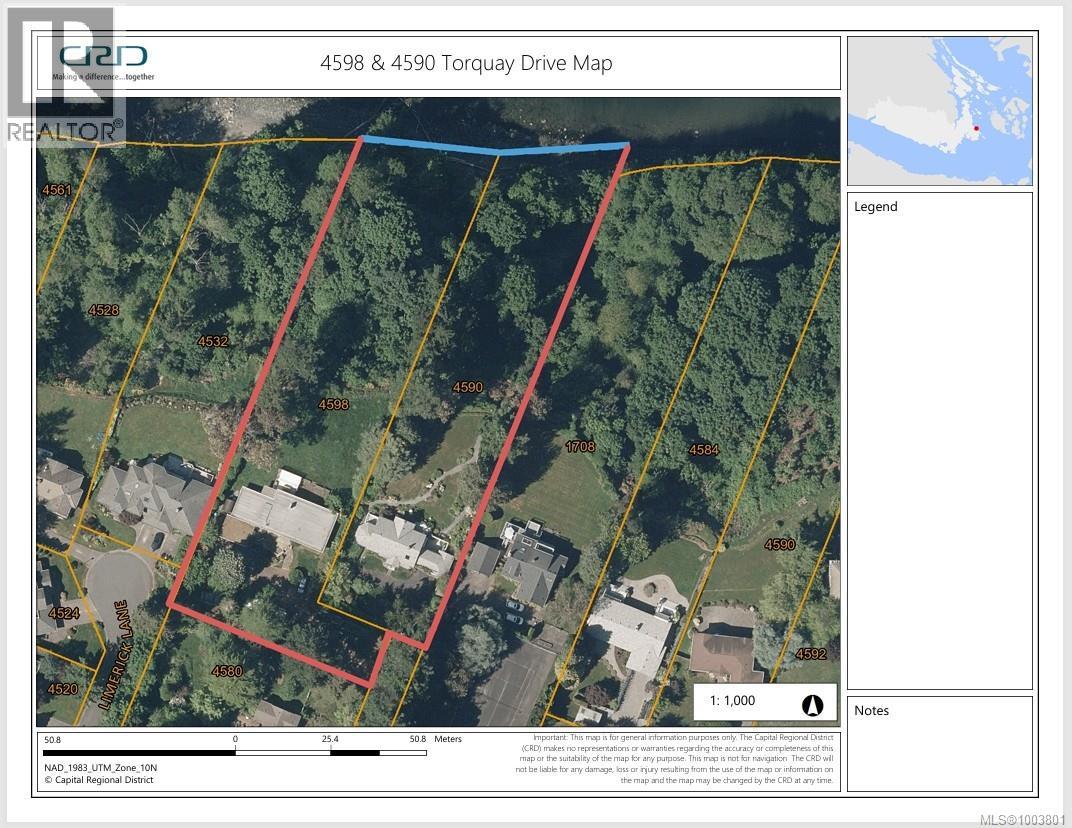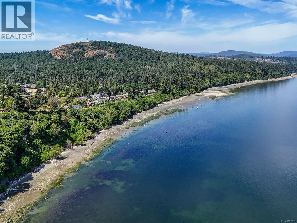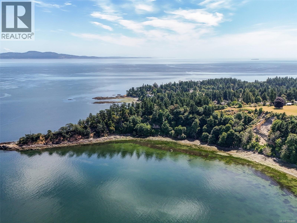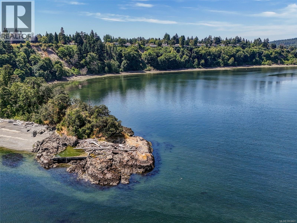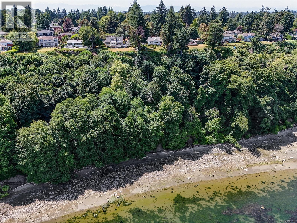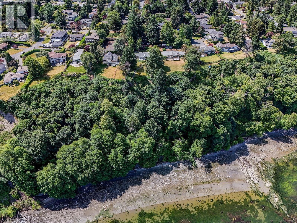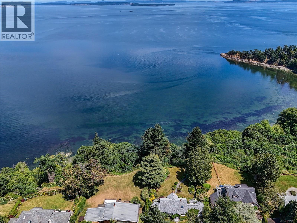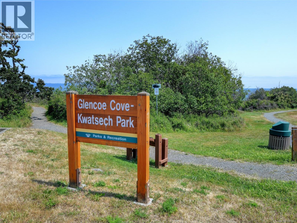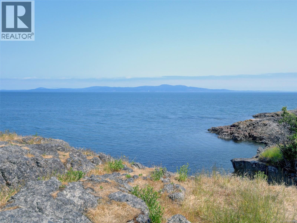4590 Torquay Rd Saanich, British Columbia V8N 3L7
$2,750,000
This picture perfect postcard setting & OCEANFRONT property is a RARE FIND in Gordon Head while hidden at the extreme end of a quiet no thru road. You'll be amazed by the mature landscaping & gardens as you meander its paths. The high level PANORAMIC VIEWS will take your breath away with vistas from Mt Doug, Cordova Bay to Sidney, James Island to the San Juan Islands & eastward beyond. This long term owned property has been the setting for many special occasions, is well maintained inside & out with gentle updating where needed while retaining its character & charm, picture & leaded windows, hardwood floors & coved ceilings, gas & electric heating. The original 2 bedroom main living level has a sunroom addition that incorporated the second bedroom now used as an office. Lower level 3rd bedroom, den & rec room offer additional living area all ready for your personal renovation ideas or a new build project. Large carport attaches a single garage & frames a most wonderful curb appeal setting. (id:29647)
Property Details
| MLS® Number | 1003801 |
| Property Type | Single Family |
| Neigbourhood | Gordon Head |
| Features | Cul-de-sac, Park Setting, Private Setting, See Remarks, Other |
| Parking Space Total | 6 |
| Plan | Vip4746 |
| Structure | Greenhouse, Shed |
| View Type | Mountain View, Ocean View |
| Water Front Type | Waterfront On Ocean |
Building
| Bathroom Total | 2 |
| Bedrooms Total | 2 |
| Architectural Style | Character |
| Constructed Date | 1940 |
| Cooling Type | None |
| Fireplace Present | Yes |
| Fireplace Total | 2 |
| Heating Fuel | Electric, Natural Gas |
| Heating Type | Baseboard Heaters, Other, Forced Air |
| Size Interior | 2914 Sqft |
| Total Finished Area | 2056 Sqft |
| Type | House |
Land
| Access Type | Road Access |
| Acreage | Yes |
| Size Irregular | 1 |
| Size Total | 1 Ac |
| Size Total Text | 1 Ac |
| Zoning Description | Rs 13 |
| Zoning Type | Residential |
Rooms
| Level | Type | Length | Width | Dimensions |
|---|---|---|---|---|
| Lower Level | Hobby Room | 25 ft | 12 ft | 25 ft x 12 ft |
| Lower Level | Workshop | 24 ft | 7 ft | 24 ft x 7 ft |
| Lower Level | Utility Room | 17 ft | 16 ft | 17 ft x 16 ft |
| Lower Level | Den | 15 ft | 8 ft | 15 ft x 8 ft |
| Lower Level | Bathroom | 3-Piece | ||
| Lower Level | Sitting Room | 13 ft | 8 ft | 13 ft x 8 ft |
| Lower Level | Bedroom | 15 ft | 9 ft | 15 ft x 9 ft |
| Lower Level | Sunroom | 16 ft | 13 ft | 16 ft x 13 ft |
| Lower Level | Kitchen | 14 ft | 12 ft | 14 ft x 12 ft |
| Lower Level | Living Room | 18 ft | 14 ft | 18 ft x 14 ft |
| Main Level | Office | 11 ft | 10 ft | 11 ft x 10 ft |
| Main Level | Bathroom | 4-Piece | ||
| Main Level | Primary Bedroom | 13 ft | 12 ft | 13 ft x 12 ft |
| Main Level | Dining Room | 12 ft | 11 ft | 12 ft x 11 ft |
| Main Level | Exercise Room | 8 ft | 7 ft | 8 ft x 7 ft |
| Main Level | Porch | 8 ft | 7 ft | 8 ft x 7 ft |
https://www.realtor.ca/real-estate/28483312/4590-torquay-rd-saanich-gordon-head

4440 Chatterton Way
Victoria, British Columbia V8X 5J2
(250) 744-3301
(800) 663-2121
(250) 744-3904
www.remax-camosun-victoria-bc.com/
Interested?
Contact us for more information


