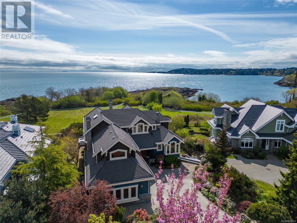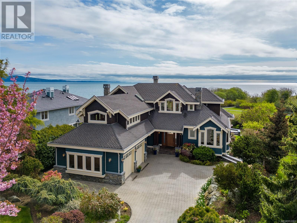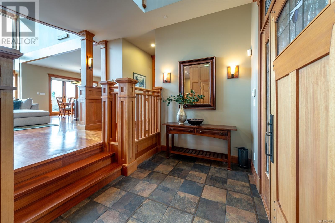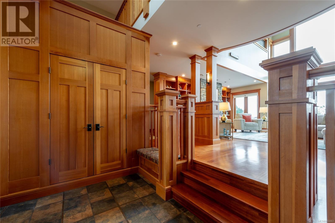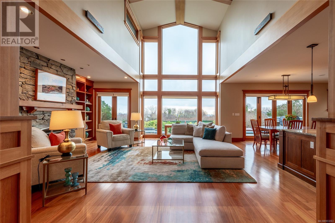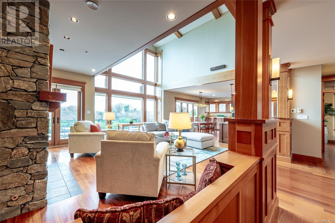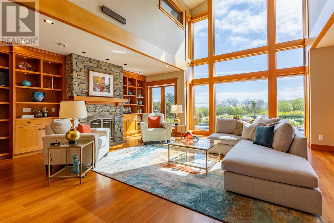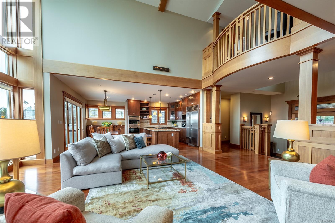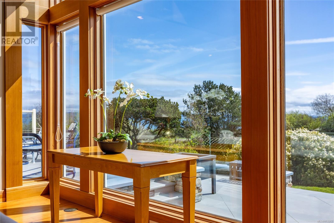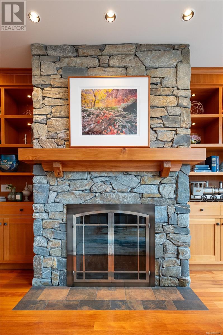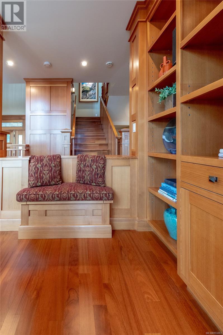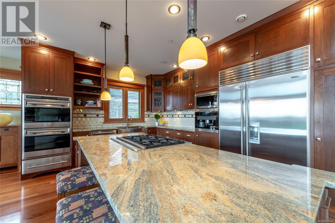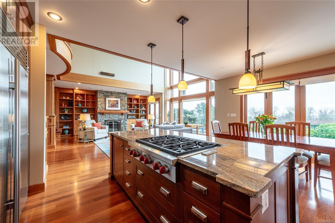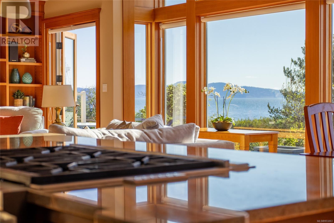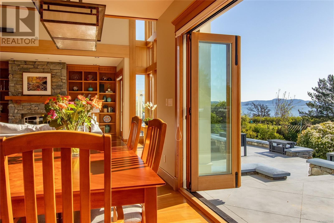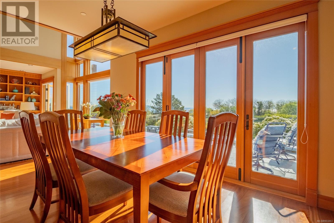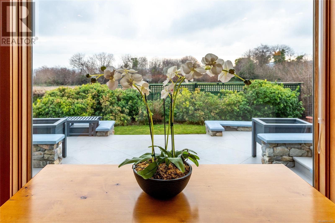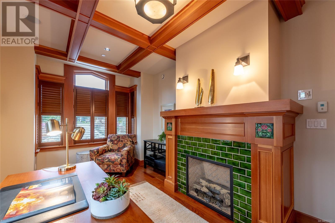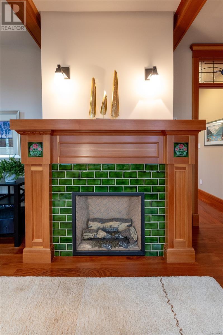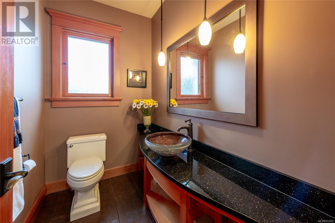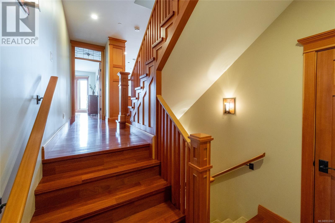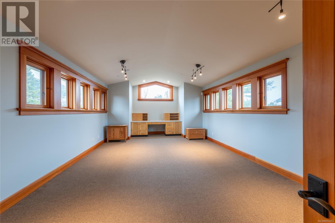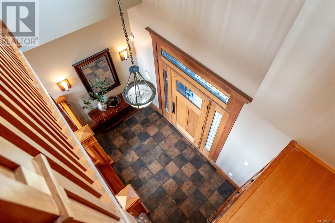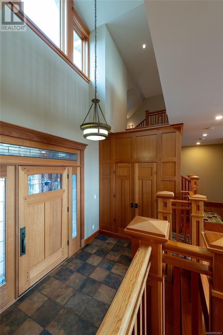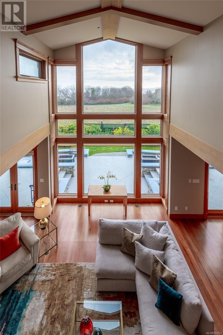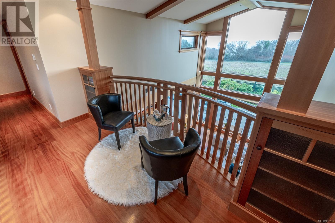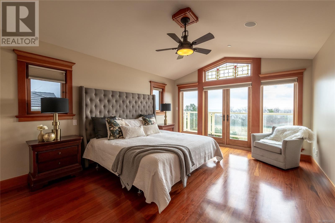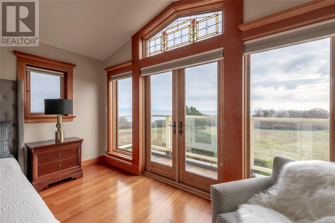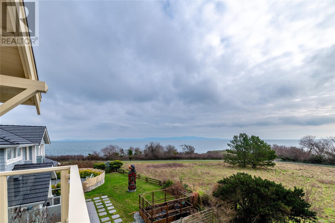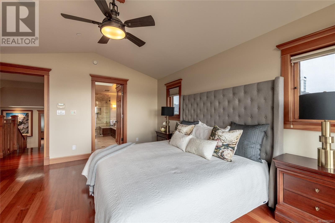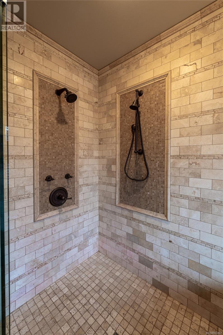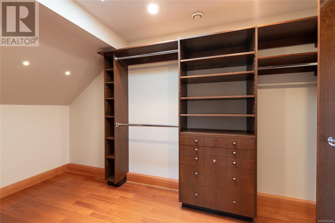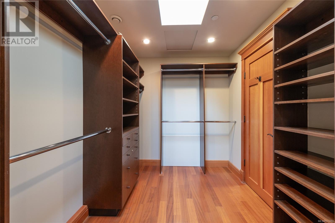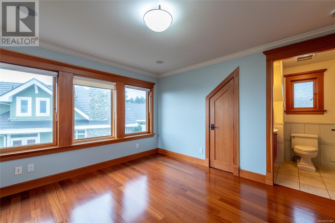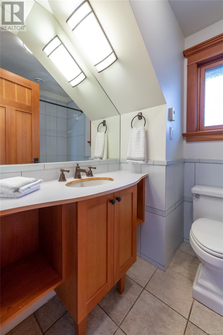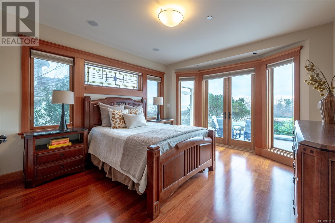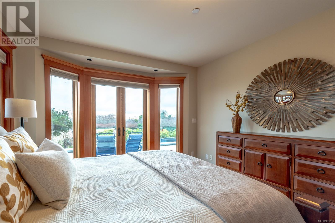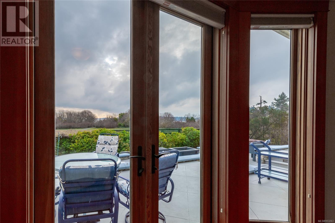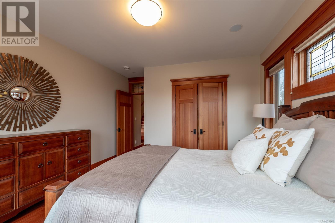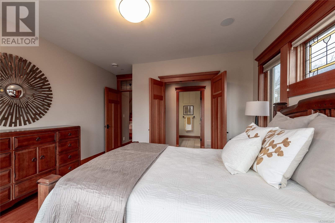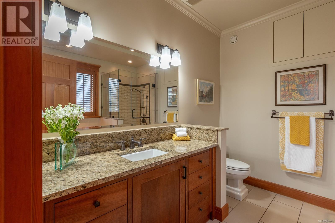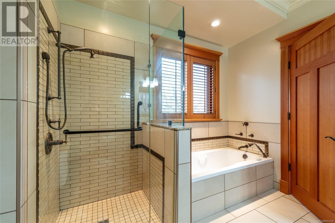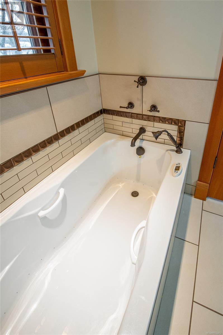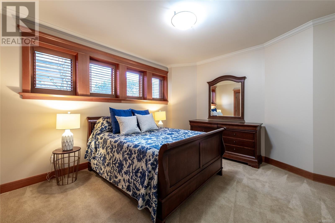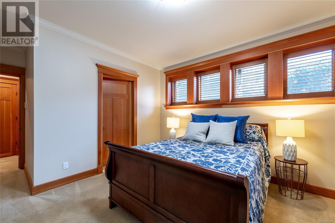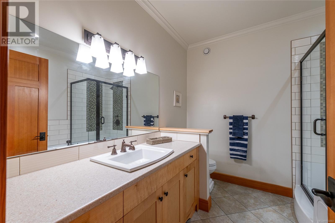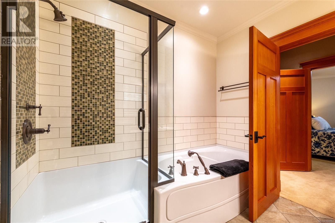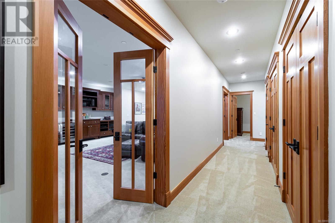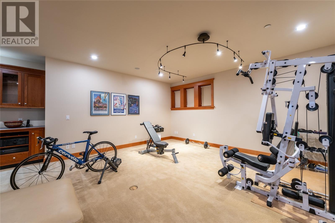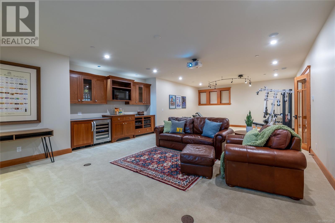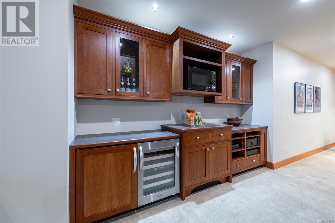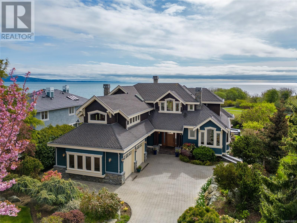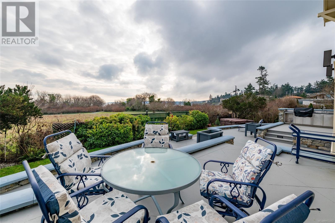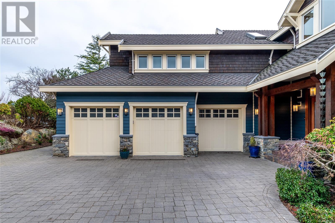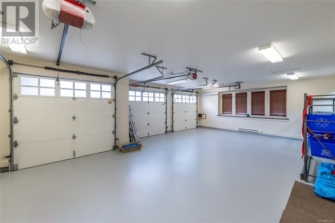4556 Gordon Point Dr Saanich, British Columbia V8N 6L3
$3,700,000
Step into the refined world of this stunning West Coast Craftsman style home, nestled in the sought-after Gordon Point Estates. Prepare to be enchanted by the impeccable construction quality & attention to detail that defines every corner of this residence. Upon entering, you'll appreciate the lofty ceilings, a thoughtfully designed & spacious layout, & the seamless connection to the outdoors through folding doors. Situated on .24-acre lot, this home offers easy access to beaches & walkways. Featuring 4+ bedrooms, all boasting ensuites, including two primary suites, one on the main floor, this residence combines comfort with sophistication. Beyond the bedrooms discover additional spaces; a tranquil office with fireplace, a versatile music room or secondary office & an entertainment haven with a media & games room. Practical yet luxurious featuring an interior sprinkler system, a backup generator, stained glass & Hubbardton Forge lighting, triple car garage & outdoor kitchen. Please call for your own private showing to fully appreciate this fine property. (id:29647)
Property Details
| MLS® Number | 953263 |
| Property Type | Single Family |
| Neigbourhood | Gordon Head |
| Parking Space Total | 5 |
| View Type | Mountain View, Ocean View |
Building
| Bathroom Total | 6 |
| Bedrooms Total | 4 |
| Architectural Style | Westcoast |
| Constructed Date | 2008 |
| Cooling Type | None |
| Fireplace Present | Yes |
| Fireplace Total | 2 |
| Heating Fuel | Natural Gas, Other |
| Size Interior | 5031 Sqft |
| Total Finished Area | 4993 Sqft |
| Type | House |
Land
| Access Type | Road Access |
| Acreage | No |
| Size Irregular | 10019 |
| Size Total | 10019 Sqft |
| Size Total Text | 10019 Sqft |
| Zoning Type | Residential |
Rooms
| Level | Type | Length | Width | Dimensions |
|---|---|---|---|---|
| Second Level | Ensuite | 7'0 x 5'8 | ||
| Second Level | Bedroom | 12'10 x 11'11 | ||
| Second Level | Games Room | 25'9 x 14'6 | ||
| Second Level | Ensuite | 15'5 x 9'4 | ||
| Second Level | Primary Bedroom | 16'8 x 13'1 | ||
| Lower Level | Utility Room | 8'8 x 7'9 | ||
| Lower Level | Bathroom | 8'3 x 4'8 | ||
| Lower Level | Office | 16'1 x 8'3 | ||
| Lower Level | Ensuite | 8'11 x 8'8 | ||
| Lower Level | Bedroom | 13'6 x 12'6 | ||
| Lower Level | Media | 34'2 x 17'6 | ||
| Main Level | Laundry Room | 9'1 x 7'7 | ||
| Main Level | Bathroom | 7'8 x 4'11 | ||
| Main Level | Ensuite | 9'3 x 9'3 | ||
| Main Level | Primary Bedroom | 14'4 x 13'0 | ||
| Main Level | Office | 17'9 x 10'0 | ||
| Main Level | Kitchen | 15'0 x 12'6 | ||
| Main Level | Dining Room | 18'6 x 7'11 | ||
| Main Level | Living Room | 20'7 x 20'1 | ||
| Main Level | Entrance | 12'6 x 7'0 |
https://www.realtor.ca/real-estate/26516147/4556-gordon-point-dr-saanich-gordon-head

14-2510 Bevan Ave
Sidney, British Columbia V8L 1W3
(250) 655-0608
(877) 730-0608
(250) 655-0618
www.remax-camosun-victoria-bc.com/
Interested?
Contact us for more information


