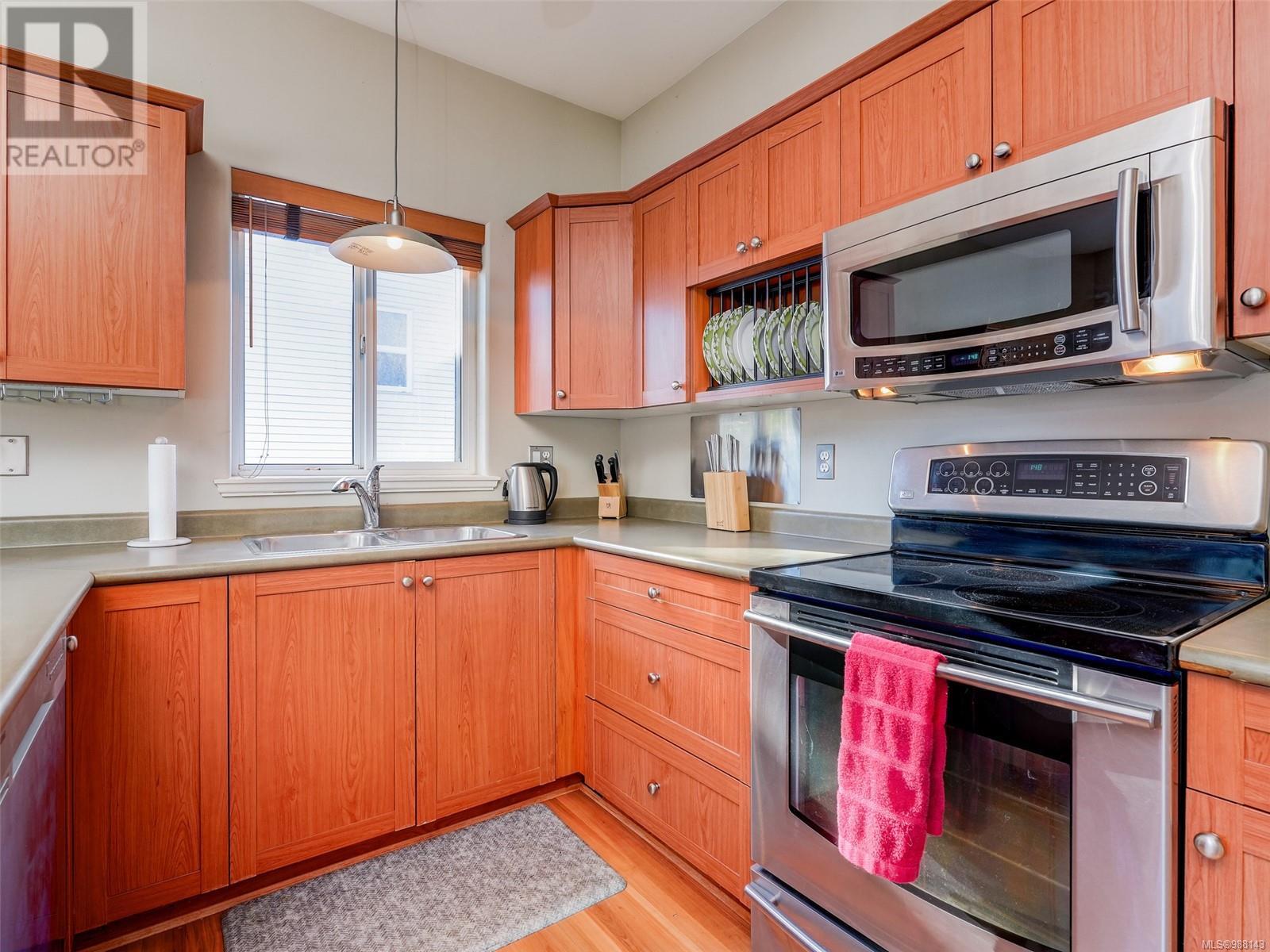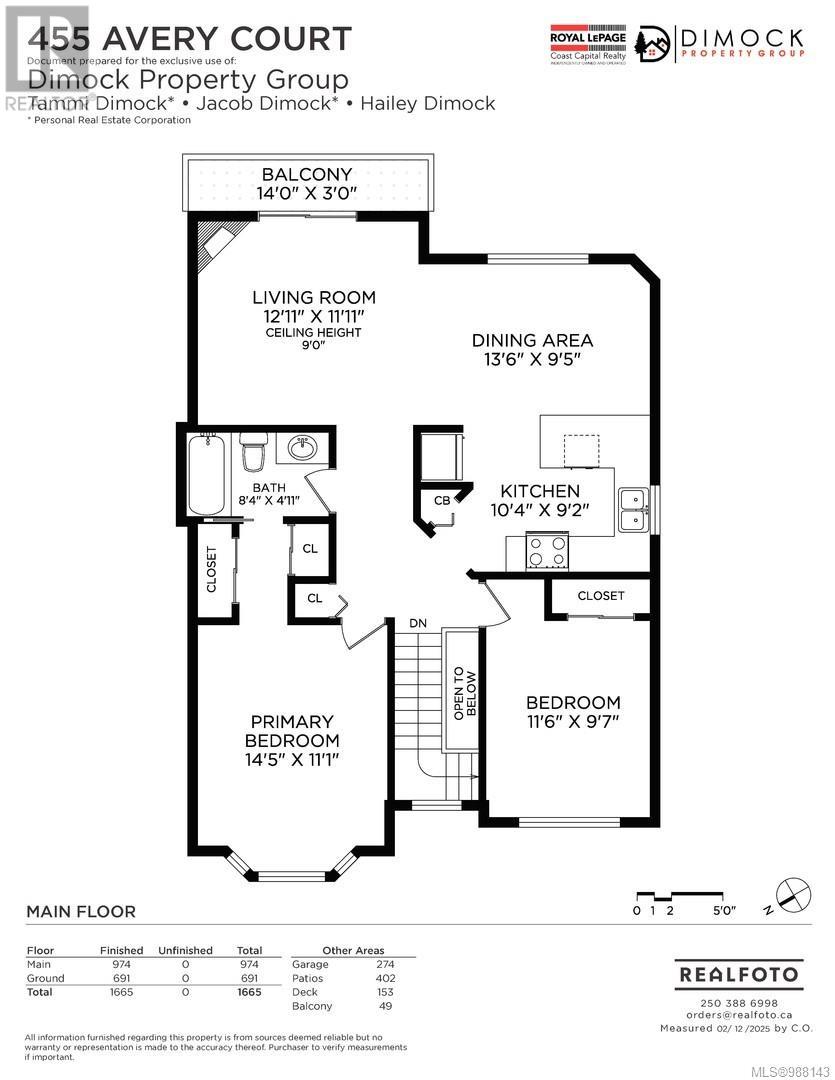455 Avery Crt Langford, British Columbia V9B 6L3
$799,900
Affordable Charmer! This single family dwelling is the perfect option for your next step in real estate! No strata here! This freehold, 2001 built, 4 BD/2BA detached home offers just shy of 1,700sq.ft of comfortable & inviting living! The large tiled entry off covered porch welcomes you in. On the lower level, find 2 bedrooms & 1 bathroom providing ample room for the growing family or possible in-law suite space! French doors access the back deck & large brick patio. Low maintenance yard with 3 large veggie garden beds ready to sprout. Main level up features open concept plan with warm & welcoming, shaker-style kitchen including peninsula & stainless steel appliances. Over height 9' ceilings grace the main level. In-line dining & bring living room. Juliet balcony overlooks the fully fenced back yard & hills beyond. Primary suite offers dual closets & cheater ensuite. Single garage with workshop area. Choice location is just minutes to bus, shopping & Thetis Lake. Make this home today! (id:29647)
Property Details
| MLS® Number | 988143 |
| Property Type | Single Family |
| Neigbourhood | Thetis Heights |
| Features | Cul-de-sac, Rectangular |
| Parking Space Total | 2 |
| Plan | Vip71474 |
| Structure | Patio(s), Patio(s) |
Building
| Bathroom Total | 2 |
| Bedrooms Total | 4 |
| Architectural Style | Other |
| Constructed Date | 2001 |
| Cooling Type | None |
| Fireplace Present | No |
| Heating Fuel | Electric |
| Heating Type | Baseboard Heaters |
| Size Interior | 1939 Sqft |
| Total Finished Area | 1665 Sqft |
| Type | House |
Land
| Acreage | No |
| Size Irregular | 3280 |
| Size Total | 3280 Sqft |
| Size Total Text | 3280 Sqft |
| Zoning Type | Residential |
Rooms
| Level | Type | Length | Width | Dimensions |
|---|---|---|---|---|
| Lower Level | Laundry Room | 8' x 6' | ||
| Lower Level | Bathroom | 4-Piece | ||
| Lower Level | Bedroom | 11' x 11' | ||
| Lower Level | Bedroom | 13' x 13' | ||
| Lower Level | Patio | 18' x 6' | ||
| Lower Level | Patio | 16' x 14' | ||
| Lower Level | Entrance | 12' x 7' | ||
| Main Level | Balcony | 14' x 3' | ||
| Main Level | Bedroom | 12' x 10' | ||
| Main Level | Kitchen | 10' x 9' | ||
| Main Level | Dining Room | 14' x 9' | ||
| Main Level | Living Room | 13' x 12' | ||
| Main Level | Bathroom | 2-Piece | ||
| Main Level | Primary Bedroom | 14' x 11' |
https://www.realtor.ca/real-estate/27917765/455-avery-crt-langford-thetis-heights

6739 West Coast Rd, P.o. Box 369
Sooke, British Columbia V9Z 1G1
(250) 642-6361
(250) 642-3012
www.rlpvictoria.com/

6739 West Coast Rd, P.o. Box 369
Sooke, British Columbia V9Z 1G1
(250) 642-6361
(250) 642-3012
www.rlpvictoria.com/

6739 West Coast Rd, P.o. Box 369
Sooke, British Columbia V9Z 1G1
(250) 642-6361
(250) 642-3012
www.rlpvictoria.com/
Interested?
Contact us for more information






























