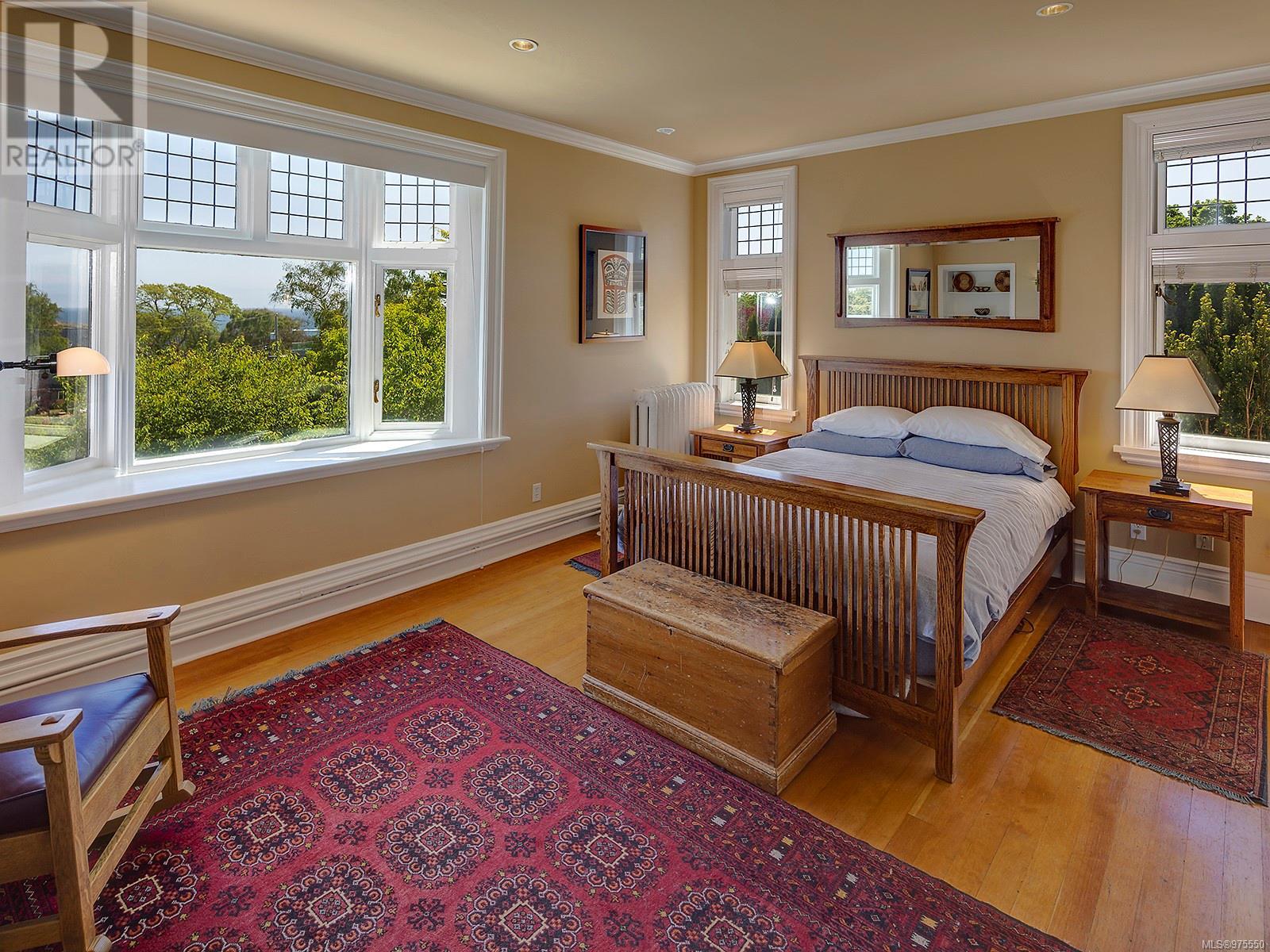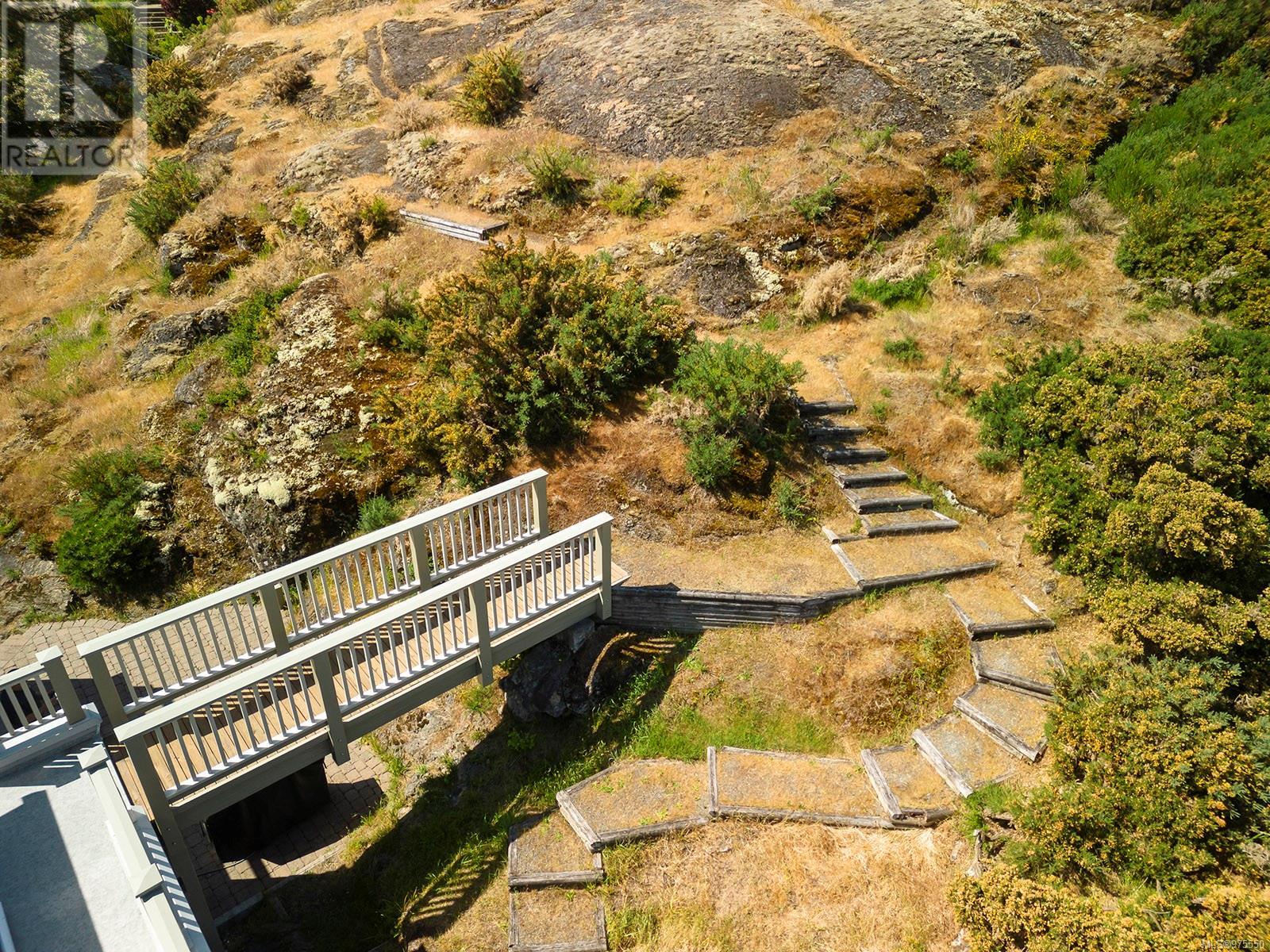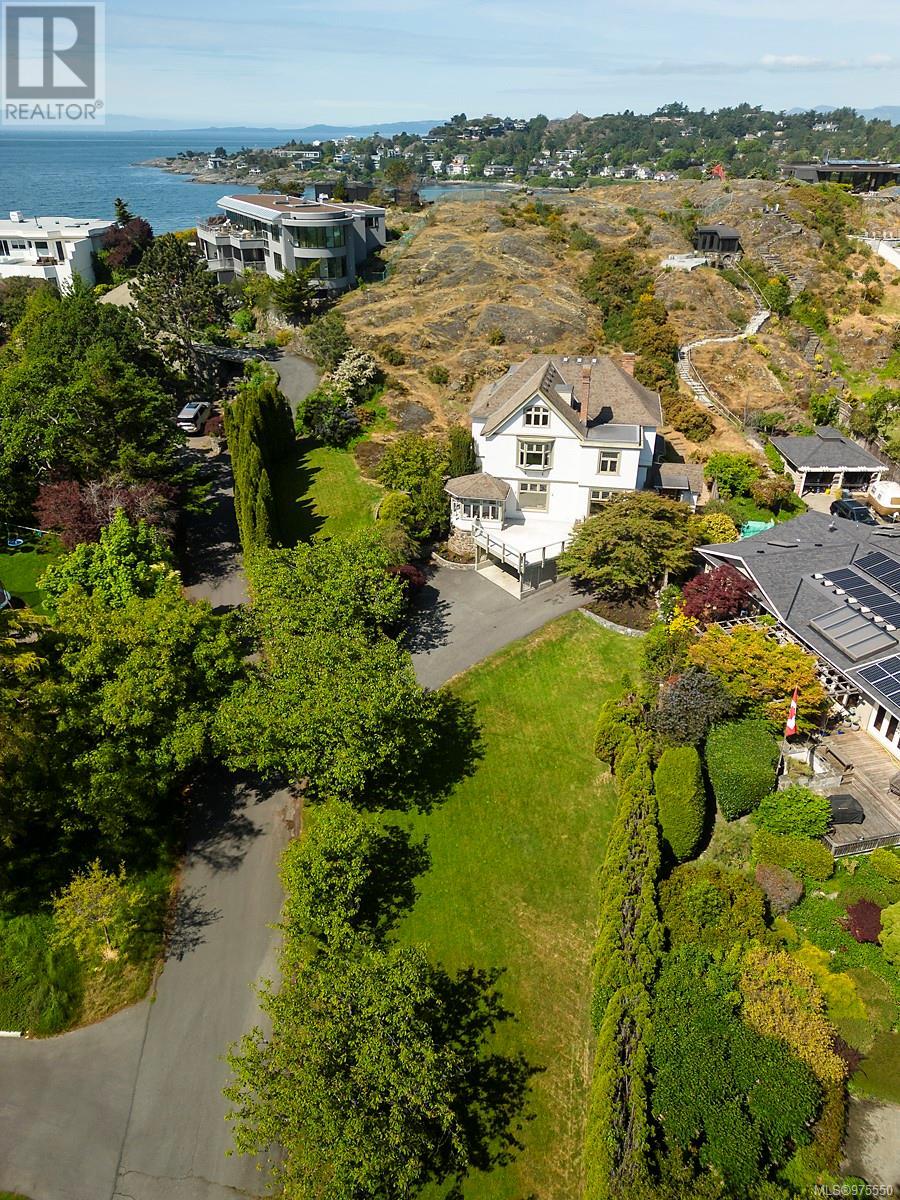454 Newport Ave Oak Bay, British Columbia V8S 5C5
$2,800,000Maintenance,
$83 Monthly
Maintenance,
$83 MonthlySouth Oak Bay at its finest. Situated in one of Oak Bay's most desirable neighbourhoods, this exceptional 1913 residence embodies the elegance of the West Coast. Meticulously updated and well-maintained, this home rests on a high property spanning .67 acres, adjacent to Anderson Hill Park. From here, enjoy breathtaking views of the Victoria Golf Club, the ocean, and the majestic mountains beyond. As you enter, you will be impressed with the timeless design of the living space created by a well-known architect Pamela Charlesworth. The large principal rooms retain the 10’ ceilings of the era. The kitchen, complete with an inviting eating area, offers direct access to the back garden with deck and a picturesque walkway leading to Anderson Hill Park. Upstairs, there are four bedrooms, including a peaceful primary bedroom with its own elegant ensuite. The third-level recreational room/office space, boasts awe-inspiring views as a private retreat. Well located to all Oak Bay offers with miles of shoreline, the marina, and the Oak Bay Village with its vibrant shops, cafes, galleries, and restaurants nearby. (id:29647)
Property Details
| MLS® Number | 975550 |
| Property Type | Single Family |
| Neigbourhood | South Oak Bay |
| Community Features | Pets Allowed, Family Oriented |
| Parking Space Total | 6 |
| Plan | Vis1686 |
Building
| Bathroom Total | 4 |
| Bedrooms Total | 4 |
| Constructed Date | 1913 |
| Cooling Type | None |
| Fireplace Present | Yes |
| Fireplace Total | 4 |
| Heating Fuel | Natural Gas |
| Heating Type | Hot Water |
| Size Interior | 5901 Sqft |
| Total Finished Area | 4567 Sqft |
| Type | House |
Land
| Acreage | No |
| Size Irregular | 0.67 |
| Size Total | 0.67 Ac |
| Size Total Text | 0.67 Ac |
| Zoning Type | Residential |
Rooms
| Level | Type | Length | Width | Dimensions |
|---|---|---|---|---|
| Second Level | Bedroom | 15'1 x 10'10 | ||
| Second Level | Ensuite | 4-Piece | ||
| Second Level | Other | 9'0 x 7'10 | ||
| Second Level | Bedroom | 15'5 x 12'1 | ||
| Second Level | Bathroom | 4-Piece | ||
| Second Level | Bedroom | 15'0 x 12'10 | ||
| Second Level | Ensuite | 3-Piece | ||
| Second Level | Primary Bedroom | 19'6 x 12'10 | ||
| Third Level | Storage | 8'0 x 8'0 | ||
| Third Level | Recreation Room | 19'3 x 15'1 | ||
| Third Level | Recreation Room | 17'10 x 12'1 | ||
| Main Level | Laundry Room | 15'5 x 7'0 | ||
| Main Level | Kitchen | 15'5 x 14'5 | ||
| Main Level | Eating Area | 16'6 x 12'0 | ||
| Main Level | Dining Room | 20'3 x 15'5 | ||
| Main Level | Bathroom | 2-Piece | ||
| Main Level | Den | 15'4 x 14'5 | ||
| Main Level | Library | 15'1 x 10'10 | ||
| Main Level | Sunroom | 11'8 x 10'3 | ||
| Main Level | Living Room | 21'2 x 12'10 | ||
| Main Level | Entrance | 13'5 x 8'0 | ||
| Main Level | Entrance | 8'7 x 4'2 |
https://www.realtor.ca/real-estate/27396764/454-newport-ave-oak-bay-south-oak-bay

1144 Fort St
Victoria, British Columbia V8V 3K8
(250) 385-2033
(250) 385-3763
www.newportrealty.com/

1144 Fort St
Victoria, British Columbia V8V 3K8
(250) 385-2033
(250) 385-3763
www.newportrealty.com/
Interested?
Contact us for more information







































