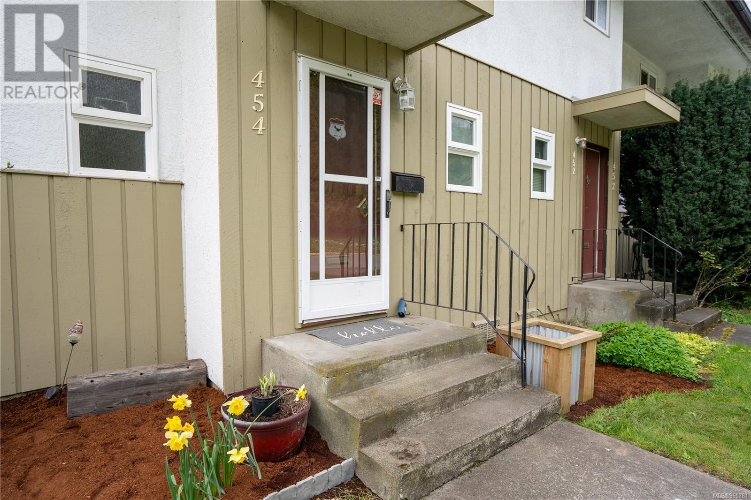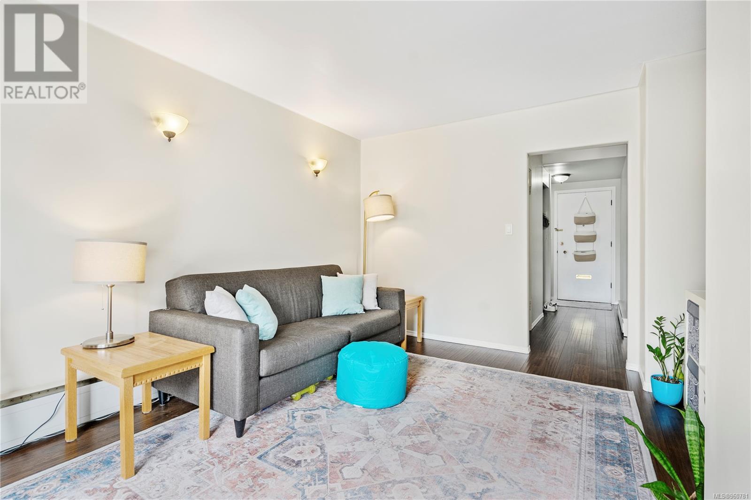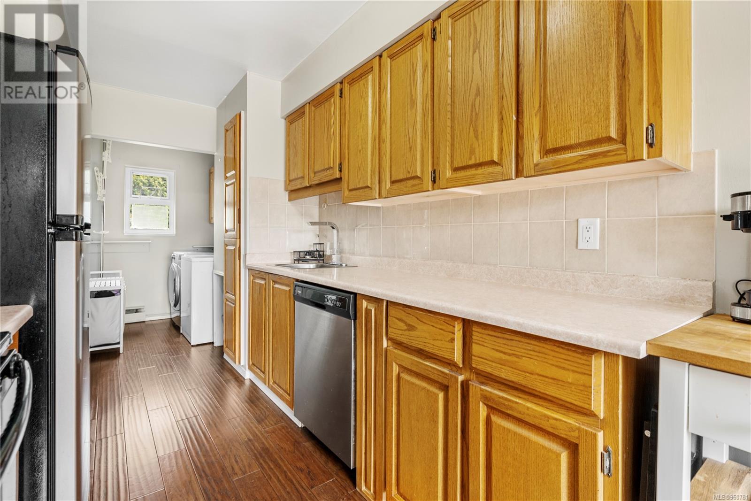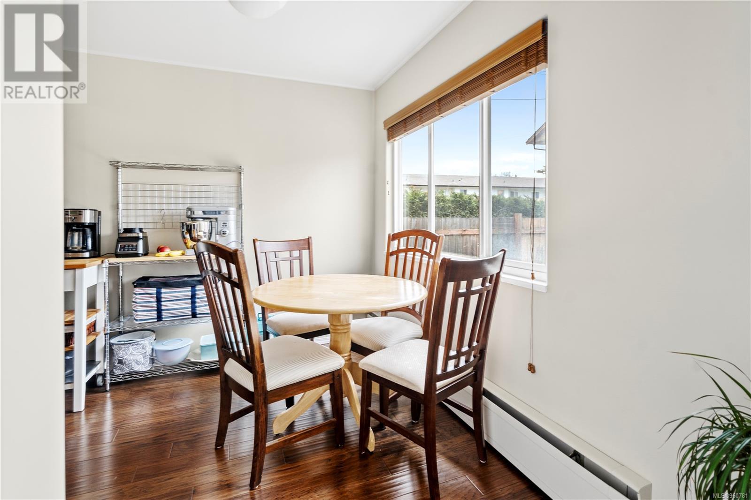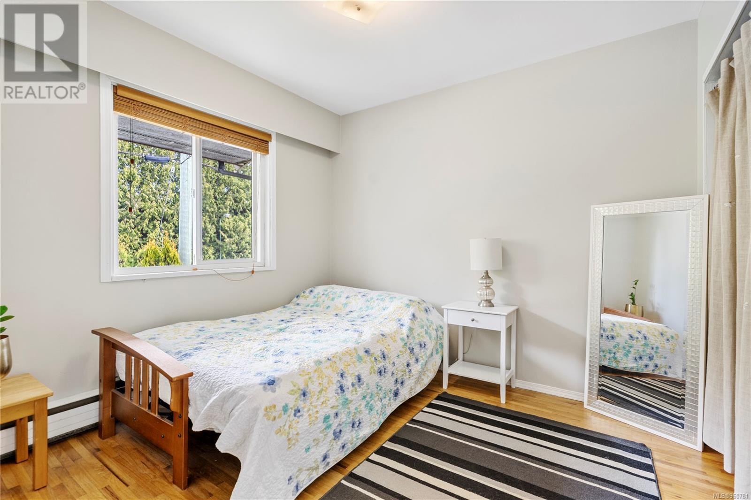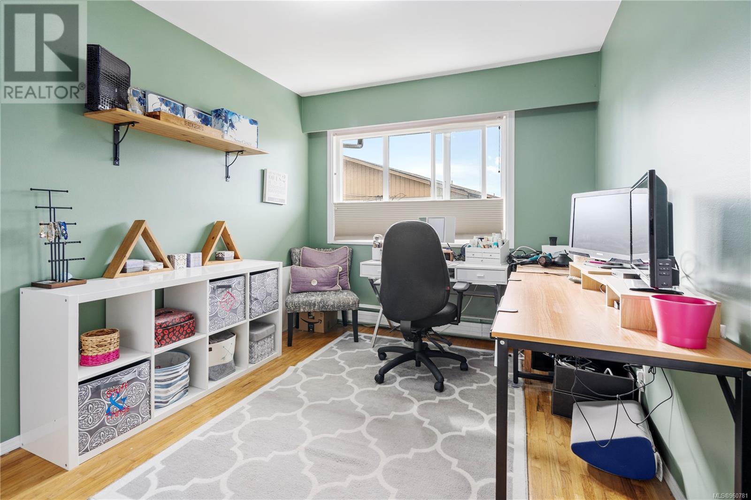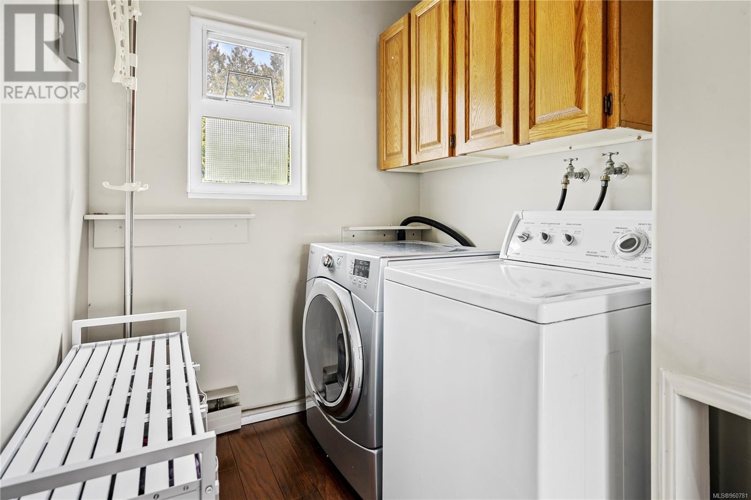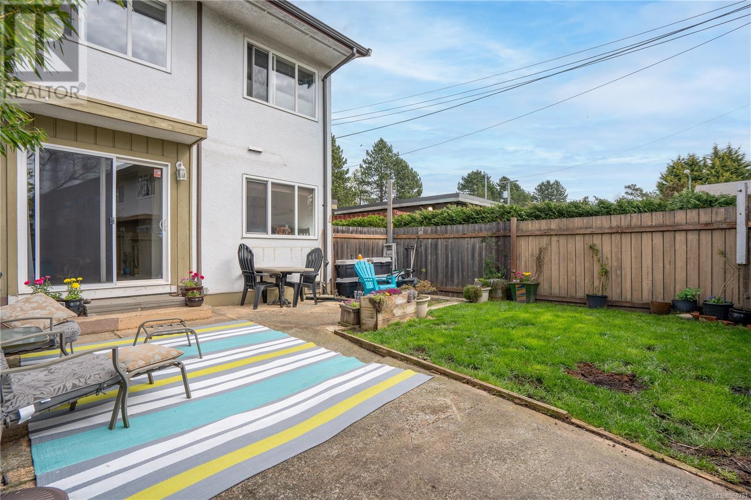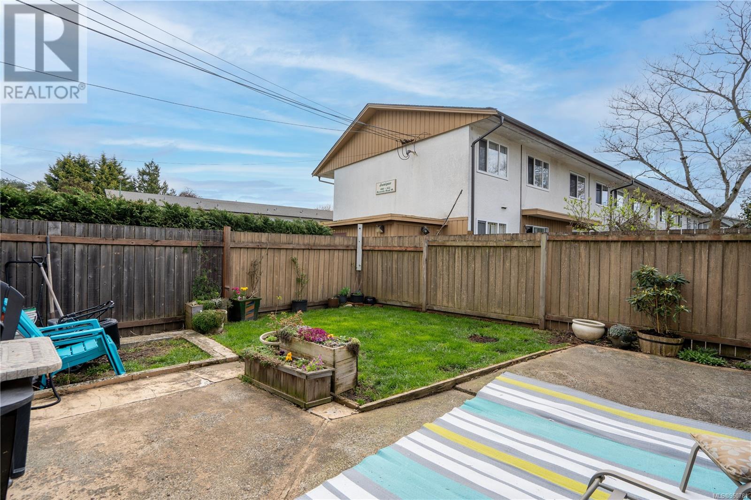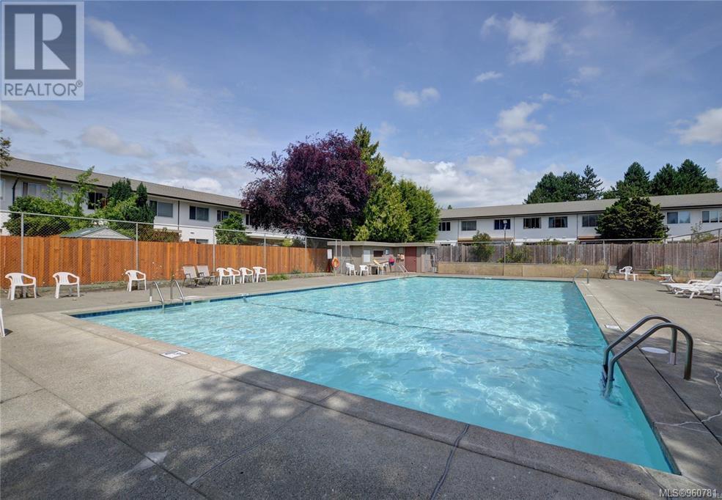454 Burnside Rd W Saanich, British Columbia V8Z 1M2
$610,000Maintenance,
$564 Monthly
Maintenance,
$564 MonthlyHere is your chance to get into the Victoria market with 3 bedroom, 2 bathroom townhome set in a family friendly complex complete with a heated outdoor pool and playground just in time for your summer fun. This freshly painted end unit offers a great floor plan with hardwood floors, a bright sunny living room that flows out to your own little slice paradise where you can garden and set up your BBQ to entertain your guests. On the upper level you will find three good sized bedrooms and nice storage options as well as a full bathroom. The strata fees include heat and hot water so your utility bill is minimal, includes one parking stall and it may be possible to rent a second space. Pets welcome (2 dogs or 2 cats, or one of each - no size restriction). Just a short stroll Tillicum Mall, Pearkes arena, library, walking trails and easy transportation to downtown. Don't miss out on this great family townhome! (id:29647)
Property Details
| MLS® Number | 960781 |
| Property Type | Single Family |
| Neigbourhood | Tillicum |
| Community Name | Parkside Place |
| Community Features | Pets Allowed, Family Oriented |
| Features | Other |
| Parking Space Total | 1 |
| Plan | Vis68 |
| Structure | Patio(s), Patio(s) |
Building
| Bathroom Total | 2 |
| Bedrooms Total | 3 |
| Constructed Date | 1962 |
| Cooling Type | None |
| Fireplace Present | No |
| Heating Fuel | Natural Gas |
| Heating Type | Hot Water |
| Size Interior | 1152 Sqft |
| Total Finished Area | 1152 Sqft |
| Type | Row / Townhouse |
Land
| Acreage | No |
| Size Irregular | 1152 |
| Size Total | 1152 Sqft |
| Size Total Text | 1152 Sqft |
| Zoning Type | Residential |
Rooms
| Level | Type | Length | Width | Dimensions |
|---|---|---|---|---|
| Second Level | Storage | 7 ft | 4 ft | 7 ft x 4 ft |
| Second Level | Bathroom | 4-Piece | ||
| Second Level | Bedroom | 9 ft | 10 ft | 9 ft x 10 ft |
| Second Level | Bedroom | 9 ft | 11 ft | 9 ft x 11 ft |
| Second Level | Primary Bedroom | 11 ft | 12 ft | 11 ft x 12 ft |
| Main Level | Patio | 10 ft | 10 ft | 10 ft x 10 ft |
| Main Level | Patio | 12 ft | 25 ft | 12 ft x 25 ft |
| Main Level | Storage | 6 ft | 6 ft | 6 ft x 6 ft |
| Main Level | Bathroom | 2-Piece | ||
| Main Level | Laundry Room | 6 ft | 6 ft | 6 ft x 6 ft |
| Main Level | Kitchen | 8 ft | 12 ft | 8 ft x 12 ft |
| Main Level | Dining Room | 10 ft | 8 ft | 10 ft x 8 ft |
| Main Level | Living Room | 16 ft | 12 ft | 16 ft x 12 ft |
| Main Level | Entrance | 6 ft | 12 ft | 6 ft x 12 ft |
https://www.realtor.ca/real-estate/26770445/454-burnside-rd-w-saanich-tillicum

4440 Chatterton Way
Victoria, British Columbia V8X 5J2
(250) 744-3301
(800) 663-2121
(250) 744-3904
www.remax-camosun-victoria-bc.com/
Interested?
Contact us for more information


