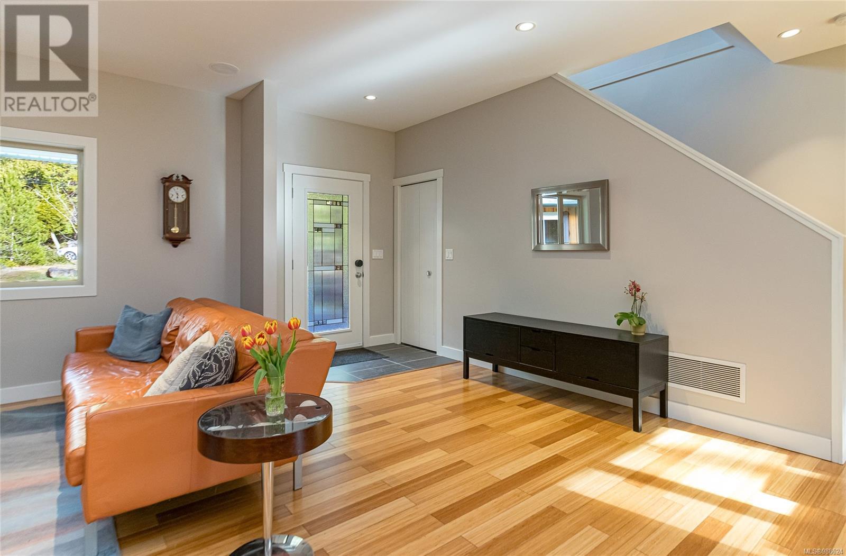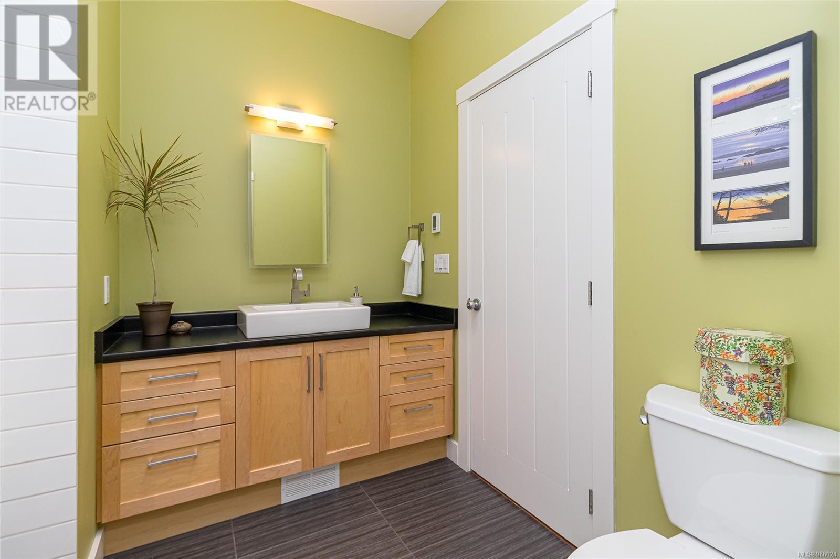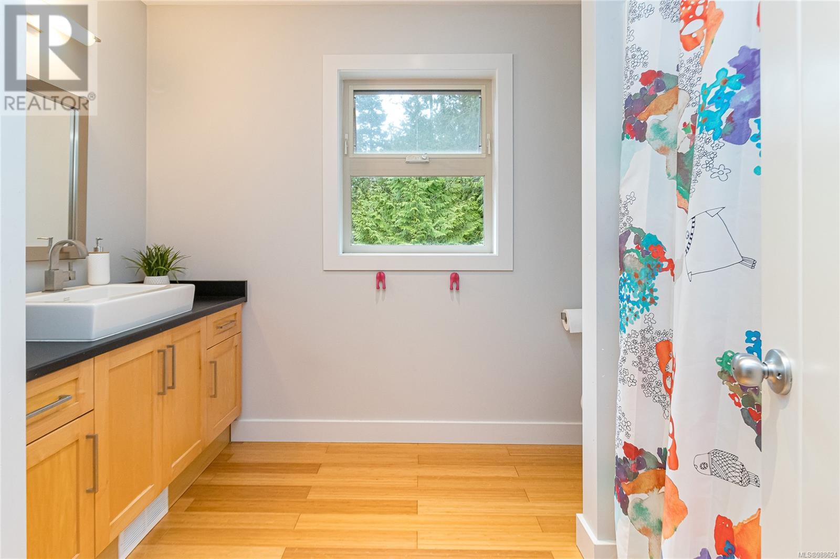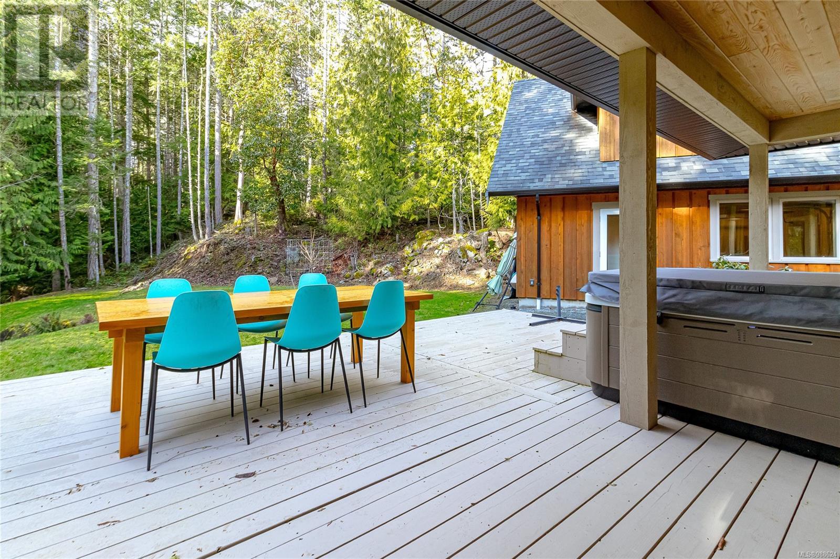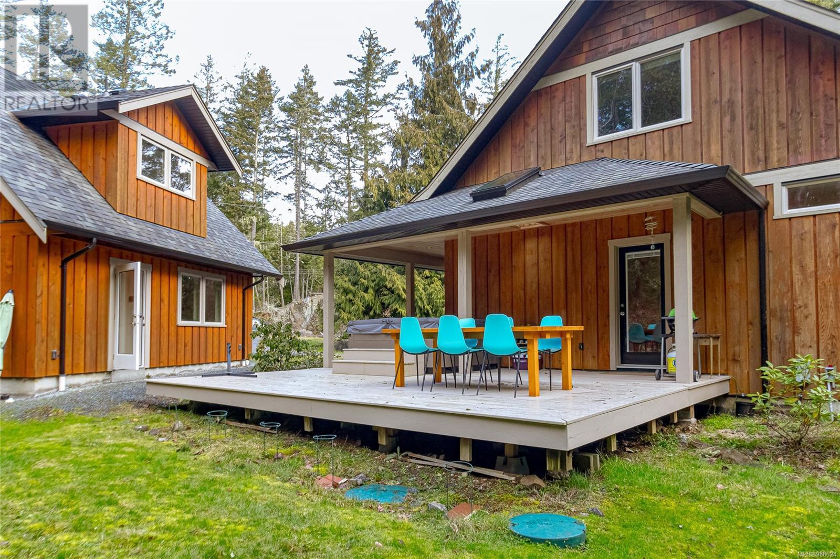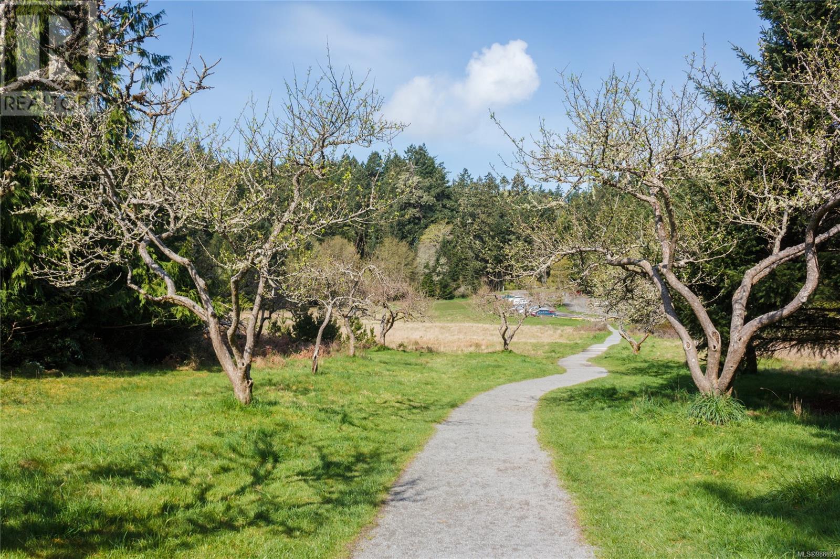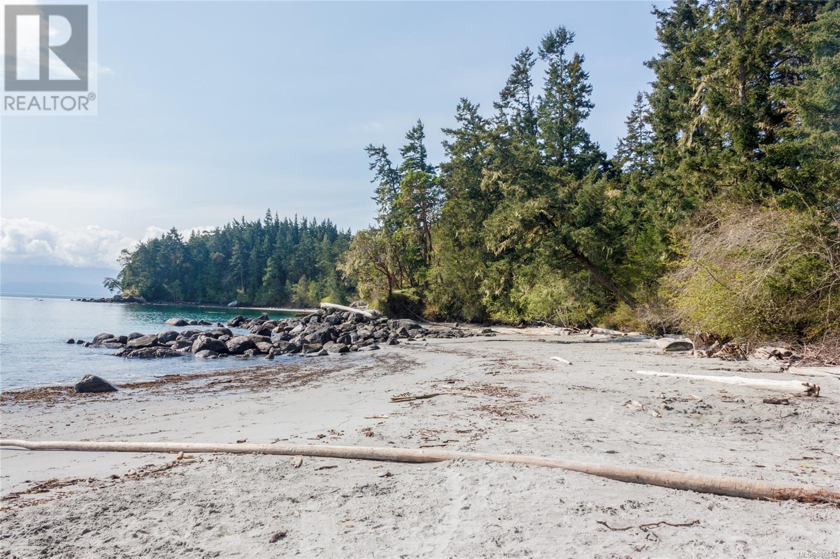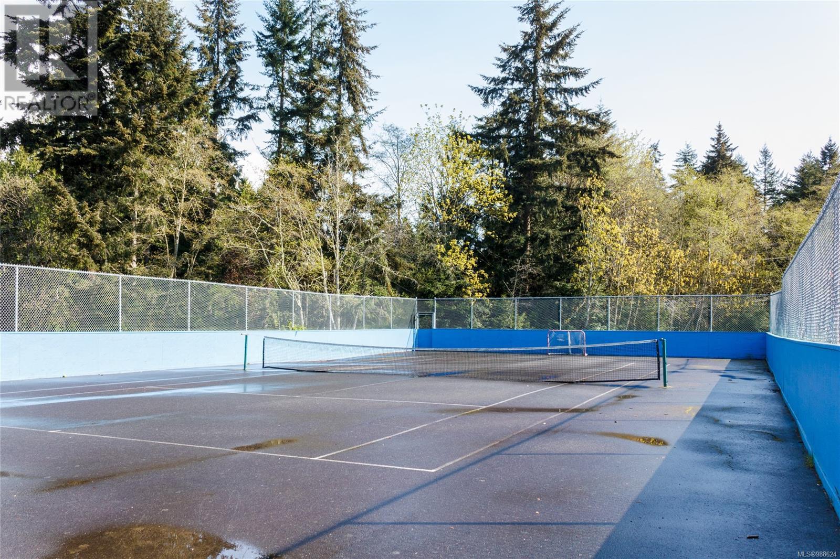454 Becher Bay Rd Sooke, British Columbia V9Z 1B8
$1,150,000
Charming modern rustic, one owner, 3BR home with detached shop and suite above! Open concept floorplan with primary on main plus cheater ensuite with heated tile floors rain shower and soaker tub. Upstairs, two lovely large bedrooms each with two closets, a 4pc bathroom and bonus landing, ready for reading, homework or play. Solid bamboo flooring, smart switches, utility sink in laundry and heated crawl space. Awesome 571 sqft detached shop with two garage bays, EV charger, room for work bench and/or home gym. Fabulous suite above garage, perfect for extended family or guests, enjoys propane fireplace and lots of storage, plus separate water tank, hydro meter and panel. Beautiful cedar siding on full exterior of house, shop and storage shed. Tons of outdoor space for vehicles and toys. Charming, wrap around, covered, skylit porch. Partially covered, South exposed deck with room for hot tub and sunny outdoor dining and lounging. Beautiful 2.6 acre lot with loads of privacy, green outlooks all around, low wind and lots of sun. Gently sloped garden with fruit trees and plenty of flat grassy areas for kids, pets, firepit and fun! Minutes to grocery, bus, ice cream and incredible East Sooke Regional Park! (id:29647)
Property Details
| MLS® Number | 988624 |
| Property Type | Single Family |
| Neigbourhood | East Sooke |
| Community Features | Pets Allowed, Family Oriented |
| Features | Acreage, Park Setting, Southern Exposure, Wooded Area, Irregular Lot Size, See Remarks, Other, Marine Oriented |
| Parking Space Total | 8 |
| Plan | Eps412 |
| Structure | Shed, Workshop |
Building
| Bathroom Total | 3 |
| Bedrooms Total | 4 |
| Architectural Style | Westcoast |
| Constructed Date | 2012 |
| Cooling Type | Air Conditioned |
| Fireplace Present | Yes |
| Fireplace Total | 1 |
| Heating Fuel | Propane, Other |
| Heating Type | Baseboard Heaters, Heat Pump |
| Size Interior | 2838 Sqft |
| Total Finished Area | 2267 Sqft |
| Type | House |
Land
| Access Type | Road Access |
| Acreage | Yes |
| Size Irregular | 2.59 |
| Size Total | 2.59 Ac |
| Size Total Text | 2.59 Ac |
| Zoning Type | Residential |
Rooms
| Level | Type | Length | Width | Dimensions |
|---|---|---|---|---|
| Second Level | Other | 17 ft | 10 ft | 17 ft x 10 ft |
| Second Level | Sunroom | 14 ft | 6 ft | 14 ft x 6 ft |
| Second Level | Bathroom | 4-Piece | ||
| Second Level | Bedroom | 13 ft | 15 ft | 13 ft x 15 ft |
| Second Level | Bedroom | 13 ft | 15 ft | 13 ft x 15 ft |
| Main Level | Porch | 28 ft | 6 ft | 28 ft x 6 ft |
| Main Level | Ensuite | 4-Piece | ||
| Main Level | Primary Bedroom | 13 ft | 13 ft | 13 ft x 13 ft |
| Main Level | Dining Room | 11 ft | 15 ft | 11 ft x 15 ft |
| Main Level | Kitchen | 13 ft | 10 ft | 13 ft x 10 ft |
| Main Level | Living Room | 13 ft | 15 ft | 13 ft x 15 ft |
| Main Level | Entrance | 13 ft | 6 ft | 13 ft x 6 ft |
| Other | Storage | 8 ft | 10 ft | 8 ft x 10 ft |
| Other | Bathroom | 3-Piece | ||
| Auxiliary Building | Bedroom | 12 ft | 10 ft | 12 ft x 10 ft |
https://www.realtor.ca/real-estate/27941545/454-becher-bay-rd-sooke-east-sooke

150-805 Cloverdale Ave
Victoria, British Columbia V8X 2S9
(250) 384-8124
(800) 665-5303
(250) 380-6355
www.pembertonholmes.com/
Interested?
Contact us for more information











