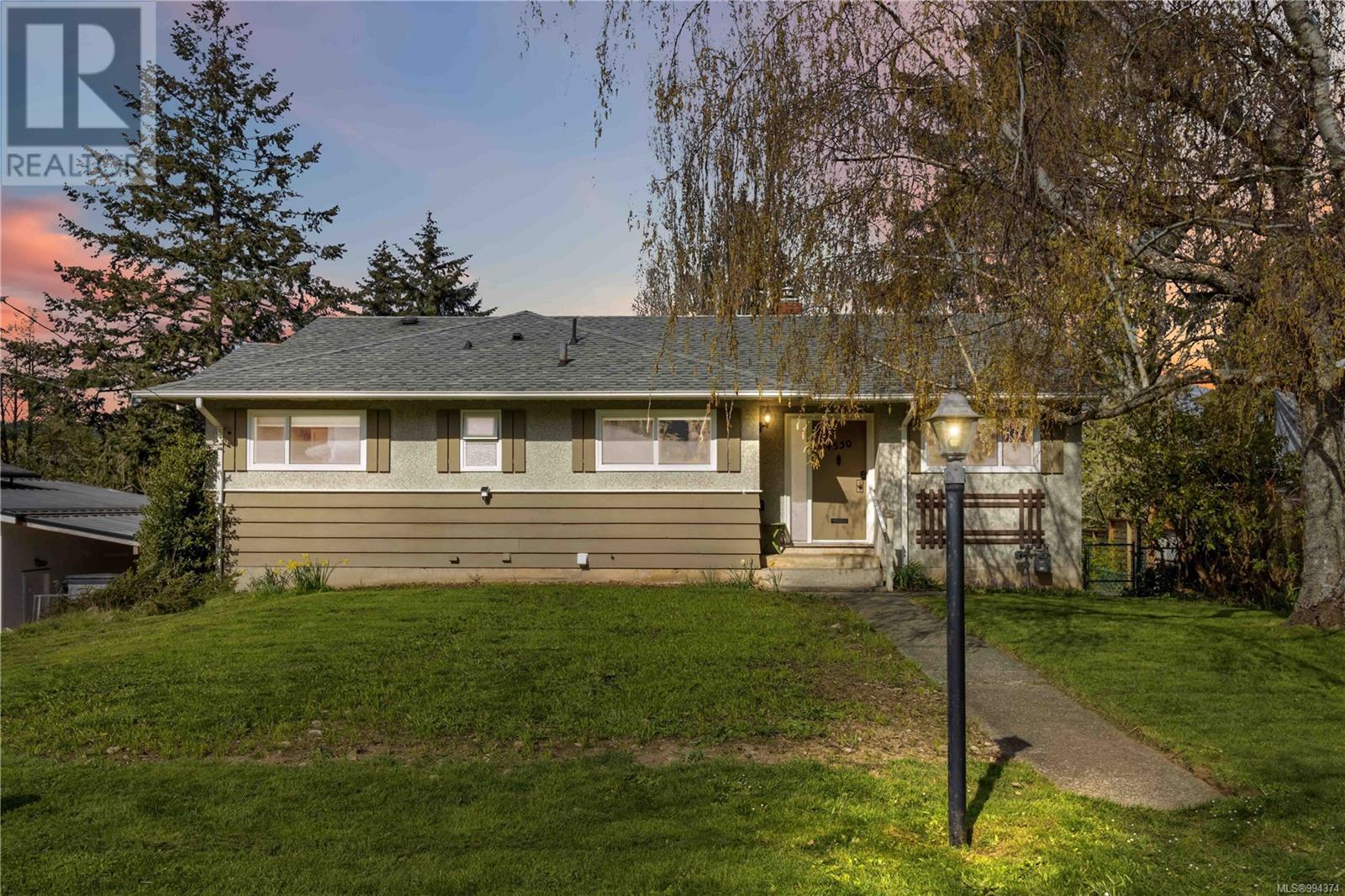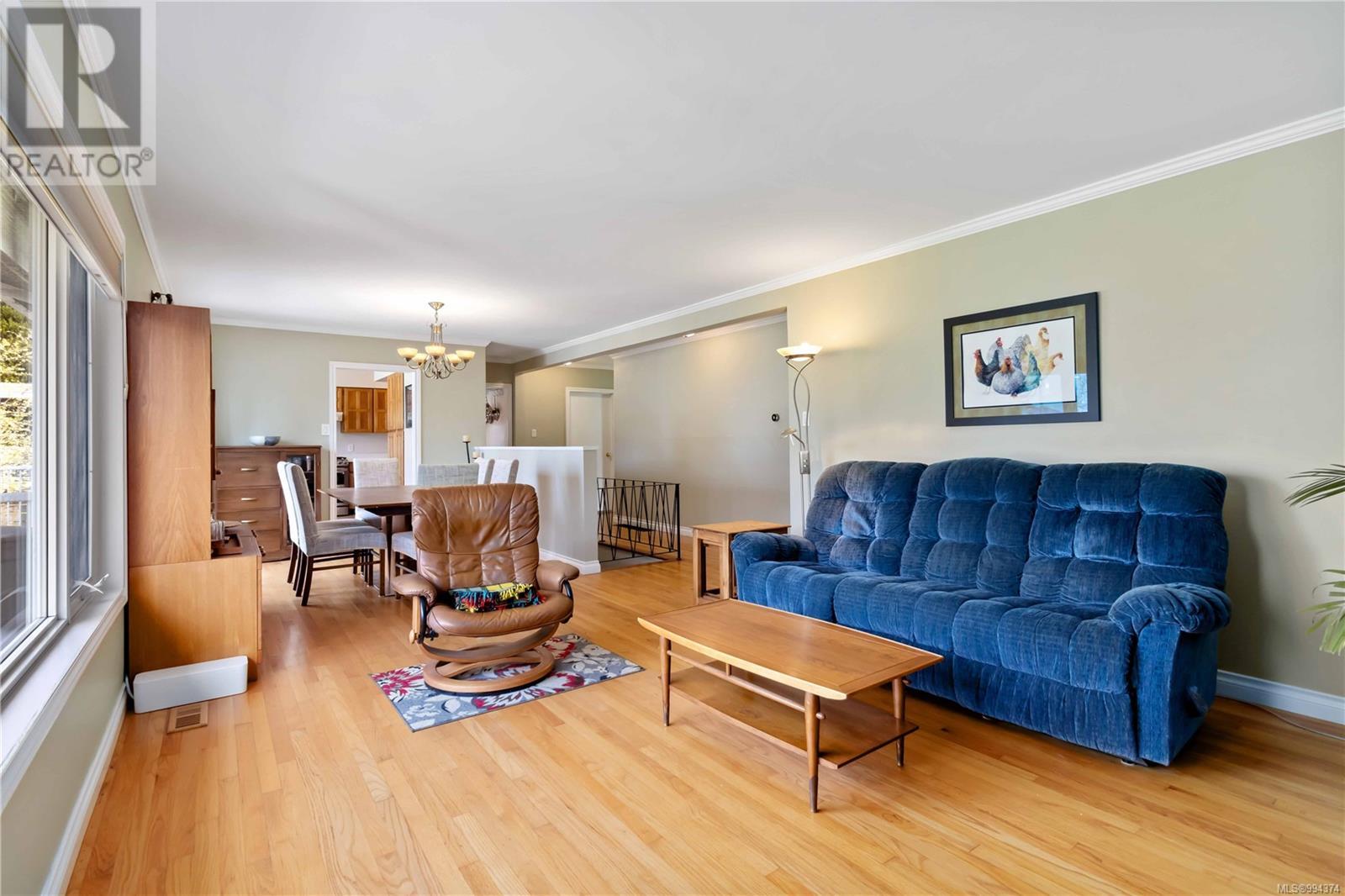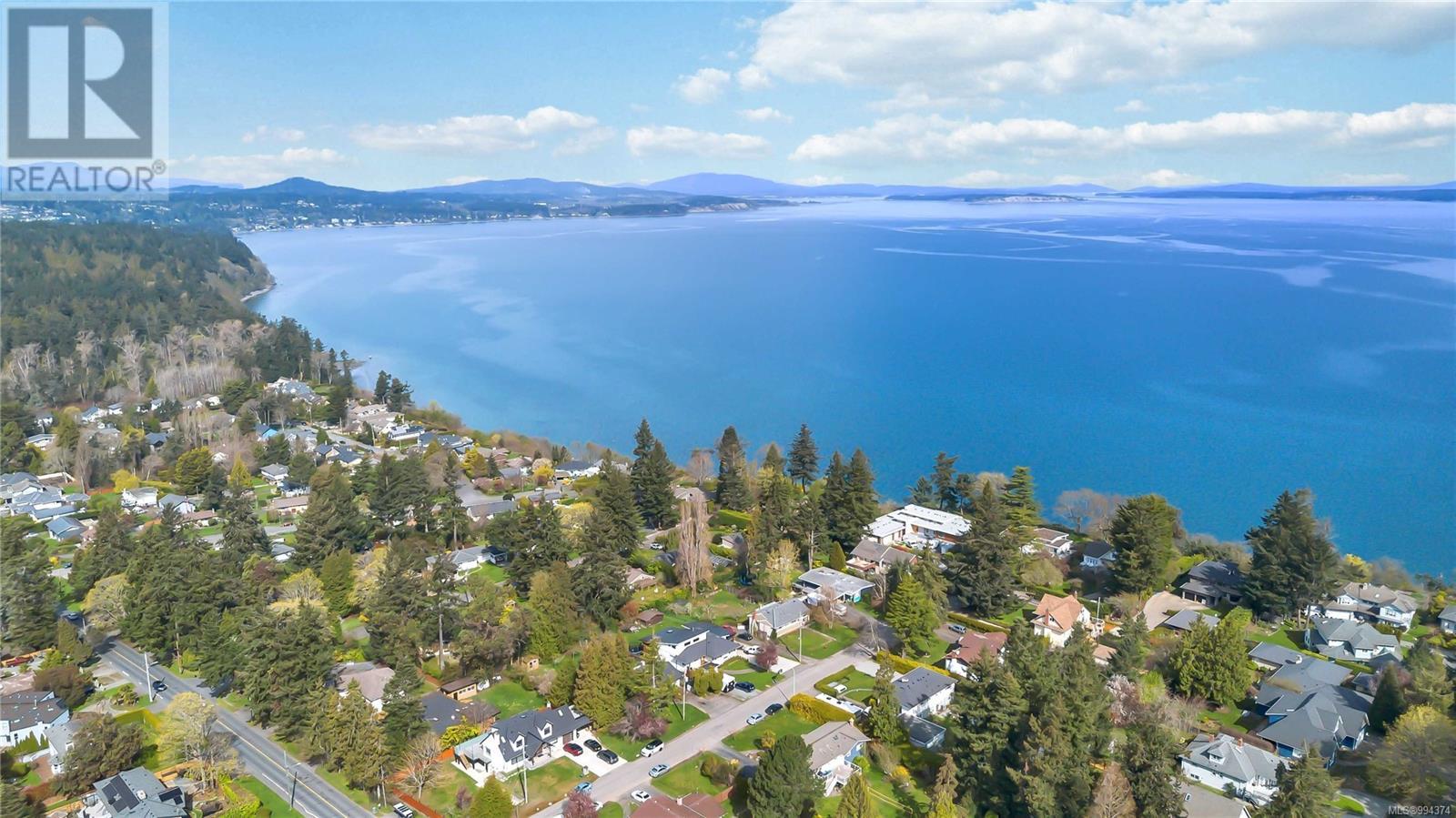4530 Bissenden Pl Saanich, British Columbia V8N 3K4
$1,399,900
NEW PRICE - Below Assessed Value - Terrific opportunity to own a family home on a quiet cul-de-sac in desirable Gordon Head. This spacious 5-bedroom, 2-bath home features a bright open layout with large picture windows and oak floors. The main level offers a sunny kitchen with eating nook, living room with a fireplace, and access to a large west facing deck with ocean views—perfect for sunsets. Three bedrooms on main floor including Primary. Downstairs you'll find two more bedrooms, full bath, a family room with fireplace, laundry, workshop, and cedar sauna. This 12,497 sq.ft. lot includes plum and apple trees, a water feature, a lovely arbor with honeysuckle and kiwi, and peaceful ocean glimpses. On-demand hot water and air handling unit in place for ducted heat and air exchange. Perfect for the addition of a heat pump system. Bring your decorating ideas to this great home that offers solid potential in an unbeatable location, just stop at end of street & just minutes to Mount Doug Park, schools, and amenities. (id:29647)
Property Details
| MLS® Number | 994374 |
| Property Type | Single Family |
| Neigbourhood | Gordon Head |
| Features | Cul-de-sac, Curb & Gutter, Private Setting, Wooded Area, Other, Rectangular |
| Parking Space Total | 2 |
| Plan | 10395 |
| Structure | Workshop |
| View Type | Mountain View, Ocean View |
Building
| Bathroom Total | 2 |
| Bedrooms Total | 5 |
| Architectural Style | Other |
| Constructed Date | 1959 |
| Cooling Type | None |
| Fireplace Present | Yes |
| Fireplace Total | 2 |
| Heating Fuel | Natural Gas |
| Heating Type | Forced Air |
| Size Interior | 2520 Sqft |
| Total Finished Area | 2129 Sqft |
| Type | House |
Land
| Access Type | Road Access |
| Acreage | No |
| Size Irregular | 12497 |
| Size Total | 12497 Sqft |
| Size Total Text | 12497 Sqft |
| Zoning Type | Residential |
Rooms
| Level | Type | Length | Width | Dimensions |
|---|---|---|---|---|
| Lower Level | Storage | 26' x 14' | ||
| Lower Level | Workshop | 16' x 11' | ||
| Lower Level | Sauna | 6' x 4' | ||
| Lower Level | Bedroom | 13' x 12' | ||
| Lower Level | Bedroom | 13' x 11' | ||
| Lower Level | Family Room | 29' x 13' | ||
| Lower Level | Bathroom | 4-Piece | ||
| Main Level | Balcony | 25' x 12' | ||
| Main Level | Bedroom | 11' x 9' | ||
| Main Level | Bedroom | 12' x 9' | ||
| Main Level | Bathroom | 4-Piece | ||
| Main Level | Primary Bedroom | 13' x 11' | ||
| Main Level | Kitchen | 16' x 14' | ||
| Main Level | Dining Room | 14' x 10' | ||
| Main Level | Living Room | 15' x 13' | ||
| Main Level | Entrance | 15' x 6' |
https://www.realtor.ca/real-estate/28129508/4530-bissenden-pl-saanich-gordon-head

2405 Bevan Ave
Sidney, British Columbia V8L 0C3
(250) 656-0131
(800) 485-8188
(250) 656-0893
www.dfh.ca/
Interested?
Contact us for more information





































































