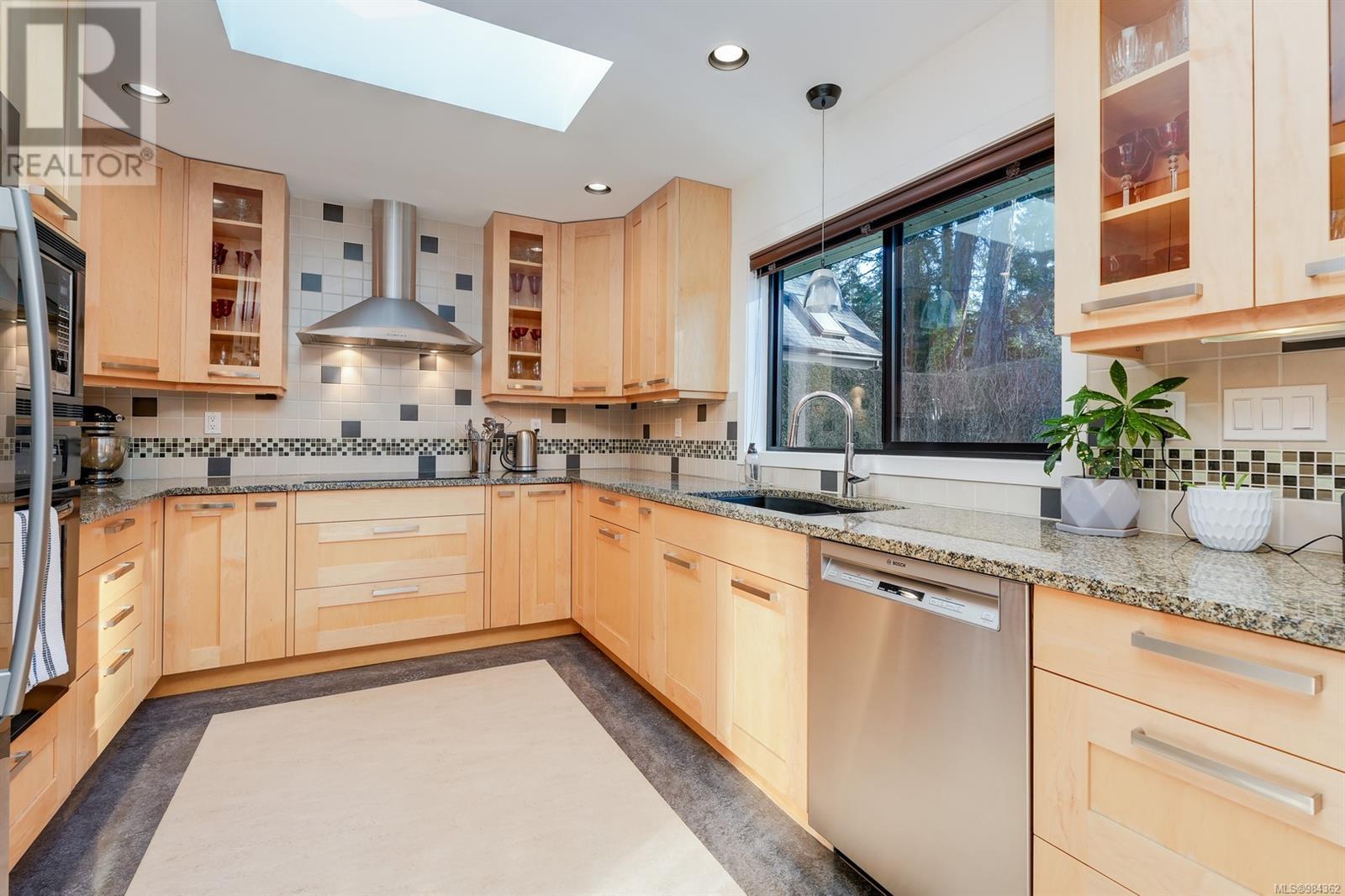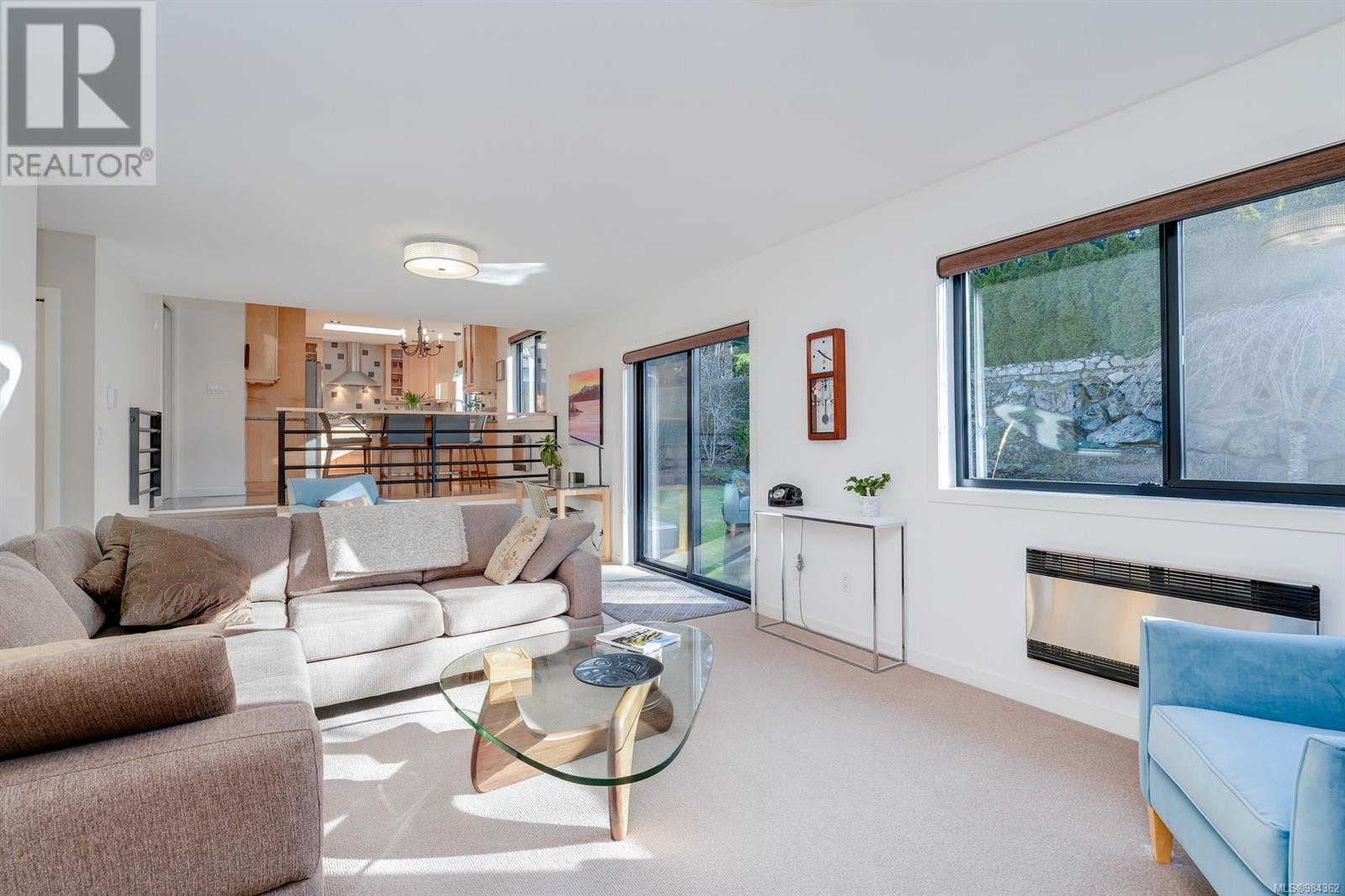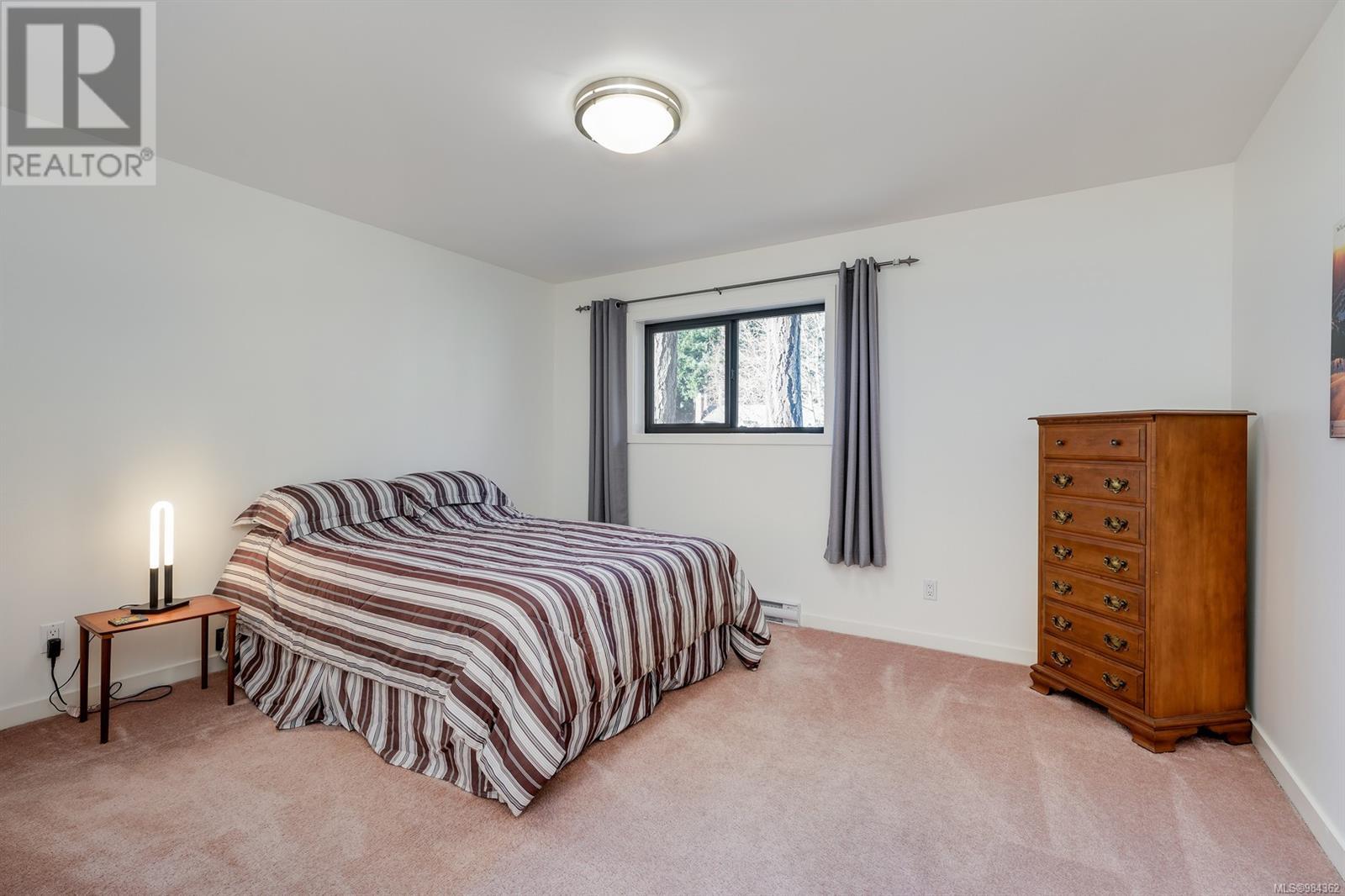4521 Pheasantwood Terr Saanich, British Columbia V8X 4Z4
$1,688,000
TASTEFULLY UPDATED HOME IN A SUNNY & OPEN AREA OF BROADMEAD. Situated in a tranquil setting, you will appreciate the attention to detail throughout this beautifully appointed contemporary style 4 bedroom family home. Many updates over the years include heated tile entry, modern bathrooms all with heated floors, vinyl windows, interior doors, Nivien hot water on demand & an amazing updated laundry room. Kitchen features granite countertop, island with bar seating that overlook the family room with custom cabinetry, luxury wool carpet with access to the patio and very private backyard. The formal living room features a new n/g fireplace, large seating area adjacent to the dining room. The office (4th bedroom), powder room, and double car garage with workshop finish off this level. Upstairs you will find a spacious primary bedroom with a 4 piece ensuite and a walk-in closet, two additional bedrooms, 3 piece main bathroom and a storage room. Tastefully landscaped on a level lot with an irrigation system. Located in a family-friendly neighbourhood on a quiet no-through road, surrounded by walking trails, parks, and close to the Lochside Trail & great schools. (id:29647)
Property Details
| MLS® Number | 984362 |
| Property Type | Single Family |
| Neigbourhood | Broadmead |
| Features | Cul-de-sac, Curb & Gutter, Level Lot, Park Setting, Private Setting, Wooded Area, Other, Rectangular |
| Parking Space Total | 2 |
| Plan | Vip42969 |
| Structure | Patio(s) |
Building
| Bathroom Total | 3 |
| Bedrooms Total | 4 |
| Architectural Style | Westcoast |
| Constructed Date | 1986 |
| Cooling Type | None |
| Fireplace Present | Yes |
| Fireplace Total | 1 |
| Heating Fuel | Electric, Other |
| Heating Type | Baseboard Heaters |
| Size Interior | 3050 Sqft |
| Total Finished Area | 2534 Sqft |
| Type | House |
Land
| Access Type | Road Access |
| Acreage | No |
| Size Irregular | 8364 |
| Size Total | 8364 Sqft |
| Size Total Text | 8364 Sqft |
| Zoning Type | Residential |
Rooms
| Level | Type | Length | Width | Dimensions |
|---|---|---|---|---|
| Second Level | Bathroom | 3-Piece | ||
| Second Level | Ensuite | 4-Piece | ||
| Second Level | Primary Bedroom | 17 ft | 14 ft | 17 ft x 14 ft |
| Second Level | Storage | 8 ft | 5 ft | 8 ft x 5 ft |
| Second Level | Bedroom | 13 ft | 11 ft | 13 ft x 11 ft |
| Second Level | Bedroom | 14 ft | 11 ft | 14 ft x 11 ft |
| Main Level | Patio | 22 ft | 10 ft | 22 ft x 10 ft |
| Main Level | Bathroom | 2-Piece | ||
| Main Level | Bedroom | 10 ft | 8 ft | 10 ft x 8 ft |
| Main Level | Workshop | 10 ft | 9 ft | 10 ft x 9 ft |
| Main Level | Laundry Room | 10 ft | 9 ft | 10 ft x 9 ft |
| Main Level | Family Room | 25 ft | 12 ft | 25 ft x 12 ft |
| Main Level | Eating Area | 12 ft | 7 ft | 12 ft x 7 ft |
| Main Level | Kitchen | 12 ft | 10 ft | 12 ft x 10 ft |
| Main Level | Dining Room | 13 ft | 11 ft | 13 ft x 11 ft |
| Main Level | Living Room | 18 ft | 16 ft | 18 ft x 16 ft |
| Main Level | Entrance | 10 ft | 6 ft | 10 ft x 6 ft |
https://www.realtor.ca/real-estate/27925463/4521-pheasantwood-terr-saanich-broadmead

4440 Chatterton Way
Victoria, British Columbia V8X 5J2
(250) 744-3301
(800) 663-2121
(250) 744-3904
www.remax-camosun-victoria-bc.com/

4440 Chatterton Way
Victoria, British Columbia V8X 5J2
(250) 744-3301
(800) 663-2121
(250) 744-3904
www.remax-camosun-victoria-bc.com/

4440 Chatterton Way
Victoria, British Columbia V8X 5J2
(250) 744-3301
(800) 663-2121
(250) 744-3904
www.remax-camosun-victoria-bc.com/
Interested?
Contact us for more information




























