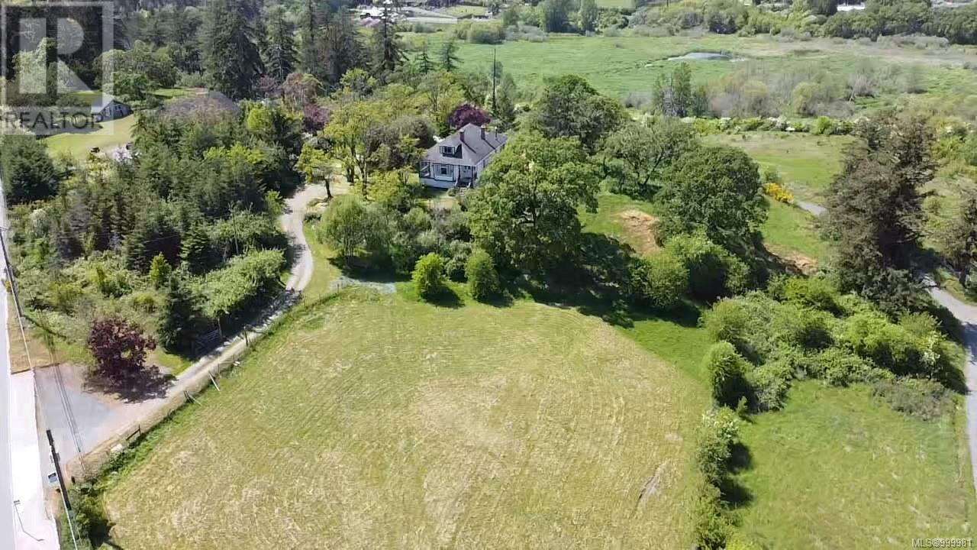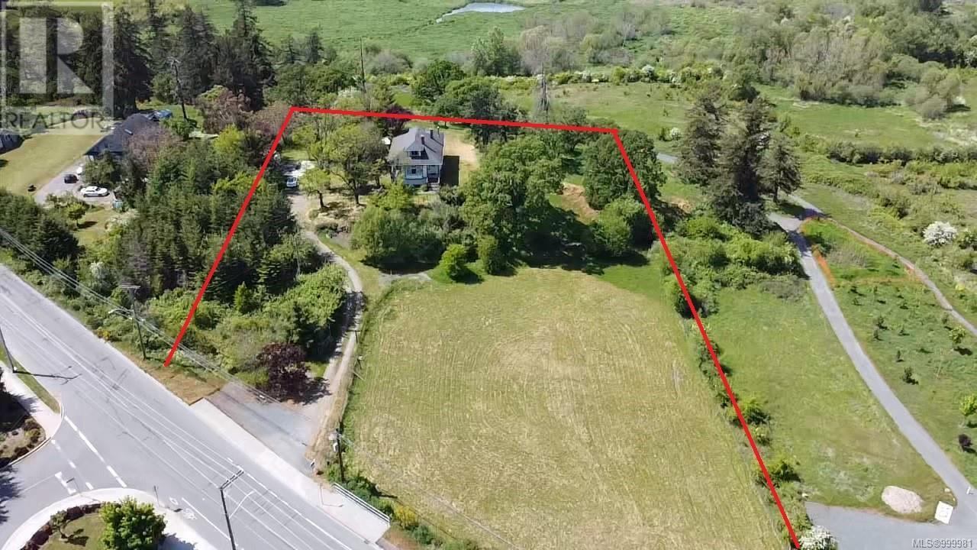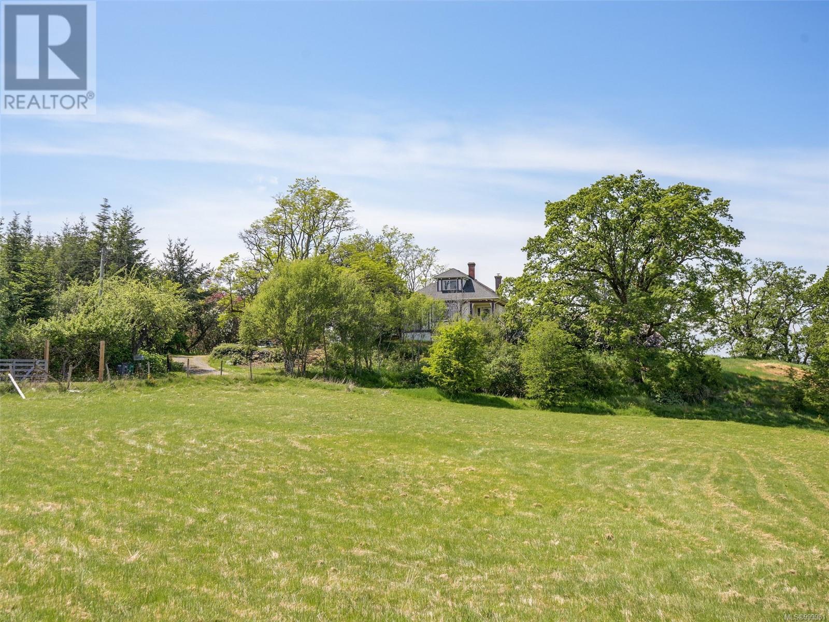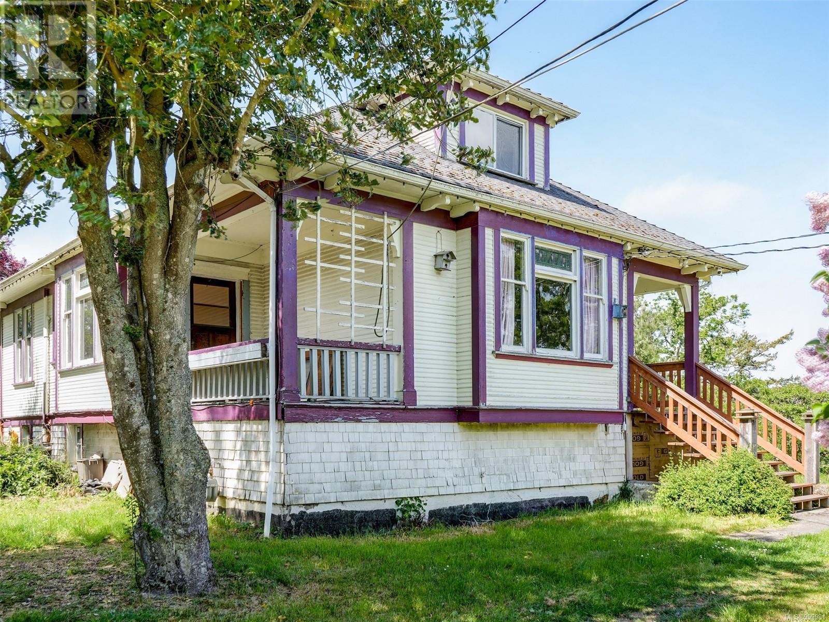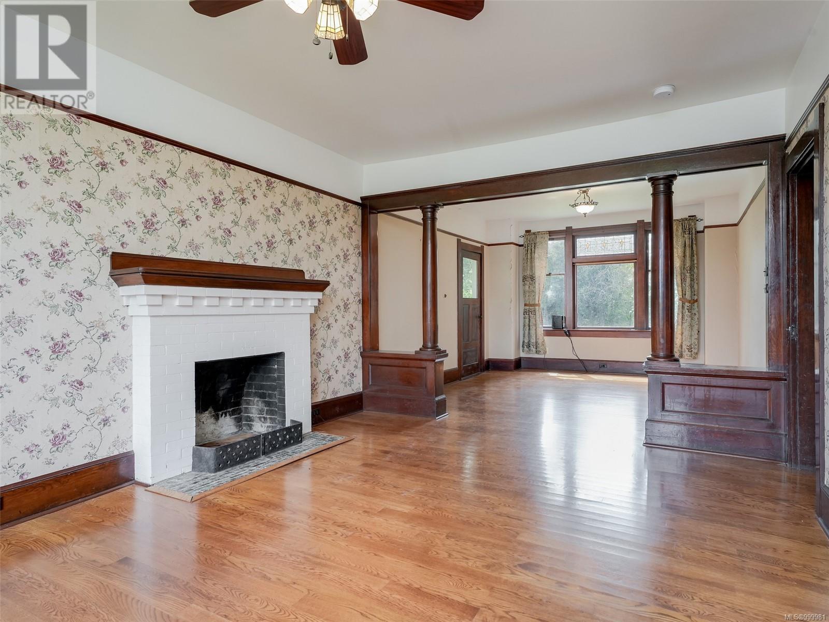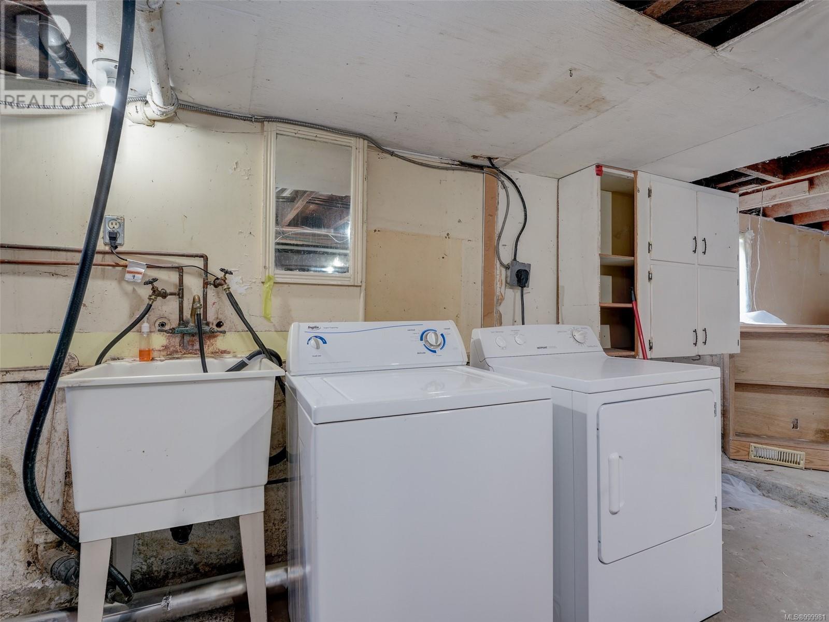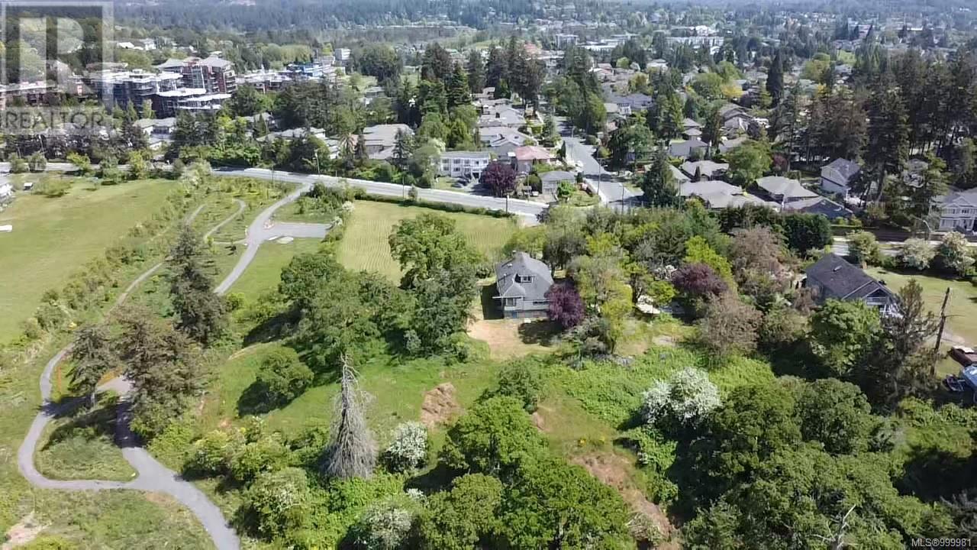4512 Wilkinson Rd Saanich, British Columbia V8Z 5B7
$1,899,000
Welcome to your own slice of paradise! Nestled in the highly sought-after Royal Oak neighbourhood, this exquisite 2.45-acre Estate is a rare gem that seamlessly blends history, nature, and rural living. Just a short 10-minute drive from Downtown Victoria, you’ll find yourself surrounded by Quick’s Bottom Park while enjoying the convenience of nearby amenities such as Commonwealth Place and Broadmead Village. This Renovation Project, Heritage Arts and Crafts style home has charm and character with four-bedrooms, two-and-a-half-bath, original hardware and architectural details that transport you back to a simpler time. This property boasts breathtaking views to both the east and west, allowing you to soak in stunning sunrises and sunsets from your own backyard oasis. Overlook your horses or sheep as they graze in your own field below the house or lease to other equestrians or farmers. With A1 zoning this is an ideal setting for those looking to cultivate their passions in peace and tranquility. (id:29647)
Property Details
| MLS® Number | 999981 |
| Property Type | Single Family |
| Neigbourhood | Royal Oak |
| Features | Acreage, Central Location, Park Setting, Private Setting, Other |
| Parking Space Total | 8 |
| Plan | Vip22726 |
| Structure | Shed |
| View Type | Valley View |
Building
| Bathroom Total | 3 |
| Bedrooms Total | 4 |
| Appliances | Refrigerator, Stove, Washer, Dryer |
| Architectural Style | Character, Other |
| Constructed Date | 1912 |
| Cooling Type | None |
| Fireplace Present | Yes |
| Fireplace Total | 2 |
| Heating Fuel | Natural Gas, Wood |
| Heating Type | Forced Air |
| Size Interior | 3238 Sqft |
| Total Finished Area | 2307 Sqft |
| Type | House |
Land
| Acreage | Yes |
| Size Irregular | 2.45 |
| Size Total | 2.45 Ac |
| Size Total Text | 2.45 Ac |
| Zoning Description | A1 |
| Zoning Type | Agricultural |
Rooms
| Level | Type | Length | Width | Dimensions |
|---|---|---|---|---|
| Second Level | Bathroom | 4-Piece | ||
| Second Level | Bedroom | 16'11 x 16'5 | ||
| Second Level | Bedroom | 12'0 x 9'9 | ||
| Lower Level | Office | 12'0 x 9'6 | ||
| Main Level | Balcony | 11'6 x 5'6 | ||
| Main Level | Family Room | 13'7 x 12'3 | ||
| Main Level | Eating Area | 10'9 x 9'2 | ||
| Main Level | Office | 12'4 x 8'6 | ||
| Main Level | Ensuite | 4-Piece | ||
| Main Level | Bedroom | 14'2 x 13'2 | ||
| Main Level | Bathroom | 2-Piece | ||
| Main Level | Primary Bedroom | 12'1 x 12'1 | ||
| Main Level | Kitchen | 9'7 x 7'10 | ||
| Main Level | Dining Room | 16'9 x 10'4 | ||
| Main Level | Living Room | 18'1 x 12'3 | ||
| Main Level | Entrance | 6'9 x 5'8 |
https://www.realtor.ca/real-estate/28317696/4512-wilkinson-rd-saanich-royal-oak

755 Humboldt St
Victoria, British Columbia V8W 1B1
(250) 388-5882
(250) 388-9636

755 Humboldt St
Victoria, British Columbia V8W 1B1
(250) 388-5882
(250) 388-9636
Interested?
Contact us for more information


