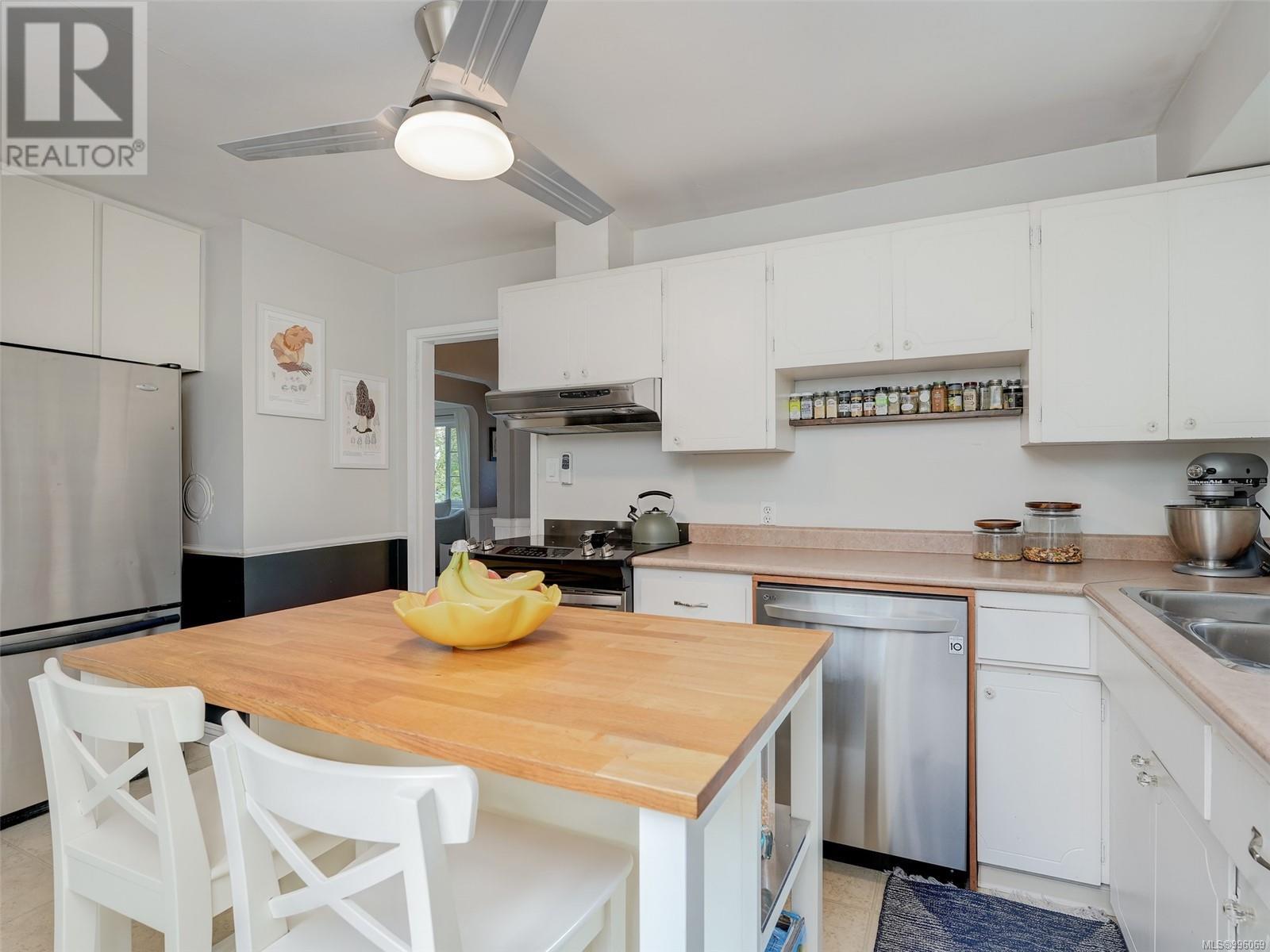450 Montcalm Ave Saanich, British Columbia V8Z 4S7
$889,000
Welcome to 450 Montcalm Ave - this well maintained and energy efficient home is located on a quiet no through street, offering just over 1,900sqft with 4 bedrooms, a den/office and 2 bathrooms. The main level has a bright living room with wood stove, a large den that can function as an office or formal dining room, the full main bath, primary bedroom and kitchen which leads outside to the rear deck and fenced backyard. Downstairs has 3 more bedrooms, a family room, the second full bath, laundry, storage and separate entrance. Enjoy the west facing backyard with mature perennial gardens and storage shed. Located in a great neighbourhood near schools, trails, parks and close to public transportation. Call to book your showing today! (id:29647)
Open House
This property has open houses!
12:30 pm
Ends at:2:00 pm
Well maintained home is located on a quiet no through street, offering just over 1,900sqft with 4 bedrooms, a den/office and 2 bathrooms. The main level has a bright living room with wood stove, a large den, the full main bath, primary bedroom and kitchen which leads outside to the rear deck and fenced backyard. Downstairs has 3 more bedrooms, a family room, the second full bath, laundry & storage
Property Details
| MLS® Number | 996069 |
| Property Type | Single Family |
| Neigbourhood | Marigold |
| Features | Cul-de-sac, Level Lot, Rectangular |
| Parking Space Total | 3 |
| Plan | Vip1766 |
| Structure | Shed |
Building
| Bathroom Total | 2 |
| Bedrooms Total | 4 |
| Appliances | Refrigerator, Stove, Washer, Dryer |
| Architectural Style | Character |
| Constructed Date | 1955 |
| Cooling Type | Air Conditioned |
| Fireplace Present | Yes |
| Fireplace Total | 1 |
| Heating Fuel | Electric, Wood |
| Heating Type | Forced Air, Heat Pump |
| Size Interior | 1902 Sqft |
| Total Finished Area | 1902 Sqft |
| Type | House |
Land
| Acreage | No |
| Size Irregular | 6098 |
| Size Total | 6098 Sqft |
| Size Total Text | 6098 Sqft |
| Zoning Type | Residential |
Rooms
| Level | Type | Length | Width | Dimensions |
|---|---|---|---|---|
| Second Level | Family Room | 13' x 10' | ||
| Second Level | Bathroom | 4-Piece | ||
| Second Level | Bedroom | 10' x 9' | ||
| Second Level | Bedroom | 11' x 10' | ||
| Second Level | Bedroom | 11' x 11' | ||
| Main Level | Bathroom | 4-Piece | ||
| Main Level | Primary Bedroom | 12' x 11' | ||
| Main Level | Kitchen | 15' x 10' | ||
| Main Level | Den | 14' x 10' | ||
| Main Level | Living Room | 14' x 12' | ||
| Main Level | Entrance | 4' x 16' |
https://www.realtor.ca/real-estate/28201018/450-montcalm-ave-saanich-marigold

4440 Chatterton Way
Victoria, British Columbia V8X 5J2
(250) 744-3301
(800) 663-2121
(250) 744-3904
www.remax-camosun-victoria-bc.com/
Interested?
Contact us for more information


























