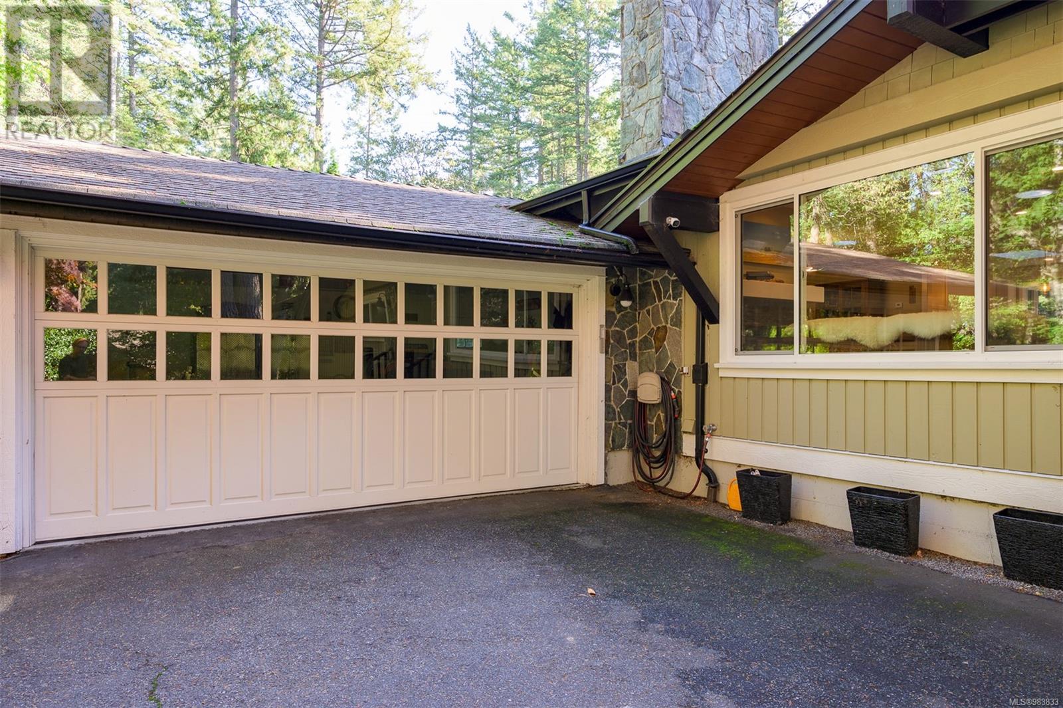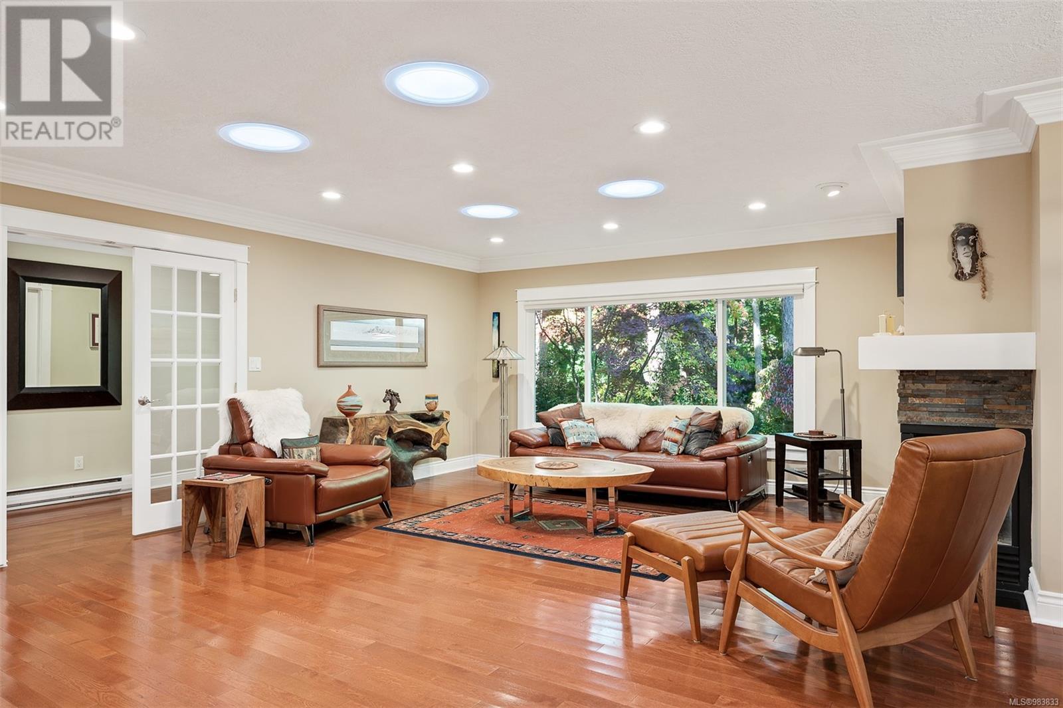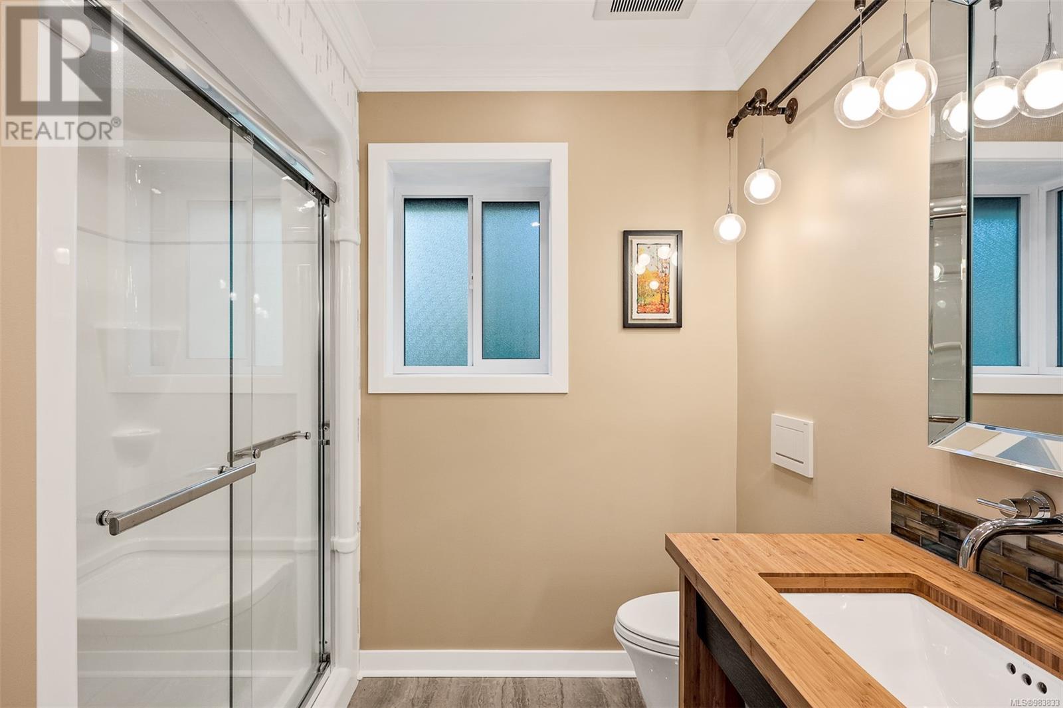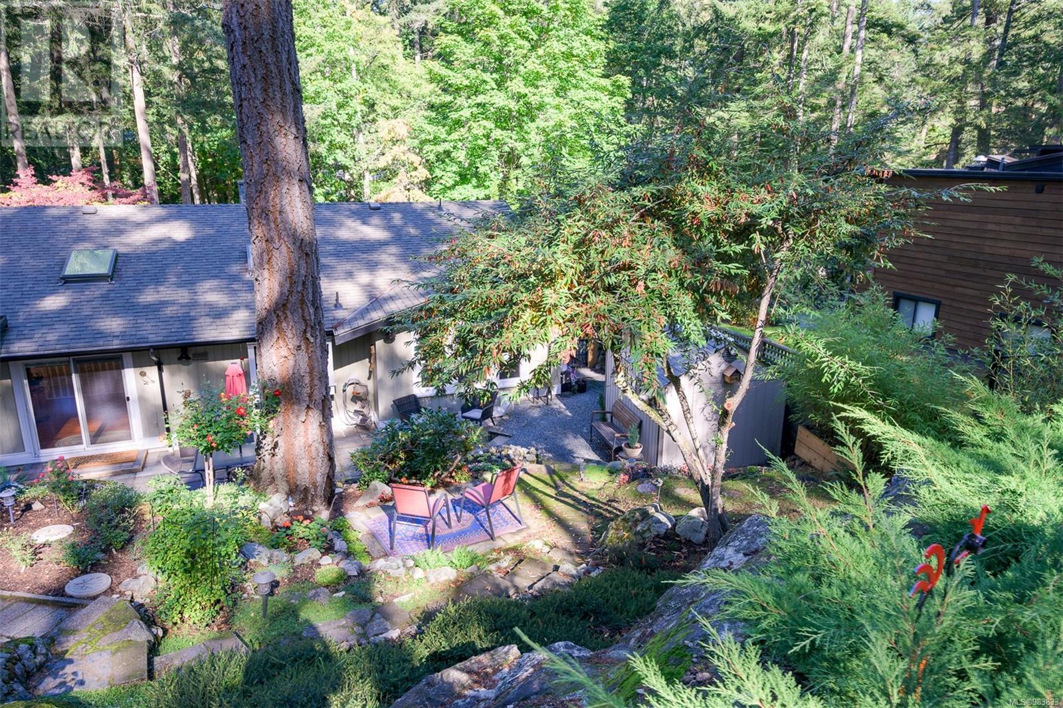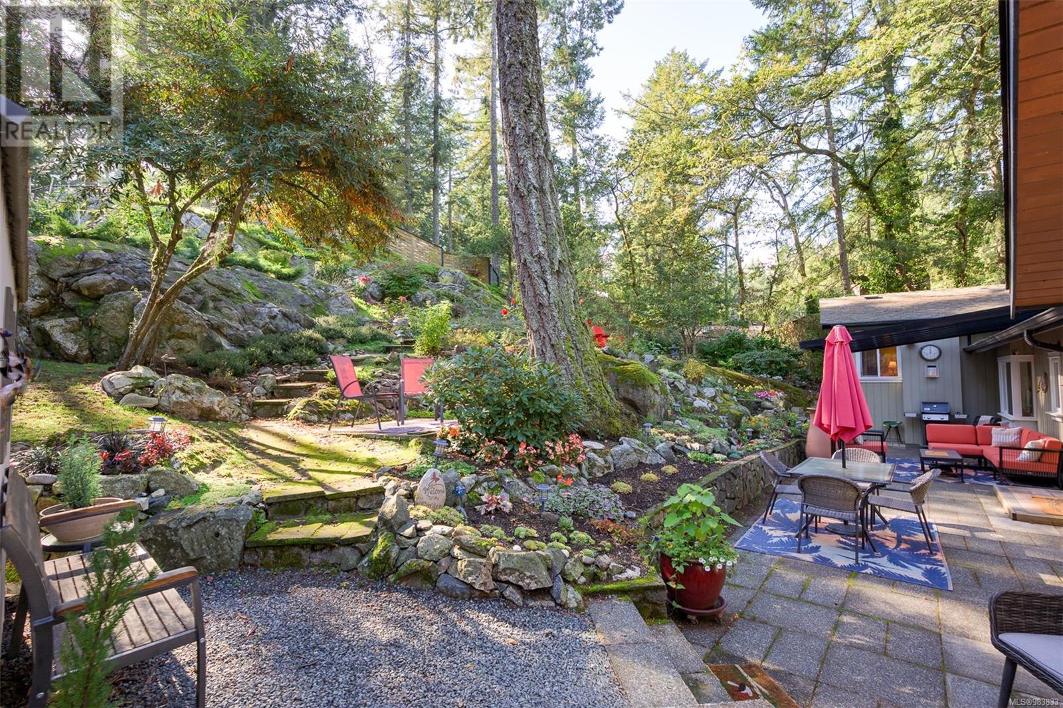4479 Shadywood Pl Saanich, British Columbia V8X 4C5
$1,749,900
DESIRABLE BROADMEAD RANCHER! This stunning 3250 sq ft home features 4 bedrooms, 4 bathrooms, 3 fireplaces, and is plumbed for a nanny suite with a private exterior entrance. Sunny and spacious, the rancher is set back from the road on a private lot in a quiet cul-de-sac. The gourmet eat-in kitchen boasts a full and prep sink, hot water dispenser, full-size fridge and freezer, stone counters, an island, a pantry, and a bay window with garden views. Gorgeous oak floors flow through a welcoming and functional floor plan. The lower level is full height and finished. Recent updates include new high-efficiency windows at the front of the house and garage, new paint, an outdoor glass patio awning, a backyard irrigation system, extensive plant landscaping, remote control blinds, a fully fenced yard, new bathroom tile, radiant heat in two bathrooms, a quality garage opener, exterior backyard lighting, fully insulated garage, new electrical outlets throughout, a dining room light fixture, and a controller for the irrigation system. The roof was de-mossed in May 2024. South East facing sunny backyard! Close to bus routes, walking paths, and shops, this quintessential home is a must-see! (id:29647)
Open House
This property has open houses!
1:00 pm
Ends at:3:00 pm
Property Details
| MLS® Number | 983833 |
| Property Type | Single Family |
| Neigbourhood | Broadmead |
| Features | Central Location, Cul-de-sac, Private Setting, Irregular Lot Size, Rocky, Sloping, Other |
| Parking Space Total | 6 |
| Plan | Vip28252 |
| Structure | Shed |
Building
| Bathroom Total | 4 |
| Bedrooms Total | 4 |
| Architectural Style | Contemporary |
| Constructed Date | 1976 |
| Cooling Type | None |
| Fireplace Present | Yes |
| Fireplace Total | 3 |
| Heating Fuel | Electric, Propane |
| Heating Type | Baseboard Heaters |
| Size Interior | 3838 Sqft |
| Total Finished Area | 3250 Sqft |
| Type | House |
Land
| Access Type | Road Access |
| Acreage | No |
| Size Irregular | 15420 |
| Size Total | 15420 Sqft |
| Size Total Text | 15420 Sqft |
| Zoning Description | R1 |
| Zoning Type | Residential |
Rooms
| Level | Type | Length | Width | Dimensions |
|---|---|---|---|---|
| Lower Level | Bonus Room | 16' x 32' | ||
| Lower Level | Bathroom | 5' x 7' | ||
| Main Level | Ensuite | 11 ft | Measurements not available x 11 ft | |
| Main Level | Primary Bedroom | 13' x 16' | ||
| Main Level | Bedroom | 12 ft | 12 ft | 12 ft x 12 ft |
| Main Level | Bedroom | 11 ft | 14 ft | 11 ft x 14 ft |
| Main Level | Bedroom | 11 ft | 11 ft x Measurements not available | |
| Main Level | Bathroom | 9 ft | 7 ft | 9 ft x 7 ft |
| Main Level | Laundry Room | 6' x 11' | ||
| Main Level | Family Room | 13' x 18' | ||
| Main Level | Bathroom | 5'5 x 8'4 | ||
| Main Level | Storage | 8' x 6' | ||
| Main Level | Eating Area | 13' x 10' | ||
| Main Level | Kitchen | 15' x 19' | ||
| Main Level | Dining Room | 12 ft | Measurements not available x 12 ft | |
| Main Level | Living Room | 15' x 20' | ||
| Main Level | Entrance | 6 ft | 9 ft | 6 ft x 9 ft |
https://www.realtor.ca/real-estate/27783080/4479-shadywood-pl-saanich-broadmead

3995 Fraser Street
Vancouver, British Columbia V5V 4E5
(604) 262-1581
Interested?
Contact us for more information





