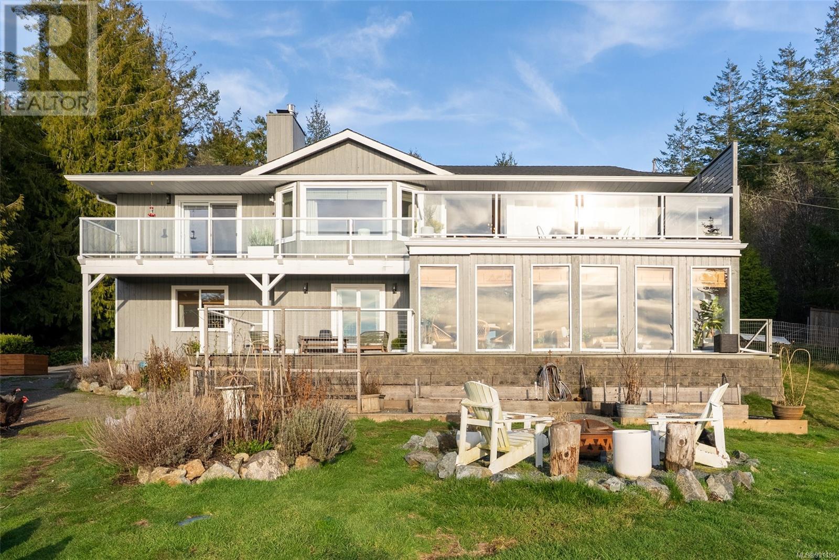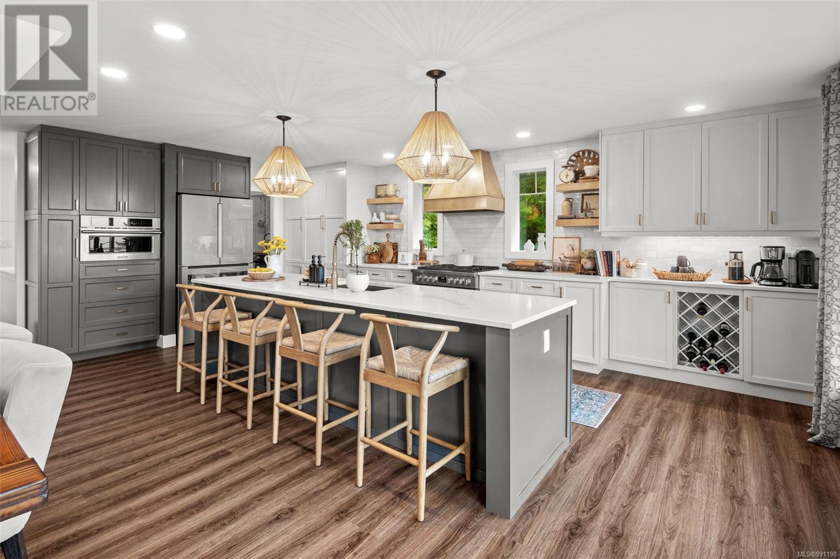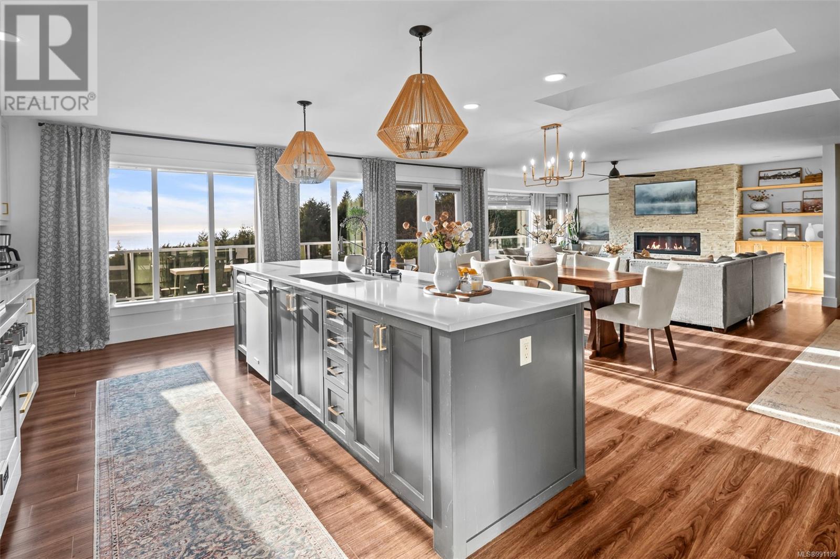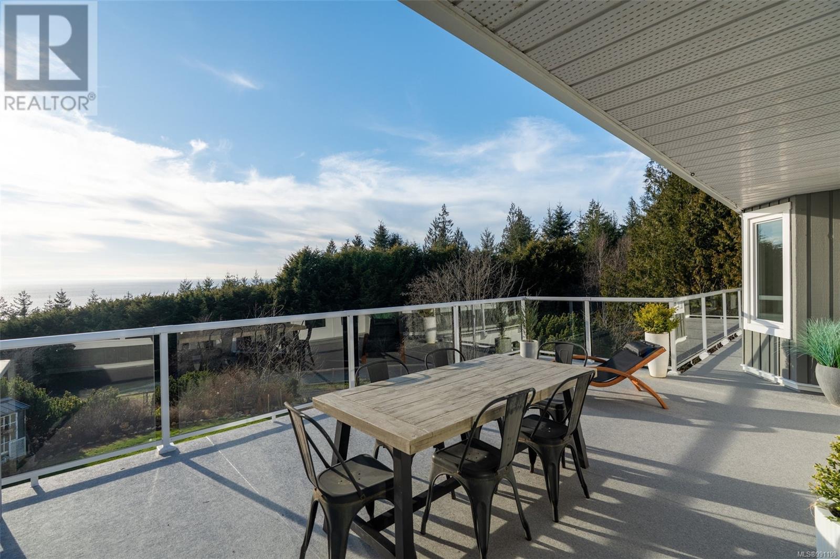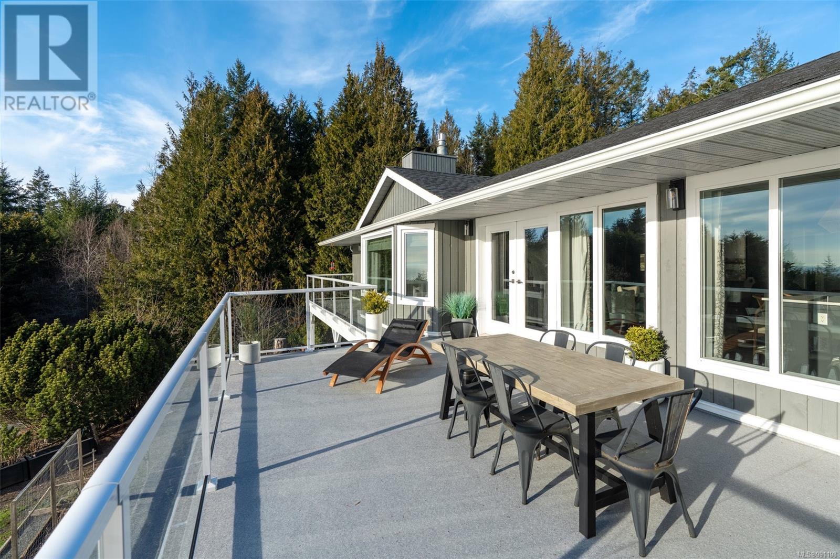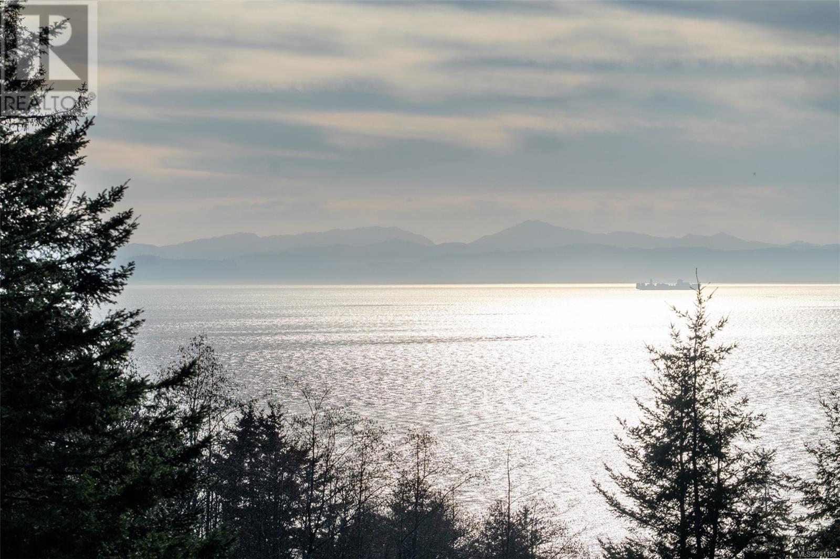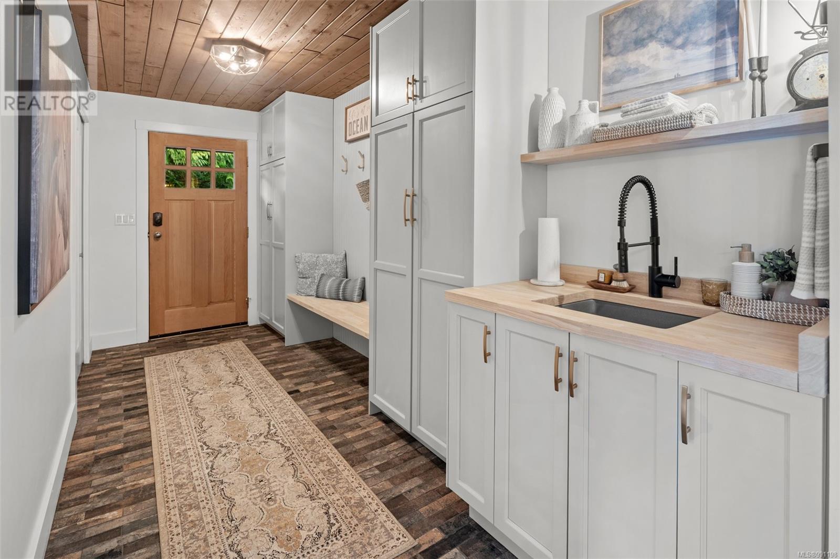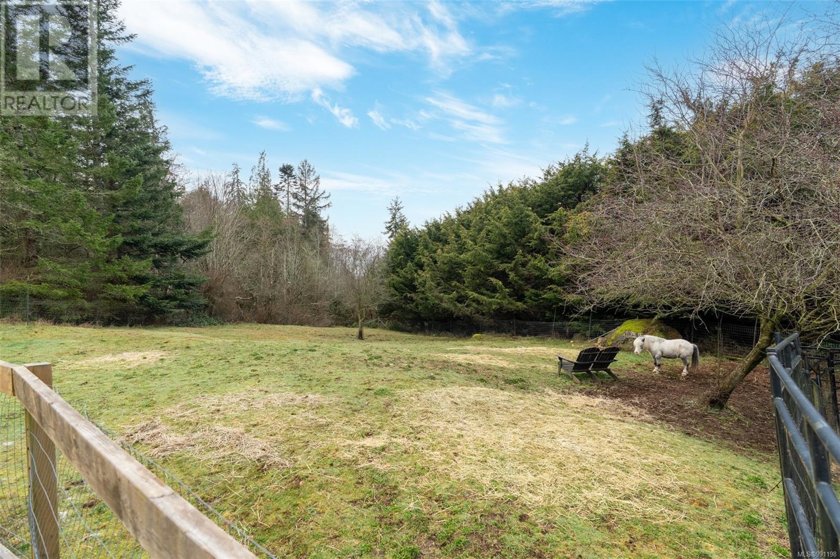4475 Otter Point Rd Sooke, British Columbia V9Z 0K4
$1,899,900
Otter Point Dream Estate! 7.49 acres of pure bliss w/3400+sq.ft of lavish living - this is the epitome of Luxury West Coast Living. Fall in love w/the location, lot, home & view! The 1991 built custom has been completely remodeled w/utmost craftsmanship & attention to detail. Open concept living w/sweeping S.facing ocean & mountain views from all principle rooms. Get lost in ever-changing scenery from the Straight of JDF to the Olympic Mountain's beyond. Gourmet kitchen w/sprawling island & high-end SS apl.pkg. Deluxe primary retreat w/WIC & gleaming 5-pce ensuite. Downstairs, the flexible FP offers spacious family room w/high efficiency WS, 2 stunning bedrooms & enclosed sunroom. No expense spared. The lot features established infrastructure for horses or livestock w/meandering riding trail throughout the established, wooded, park-like lot. Co-family purchase? Rural A zoning permits up to 2 addtl dwelling units on the property. Truly an extraordinary estate, words can't do it justice! (id:29647)
Property Details
| MLS® Number | 991198 |
| Property Type | Single Family |
| Neigbourhood | Otter Point |
| Features | Acreage, Park Setting, Private Setting, Southern Exposure, Wooded Area, Other |
| Parking Space Total | 6 |
| Plan | Vip50855 |
| Structure | Greenhouse, Shed |
| View Type | Mountain View, Ocean View |
Building
| Bathroom Total | 3 |
| Bedrooms Total | 3 |
| Architectural Style | Westcoast |
| Constructed Date | 1991 |
| Cooling Type | Air Conditioned, Partially Air Conditioned, Wall Unit |
| Fireplace Present | Yes |
| Fireplace Total | 3 |
| Heating Fuel | Electric, Propane, Wood |
| Heating Type | Baseboard Heaters |
| Size Interior | 3906 Sqft |
| Total Finished Area | 3428 Sqft |
| Type | House |
Land
| Access Type | Road Access |
| Acreage | Yes |
| Size Irregular | 7.49 |
| Size Total | 7.49 Ac |
| Size Total Text | 7.49 Ac |
| Zoning Description | Crd Rural A |
| Zoning Type | Residential |
Rooms
| Level | Type | Length | Width | Dimensions |
|---|---|---|---|---|
| Lower Level | Mud Room | 15' x 6' | ||
| Lower Level | Bathroom | 4-Piece | ||
| Lower Level | Family Room | 13' x 23' | ||
| Lower Level | Recreation Room | 14' x 21' | ||
| Lower Level | Bedroom | 16' x 14' | ||
| Lower Level | Bedroom | 11' x 12' | ||
| Lower Level | Sunroom | 23' x 13' | ||
| Main Level | Porch | 23' x 13' | ||
| Main Level | Other | 16' x 16' | ||
| Main Level | Kitchen | 10' x 22' | ||
| Main Level | Entrance | 11' x 13' | ||
| Main Level | Dining Room | 14' x 22' | ||
| Main Level | Living Room | 13' x 19' | ||
| Main Level | Primary Bedroom | 15' x 16' | ||
| Main Level | Bathroom | 2-Piece | ||
| Main Level | Bathroom | 5-Piece |
https://www.realtor.ca/real-estate/27996833/4475-otter-point-rd-sooke-otter-point

6739 West Coast Rd, P.o. Box 369
Sooke, British Columbia V9Z 1G1
(250) 642-6361
(250) 642-3012
www.rlpvictoria.com/

6739 West Coast Rd, P.o. Box 369
Sooke, British Columbia V9Z 1G1
(250) 642-6361
(250) 642-3012
www.rlpvictoria.com/

6739 West Coast Rd, P.o. Box 369
Sooke, British Columbia V9Z 1G1
(250) 642-6361
(250) 642-3012
www.rlpvictoria.com/
Interested?
Contact us for more information







