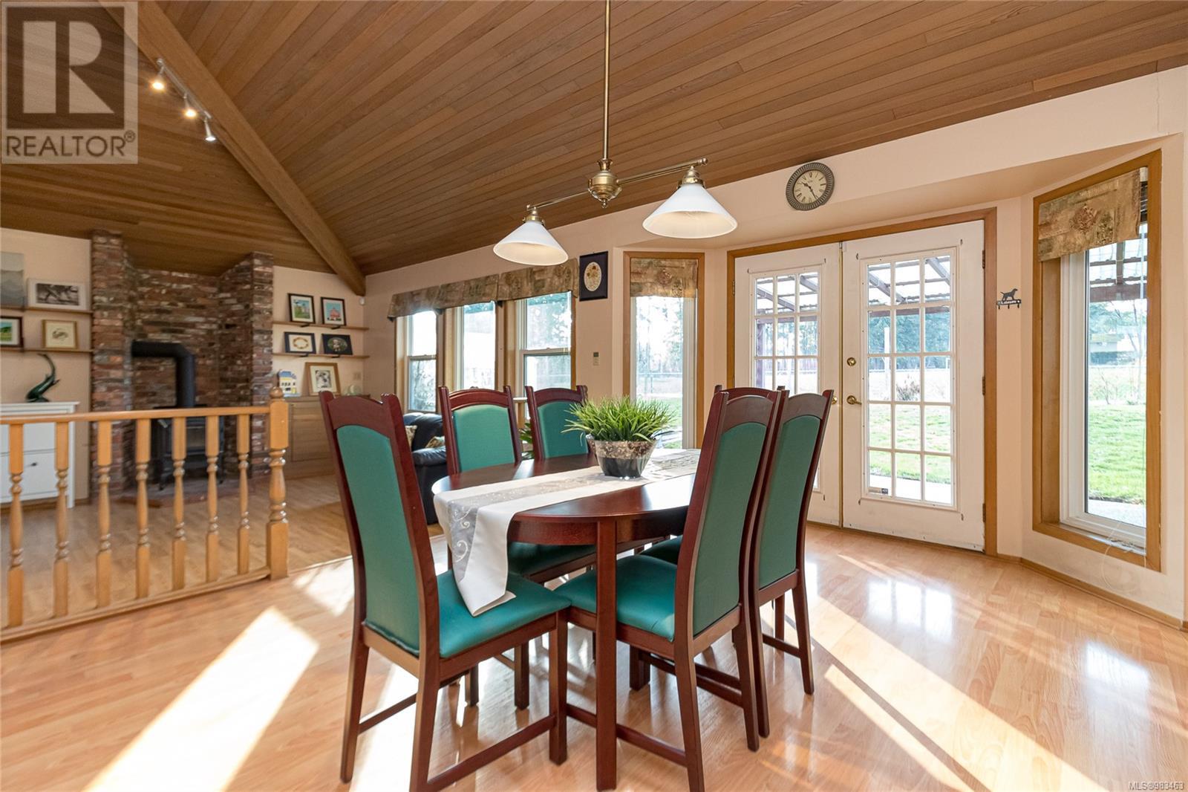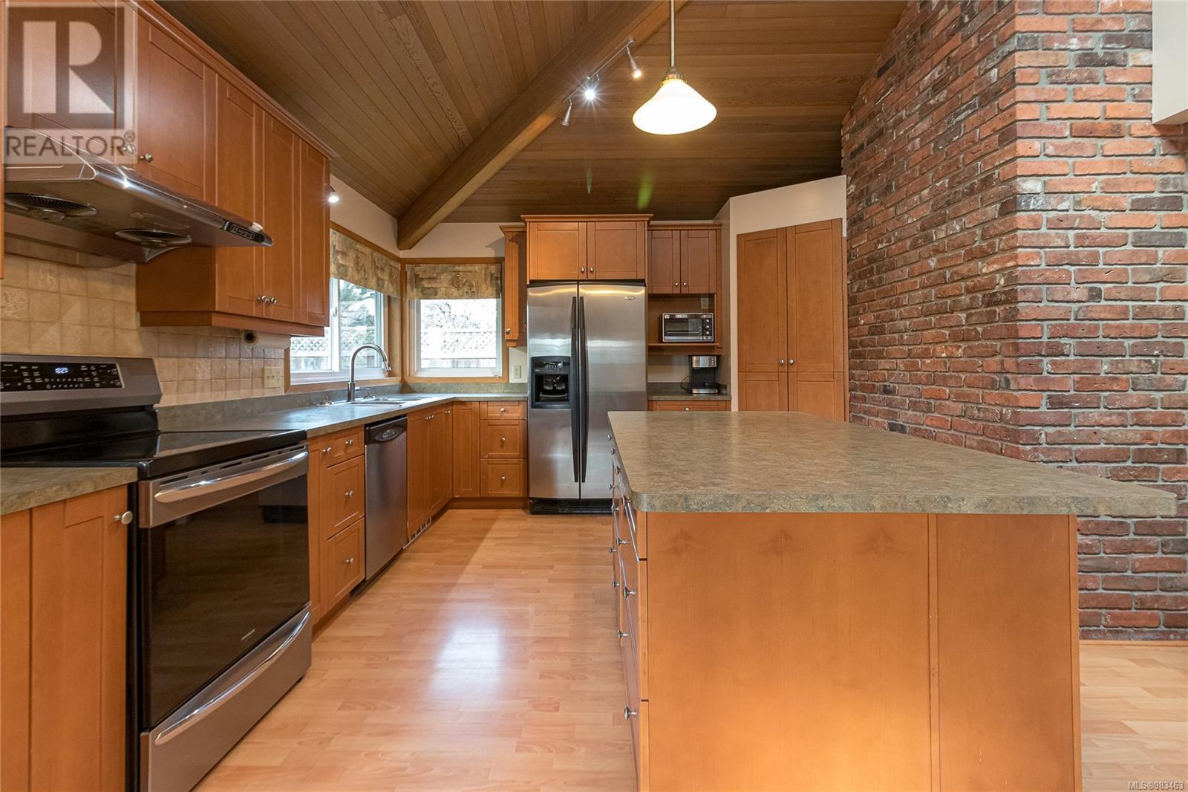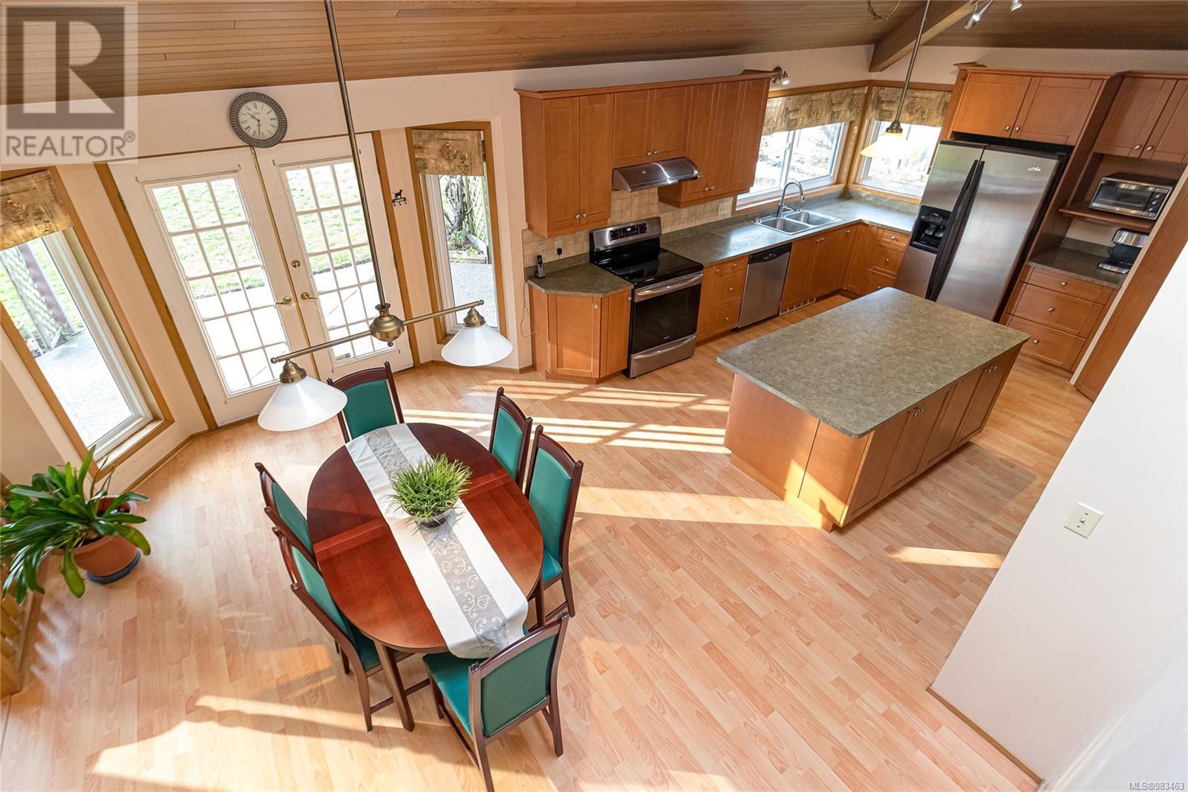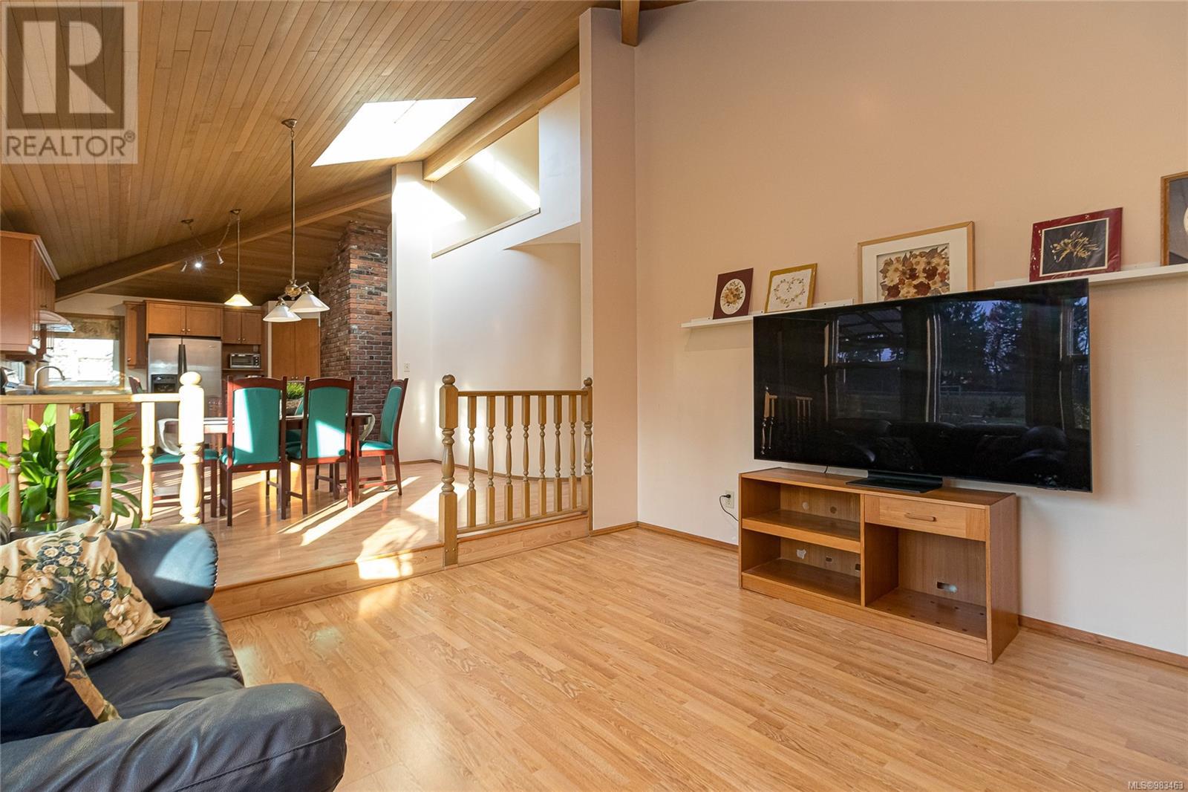4475 Greentree Terr Saanich, British Columbia V8N 3S9
$1,388,000
Exceptional family home located on a quiet culdesac in Gordon Head, close to the ocean and all the great schools in the area. This stunning home has beautiful architectural features – 13 ft vaulted ceilings with wood beams, wood plank detail and skylights. Living room with wood burning fireplace, updated kitchen with wood cabinetry, stainless appliances & large pantry. The dining area opens to the large south facing backyard, and adjoins the family room. There are 6 bedrooms (2 on the main, and 4 on the top level) which allow for various uses. The primary bedroom is huge and has a walk in closet and 5 piece ensuite bathroom. There’s also another 4 pc bathroom upstairs & a 2 pc powder room on the main level. Metal roof with lifetime transferable warranty, low-e vinyl windows & integrated heat pump water tank, bring the energy efficiency of this home to a 72! Large .22 acre lot with 2 sheds and ample parking. An amazing opportunity in this price range! (id:29647)
Property Details
| MLS® Number | 983463 |
| Property Type | Single Family |
| Neigbourhood | Gordon Head |
| Features | Cul-de-sac, Level Lot, Private Setting, Other |
| Parking Space Total | 2 |
| Plan | Vip40330 |
| Structure | Shed, Patio(s) |
Building
| Bathroom Total | 3 |
| Bedrooms Total | 6 |
| Constructed Date | 1984 |
| Cooling Type | None |
| Fireplace Present | Yes |
| Fireplace Total | 2 |
| Heating Fuel | Electric |
| Heating Type | Baseboard Heaters |
| Size Interior | 2833 Sqft |
| Total Finished Area | 2833 Sqft |
| Type | House |
Land
| Acreage | No |
| Size Irregular | 9722 |
| Size Total | 9722 Sqft |
| Size Total Text | 9722 Sqft |
| Zoning Type | Residential |
Rooms
| Level | Type | Length | Width | Dimensions |
|---|---|---|---|---|
| Second Level | Bedroom | 10 ft | 11 ft | 10 ft x 11 ft |
| Second Level | Bedroom | 10 ft | 11 ft | 10 ft x 11 ft |
| Second Level | Bedroom | 10 ft | 10 ft | 10 ft x 10 ft |
| Second Level | Primary Bedroom | 16 ft | 12 ft | 16 ft x 12 ft |
| Second Level | Ensuite | 5-Piece | ||
| Second Level | Bathroom | 4-Piece | ||
| Second Level | Laundry Room | 8 ft | 6 ft | 8 ft x 6 ft |
| Main Level | Patio | 17 ft | 12 ft | 17 ft x 12 ft |
| Main Level | Bedroom | 10 ft | 14 ft | 10 ft x 14 ft |
| Main Level | Bedroom | 10' x 14' | ||
| Main Level | Bathroom | 2-Piece | ||
| Main Level | Family Room | 13 ft | 13 ft | 13 ft x 13 ft |
| Main Level | Kitchen | 13' x 9' | ||
| Main Level | Dining Room | 15' x 12' | ||
| Main Level | Living Room | 15' x 17' | ||
| Main Level | Entrance | 12' x 6' |
https://www.realtor.ca/real-estate/27938764/4475-greentree-terr-saanich-gordon-head

110 - 4460 Chatterton Way
Victoria, British Columbia V8X 5J2
(250) 477-5353
(800) 461-5353
(250) 477-3328
www.rlpvictoria.com/
Interested?
Contact us for more information










































