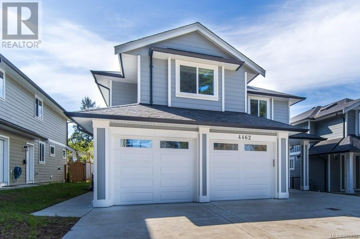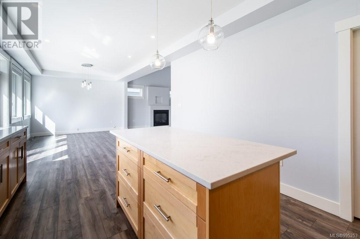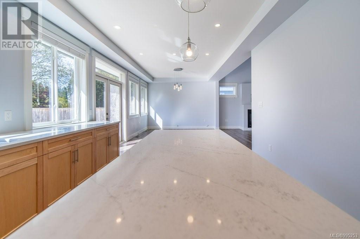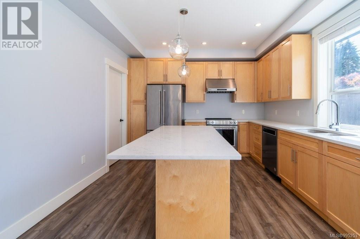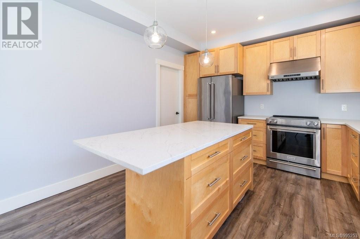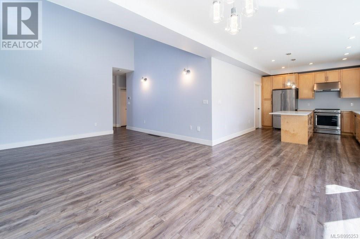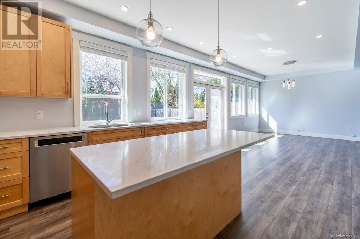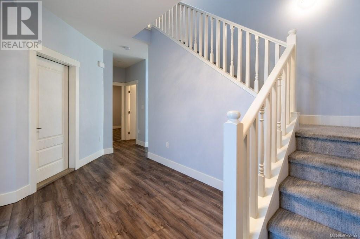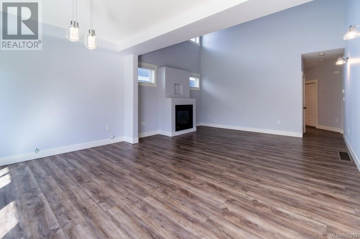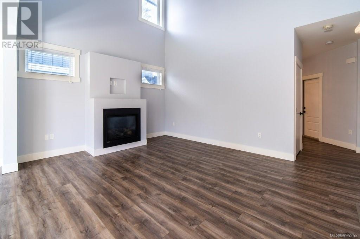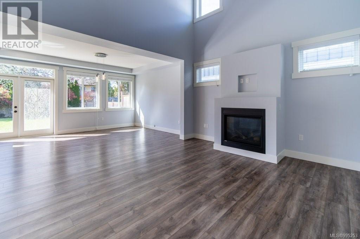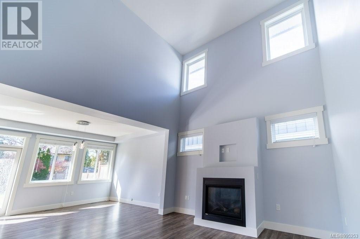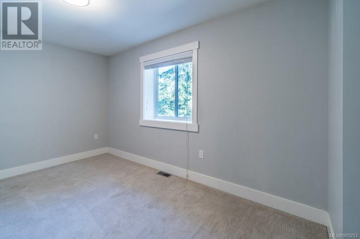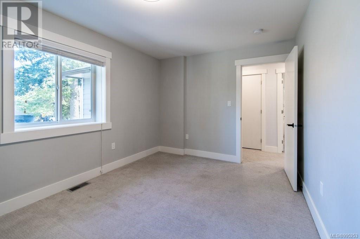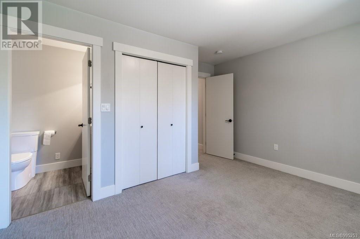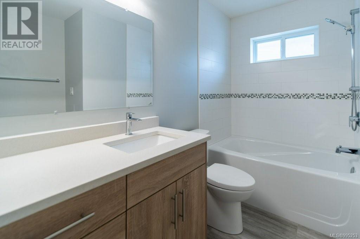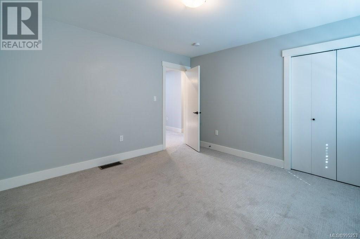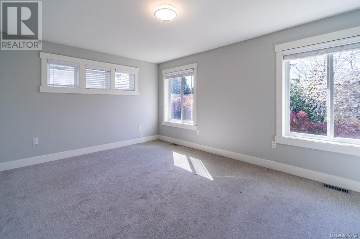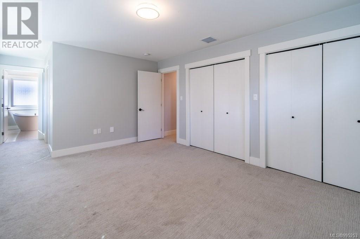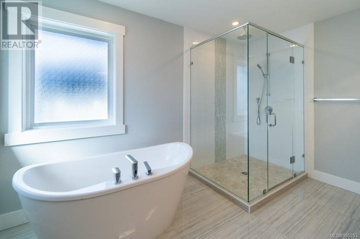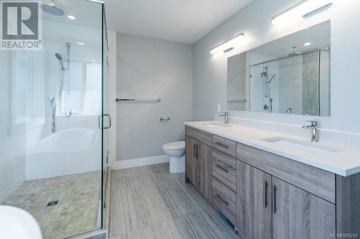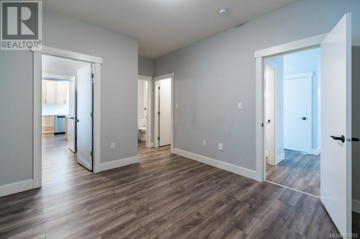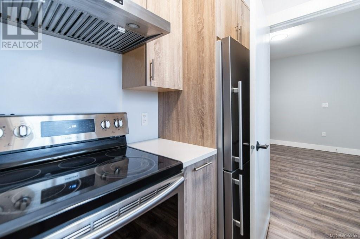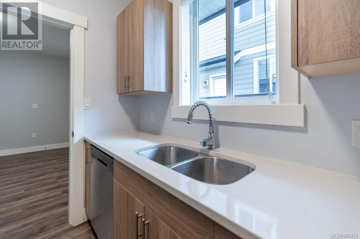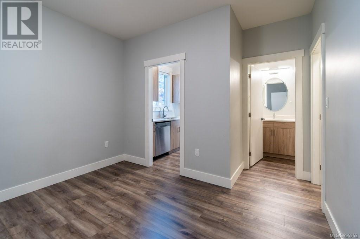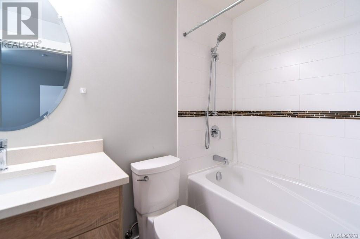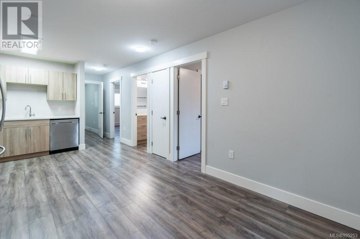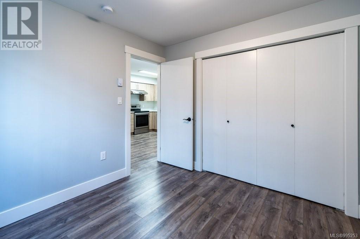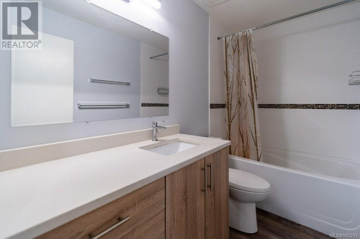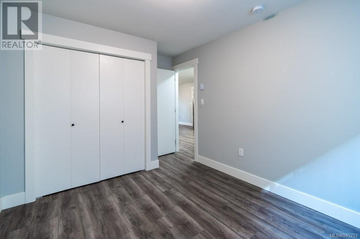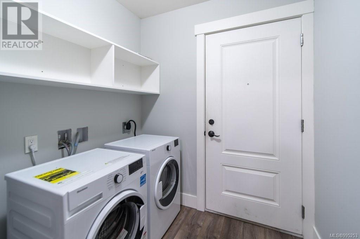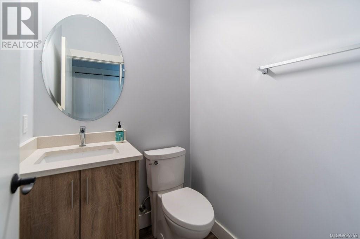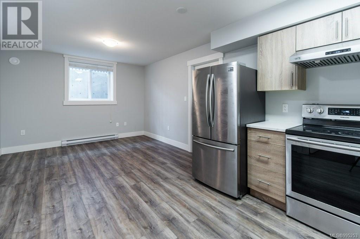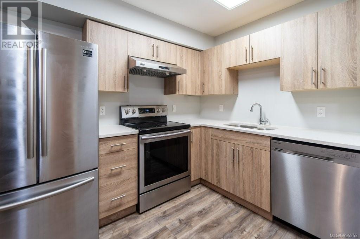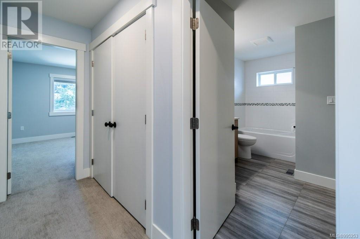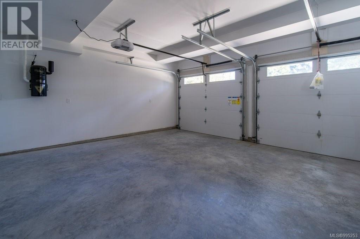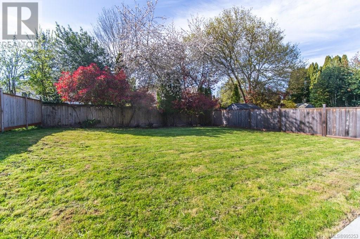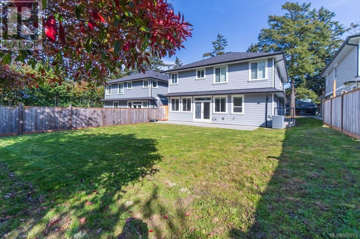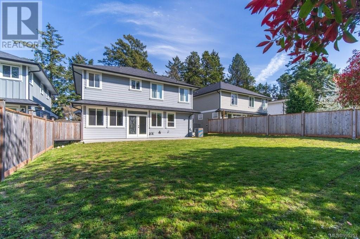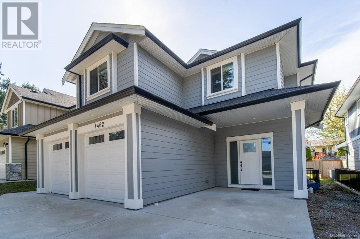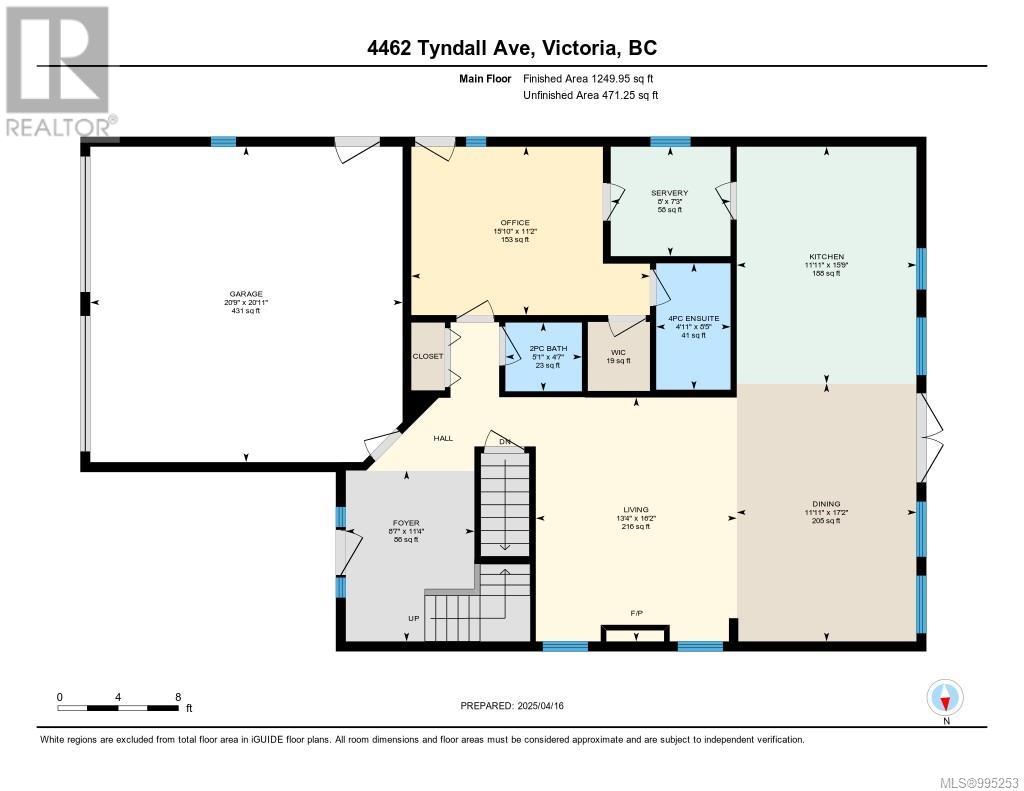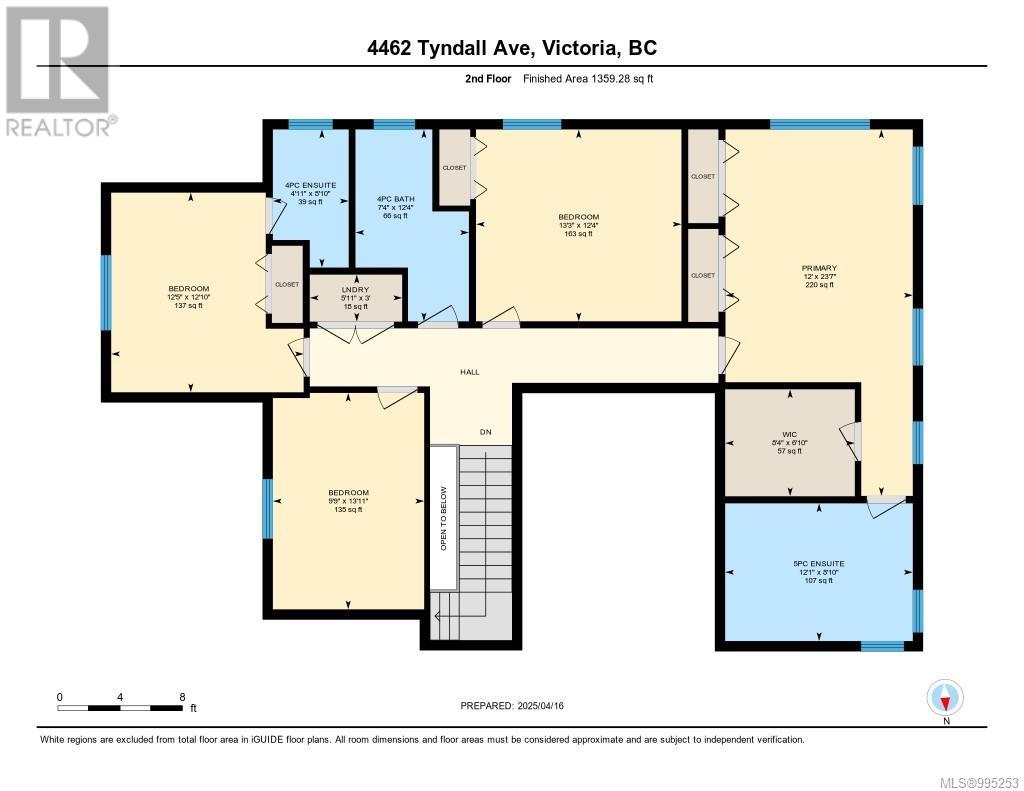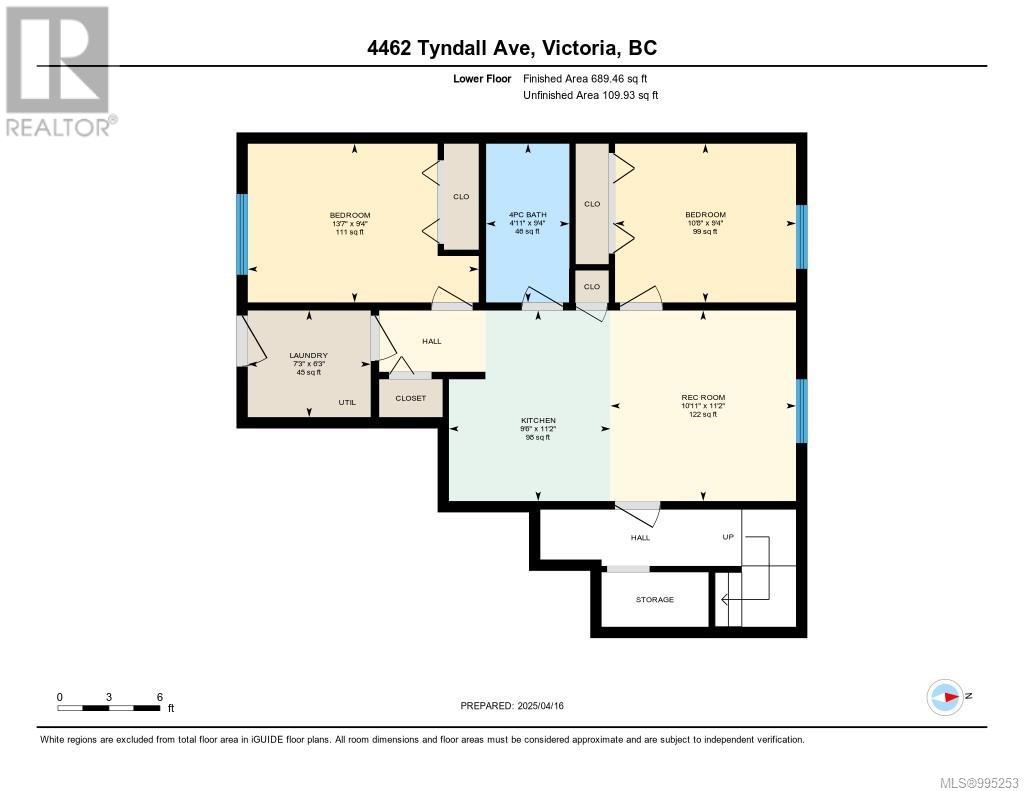4462 Tyndall Ave Saanich, British Columbia V8N 3S1
$1,999,000
Desirable Gordon Head home with endless possibilities awaits you. The wonderful home offers 7BR, 6BA, 1 Dens, double car garage, granite counter tops, SS appliances, open concept living/dining and kitchen, fireplace, fenced backyard and patio to name a few. Open concept living with a 18 feet ceiling on the main floor. Gas fireplace, quartz countertops, skylight, laundry rooms, EV charger rough-in to add to your comfort. If you have multi-generational family or are looking for mortgage helpers, this one is for you. The location is close to UVIC, Tuscany Village, Mt Doug Park, University Heights shopping centre and more. Your dream house awaits you. (id:29647)
Property Details
| MLS® Number | 995253 |
| Property Type | Single Family |
| Neigbourhood | Gordon Head |
| Features | Level Lot, Other, Rectangular |
| Parking Space Total | 6 |
Building
| Bathroom Total | 6 |
| Bedrooms Total | 6 |
| Architectural Style | Other |
| Constructed Date | 2019 |
| Cooling Type | Air Conditioned |
| Fireplace Present | Yes |
| Fireplace Total | 1 |
| Heating Fuel | Electric, Natural Gas, Other |
| Heating Type | Baseboard Heaters, Heat Pump |
| Size Interior | 3879 Sqft |
| Total Finished Area | 3298 Sqft |
| Type | House |
Land
| Access Type | Road Access |
| Acreage | No |
| Size Irregular | 7254 |
| Size Total | 7254 Sqft |
| Size Total Text | 7254 Sqft |
| Zoning Type | Residential |
Rooms
| Level | Type | Length | Width | Dimensions |
|---|---|---|---|---|
| Second Level | Laundry Room | 5'11 x 3'0 | ||
| Second Level | Bedroom | 9'9 x 13'11 | ||
| Second Level | Bathroom | 12'1 x 8'10 | ||
| Second Level | Primary Bedroom | 12'0 x 23'7 | ||
| Second Level | Bedroom | 13'3 x 12'4 | ||
| Second Level | Bathroom | 7'4 x 12'4 | ||
| Second Level | Bathroom | 4'11 x 8'10 | ||
| Second Level | Bedroom | 12'5 x 12'10 | ||
| Lower Level | Laundry Room | 7'3 x 6'3 | ||
| Lower Level | Kitchen | 9'6 x 11'2 | ||
| Lower Level | Recreation Room | 10'11 x 11'4 | ||
| Lower Level | Bedroom | 10'6 x 9'4 | ||
| Lower Level | Bathroom | 4'11 x 9'4 | ||
| Lower Level | Bedroom | 13'7 x 9'4 | ||
| Main Level | Bathroom | 4'11 x 8'5 | ||
| Main Level | Bathroom | 5'1 x 4'7 | ||
| Main Level | Entrance | 8'7 x 11'4 | ||
| Main Level | Living Room | 13'4 x 16'2 | ||
| Main Level | Dining Room | 11'11 x 17'2 | ||
| Main Level | Kitchen | 11'11 x 15'9 | ||
| Main Level | Kitchen | 8'0 x 7'3 | ||
| Main Level | Office | 15'10 x 11'2 |
https://www.realtor.ca/real-estate/28179600/4462-tyndall-ave-saanich-gordon-head

#202-3795 Carey Rd
Victoria, British Columbia V8Z 6T8
(250) 477-7291
(800) 668-2272
(250) 477-3161
www.dfh.ca/
Interested?
Contact us for more information


