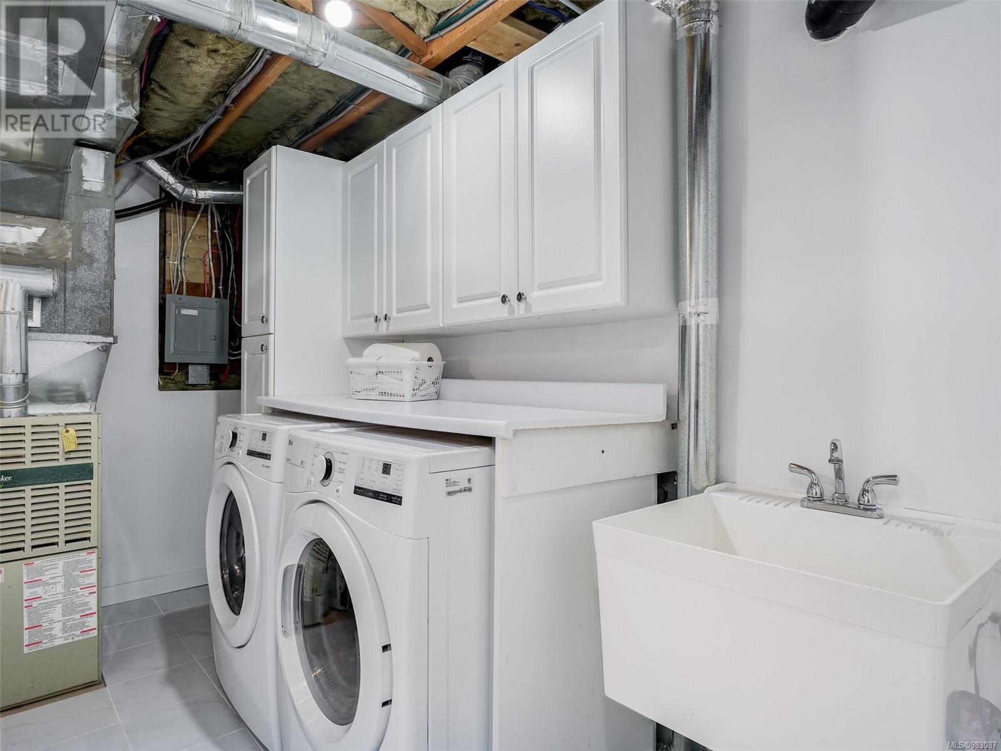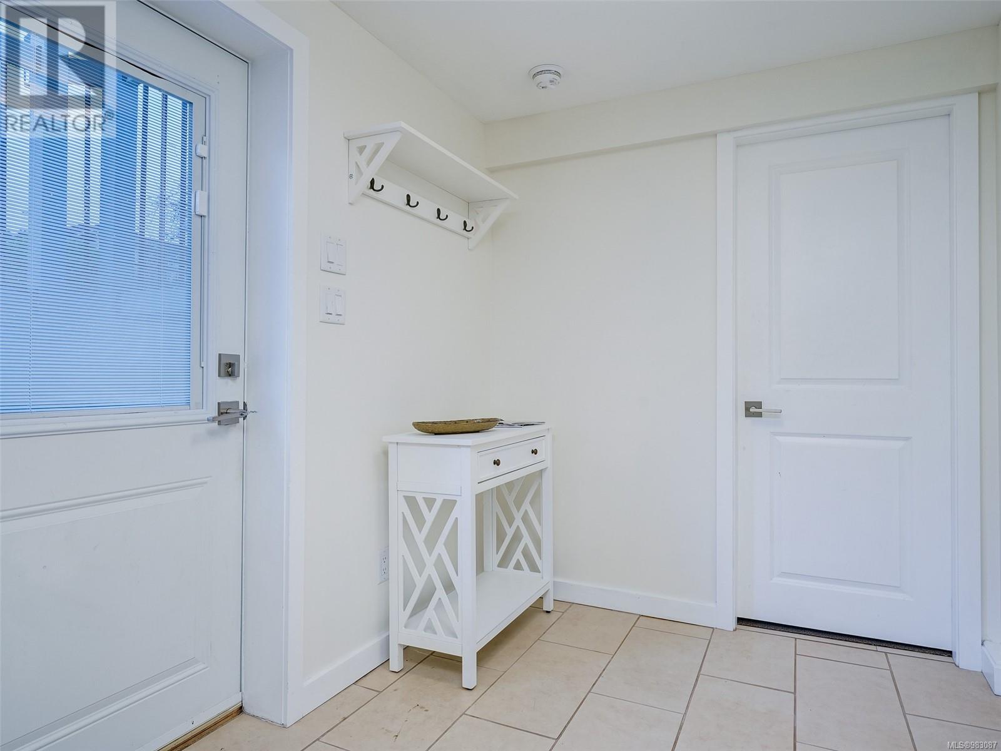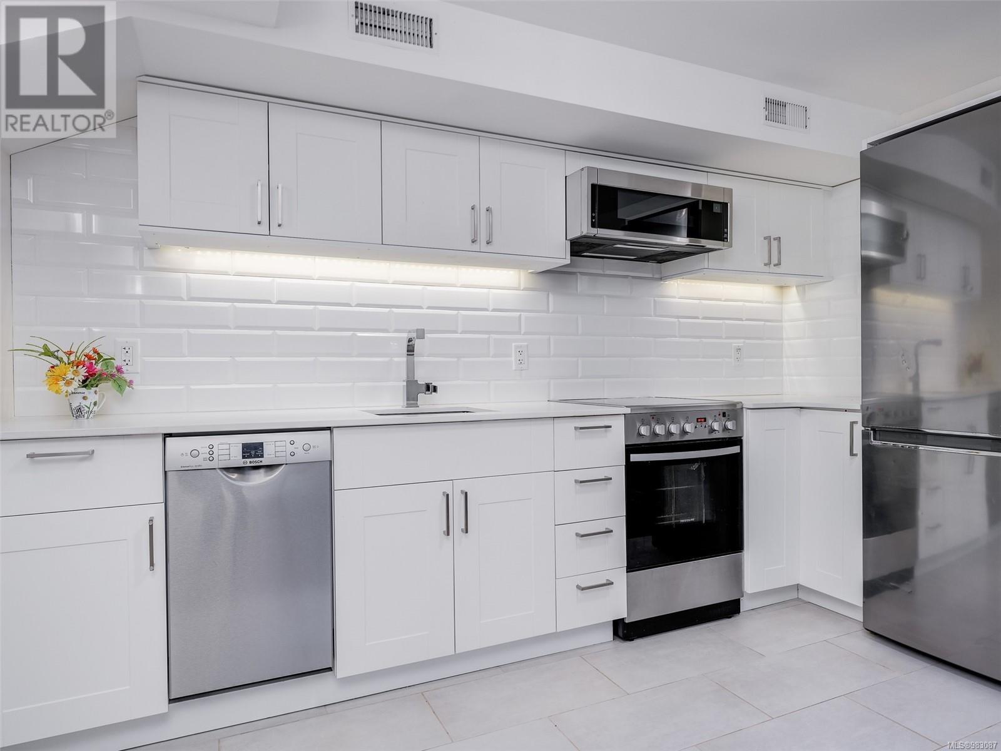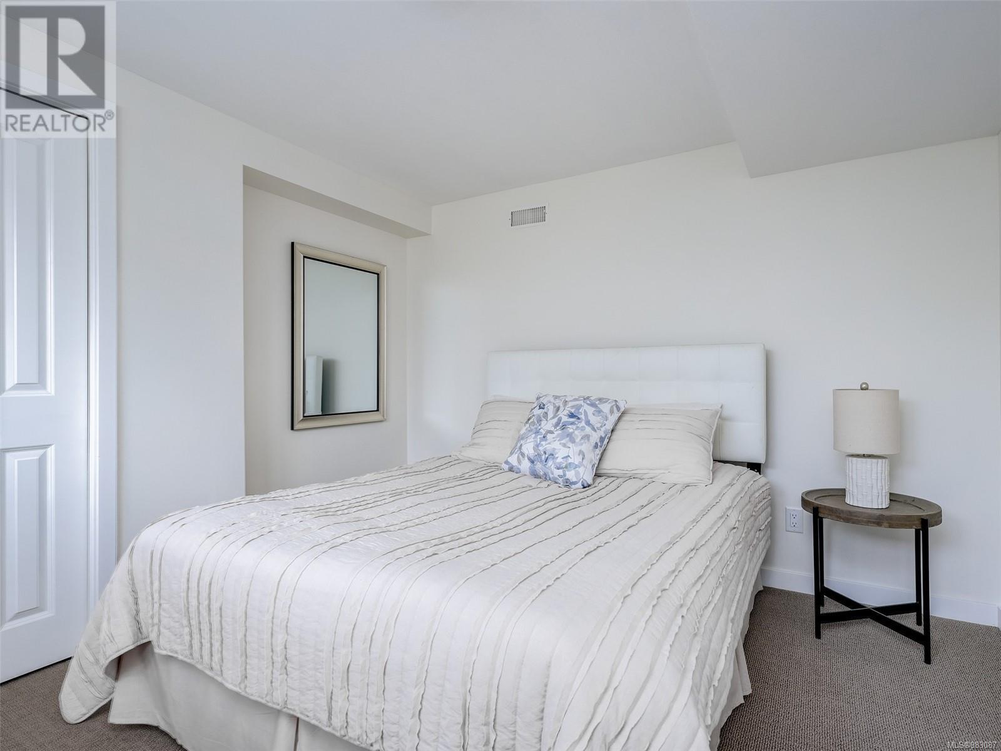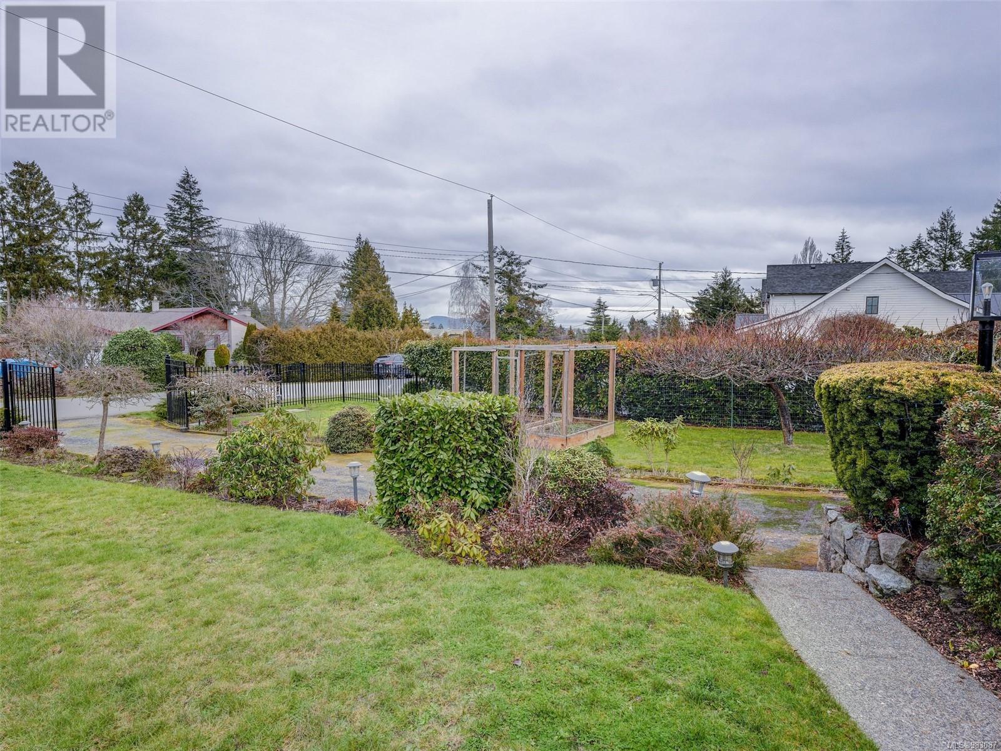4447 Narvaez Cres Saanich, British Columbia V8N 2S7
$1,750,000
Exceptional development potential, rental income opportunity, or the ideal family home—this rare 16,300 sq. ft. lot features dual street access and is zoned RS-10, offering excellent future development possibilities. Ideally situated near all school levels and UVic, this home boasts brand-new (2025) kitchen appliances, perfect for entertaining or the passionate chef. The open-concept main level provides a spacious and inviting atmosphere, complemented by two versatile flex rooms ideal for a family room, office, bedroom, or gym. Upstairs, four bedrooms and the main bathroom create a quiet, private retreat. A newly built, bright, and self-contained one-bedroom suite—with its own entrance and in-suite laundry, is unoccupied, allowing you to select your preferred tenant. Additional highlights include beautifully renovated bathrooms, 200-amp service, and natural gas. The generous south-facing deck, complete with a fireplace and hot tub, is perfect for relaxing or entertaining—you’ll be the envy of your friends!. Storage is no issue with a large pantry and a massive crawl space to keep your belongings organized. Whether you’re looking for a place to raise your family, a home designed for entertaining, or a lucrative rental property, this move-in-ready residence presents an outstanding long-term investment. Transit close by. Priced accordingly so you can add the ensuite of your dreams! (id:29647)
Property Details
| MLS® Number | 983087 |
| Property Type | Single Family |
| Neigbourhood | Gordon Head |
| Features | Cul-de-sac, Southern Exposure, Other, Rectangular |
| Parking Space Total | 2 |
| Plan | Vip10112 |
| Structure | Patio(s) |
Building
| Bathroom Total | 3 |
| Bedrooms Total | 6 |
| Architectural Style | Westcoast |
| Constructed Date | 1960 |
| Cooling Type | None |
| Fire Protection | Fire Alarm System |
| Fireplace Present | Yes |
| Fireplace Total | 3 |
| Heating Fuel | Electric |
| Heating Type | Forced Air |
| Size Interior | 3797 Sqft |
| Total Finished Area | 3351 Sqft |
| Type | House |
Land
| Access Type | Road Access |
| Acreage | No |
| Size Irregular | 16300 |
| Size Total | 16300 Sqft |
| Size Total Text | 16300 Sqft |
| Zoning Description | Sfd |
| Zoning Type | Residential |
Rooms
| Level | Type | Length | Width | Dimensions |
|---|---|---|---|---|
| Second Level | Bedroom | 12'7 x 10'7 | ||
| Second Level | Bedroom | 12'7 x 9'2 | ||
| Second Level | Bathroom | 4-Piece | ||
| Second Level | Bedroom | 12'6 x 10'9 | ||
| Second Level | Primary Bedroom | 12'8 x 11'6 | ||
| Lower Level | Laundry Room | 13'11 x 8'11 | ||
| Lower Level | Bedroom | 12'3 x 9'6 | ||
| Lower Level | Bathroom | 7'4 x 7'2 | ||
| Lower Level | Entrance | 7'5 x 6'10 | ||
| Lower Level | Kitchen | 11'7 x 5'11 | ||
| Lower Level | Living Room/dining Room | 11'7 x 11'4 | ||
| Lower Level | Storage | 27'3 x 14'8 | ||
| Main Level | Patio | 16'11 x 9'6 | ||
| Main Level | Family Room | 22'8 x 12'7 | ||
| Main Level | Bathroom | 3-Piece | ||
| Main Level | Entrance | 8'3 x 7'4 | ||
| Main Level | Kitchen | 17'3 x 11'6 | ||
| Main Level | Living Room | 14'1 x 13'8 | ||
| Main Level | Dining Room | 13'2 x 12'10 | ||
| Main Level | Bedroom | 27'2 x 11'3 | ||
| Main Level | Patio | 36'7 x 24'3 |
https://www.realtor.ca/real-estate/27942223/4447-narvaez-cres-saanich-gordon-head
301-3450 Uptown Boulevard
Victoria, British Columbia V8Z 0B9
(833) 817-6506
www.exprealty.ca/
Interested?
Contact us for more information


































