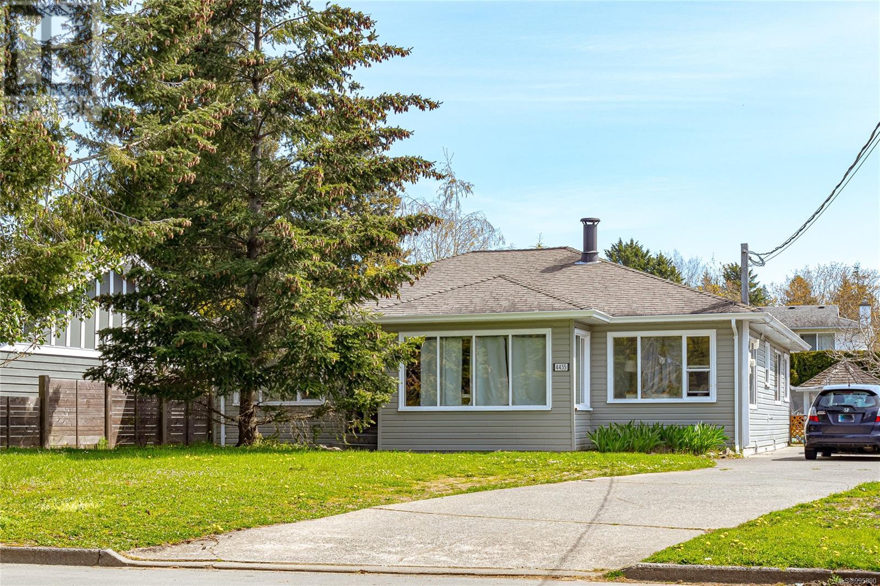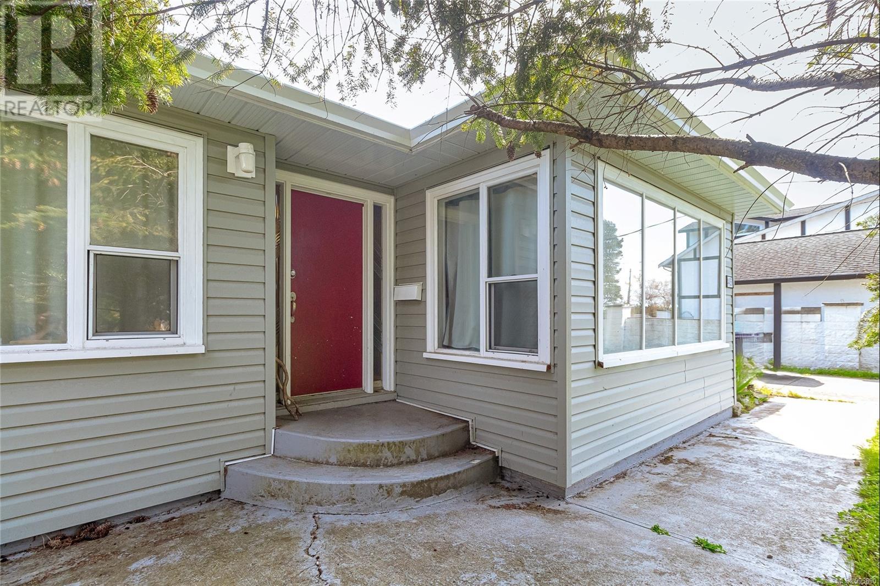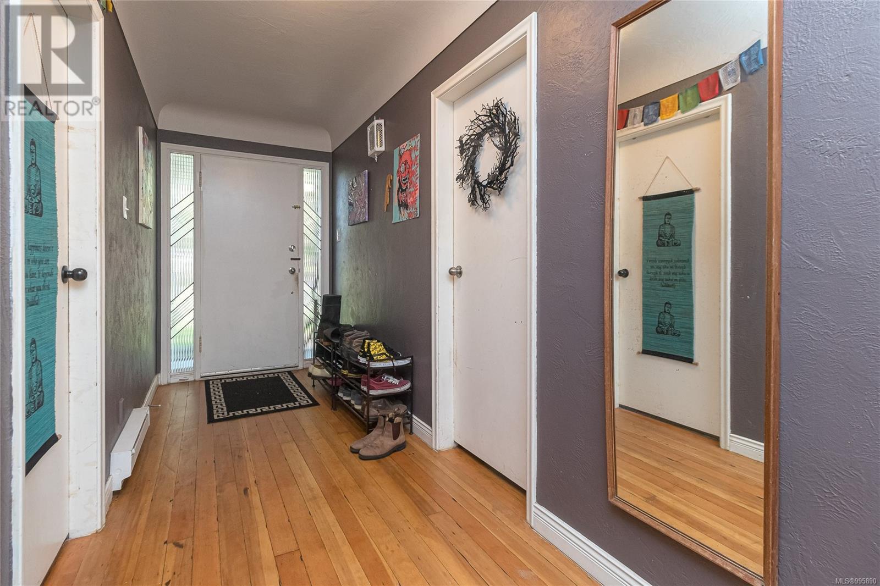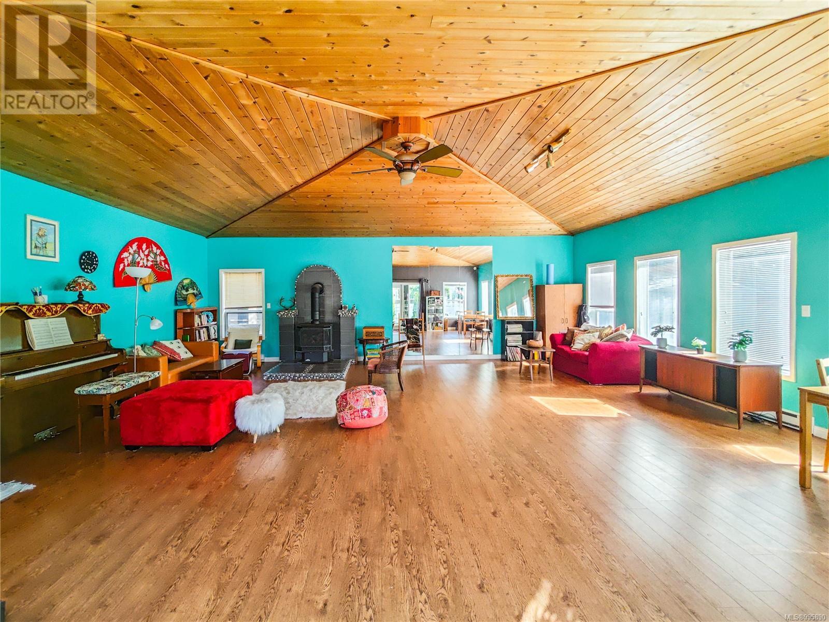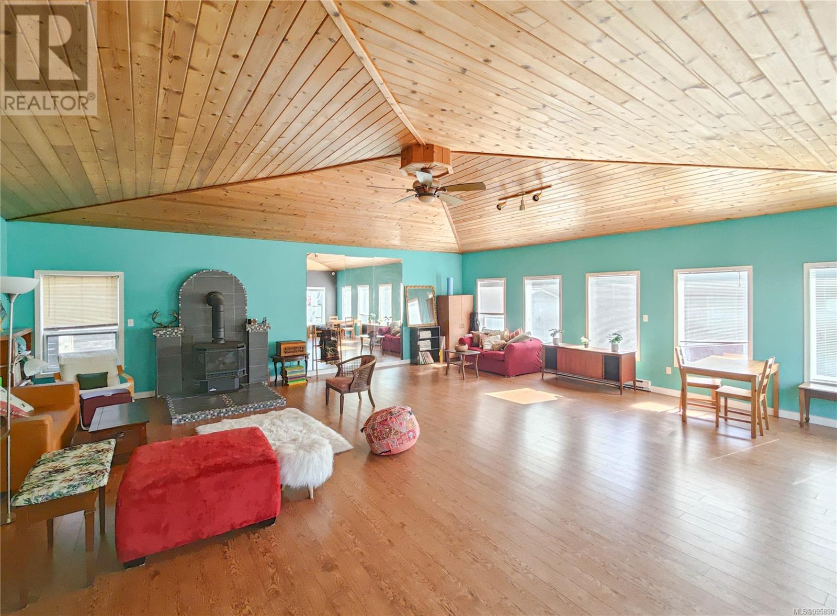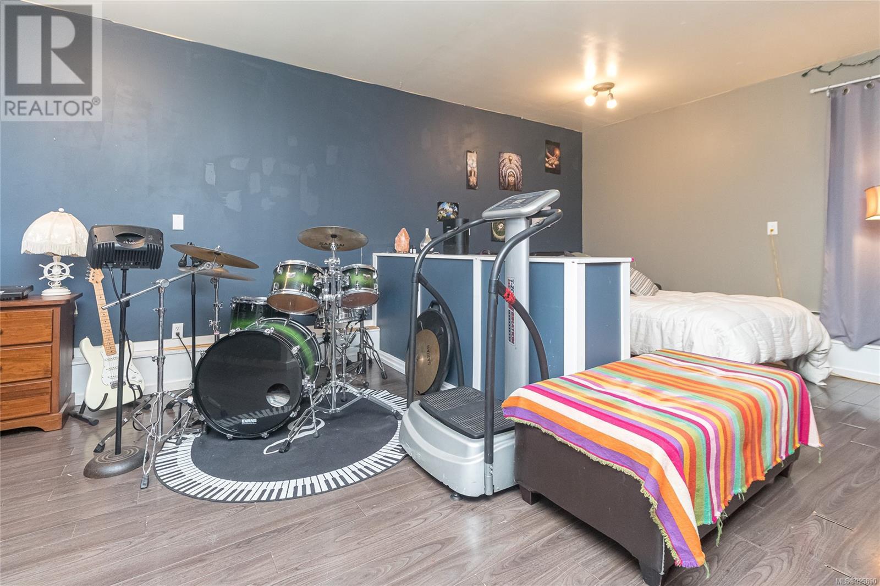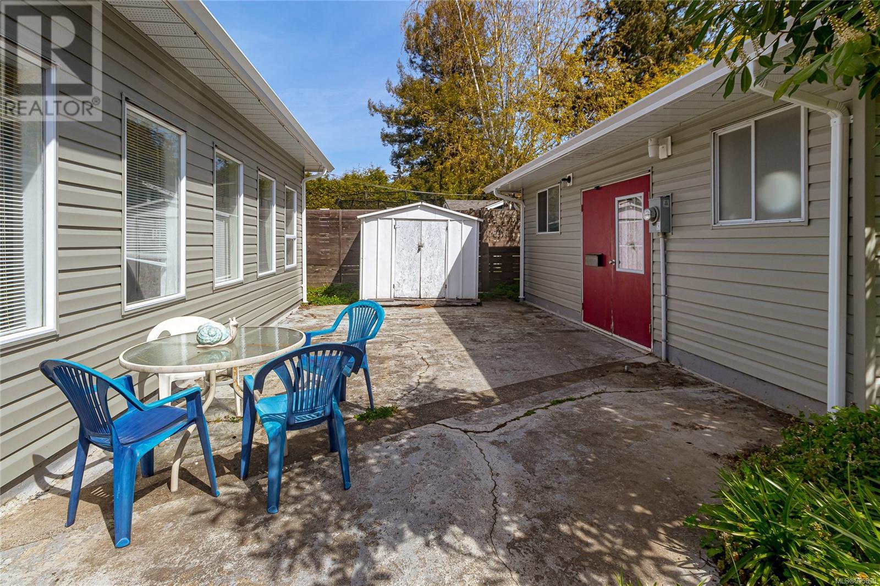4435 Torquay Dr Saanich, British Columbia V8V 3Y8
$1,199,000
Located on a peaceful, tree-lined street in sought-after gordon head, this charming bungalow with detached studio offers exceptional flexibility and value. This home includes a detached, ground-level bachlor studio which is perfect for extended family, guests, or rental income. The main home features 3 spacious bedrooms (potential for a 4th) and 2 full bathrooms. All conveniently located on one level. The bright, south-facing kitchen flows seamlessly into a cozy dining area. The sun-drenched 27x27 ft family room offers a gas fireplace and updated laminate flooring—perfect for relaxing or entertaining. The detached 527 sq.ft. studio can be fully self-contained with its own laundry and kitchen appliances which is deal for students or as a mortgage helper. This home is just minutes from UVic, schools, parks, shopping, and all amenities, making it a great choice for families, professionals, or investors alike. (id:29647)
Property Details
| MLS® Number | 995890 |
| Property Type | Single Family |
| Neigbourhood | Gordon Head |
| Features | Rectangular |
| Parking Space Total | 2 |
| Plan | Vip37972 |
| Structure | Shed |
Building
| Bathroom Total | 3 |
| Bedrooms Total | 4 |
| Constructed Date | 1951 |
| Cooling Type | None |
| Fireplace Present | Yes |
| Fireplace Total | 2 |
| Heating Fuel | Electric, Natural Gas |
| Heating Type | Baseboard Heaters |
| Size Interior | 2756 Sqft |
| Total Finished Area | 2756 Sqft |
| Type | House |
Parking
| Stall |
Land
| Acreage | No |
| Size Irregular | 8580 |
| Size Total | 8580 Sqft |
| Size Total Text | 8580 Sqft |
| Zoning Type | Residential |
Rooms
| Level | Type | Length | Width | Dimensions |
|---|---|---|---|---|
| Main Level | Bedroom | 10' x 12' | ||
| Main Level | Family Room | 18' x 14' | ||
| Main Level | Bedroom | 12' x 10' | ||
| Main Level | Ensuite | 4-Piece | ||
| Main Level | Bathroom | 4-Piece | ||
| Main Level | Primary Bedroom | 12' x 11' | ||
| Main Level | Kitchen | 10' x 18' | ||
| Main Level | Dining Room | 12' x 8' | ||
| Main Level | Living Room | 27' x 26' | ||
| Main Level | Entrance | 18' x 5' | ||
| Auxiliary Building | Bathroom | 3-Piece | ||
| Auxiliary Building | Bedroom | 8' x 8' | ||
| Auxiliary Building | Living Room | 8' x 12' | ||
| Auxiliary Building | Kitchen | 7' x 10' |
https://www.realtor.ca/real-estate/28196288/4435-torquay-dr-saanich-gordon-head

103-4400 Chatterton Way
Victoria, British Columbia V8X 5J2
(250) 479-3333
(250) 479-3565
www.sutton.com/
Interested?
Contact us for more information


