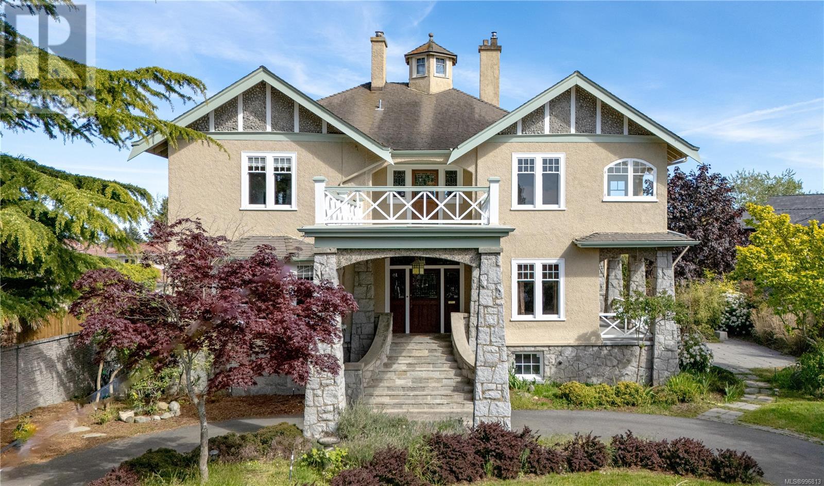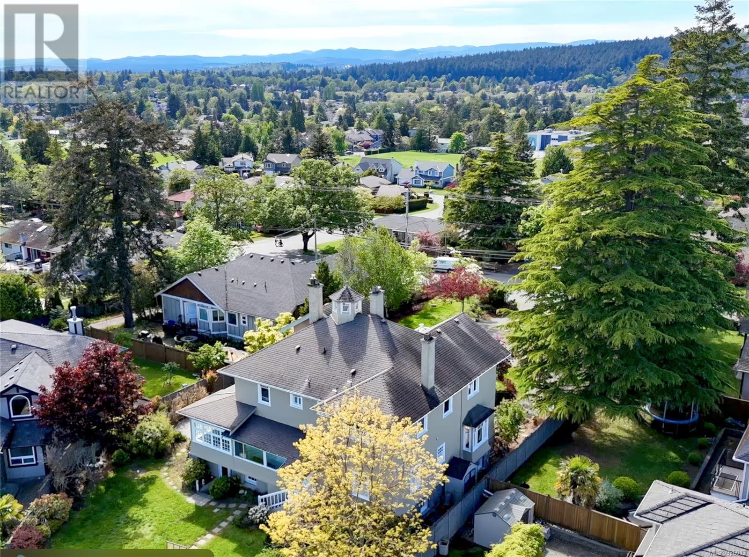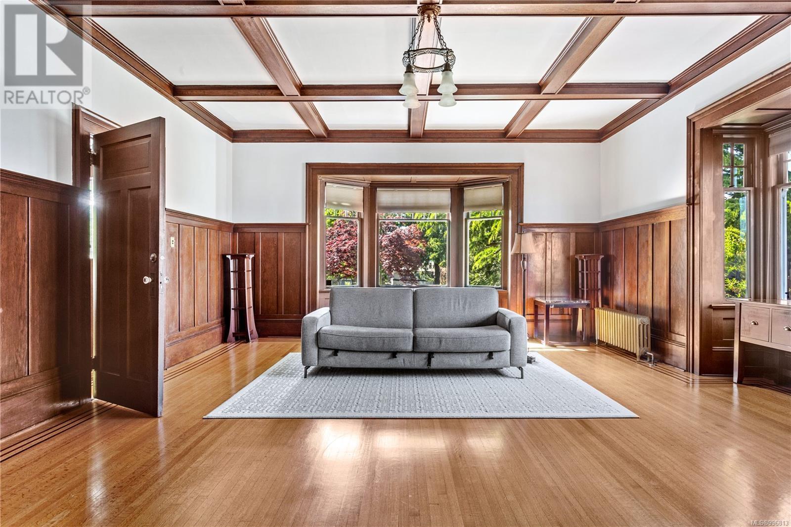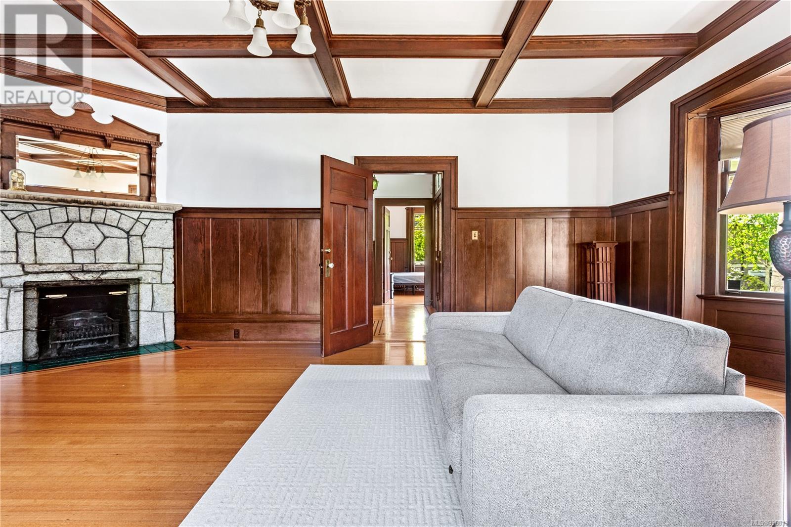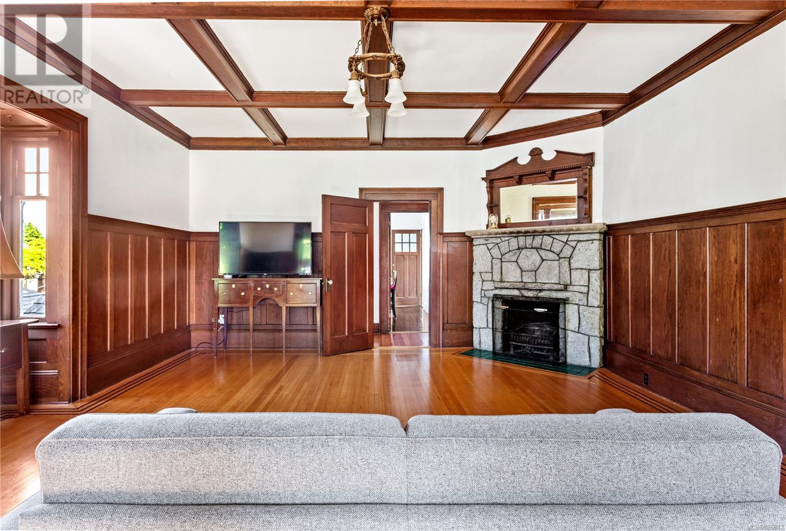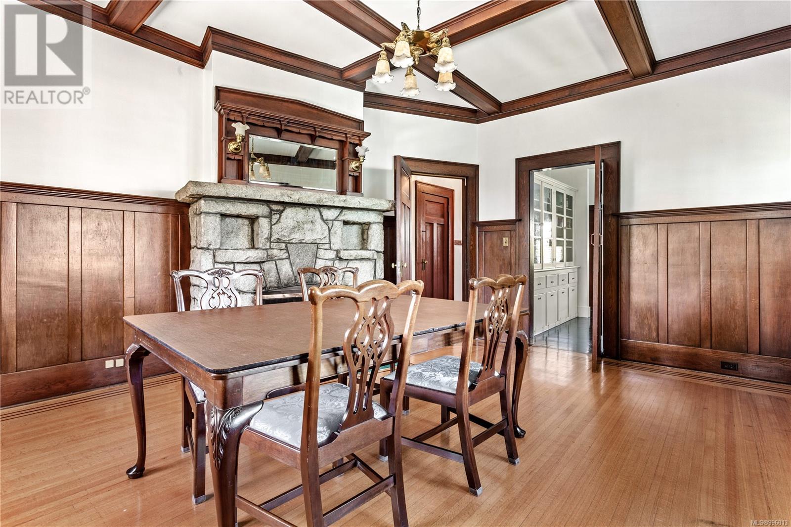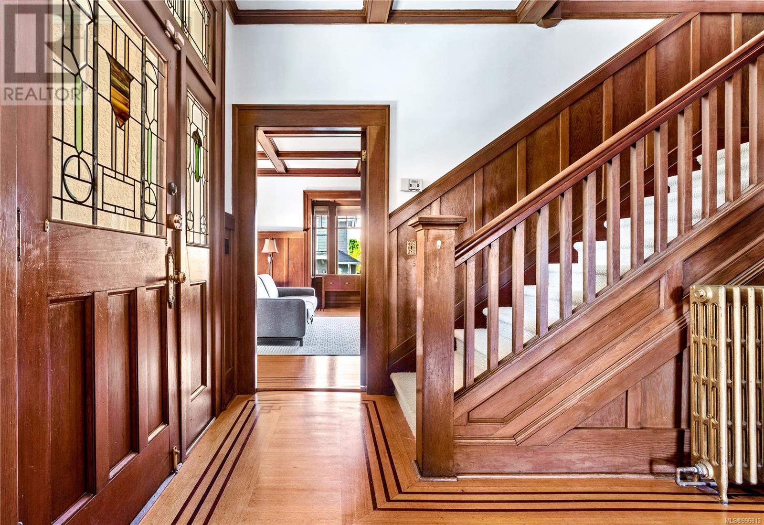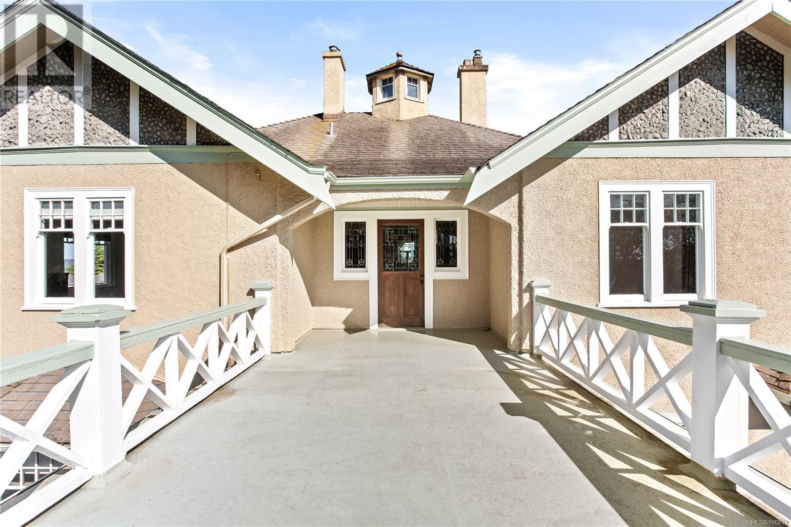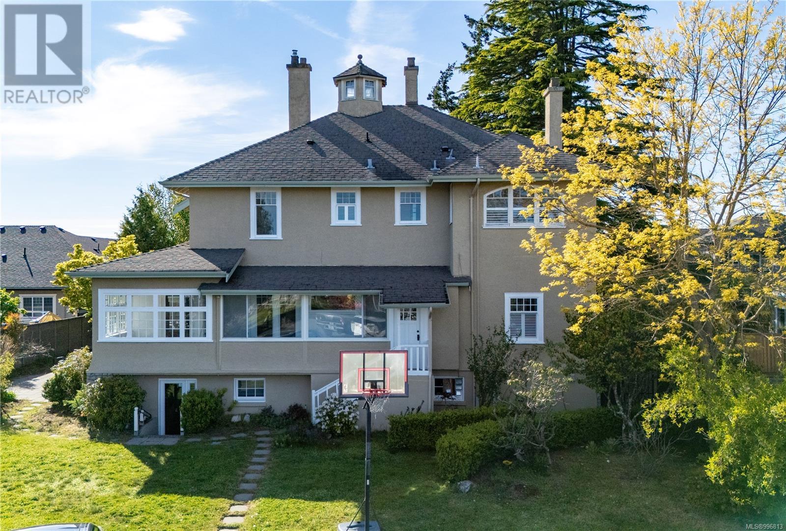4423 Tyndall Ave Saanich, British Columbia V8N 3S3
$1,998,888
Welcome to one of Gordon Head’s most iconic estates. Originally built in 1922 for Geoff & Maud Vantreight, this distinguished heritage home rests on nearly half an acre atop one of the neighbourhood’s highest points. Surrounded by mature landscaping and featuring both front and rear access, the property has been meticulously restored to preserve its timeless charm while introducing thoughtful interior and mechanical upgrades throughout. Inside, you’ll find 7 spacious bedrooms, 5 bathrooms, across three expansive levels, totaling over 5,000 sq. ft. The main floor is an entertainer’s dream with a bright, formal living room, a large dining room, and two kitchens, one ideal for everyday use and another for hosting. French doors lead to a stunning wrap-around south-facing veranda and patio, perfect for seamless indoor-outdoor living. Upstairs, the primary retreat stretches over 40 feet with a private sitting area, Ocean Views, walk-in closet, and a 5-piece ensuite featuring the original clawfoot tub. Three additional bedrooms, two full bathrooms, and a charming sleeping porch complete this level. The lower floor adds flexibility with two large flex rooms, abundant storage, and a self-contained 1-bedroom suite, ideal for extended family or rental income. Notable architectural features include the rooftop cupola, original granite fireplaces, classic millwork, and a porte-cochere entry. This is a rare opportunity to own a piece of Saanich history with space, style, and substance in one of Victoria’s most desirable neighbourhoods. (id:29647)
Property Details
| MLS® Number | 996813 |
| Property Type | Single Family |
| Neigbourhood | Gordon Head |
| Features | Rectangular |
| Parking Space Total | 12 |
| Plan | Vip87078 |
| Structure | Patio(s) |
Building
| Bathroom Total | 5 |
| Bedrooms Total | 7 |
| Constructed Date | 1922 |
| Cooling Type | None |
| Fireplace Present | Yes |
| Fireplace Total | 3 |
| Heating Fuel | Natural Gas |
| Heating Type | Hot Water |
| Size Interior | 6597 Sqft |
| Total Finished Area | 5060 Sqft |
| Type | House |
Land
| Acreage | No |
| Size Irregular | 16677 |
| Size Total | 16677 Sqft |
| Size Total Text | 16677 Sqft |
| Zoning Type | Residential |
Rooms
| Level | Type | Length | Width | Dimensions |
|---|---|---|---|---|
| Second Level | Balcony | 13 ft | 27 ft | 13 ft x 27 ft |
| Second Level | Bathroom | 4-Piece | ||
| Second Level | Porch | 6 ft | 10 ft | 6 ft x 10 ft |
| Second Level | Bedroom | 11 ft | 11 ft | 11 ft x 11 ft |
| Second Level | Bedroom | 11 ft | 11 ft | 11 ft x 11 ft |
| Second Level | Bedroom | 11 ft | 13 ft | 11 ft x 13 ft |
| Second Level | Ensuite | 5-Piece | ||
| Second Level | Other | 13 ft | 7 ft | 13 ft x 7 ft |
| Second Level | Primary Bedroom | 13 ft | 35 ft | 13 ft x 35 ft |
| Lower Level | Bathroom | 4-Piece | ||
| Lower Level | Other | 26 ft | 20 ft | 26 ft x 20 ft |
| Lower Level | Other | 26 ft | 12 ft | 26 ft x 12 ft |
| Lower Level | Bathroom | 3-Piece | ||
| Main Level | Patio | 14 ft | 23 ft | 14 ft x 23 ft |
| Main Level | Porch | 11 ft | 10 ft | 11 ft x 10 ft |
| Main Level | Porch | 23 ft | 6 ft | 23 ft x 6 ft |
| Main Level | Bathroom | 3-Piece | ||
| Main Level | Bedroom | 11 ft | 11 ft | 11 ft x 11 ft |
| Main Level | Bedroom | 11 ft | 11 ft | 11 ft x 11 ft |
| Main Level | Dining Room | 18 ft | 16 ft | 18 ft x 16 ft |
| Main Level | Kitchen | 9 ft | 12 ft | 9 ft x 12 ft |
| Main Level | Kitchen | 13 ft | 10 ft | 13 ft x 10 ft |
| Main Level | Living Room | 20 ft | 25 ft | 20 ft x 25 ft |
| Main Level | Entrance | 11 ft | 12 ft | 11 ft x 12 ft |
https://www.realtor.ca/real-estate/28303622/4423-tyndall-ave-saanich-gordon-head
301-3450 Uptown Boulevard
Victoria, British Columbia V8Z 0B9
(833) 817-6506
www.exprealty.ca/
301-3450 Uptown Boulevard
Victoria, British Columbia V8Z 0B9
(833) 817-6506
www.exprealty.ca/
Interested?
Contact us for more information


