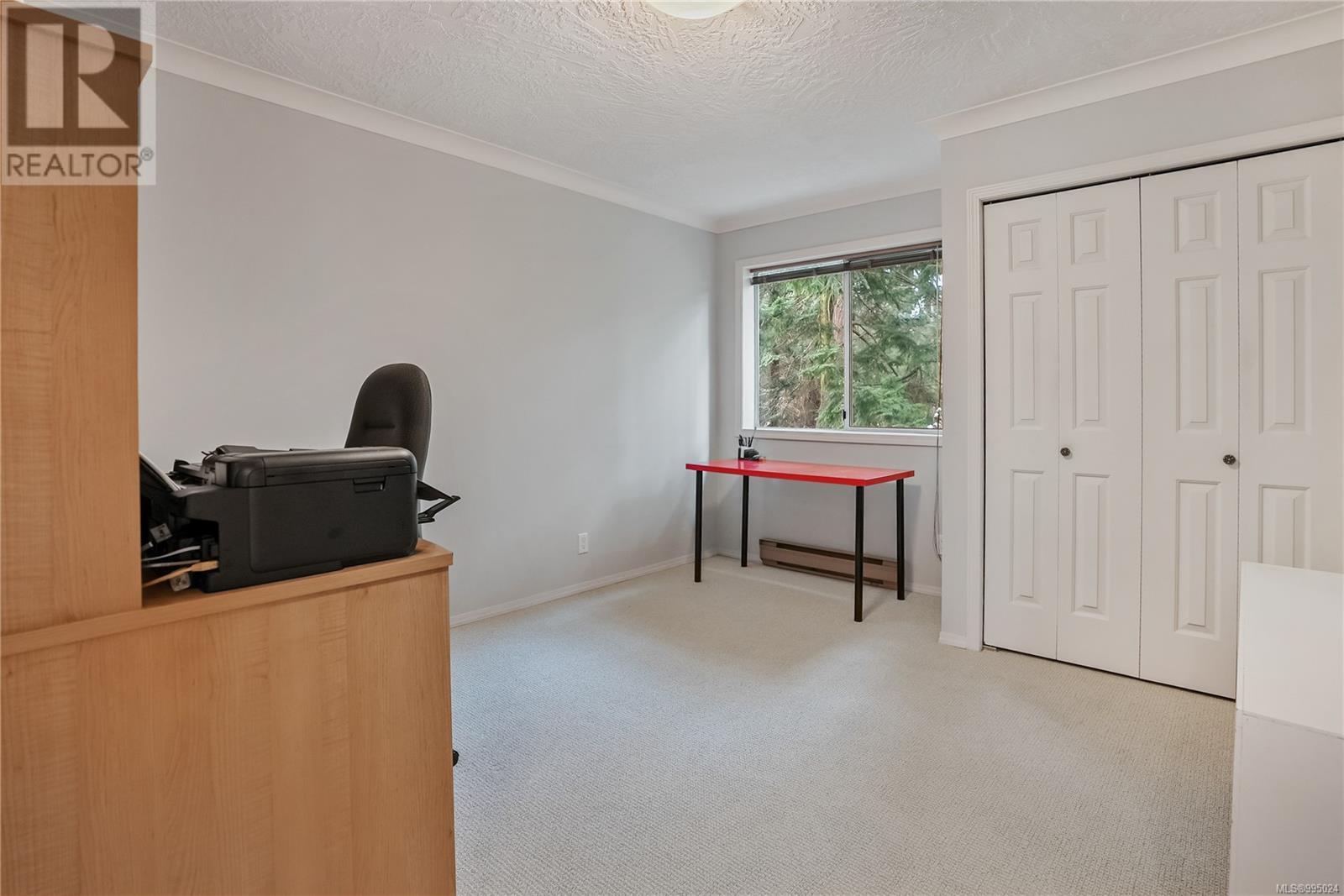4407 Meadowood Pl Saanich, British Columbia V8X 4V7
$1,424,900
OPEN HOUSE Sun 2-4pm...Tucked away on a quiet cul-de-sac in the highly desirable Broadmead neighbourhood, this meticulously cared-for home offers over 2,200 square feet of bright, functional living space. Featuring 3 bedrooms and 3 bathrooms, including a spacious primary with walk-in closet and ensuite, the home also offers a formal dining room, breakfast nook, family room with fireplace, kitchen pantry, and stainless steel appliances including a premium Wolf stove. Walls of windows invite natural light and views of the beautifully manicured .264-acre yard, complete with reflecting pond, 12-zone irrigation system, and direct access to Parkwood Park. The oversized garage doors provide space for RV or boat storage, while the large stand-up crawl space adds excellent storage. Enjoy the peaceful, park-like setting while being centrally located near transit, top-rated schools, shopping, Rithet's Bog, and scenic walking trails. A rare gem in one of Victoria's most sought-after communities (id:29647)
Property Details
| MLS® Number | 995024 |
| Property Type | Single Family |
| Neigbourhood | Broadmead |
| Features | Central Location, Cul-de-sac, Level Lot, Private Setting, Other |
| Parking Space Total | 4 |
| Plan | Vip40194 |
| Structure | Patio(s), Patio(s) |
Building
| Bathroom Total | 3 |
| Bedrooms Total | 3 |
| Architectural Style | Westcoast |
| Constructed Date | 1987 |
| Cooling Type | None |
| Fireplace Present | Yes |
| Fireplace Total | 2 |
| Heating Fuel | Electric, Natural Gas |
| Heating Type | Baseboard Heaters |
| Size Interior | 2706 Sqft |
| Total Finished Area | 2227 Sqft |
| Type | House |
Land
| Acreage | No |
| Size Irregular | 11534 |
| Size Total | 11534 Sqft |
| Size Total Text | 11534 Sqft |
| Zoning Type | Residential |
Rooms
| Level | Type | Length | Width | Dimensions |
|---|---|---|---|---|
| Lower Level | Patio | 22'8 x 16'3 | ||
| Lower Level | Laundry Room | 7'11 x 13'2 | ||
| Lower Level | Family Room | 17'6 x 13'2 | ||
| Lower Level | Bathroom | 2-Piece | ||
| Main Level | Entrance | 12'1 x 6'0 | ||
| Main Level | Living Room | 15'5 x 19'1 | ||
| Main Level | Dining Room | 11'5 x 10'2 | ||
| Main Level | Kitchen | 14'3 x 13'1 | ||
| Main Level | Eating Area | 7'11 x 13'1 | ||
| Main Level | Bathroom | 5-Piece | ||
| Main Level | Primary Bedroom | 14'9 x 16'2 | ||
| Main Level | Ensuite | 4-Piece | ||
| Main Level | Bedroom | 11'5 x 13'1 | ||
| Main Level | Bedroom | 11'5 x 13'1 | ||
| Main Level | Patio | 4'0 x 6'0 |
https://www.realtor.ca/real-estate/28153004/4407-meadowood-pl-saanich-broadmead

752 Douglas St
Victoria, British Columbia V8W 3M6
(250) 380-3933
(250) 380-3939
Interested?
Contact us for more information



























