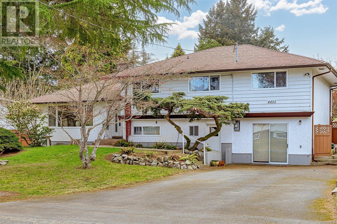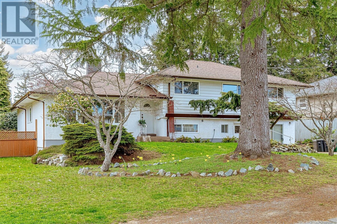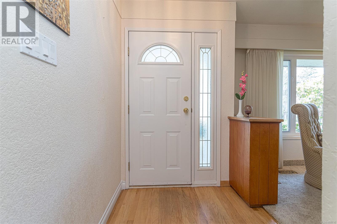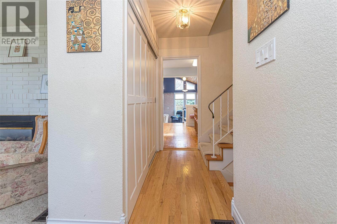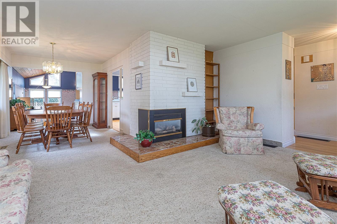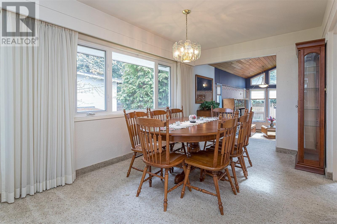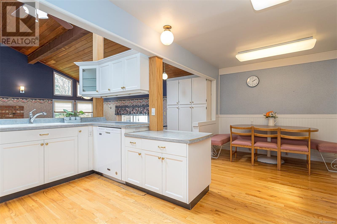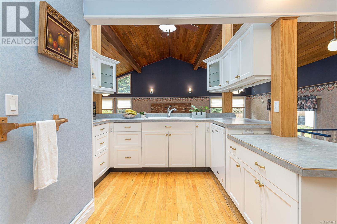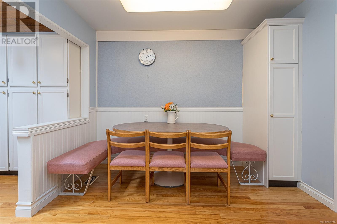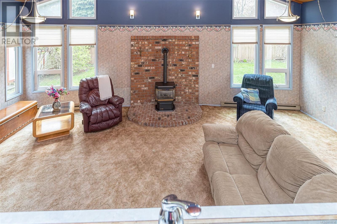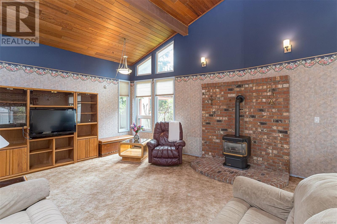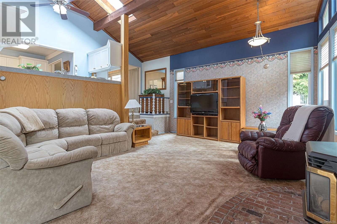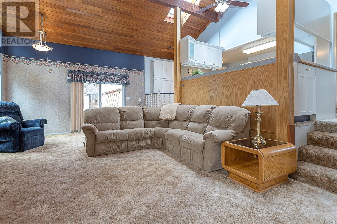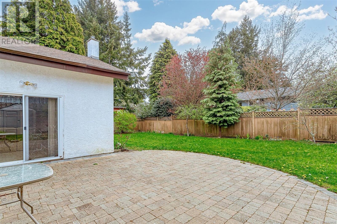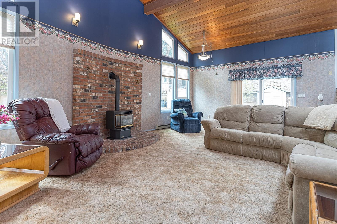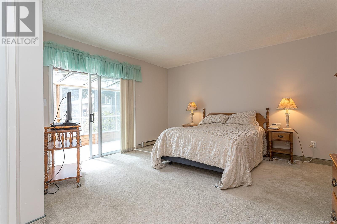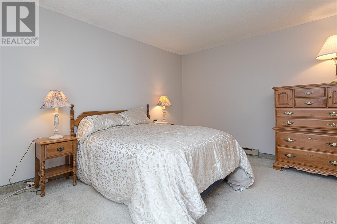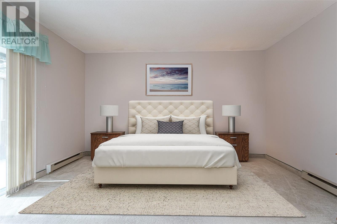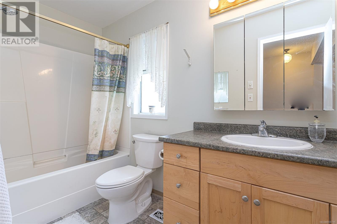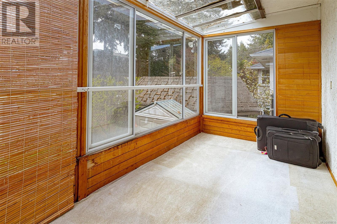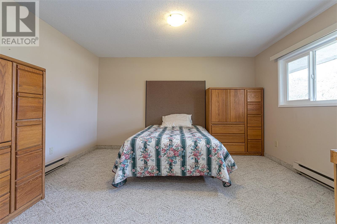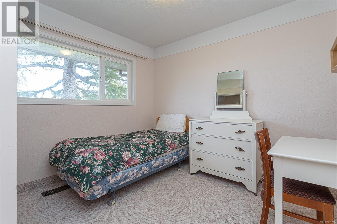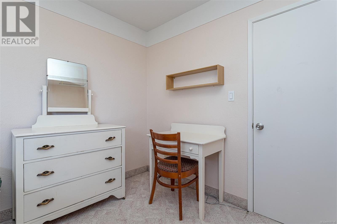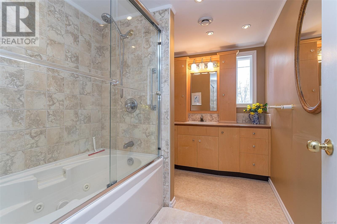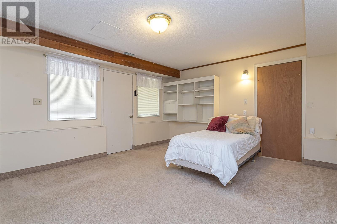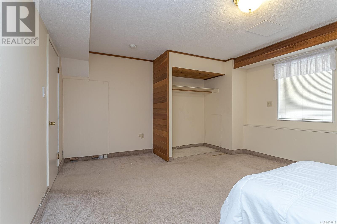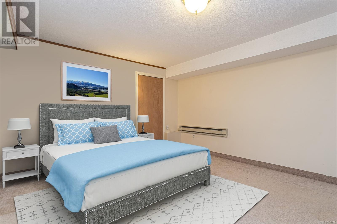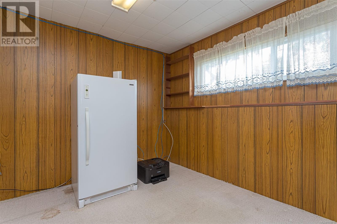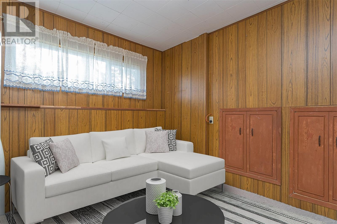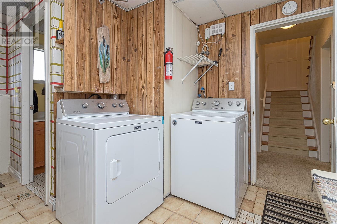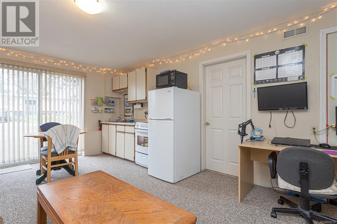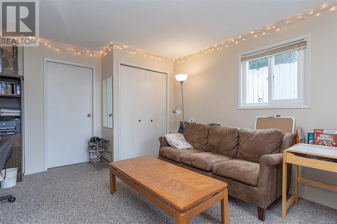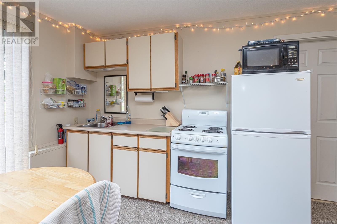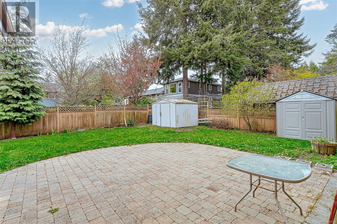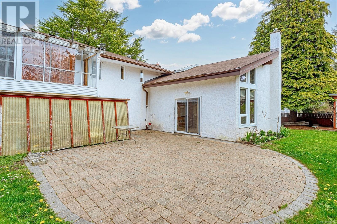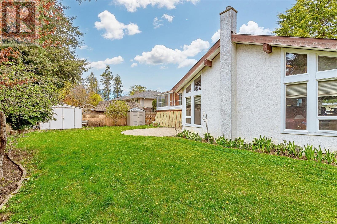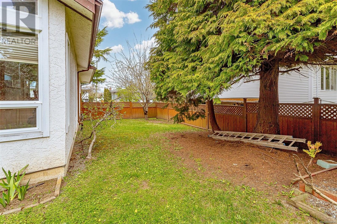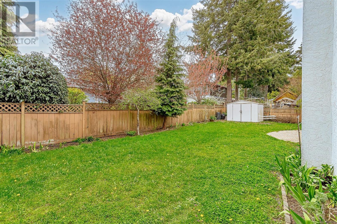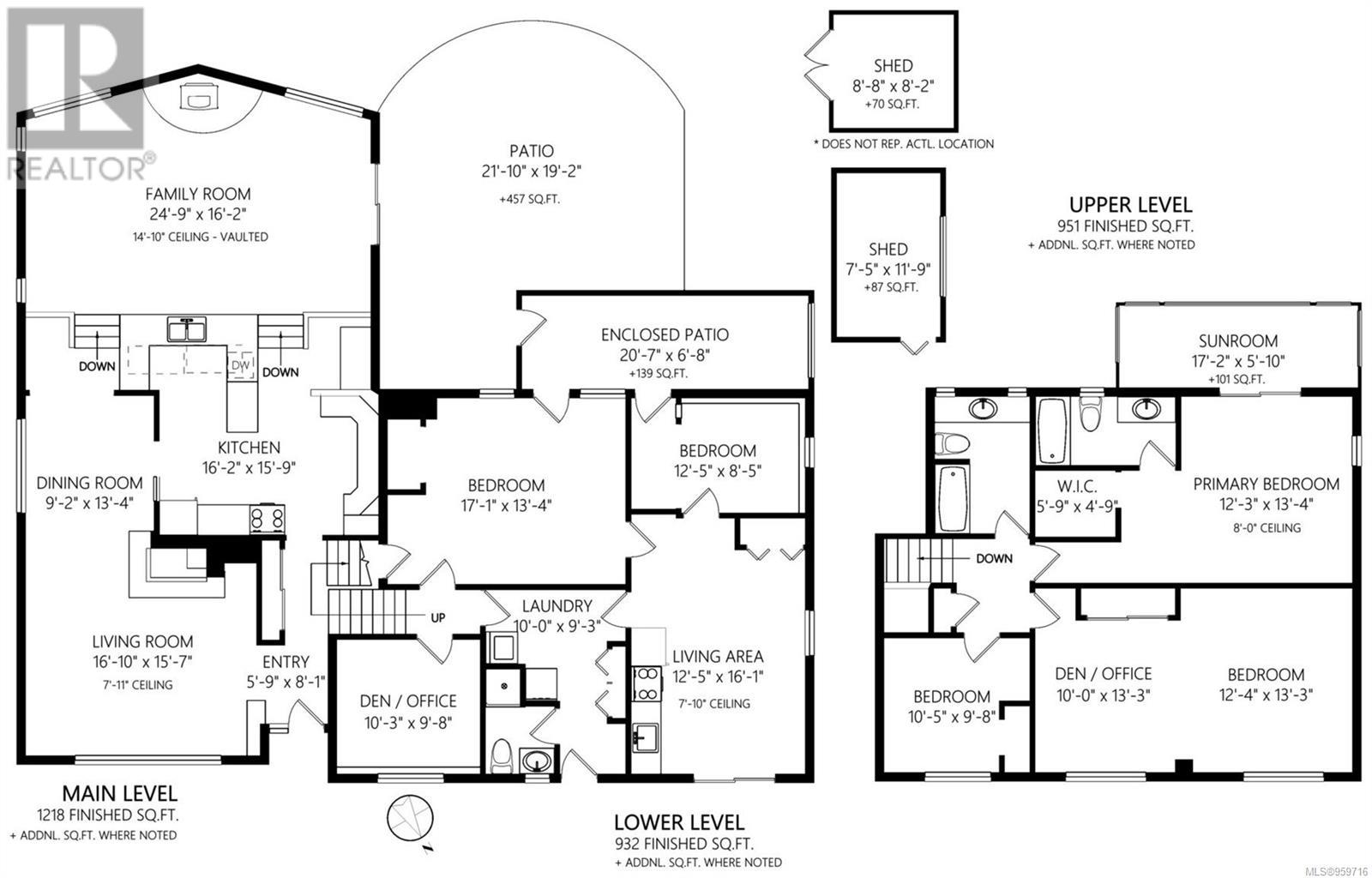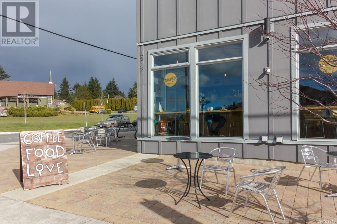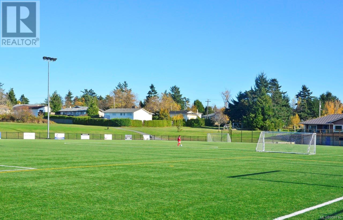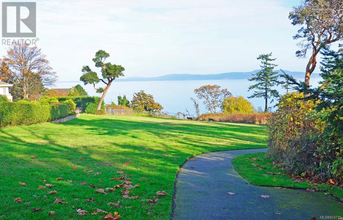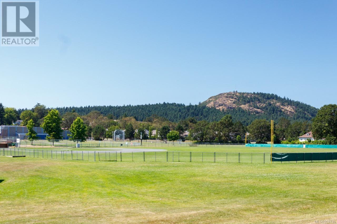4403 Chartwell Dr Saanich, British Columbia V8N 2R2
$1,369,980
Spacious ARBUTUS/GORDON HEAD family home with large lot & private south-facing backyard set on a quiet dead end street! This well kept split level home has a total of 5 bedrooms, 3 bathrooms, den, self contained suite and shared laundry. Bright kitchen with skylights overlooks a large family room with vaulted ceilings and direct access to the sunny southwest facing patio. Formal living and dining rooms adjoin the kitchen, which has its own family dining area. Upstairs you'll find a large primary bedroom with 4-piece ensuite bath, walk-in closet and private enclosed balcony. A second 4-piece bathroom, huge second bedroom and third bedroom too. The lower level has a fourth large bed / rec room , den and shared laundry area. The suite is located at the west end of the house with separate entry. Fully fenced backyard has a huge sunny patio, mature plantings, 3 sheds & side yard RV and extra parking. Great opportunity for a growing family! (id:29647)
Property Details
| MLS® Number | 959716 |
| Property Type | Single Family |
| Neigbourhood | Gordon Head |
| Features | Southern Exposure, Other, Rectangular |
| Parking Space Total | 4 |
| Plan | Vip13042 |
| Structure | Shed |
Building
| Bathroom Total | 3 |
| Bedrooms Total | 5 |
| Architectural Style | Westcoast |
| Constructed Date | 1962 |
| Cooling Type | None |
| Fireplace Present | Yes |
| Fireplace Total | 1 |
| Heating Fuel | Electric, Natural Gas |
| Heating Type | Baseboard Heaters, Forced Air |
| Size Interior | 3101 Sqft |
| Total Finished Area | 3101 Sqft |
| Type | House |
Land
| Access Type | Road Access |
| Acreage | No |
| Size Irregular | 9718 |
| Size Total | 9718 Sqft |
| Size Total Text | 9718 Sqft |
| Zoning Description | Rs-10 |
| Zoning Type | Residential |
Rooms
| Level | Type | Length | Width | Dimensions |
|---|---|---|---|---|
| Second Level | Sunroom | 17 ft | 6 ft | 17 ft x 6 ft |
| Second Level | Ensuite | 4-Piece | ||
| Second Level | Bathroom | 4-Piece | ||
| Second Level | Primary Bedroom | 12 ft | 13 ft | 12 ft x 13 ft |
| Second Level | Bedroom | 12 ft | 13 ft | 12 ft x 13 ft |
| Second Level | Den | 10 ft | 13 ft | 10 ft x 13 ft |
| Second Level | Bedroom | 11 ft | 10 ft | 11 ft x 10 ft |
| Lower Level | Sunroom | 21 ft | 7 ft | 21 ft x 7 ft |
| Lower Level | Bedroom | 13 ft | 9 ft | 13 ft x 9 ft |
| Lower Level | Bathroom | 3-Piece | ||
| Lower Level | Laundry Room | 10 ft | 9 ft | 10 ft x 9 ft |
| Lower Level | Bedroom | 17 ft | 13 ft | 17 ft x 13 ft |
| Lower Level | Den | 10 ft | 10 ft | 10 ft x 10 ft |
| Main Level | Family Room | 25 ft | 16 ft | 25 ft x 16 ft |
| Main Level | Kitchen | 16 ft | 16 ft | 16 ft x 16 ft |
| Main Level | Dining Room | 9 ft | 13 ft | 9 ft x 13 ft |
| Main Level | Living Room | 17 ft | 16 ft | 17 ft x 16 ft |
| Main Level | Entrance | 6 ft | 10 ft | 6 ft x 10 ft |
https://www.realtor.ca/real-estate/26726358/4403-chartwell-dr-saanich-gordon-head

103-4400 Chatterton Way
Victoria, British Columbia V8X 5J2
(250) 479-3333
(250) 479-3565
www.sutton.com/

103-4400 Chatterton Way
Victoria, British Columbia V8X 5J2
(250) 479-3333
(250) 479-3565
www.sutton.com/
Interested?
Contact us for more information


