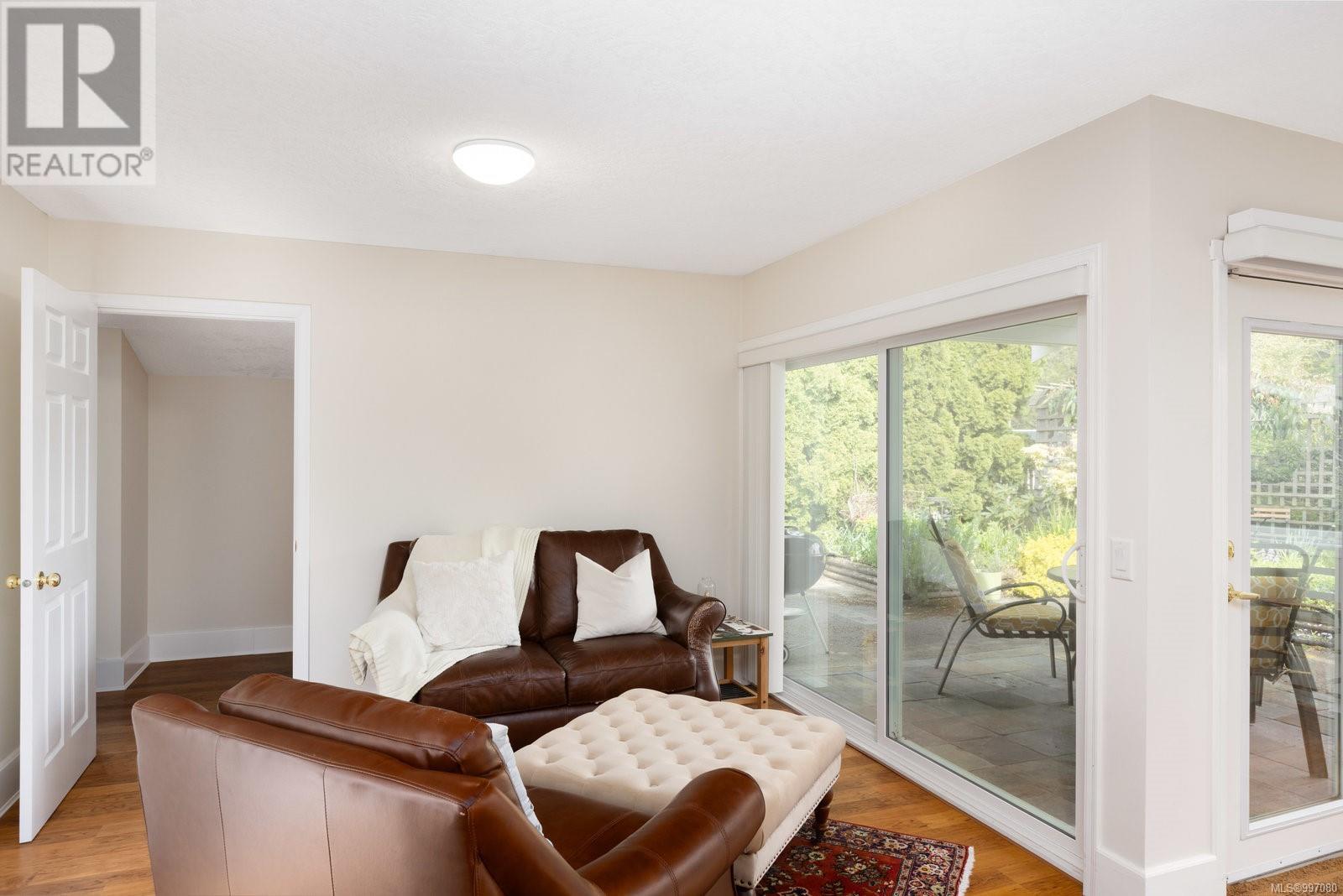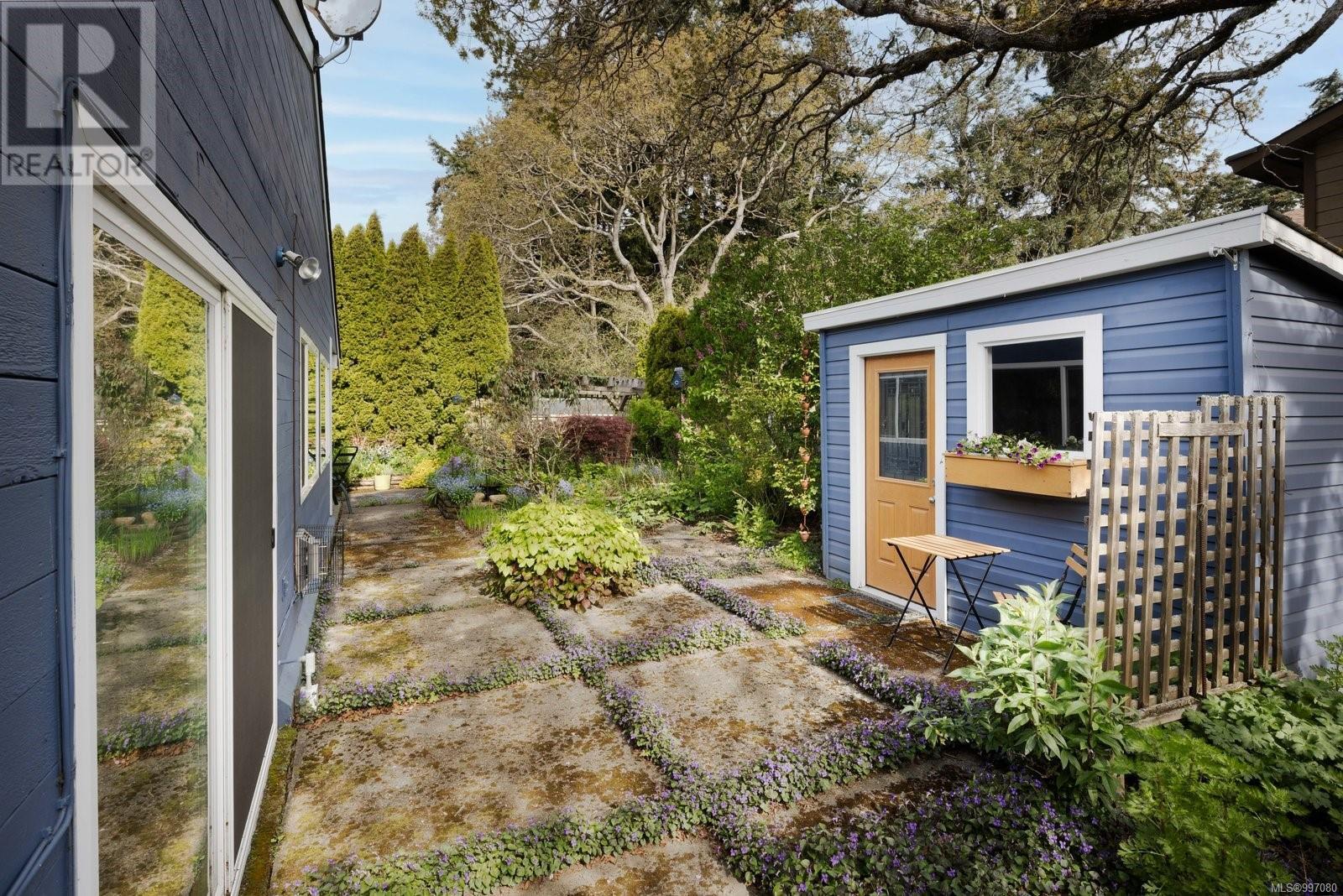4395 Robinwood Dr Saanich, British Columbia V8N 5R7
$1,350,000
Delightful Mt. Doug Bungalow Nestled in the heart of sought-after Mt. Doug, this thoughtfully updated one-level home offers comfort, character, and an exceptional lifestyle. Just steps from walking trails and the beach, this architectural gem features soaring vaulted ceilings (over 16') and a stunning river rock fireplace that anchors the sun-filled living room. Extensively updated between 2019 - 2022, enjoy a beautifully renovated kitchen with quartz countertops, newer stainless steel appliances, and upgraded ventilation. The bathrooms have been tastefully modernized, and the home boasts many efficiency upgrades including natural gas for the water heater, new Valor gas stove heater, and updated interior/exterior lighting and blinds. The spacious primary bedroom with 4-piece ensuite offers serene garden views. Nearly all windows and sliding doors are newer, inviting you to enjoy the lush, ever-changing perennial garden with hibiscus, azaleas, and climbing roses — all designed for low-maintenance beauty. No Lawnmower required. A charming garden shed and pergola complete the private backyard retreat. A short drive to UVIC plus public transport is nearby and Downtown Victoria is a 20 minute drive. (id:29647)
Property Details
| MLS® Number | 997080 |
| Property Type | Single Family |
| Neigbourhood | Gordon Head |
| Features | Rectangular |
| Parking Space Total | 2 |
| Plan | Vip31379 |
| Structure | Patio(s) |
Building
| Bathroom Total | 2 |
| Bedrooms Total | 3 |
| Architectural Style | Westcoast |
| Constructed Date | 1977 |
| Cooling Type | Window Air Conditioner |
| Fireplace Present | Yes |
| Fireplace Total | 1 |
| Heating Fuel | Electric, Natural Gas, Wood |
| Heating Type | Baseboard Heaters |
| Size Interior | 1928 Sqft |
| Total Finished Area | 1713 Sqft |
| Type | House |
Land
| Acreage | No |
| Size Irregular | 6100 |
| Size Total | 6100 Sqft |
| Size Total Text | 6100 Sqft |
| Zoning Type | Residential |
Rooms
| Level | Type | Length | Width | Dimensions |
|---|---|---|---|---|
| Main Level | Patio | 20 ft | 10 ft | 20 ft x 10 ft |
| Main Level | Patio | 19 ft | 13 ft | 19 ft x 13 ft |
| Main Level | Den | 14 ft | 6 ft | 14 ft x 6 ft |
| Main Level | Bedroom | 6 ft | 7 ft | 6 ft x 7 ft |
| Main Level | Bedroom | 11' x 11' | ||
| Main Level | Family Room | 13 ft | 13 ft x Measurements not available | |
| Main Level | Ensuite | 4-Piece | ||
| Main Level | Bathroom | 4-Piece | ||
| Main Level | Primary Bedroom | 12' x 11' | ||
| Main Level | Kitchen | 16' x 11' | ||
| Main Level | Dining Room | 16' x 12' | ||
| Main Level | Living Room | 17' x 13' | ||
| Main Level | Entrance | 11' x 6' | ||
| Auxiliary Building | Other | 11 ft | 9 ft | 11 ft x 9 ft |
https://www.realtor.ca/real-estate/28250963/4395-robinwood-dr-saanich-gordon-head

752 Douglas St
Victoria, British Columbia V8W 3M6
(250) 380-3933
(250) 380-3939

752 Douglas St
Victoria, British Columbia V8W 3M6
(250) 380-3933
(250) 380-3939
Interested?
Contact us for more information



































