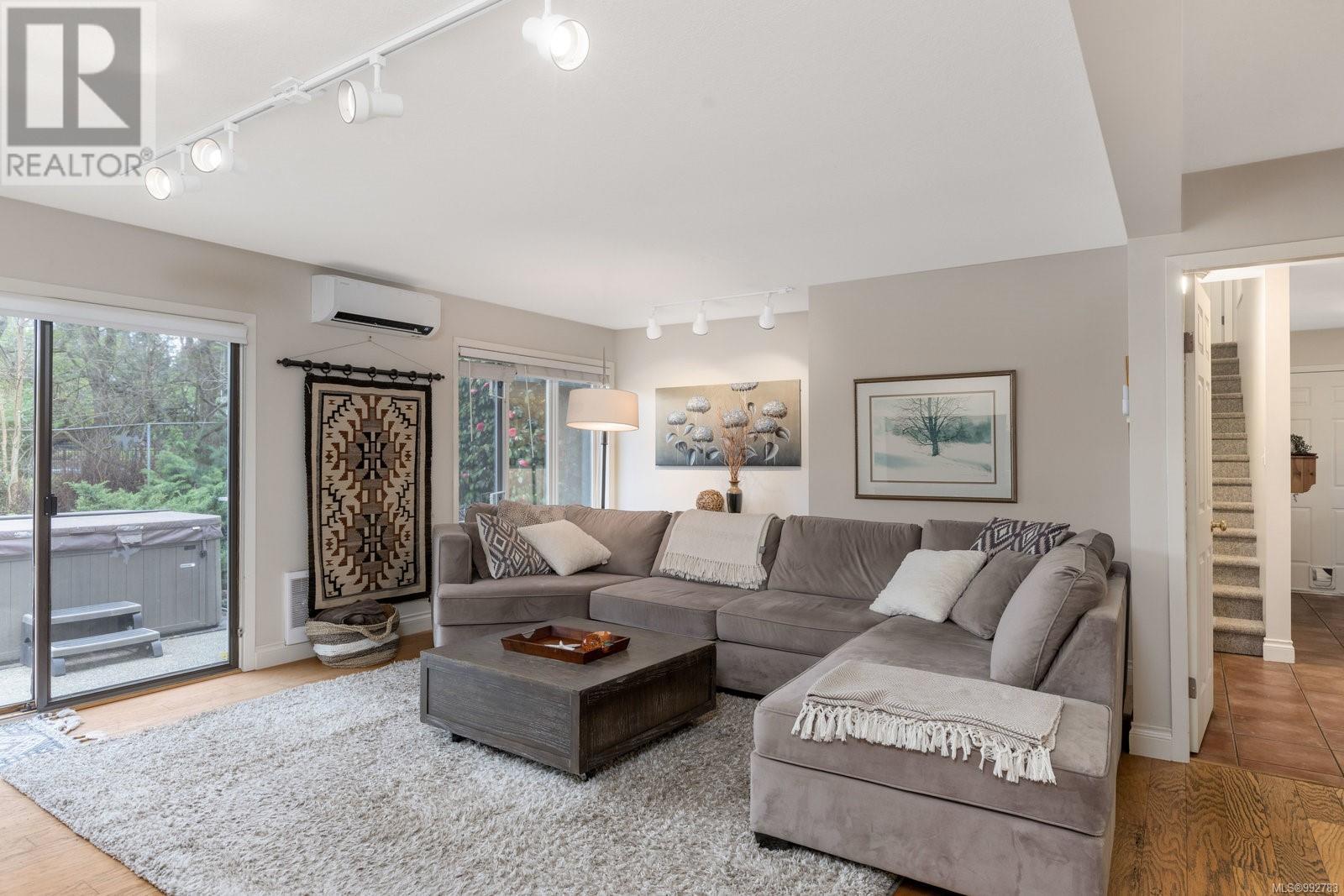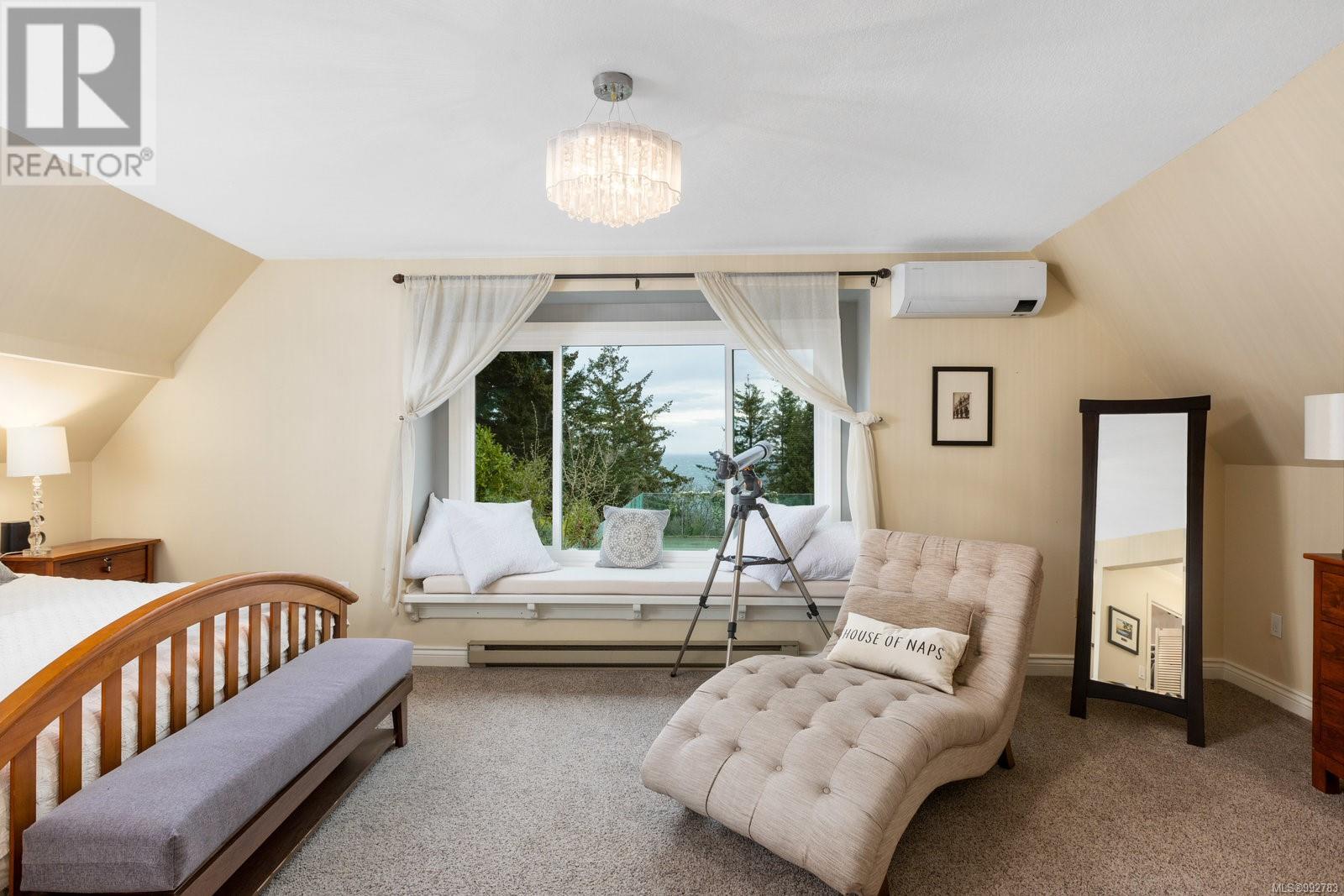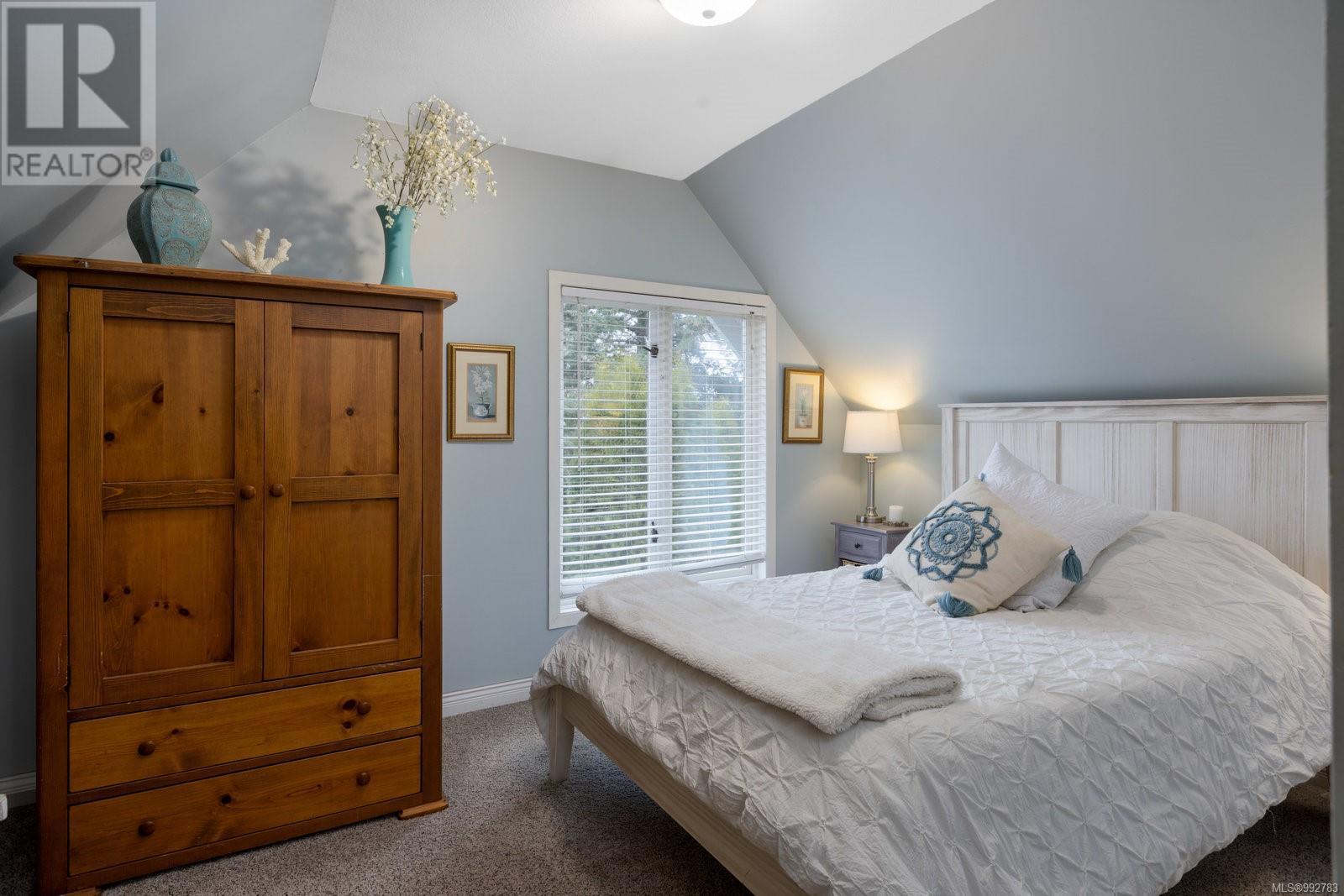4394 Shore Way Saanich, British Columbia V8N 3T9
$2,328,000
Tucked away at the end of a quiet cul-de-sac, this exceptional 5bd, 3bth executive home offers a perfect blend of privacy, space, & stunning ocean & mountain views. Designed for family living, this home features 4 LG bds on the upper level, including the primary suite w/breathtaking views, 5pc ensuite & massive walk-in closet. The thoughtfully designed floorplan offers a generous living room, a welcoming family room, & a classic dining room accessed through French doors. The updated chef's kitchen w/new appliances has a huge island & a double-sized pantry. A bonus room over the garage offers endless possibilities-perfect as a studio, teen retreat, or extra bdrm. Ample storage throughout & a LG home gym which easily converts back to a 2 car garage. Located steps to beaches, waterfront trails & UVIC. The private fenced yard is ideal for kids, pets & entertaining. This is more than just a house—it’s the perfect place to raise a family, entertain, and enjoy the best of coastal living. (id:29647)
Property Details
| MLS® Number | 992783 |
| Property Type | Single Family |
| Neigbourhood | Gordon Head |
| Features | Cul-de-sac, Level Lot, Private Setting, Southern Exposure, Irregular Lot Size, Other |
| Parking Space Total | 5 |
| Plan | Vip34673 |
| Structure | Shed, Patio(s) |
| View Type | Mountain View, Ocean View |
Building
| Bathroom Total | 3 |
| Bedrooms Total | 5 |
| Constructed Date | 1981 |
| Cooling Type | Air Conditioned, Wall Unit |
| Fireplace Present | Yes |
| Fireplace Total | 2 |
| Heating Fuel | Electric, Propane |
| Heating Type | Baseboard Heaters, Heat Pump |
| Size Interior | 4726 Sqft |
| Total Finished Area | 4653 Sqft |
| Type | House |
Land
| Access Type | Road Access |
| Acreage | No |
| Size Irregular | 16061 |
| Size Total | 16061 Sqft |
| Size Total Text | 16061 Sqft |
| Zoning Type | Residential |
Rooms
| Level | Type | Length | Width | Dimensions |
|---|---|---|---|---|
| Second Level | Storage | 3'3 x 10'2 | ||
| Second Level | Storage | 4'5 x 10'4 | ||
| Second Level | Storage | 5'7 x 10'8 | ||
| Second Level | Storage | 8'5 x 7'6 | ||
| Second Level | Bedroom | 17'9 x 13'0 | ||
| Second Level | Bedroom | 17'0 x 10'0 | ||
| Second Level | Bedroom | 13'7 x 9'3 | ||
| Second Level | Ensuite | 5-Piece | ||
| Second Level | Bathroom | 5-Piece | ||
| Second Level | Primary Bedroom | 23'1 x 12'0 | ||
| Main Level | Patio | 29'5 x 11'6 | ||
| Main Level | Storage | 6'0 x 7'0 | ||
| Main Level | Patio | 15'0 x 63'0 | ||
| Main Level | Entrance | 5'7 x 7'6 | ||
| Main Level | Laundry Room | 8'0 x 11'7 | ||
| Main Level | Gym | 18'9 x 21'7 | ||
| Main Level | Recreation Room | 17'7 x 20'0 | ||
| Main Level | Bedroom | 10'9 x 9'5 | ||
| Main Level | Family Room | 14'0 x 22'6 | ||
| Main Level | Bathroom | 3-Piece | ||
| Main Level | Kitchen | 13'3 x 14'8 | ||
| Main Level | Dining Room | 22'0 x 11'3 | ||
| Main Level | Living Room | 21'0 x 15'9 | ||
| Main Level | Entrance | 8'0 x 14'7 |
https://www.realtor.ca/real-estate/28061243/4394-shore-way-saanich-gordon-head

101-960 Yates St
Victoria, British Columbia V8V 3M3
(778) 265-5552
Interested?
Contact us for more information



















































