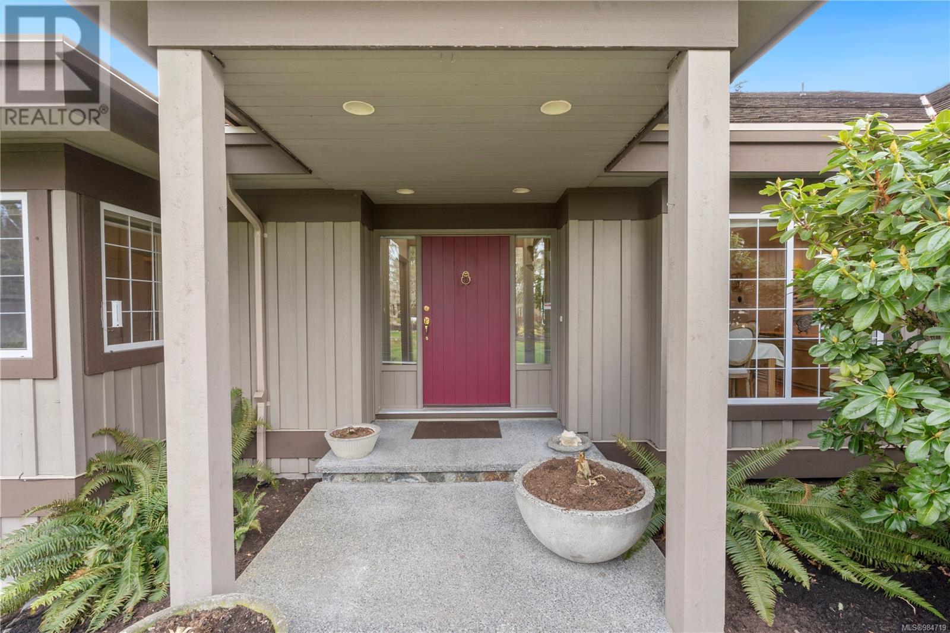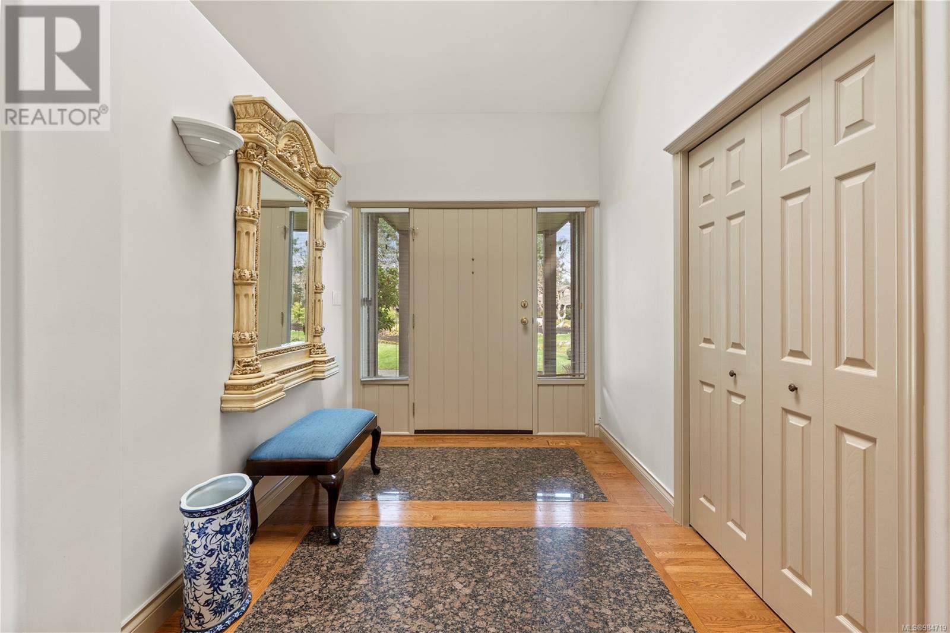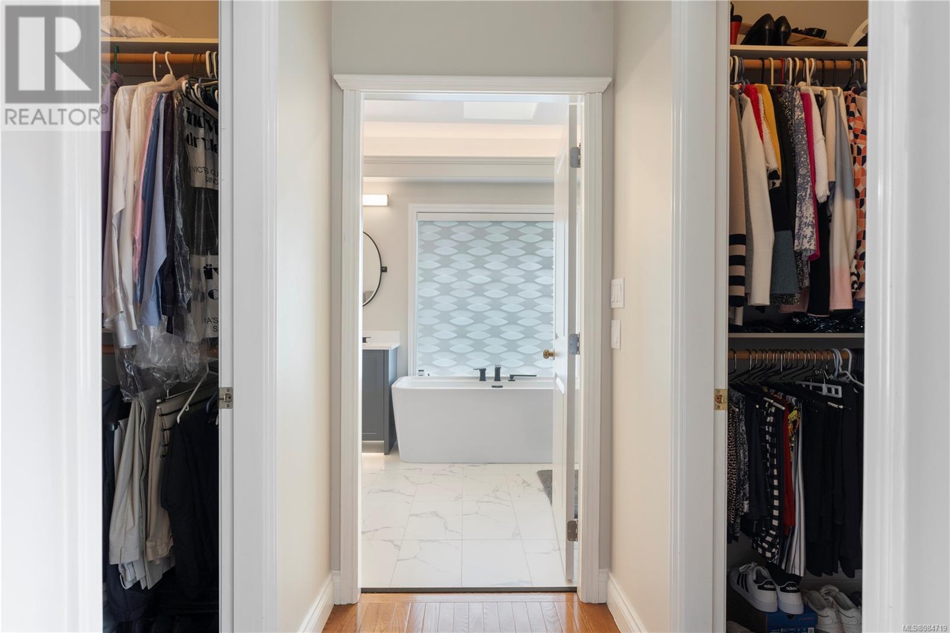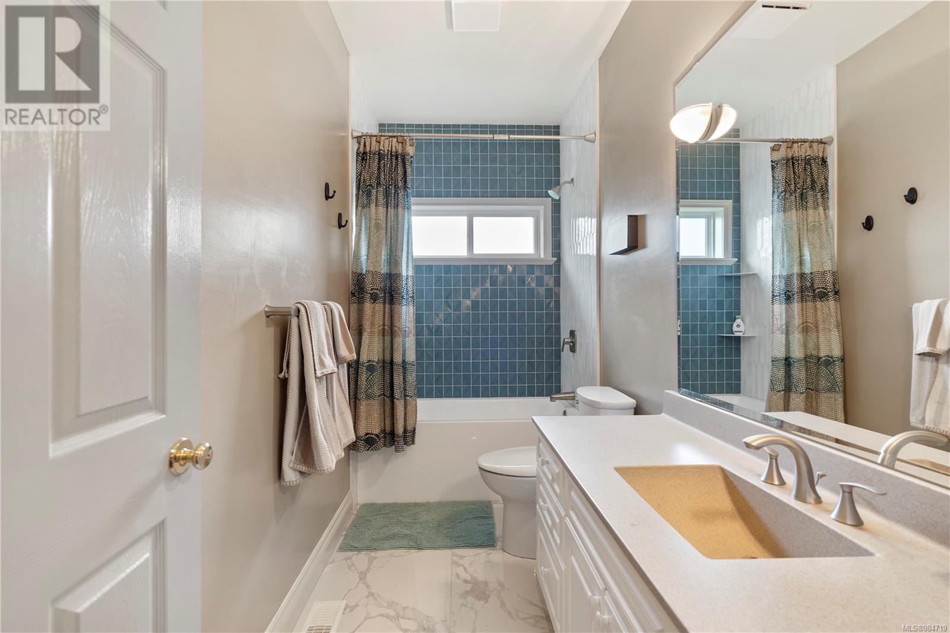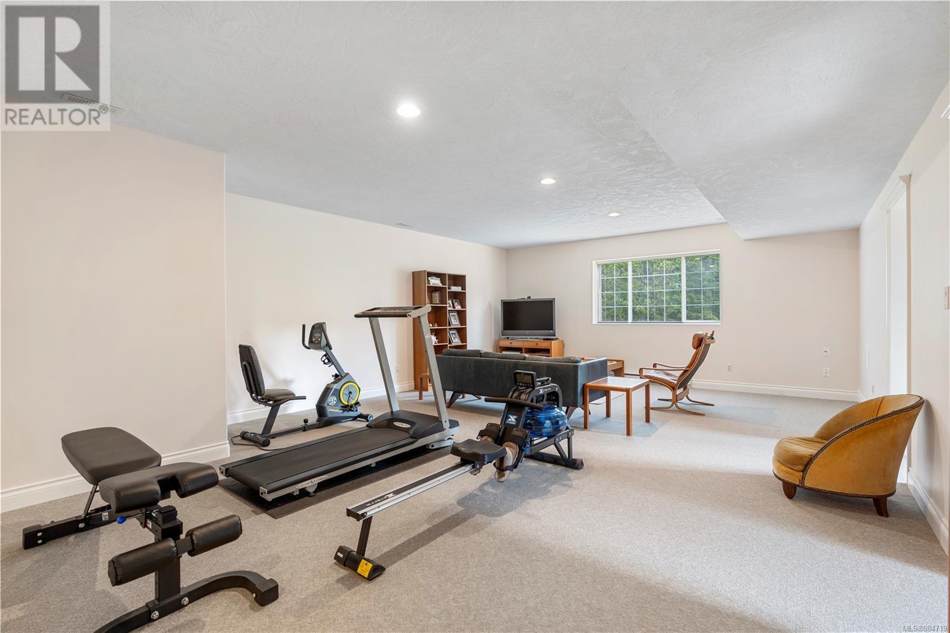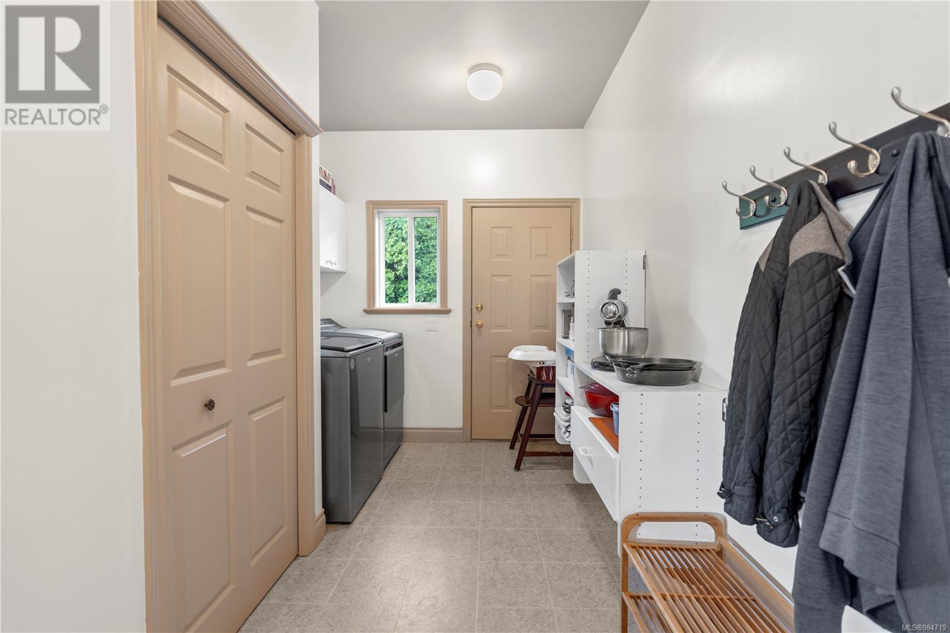4373 Wildflower Lane Saanich, British Columbia V8X 5H1
$1,995,000Maintenance,
$150 Monthly
Maintenance,
$150 MonthlyWelcome to Wildflower Lane in the heart of Broadmead! Nestled atop a private street surrounded by lush greenery and mature trees you'll find a large sunny property. As you approach a meticulously landscaped garden welcomes you with endless opportunities for outdoor living. Step inside a Rancher style home to discover a 6 bedroom, 4 bathroom floor plan spanning nearly 5000sf of thoughtfully designed living space. Every corner of this residence exudes warmth and charm with sun-drenched rooms and picturesque views. On the main level you'll find everything you need for one level living including 3 bedrooms, a kitchen, family room and formal living and dining areas. Downstairs offers 3 more bedrooms, a bathroom and a kitchen perfect for hosting extra family or creating an in law suite. Beyond your doorstep Broadmead offers walking trails, parks, tennis courts and more! Nearby Broadmead Village has grocery stores, restaurants and a full offering for all of your daily amenities. (id:29647)
Open House
This property has open houses!
1:00 pm
Ends at:2:30 pm
Hosted by Jake Duvall
Property Details
| MLS® Number | 984719 |
| Property Type | Single Family |
| Neigbourhood | Broadmead |
| Community Features | Pets Allowed, Family Oriented |
| Features | Cul-de-sac, Level Lot, Private Setting, Southern Exposure, Sloping, Other, Rectangular |
| Parking Space Total | 4 |
| Plan | Vis2683 |
| Structure | Patio(s), Patio(s) |
| View Type | Valley View |
Building
| Bathroom Total | 4 |
| Bedrooms Total | 6 |
| Architectural Style | Other |
| Constructed Date | 1995 |
| Cooling Type | Air Conditioned |
| Fireplace Present | Yes |
| Fireplace Total | 3 |
| Heating Fuel | Electric, Natural Gas |
| Heating Type | Baseboard Heaters, Forced Air, Heat Pump |
| Size Interior | 5172 Sqft |
| Total Finished Area | 4996 Sqft |
| Type | House |
Land
| Acreage | No |
| Size Irregular | 13939 |
| Size Total | 13939 Sqft |
| Size Total Text | 13939 Sqft |
| Zoning Type | Residential |
Rooms
| Level | Type | Length | Width | Dimensions |
|---|---|---|---|---|
| Lower Level | Kitchen | 12' x 25' | ||
| Lower Level | Recreation Room | 19' x 17' | ||
| Lower Level | Games Room | 26' x 19' | ||
| Lower Level | Bedroom | 15' x 12' | ||
| Lower Level | Bedroom | 15' x 12' | ||
| Lower Level | Bedroom | 15' x 12' | ||
| Lower Level | Bathroom | 3-Piece | ||
| Lower Level | Patio | 20' x 16' | ||
| Main Level | Laundry Room | 15' x 8' | ||
| Main Level | Bathroom | 2-Piece | ||
| Main Level | Ensuite | 5-Piece | ||
| Main Level | Family Room | 19' x 17' | ||
| Main Level | Bedroom | 13' x 10' | ||
| Main Level | Bedroom | 14' x 13' | ||
| Main Level | Bathroom | 4-Piece | ||
| Main Level | Primary Bedroom | 19' x 17' | ||
| Main Level | Kitchen | 17' x 15' | ||
| Main Level | Dining Room | 17' x 15' | ||
| Main Level | Living Room | 16' x 16' | ||
| Main Level | Patio | 29' x 16' |
https://www.realtor.ca/real-estate/27813317/4373-wildflower-lane-saanich-broadmead

2249 Oak Bay Ave
Victoria, British Columbia V8R 1G4
(778) 433-8885
502 Pembroke St
Victoria, British Columbia V8T 1H4
(604) 682-2088
Interested?
Contact us for more information






