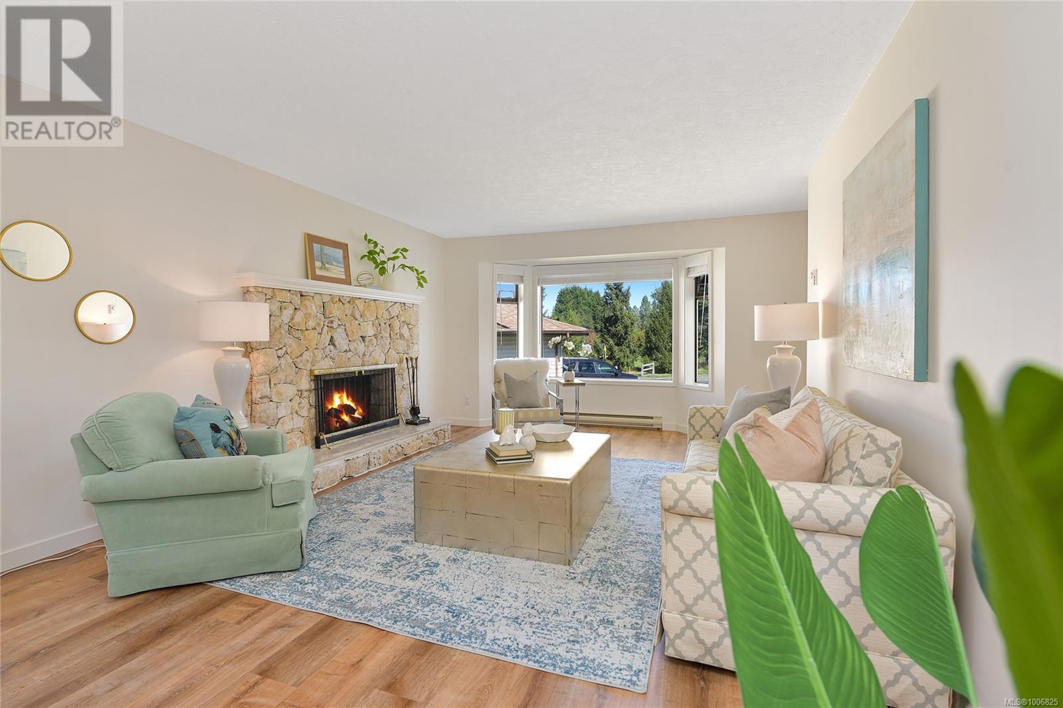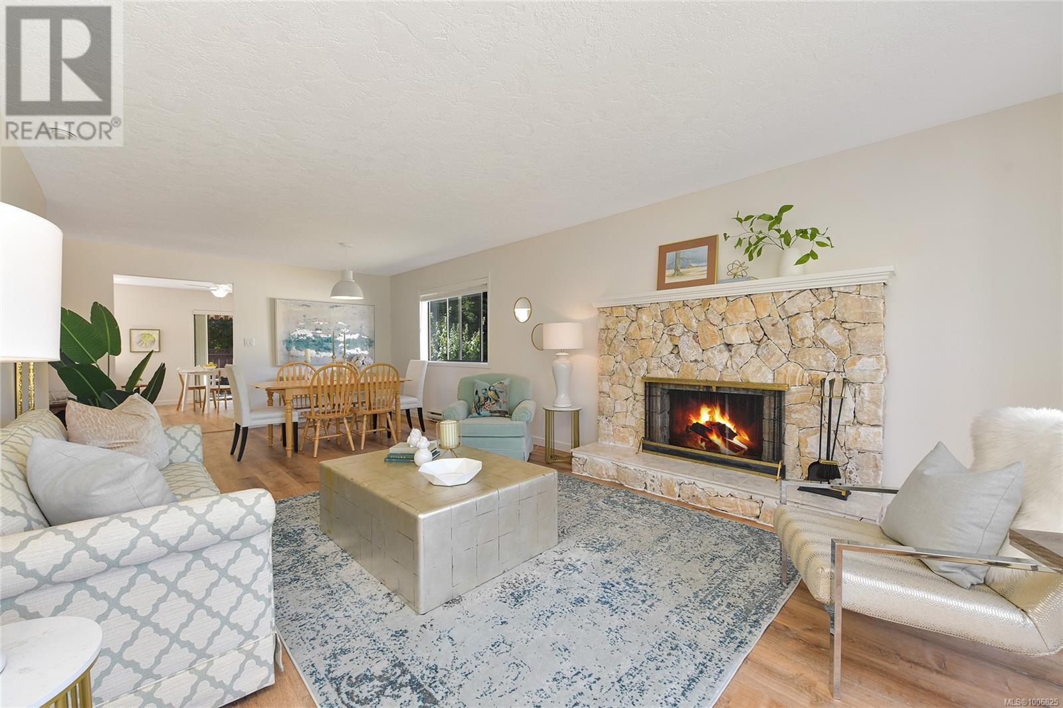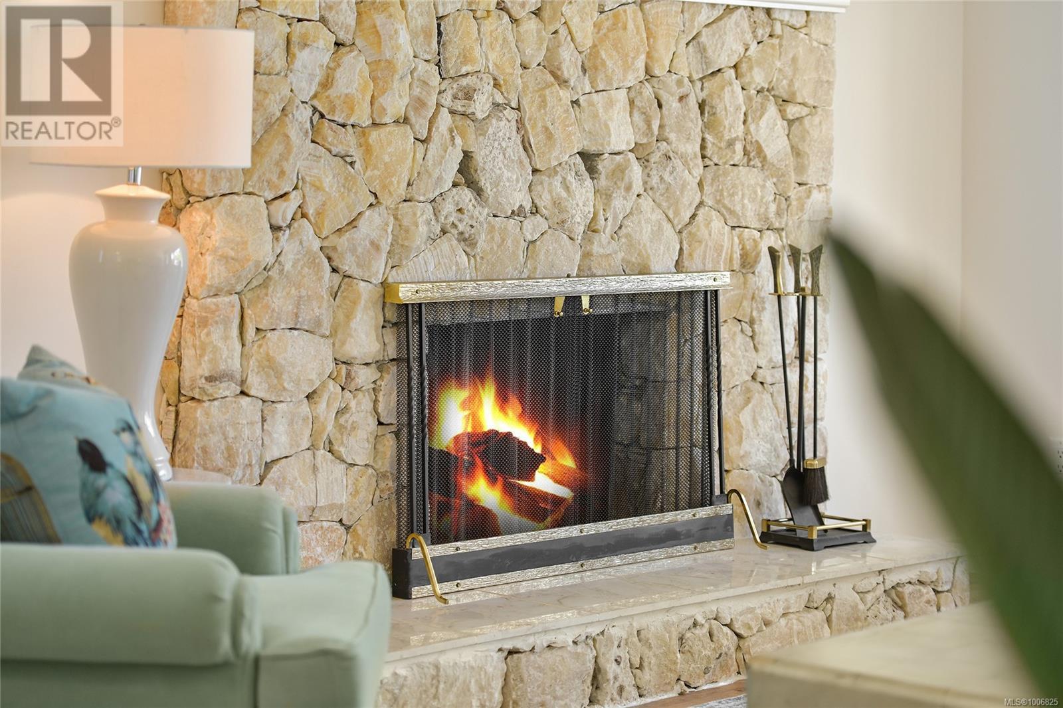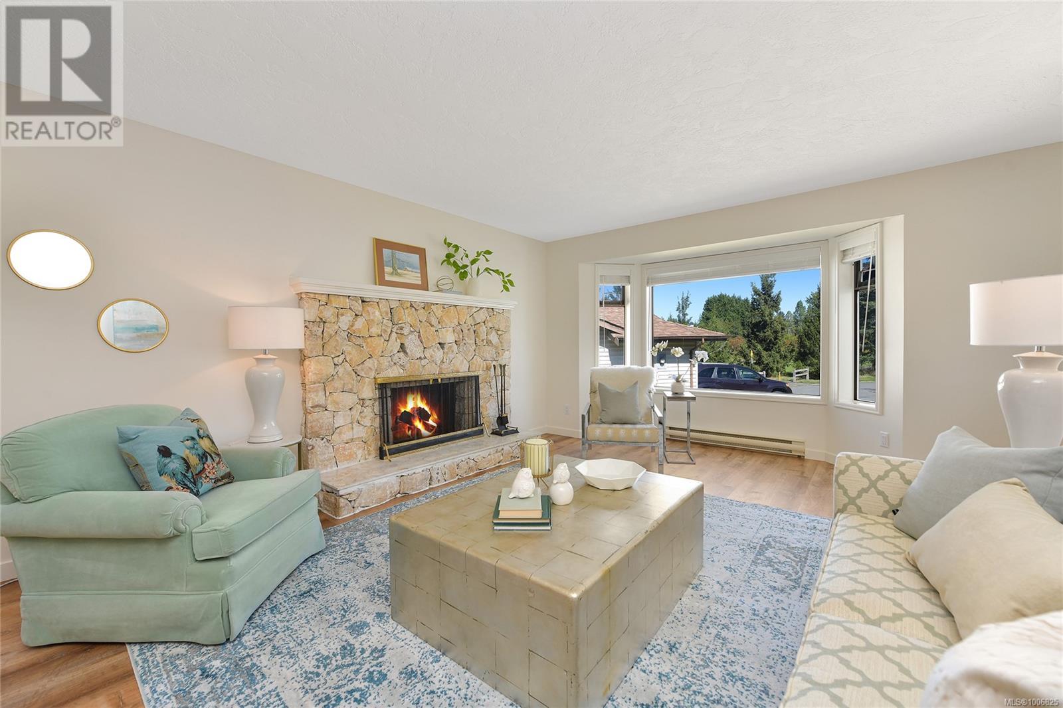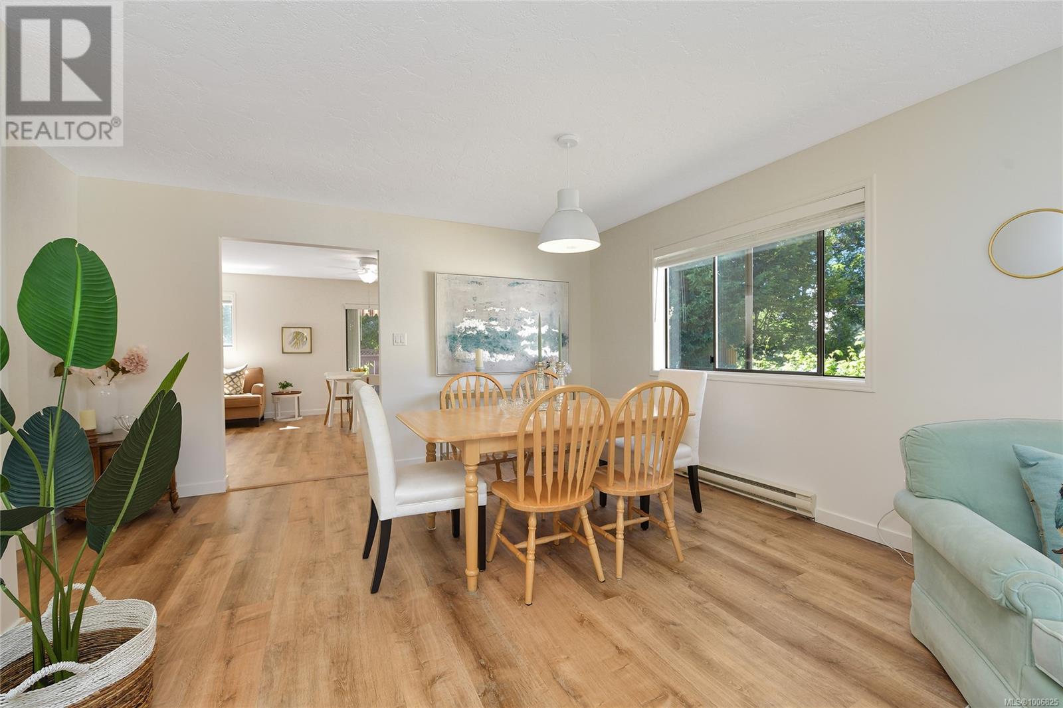4372 Vanguard Pl Saanich, British Columbia V8Z 6X3
$1,059,900
Exceptional Royal Oak RANCHER featuring custom 2x6 construction, recent updates throughout including: include all new flooring, painting, new lighting, window coverings, updated bathrooms. This well-maintained one-level layout with abundant natural light has been meticulously cared for. This inviting home boasts a stunning Living room with stone fireplace, Dining room, and a spacious Kitchen with adjoining Family room (could be 3rd bedroom). The Primary Bed offers an Ensuite while the Guest Bed is ideal for visitors or as a home office. The Laundry acts as a Mud room coming in from the garage which offers plenty of storage space & all on crawlspace too! Enjoy outdoor living on the SW deck with awning, surrounded by fruit and fig trees, veggie gardens and your own grape vines, all set on a level, sunny, private lot. Conveniently located near Brydon Park, Royal Oak shops, Elk/Beaver Lake, and with easy access to transit, this home offers a prime location for a relaxed yet connected lifestyle. (id:29647)
Property Details
| MLS® Number | 1006825 |
| Property Type | Single Family |
| Neigbourhood | Royal Oak |
| Features | Central Location, Cul-de-sac, Private Setting, Southern Exposure, Other |
| Parking Space Total | 4 |
| Plan | 43838 |
Building
| Bathroom Total | 2 |
| Bedrooms Total | 2 |
| Appliances | Refrigerator, Stove, Washer, Dryer |
| Constructed Date | 1987 |
| Cooling Type | None |
| Fireplace Present | Yes |
| Fireplace Total | 1 |
| Heating Fuel | Electric, Wood |
| Heating Type | Baseboard Heaters |
| Size Interior | 1345 Sqft |
| Total Finished Area | 1345 Sqft |
| Type | House |
Land
| Access Type | Road Access |
| Acreage | No |
| Size Irregular | 6025 |
| Size Total | 6025 Sqft |
| Size Total Text | 6025 Sqft |
| Zoning Type | Residential |
Rooms
| Level | Type | Length | Width | Dimensions |
|---|---|---|---|---|
| Main Level | Ensuite | 3-Piece | ||
| Main Level | Laundry Room | 12 ft | 5 ft | 12 ft x 5 ft |
| Main Level | Bathroom | 4-Piece | ||
| Main Level | Bedroom | 12 ft | 10 ft | 12 ft x 10 ft |
| Main Level | Primary Bedroom | 16 ft | 11 ft | 16 ft x 11 ft |
| Main Level | Family Room | 14 ft | 13 ft | 14 ft x 13 ft |
| Main Level | Kitchen | 13 ft | 8 ft | 13 ft x 8 ft |
| Main Level | Dining Room | 13 ft | 8 ft | 13 ft x 8 ft |
| Main Level | Living Room | 19 ft | 13 ft | 19 ft x 13 ft |
| Main Level | Entrance | 6 ft | 4 ft | 6 ft x 4 ft |
https://www.realtor.ca/real-estate/28574372/4372-vanguard-pl-saanich-royal-oak

1144 Fort St
Victoria, British Columbia V8V 3K8
(250) 385-2033
(250) 385-3763
www.newportrealty.com/
Interested?
Contact us for more information



