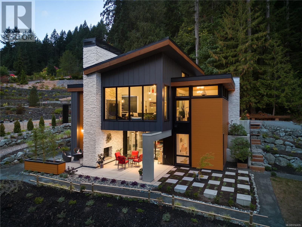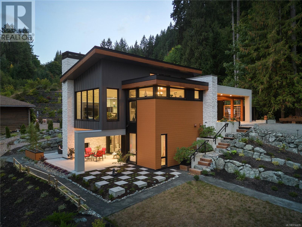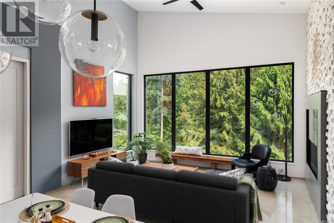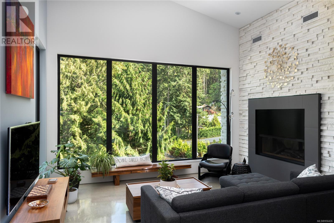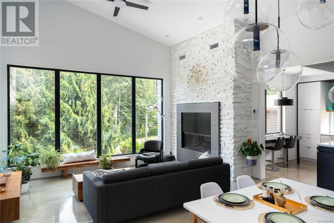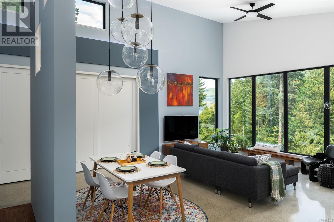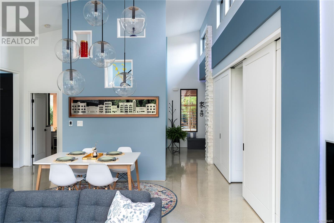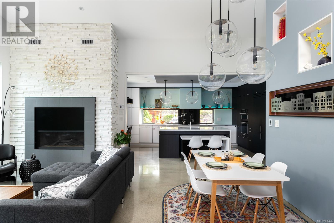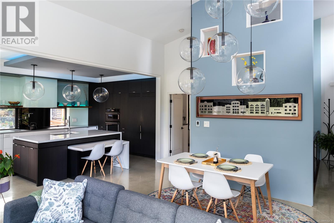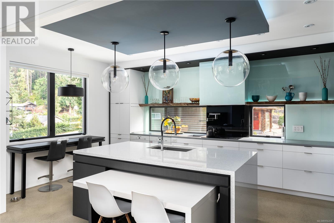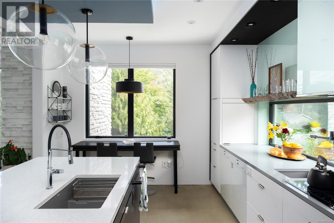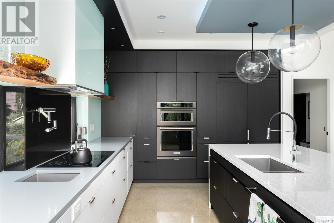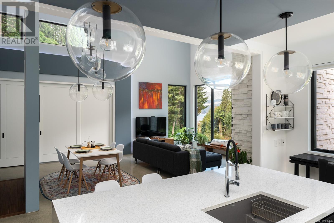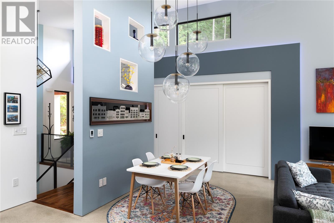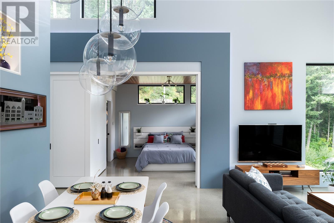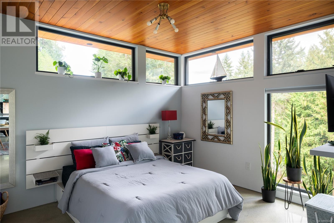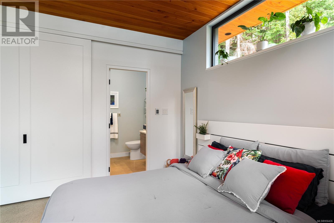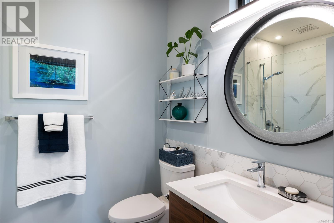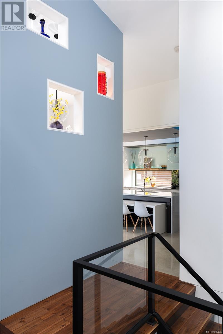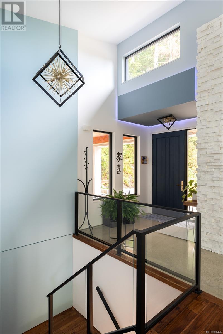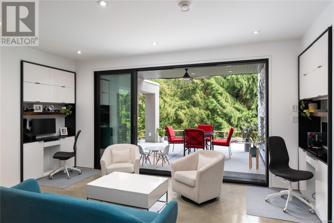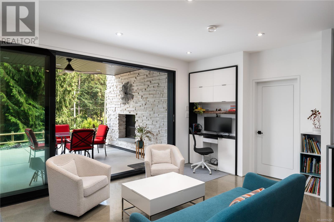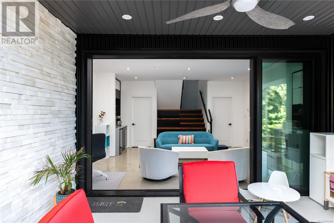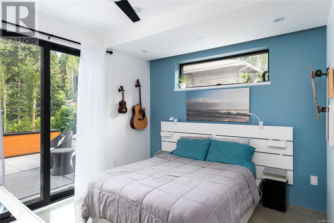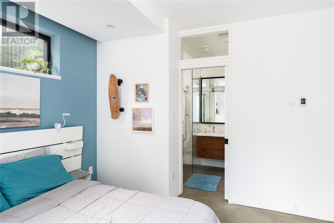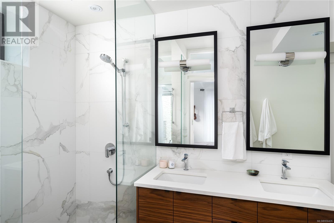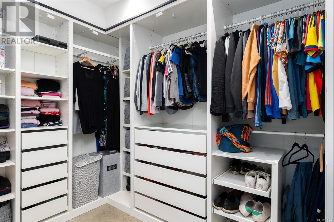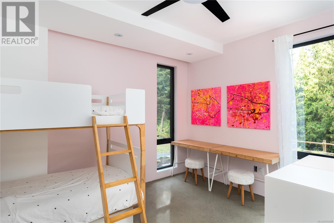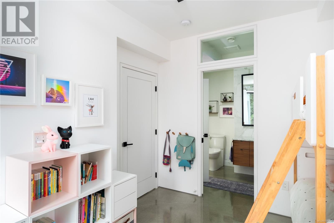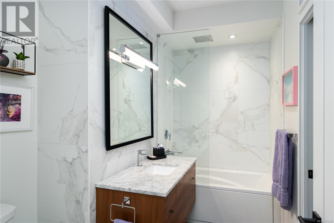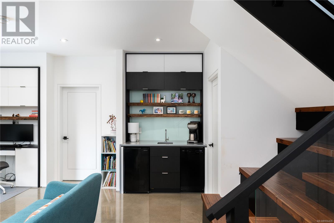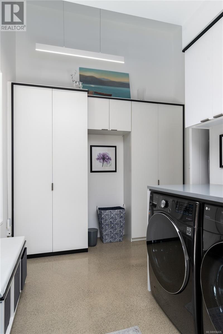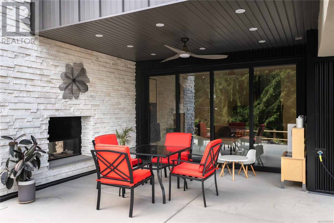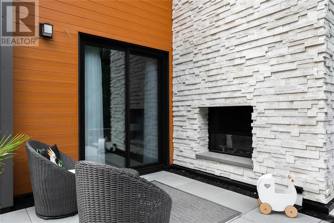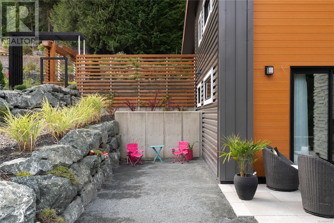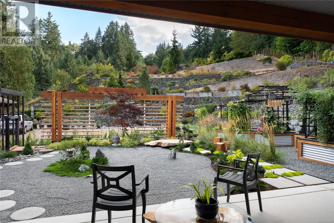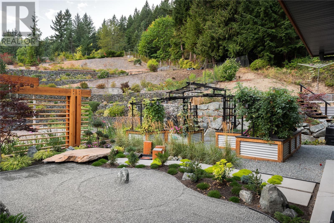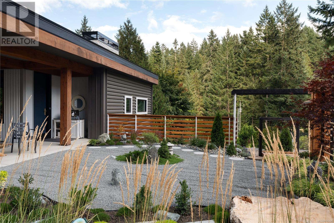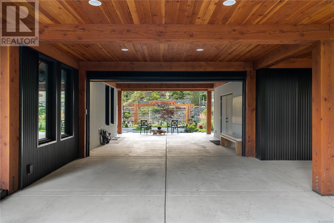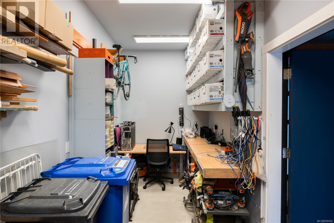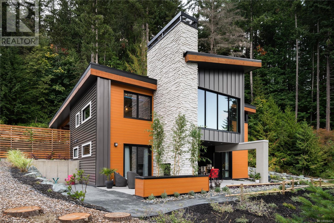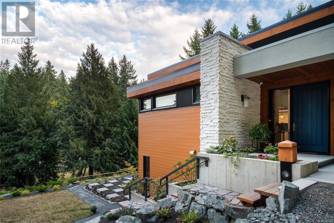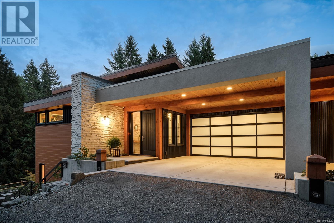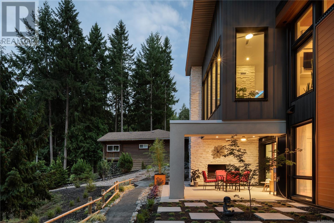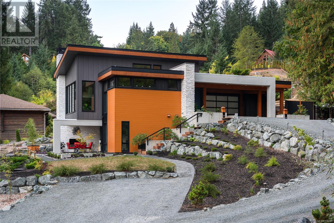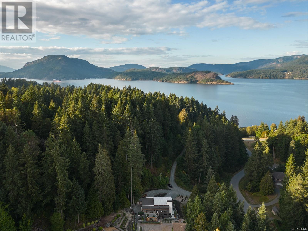4354 Brentview Dr Cowichan Bay, British Columbia V0R 1N2
$1,579,000
This stunning west coast contemporary executive home is located in Cherry Point Estates, a short drive to the quaint seaside village of Cowichan Bay. Enjoy the serenity of nature while being close to shopping, restaurants, wineries and everything this beautiful area has to offer. This exceptional home showcases superior craftsmanship and quality finishes throughout as well as some clever hidden storage spaces. To fully appreciate all of its unique features this home must be seen in person. Step outside the back door into a Japanese inspired garden. Flexibility has been designed into the carport with the back side of it left open, creating a covered dining or seating area where you can view the garden while enjoying the refreshing breeze that flows through. Alternatively, a second garage door could be installed to completely close off the garage. An 8’ by 20’ storage/workshop area is attached to the garage. The main level offers open concept, relaxed living. The living/dining area boasts 14’ ceilings, a brick feature wall with wood burning fireplace and a wall of 10’ high windows that capture a view of the ocean. This level also has the kitchen of your dreams, a laundry/mudroom off the kitchen, a 3 piece bathroom and a multi- purpose flex space. Possibilities for the flex space include a den, office or a guest bedroom. As you enter the lower level you are greeted with an intimate seating area that looks out onto a patio. 14’ patio doors seamlessly bring the outdoors in. To each side of the common seating area is a bedroom. The master bedroom has an en suite bathroom with a double shower, double vanity and walk in closet. The second bedroom is perfect for guests with an en-suite bath and jetted soaker tub. There are easy-care, heated, polished concrete floors throughout the house. If a tranquil, relaxed lifestyle is what you are looking for, come and view this one of a kind home today! (id:29647)
Property Details
| MLS® Number | 956426 |
| Property Type | Single Family |
| Neigbourhood | Cowichan Bay |
| Features | Acreage, Hillside, Park Setting, Private Setting, Wooded Area, Other |
| Parking Space Total | 8 |
| Plan | Vip60148 |
| View Type | Mountain View, Ocean View |
Building
| Bathroom Total | 3 |
| Bedrooms Total | 3 |
| Architectural Style | Westcoast |
| Constructed Date | 2021 |
| Cooling Type | None |
| Fireplace Present | Yes |
| Fireplace Total | 2 |
| Heating Fuel | Wood, Other |
| Heating Type | Heat Pump |
| Size Interior | 2370 Sqft |
| Total Finished Area | 2207 Sqft |
| Type | House |
Land
| Acreage | Yes |
| Size Irregular | 1.14 |
| Size Total | 1.14 Ac |
| Size Total Text | 1.14 Ac |
| Zoning Type | Unknown |
Rooms
| Level | Type | Length | Width | Dimensions |
|---|---|---|---|---|
| Lower Level | Bathroom | 4-Piece | ||
| Lower Level | Other | 6' x 9' | ||
| Lower Level | Family Room | 16' x 17' | ||
| Lower Level | Bedroom | 13' x 10' | ||
| Lower Level | Ensuite | 4-Piece | ||
| Lower Level | Bedroom | 10' x 11' | ||
| Main Level | Studio | 7' x 19' | ||
| Main Level | Laundry Room | 7' x 10' | ||
| Main Level | Kitchen | 19' x 11' | ||
| Main Level | Living Room | 12' x 18' | ||
| Main Level | Dining Room | 7' x 11' | ||
| Main Level | Ensuite | 3-Piece | ||
| Main Level | Primary Bedroom | 13' x 11' | ||
| Main Level | Entrance | 7' x 9' |
https://www.realtor.ca/real-estate/26653332/4354-brentview-dr-cowichan-bay-cowichan-bay

101-960 Yates St
Victoria, British Columbia V8V 3M3
(778) 265-5552
Interested?
Contact us for more information


