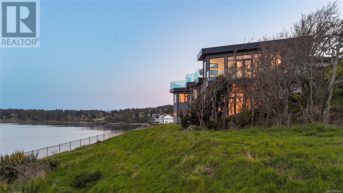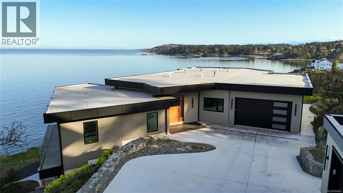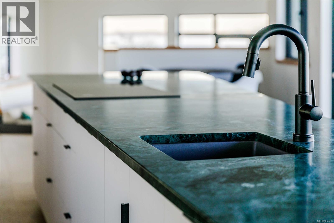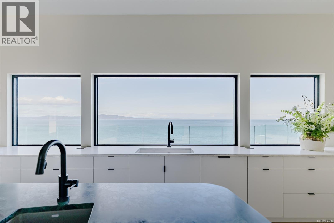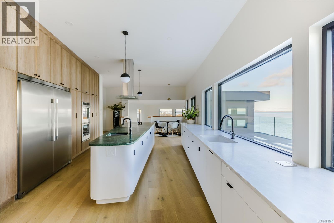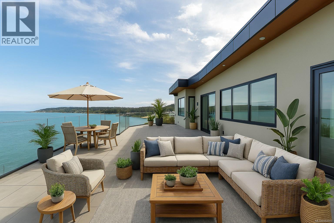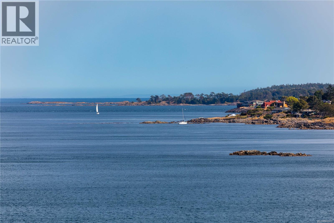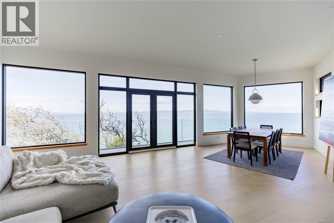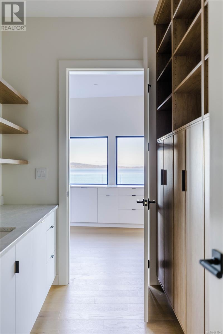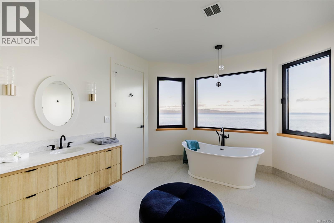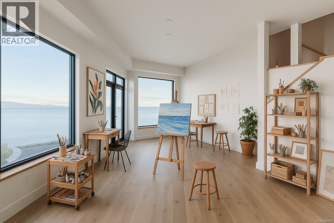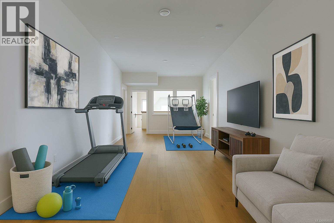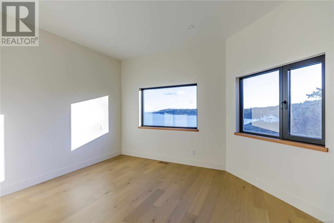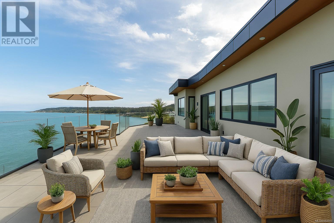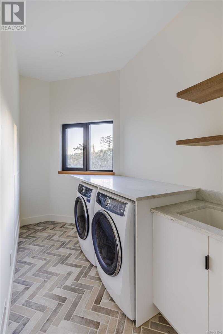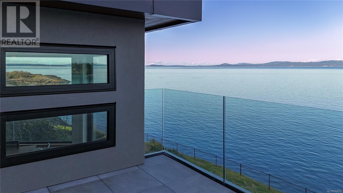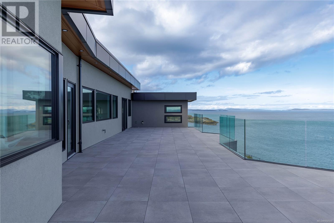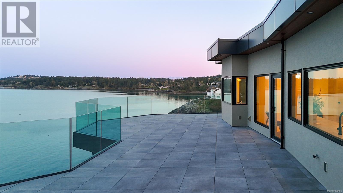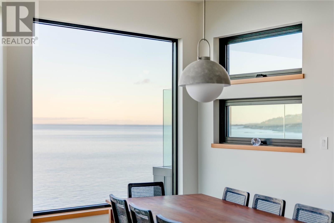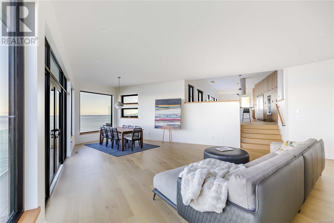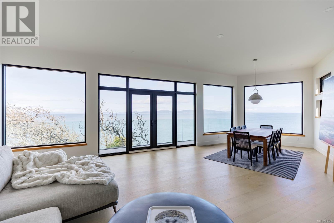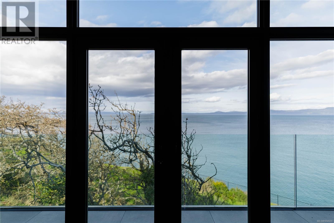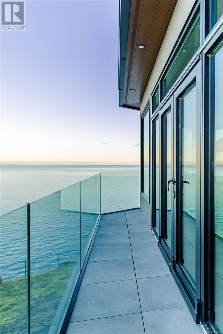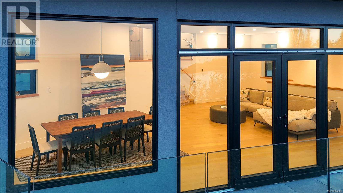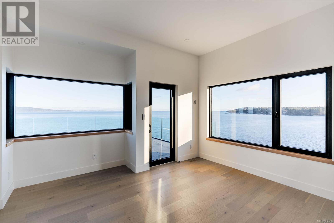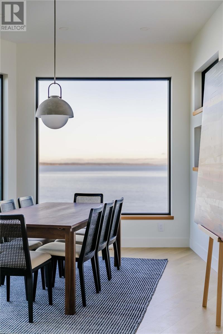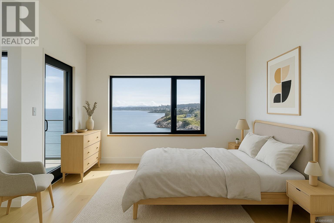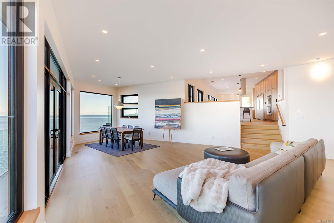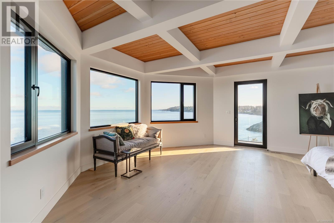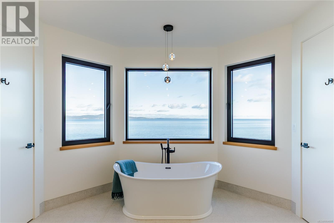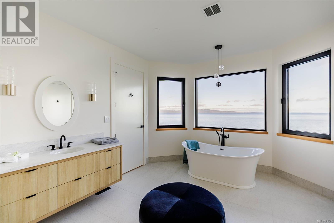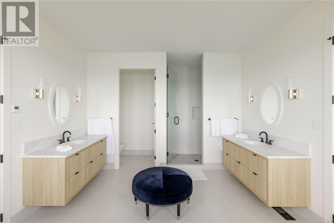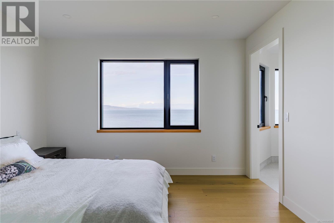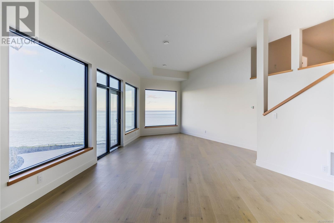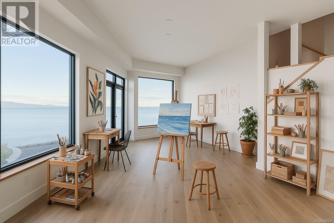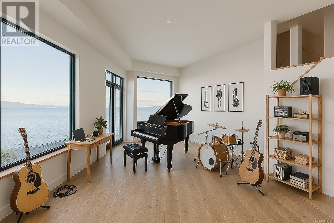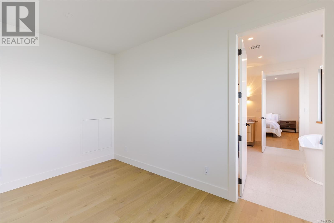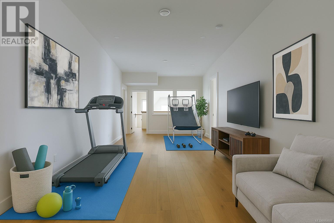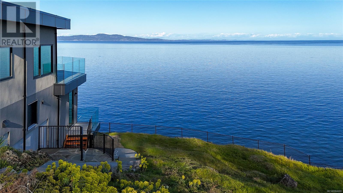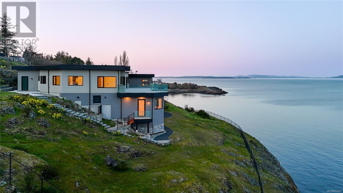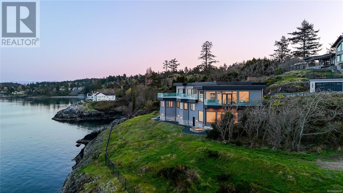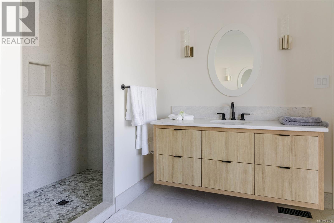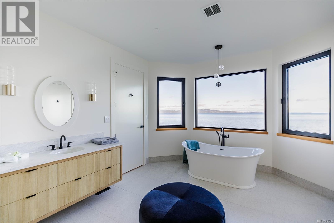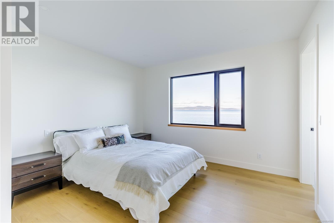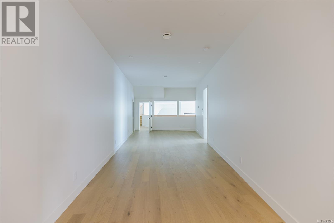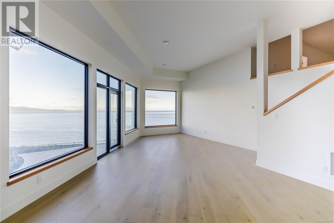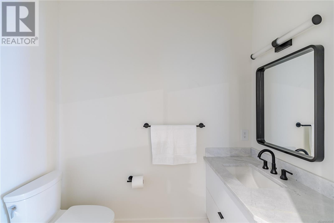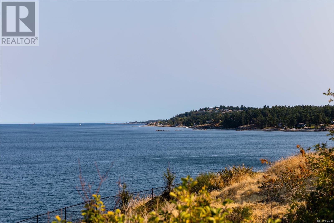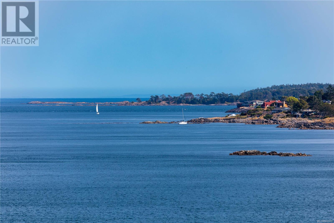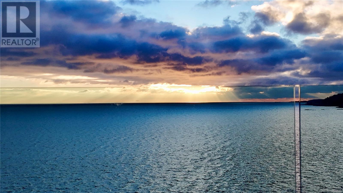4351 Gordon Head Rd Saanich, British Columbia V8X 5J2
$6,760,000
Introducing this just completed modern abode, a testament to unparalleled oceanfront opulence in the heart of Saanich's revered Arbutus neighbourhood. As you approach this iconic perch, located on the east side of the Saanich peninsula, you are immediately embraced by the breathtaking beauty of the Pacific Northwest. This residence spans over 5,000 square feet of exquisite living space, tailored to those with discerning tastes. Every corner of the house offers a visual feast – be it the historic Ten-Mile Point of Victoria to the south, the enchanting Gulf Islands to the north, or the picturesque San Juan Islands to the east. The backdrop of the Cascade mountain range further accentuates the visual spectacle, promising a living canvas that evolves with every passing hour. The home's design is intentional, marrying function with aesthetic appeal. At the epicentre is an open-concept kitchen, ensuring that whether you're dining, entertaining, or simply relaxing, the mesmerizing ocean views remain within sight. In addition to an enviable open-concept living/dining room, three bedrooms find their home on the main floor, two accompanied by luxurious ensuites. Conveniently, double attached plus double detached garages also ensure comfortable entry to the home and plentiful protection for vehicles. Descending to the lower level, beyond an additional living room ideal for numerous guests, a lavish primary suite greets you – its walk-in closet and spa-inspired ensuite epitomizing grandeur. This level also houses an additional bedroom, and a dynamic fitness/recreation area, catering to a life of leisure. Perched on a 1.5-acre lot with 350 feet of frontage, the property promises sprawling outdoor spaces and beckons with the allure of potential pool locations. Yet, the natural wonder doesn't end at the property line. The active marine ecosystem ensures a constant parade of nature's wonders, from majestic orcas to playful otters and a diverse range of coastal birds. (id:29647)
Property Details
| MLS® Number | 984600 |
| Property Type | Single Family |
| Neigbourhood | Arbutus |
| Features | Acreage, Private Setting, Southern Exposure, Irregular Lot Size, See Remarks, Partially Cleared, Other, Marine Oriented |
| Parking Space Total | 4 |
| Plan | Vip16045 |
| View Type | City View, Mountain View, Ocean View |
| Water Front Type | Waterfront On Ocean |
Building
| Bathroom Total | 5 |
| Bedrooms Total | 5 |
| Architectural Style | Contemporary, Westcoast |
| Constructed Date | 2024 |
| Cooling Type | None |
| Fireplace Present | No |
| Heating Fuel | Other |
| Heating Type | Forced Air |
| Size Interior | 7232 Sqft |
| Total Finished Area | 5165 Sqft |
| Type | House |
Land
| Acreage | Yes |
| Size Irregular | 1.5 |
| Size Total | 1.5 Ac |
| Size Total Text | 1.5 Ac |
| Zoning Description | Rs-16 |
| Zoning Type | Residential |
Rooms
| Level | Type | Length | Width | Dimensions |
|---|---|---|---|---|
| Lower Level | Other | 38' x 14' | ||
| Lower Level | Bathroom | 7' x 7' | ||
| Lower Level | Family Room | 17' x 33' | ||
| Lower Level | Bedroom | 14' x 14' | ||
| Lower Level | Ensuite | 13' x 18' | ||
| Lower Level | Primary Bedroom | 24' x 22' | ||
| Main Level | Bedroom | 20' x 16' | ||
| Main Level | Pantry | 7' x 12' | ||
| Main Level | Bedroom | 17' x 16' | ||
| Main Level | Ensuite | 5' x 9' | ||
| Main Level | Laundry Room | 14' x 6' | ||
| Main Level | Bathroom | 4' x 9' | ||
| Main Level | Other | 18' x 15' | ||
| Main Level | Ensuite | 5' x 12' | ||
| Main Level | Bedroom | 20' x 15' | ||
| Main Level | Kitchen | 47' x 17' | ||
| Main Level | Living Room/dining Room | 23' x 33' |
https://www.realtor.ca/real-estate/27841289/4351-gordon-head-rd-saanich-arbutus

752 Douglas St
Victoria, British Columbia V8W 3M6
(250) 380-3933
(250) 380-3939

752 Douglas St
Victoria, British Columbia V8W 3M6
(250) 380-3933
(250) 380-3939
Interested?
Contact us for more information


