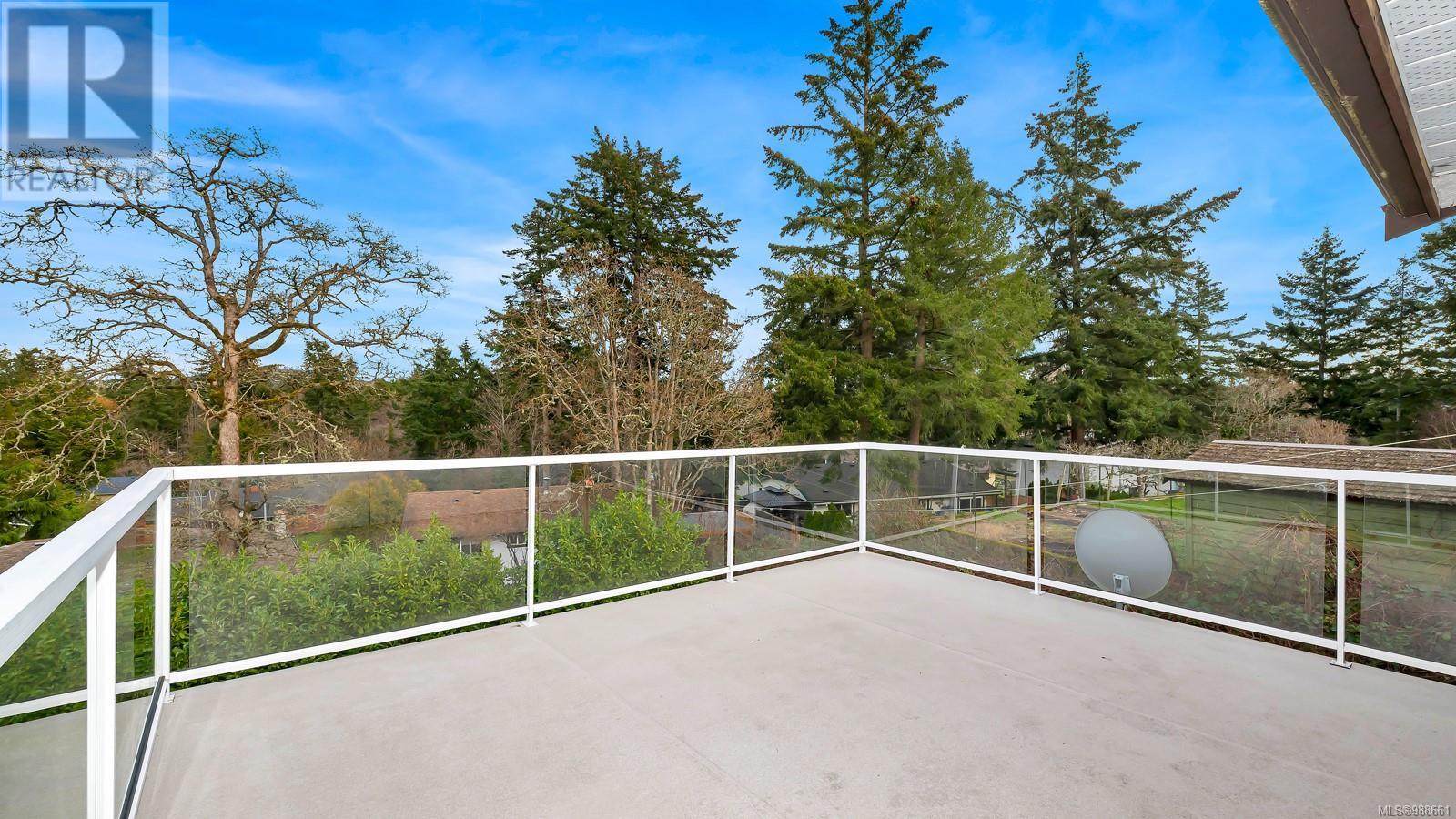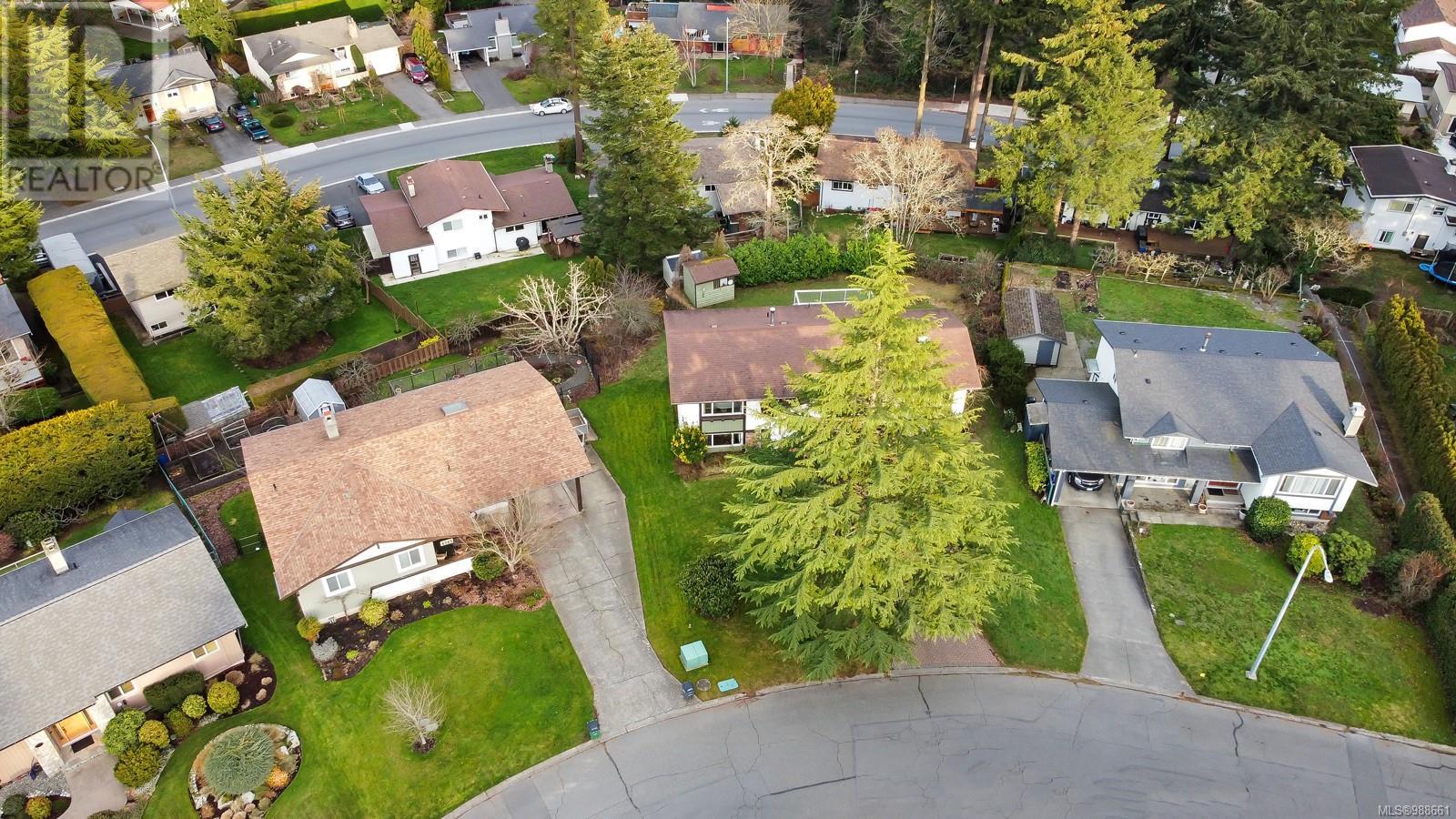4343 Ridgewood Cres Saanich, British Columbia V8Z 4Z6
$1,235,000
Welcome to this beautiful home featuring 4 bedrooms, 2 bathrooms, and a spacious family/rec room, perfect for a large household or growing family. Nestled in a quiet, family-friendly neighborhood, it offers comfort and convenience with a few fireplaces and a HEAT PUMP (serviced 2024) providing both heating and air conditioning. The kitchen, overlooking the green backyard, features stainless steel appliances and quartz countertops. Hardwood floors flow throughout, complemented by a central vacuum system. Recent upgrades include a new water main, sprinkler system and hot water tank (all installed in 2024). With a southwest-facing exposure, natural light fills the home. Step outside to a large deck with an awning, perfect for year-round outdoor enjoyment. This home is ready for you to make it your own! (id:29647)
Property Details
| MLS® Number | 988661 |
| Property Type | Single Family |
| Neigbourhood | Northridge |
| Features | Irregular Lot Size |
| Parking Space Total | 1 |
| Plan | Vip28517 |
| Structure | Shed |
| View Type | Mountain View |
Building
| Bathroom Total | 2 |
| Bedrooms Total | 4 |
| Constructed Date | 1975 |
| Cooling Type | Air Conditioned |
| Fireplace Present | Yes |
| Fireplace Total | 2 |
| Heating Fuel | Electric, Propane, Wood |
| Heating Type | Forced Air, Heat Pump |
| Size Interior | 3072 Sqft |
| Total Finished Area | 2381 Sqft |
| Type | House |
Land
| Acreage | No |
| Size Irregular | 8381 |
| Size Total | 8381 Sqft |
| Size Total Text | 8381 Sqft |
| Zoning Type | Residential |
Rooms
| Level | Type | Length | Width | Dimensions |
|---|---|---|---|---|
| Lower Level | Utility Room | 4'5 x 5'6 | ||
| Lower Level | Laundry Room | 10'3 x 7'0 | ||
| Lower Level | Storage | 9' x 8' | ||
| Lower Level | Bedroom | 13'5 x 11'9 | ||
| Lower Level | Bedroom | 14'7 x 13'3 | ||
| Lower Level | Family Room | 25'5 x 18'2 | ||
| Lower Level | Bathroom | 7'5 x 5'9 | ||
| Main Level | Porch | 8'2 x 5'11 | ||
| Main Level | Bedroom | 14'5 x 10'2 | ||
| Main Level | Family Room | 15'9 x 12'5 | ||
| Main Level | Bathroom | 7'6 x 11'7 | ||
| Main Level | Primary Bedroom | 10'10 x 14'9 | ||
| Main Level | Kitchen | 10'10 x 11'9 | ||
| Main Level | Dining Room | 15'0 x 9'5 | ||
| Main Level | Living Room | 13'5 x 21'1 | ||
| Main Level | Family Room | 6'5 x 4'3 |
https://www.realtor.ca/real-estate/27960810/4343-ridgewood-cres-saanich-northridge

103-814 Goldstream Ave
Victoria, British Columbia V9B 2X7
(250) 478-0779
(250) 940-5134
www.pembertonholmes.com/

103-814 Goldstream Ave
Victoria, British Columbia V9B 2X7
(250) 478-0779
(250) 940-5134
www.pembertonholmes.com/
Interested?
Contact us for more information








































