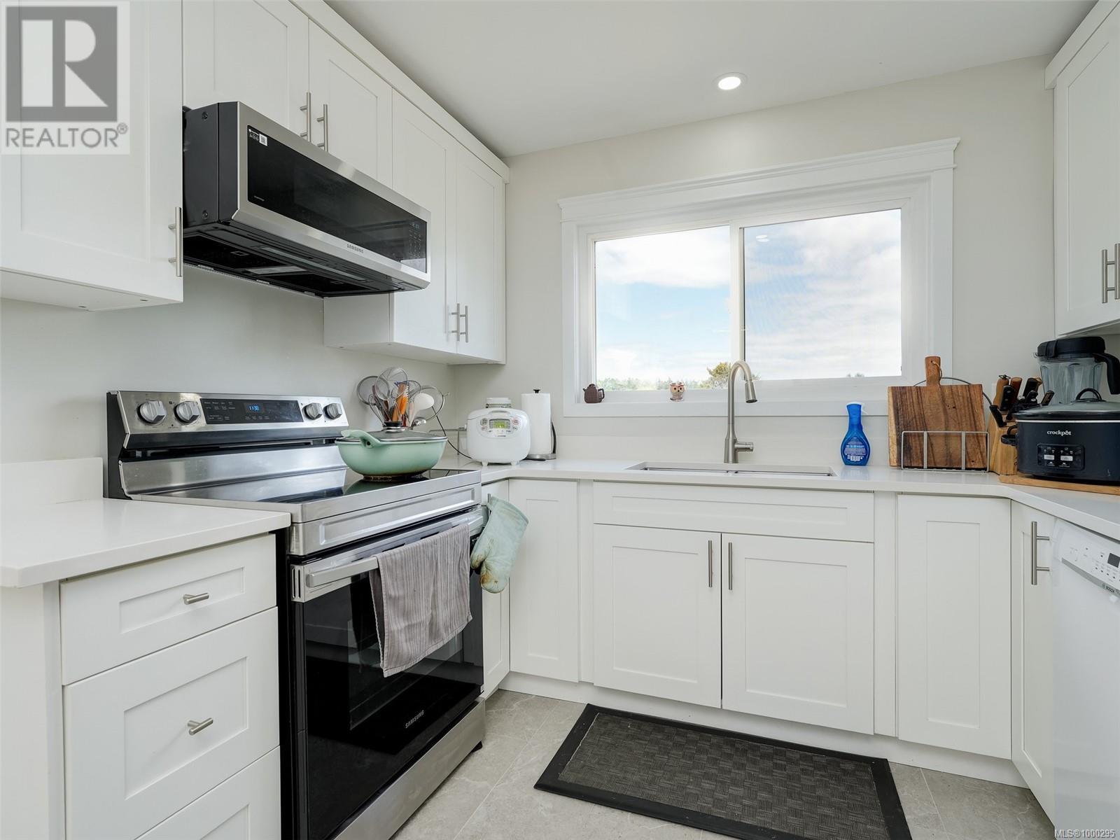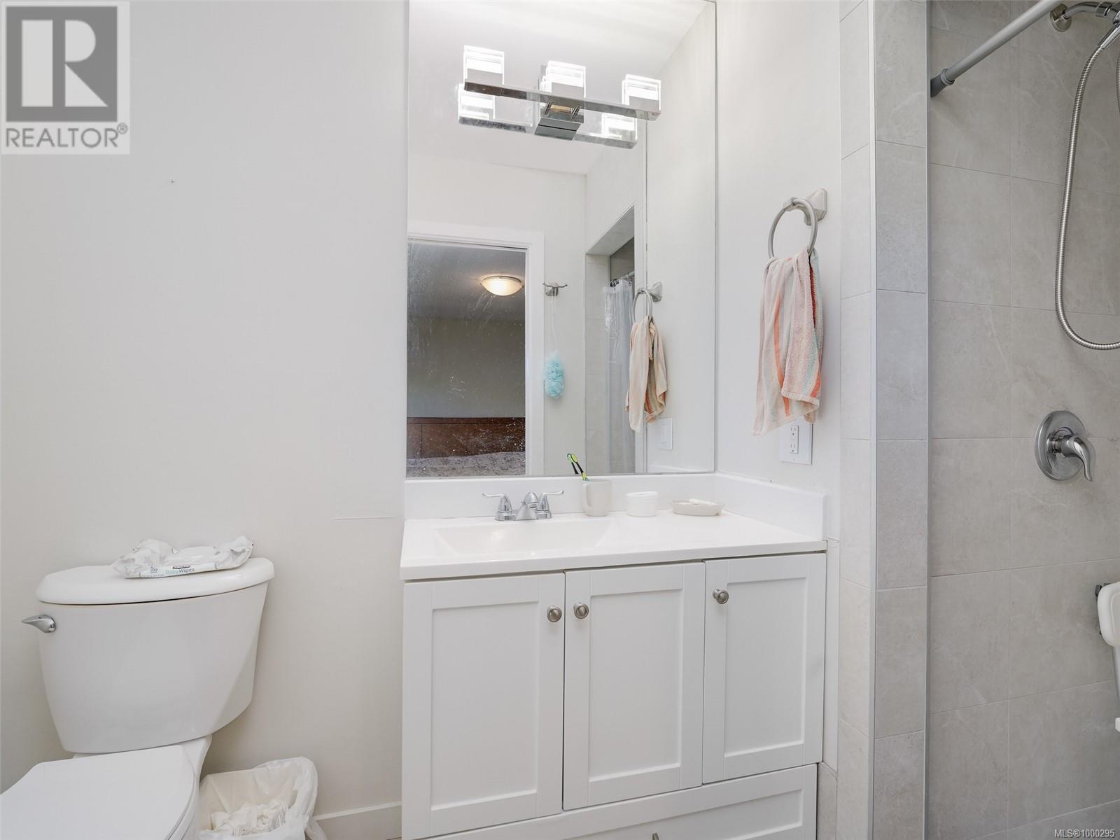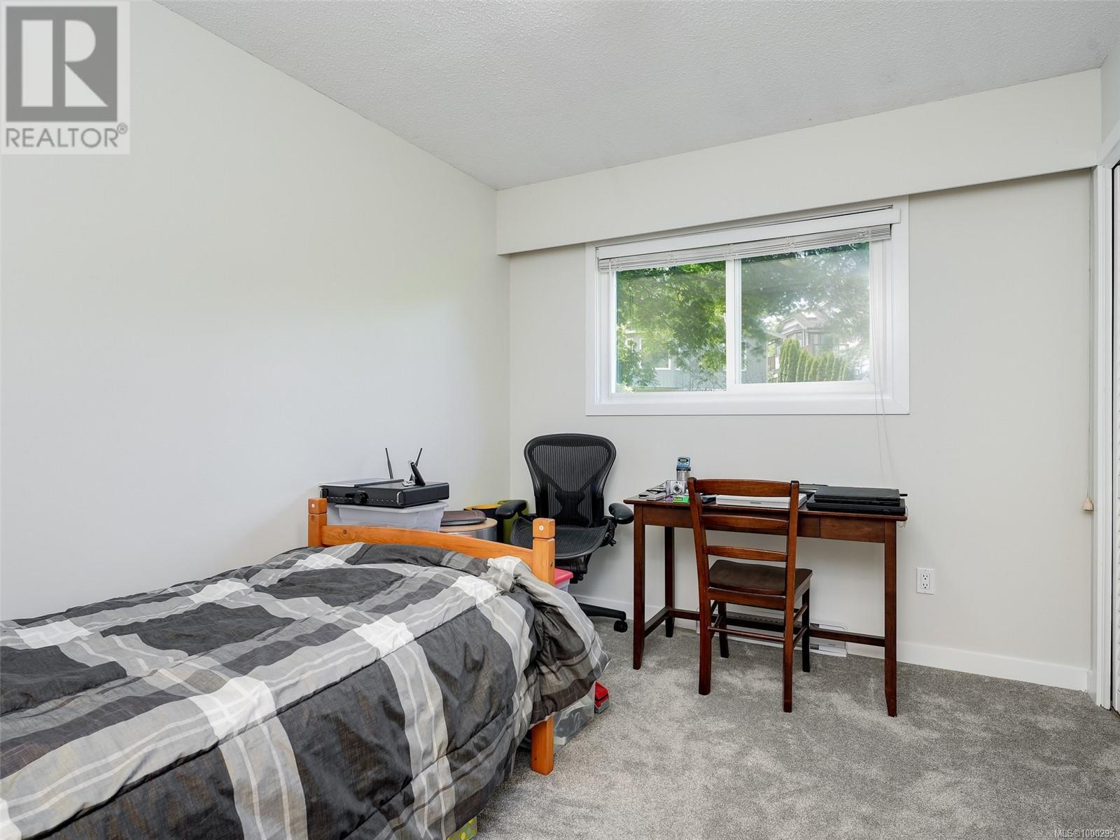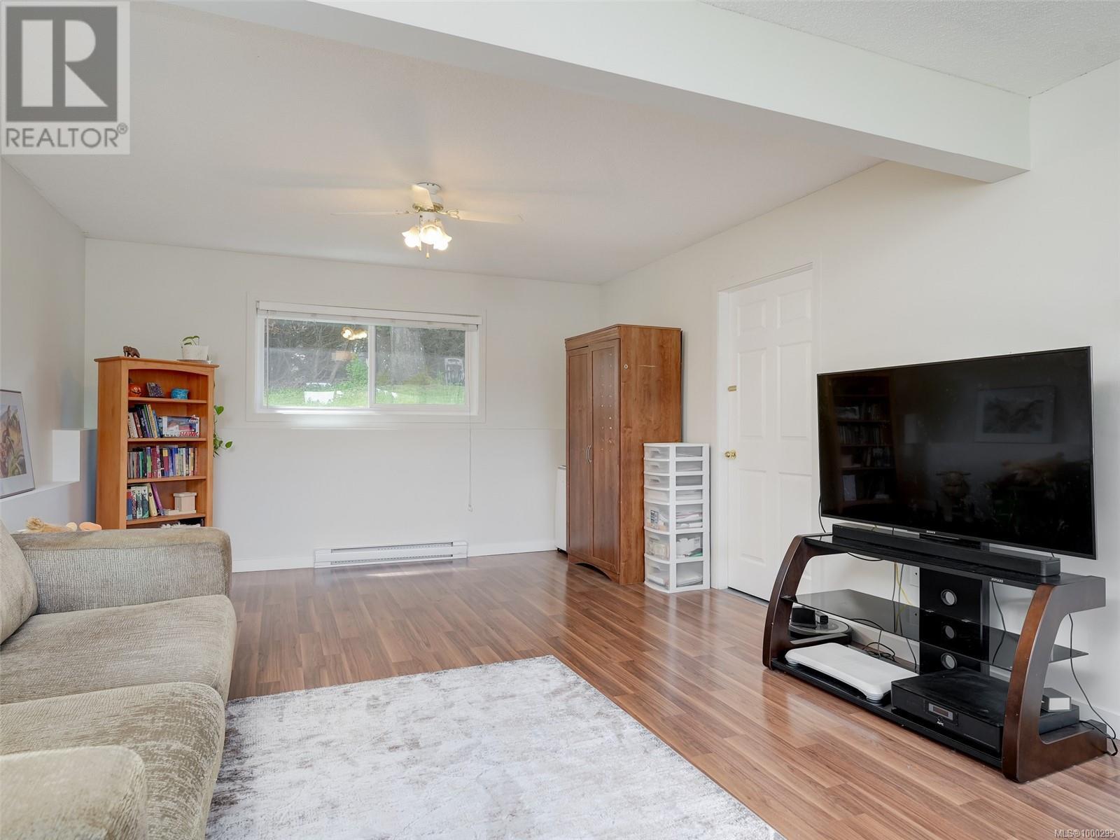4316 Ramsay Pl Saanich, British Columbia V8N 4Y7
$1,349,000
This well-maintained 4-bedroom, 3-bath home offers excellent flexibility in a prime Gordon Head location. Step into a bright living room w/ large windows, beautiful flooring, & a feature fireplace. The spacious dining area opens to an impressive oversized deck, perfect for entertaining. The updated kitchen has tons of natural light & includes white cabinetry & stainless steel appliances. Find a spacious primary bedroom w/ a 3-piece ensuite & large closet. There are two additional good sized bedrooms, & a modern main bath w/ a tub/shower combo. The lower level offers a large family/recreation room plus a self-contained 1-bedroom suite w/ a full kitchen, living/dining area, 4-piece bath, & plenty of storage & a large shared laundry room. Set on a flat, partially fenced lot w/ great curb appeal & a double carport, this home is just minutes from schools, recreation, & amenities. An ideal home for families, those needing a flexible space or a mortgage helper in a sought-after neighbourhood (id:29647)
Property Details
| MLS® Number | 1000295 |
| Property Type | Single Family |
| Neigbourhood | Mt Doug |
| Features | Cul-de-sac, Private Setting, Irregular Lot Size |
| Parking Space Total | 3 |
| Plan | Vip27915 |
| View Type | Mountain View |
Building
| Bathroom Total | 3 |
| Bedrooms Total | 4 |
| Architectural Style | Character |
| Constructed Date | 1976 |
| Cooling Type | Central Air Conditioning |
| Fireplace Present | Yes |
| Fireplace Total | 2 |
| Heating Fuel | Electric |
| Heating Type | Baseboard Heaters |
| Size Interior | 2671 Sqft |
| Total Finished Area | 2671 Sqft |
| Type | House |
Land
| Access Type | Road Access |
| Acreage | No |
| Size Irregular | 8234 |
| Size Total | 8234 Sqft |
| Size Total Text | 8234 Sqft |
| Zoning Type | Residential |
Rooms
| Level | Type | Length | Width | Dimensions |
|---|---|---|---|---|
| Lower Level | Bathroom | 3-Piece | ||
| Lower Level | Kitchen | 11'2 x 9'6 | ||
| Lower Level | Living Room | 11'2 x 10'2 | ||
| Lower Level | Entrance | 5'0 x 3'10 | ||
| Lower Level | Dining Room | 10'6 x 8'9 | ||
| Lower Level | Bedroom | 10'7 x 10'4 | ||
| Lower Level | Laundry Room | 11'2 x 4'11 | ||
| Lower Level | Family Room | 25'10 x 12'11 | ||
| Lower Level | Entrance | 10'11 x 8'2 | ||
| Main Level | Primary Bedroom | 14'1 x 11'8 | ||
| Main Level | Ensuite | 3-Piece | ||
| Main Level | Bathroom | 3-Piece | ||
| Main Level | Bedroom | 11'8 x 9'2 | ||
| Main Level | Bedroom | 11'8 x 9'3 | ||
| Main Level | Kitchen | 15'8 x 9'4 | ||
| Main Level | Dining Room | 11'3 x 10'6 | ||
| Main Level | Living Room | 18'3 x 14'2 |
https://www.realtor.ca/real-estate/28350005/4316-ramsay-pl-saanich-mt-doug

2239 Oak Bay Ave
Victoria, British Columbia V8R 1G4
(250) 370-7788
(250) 370-2657
Interested?
Contact us for more information




























