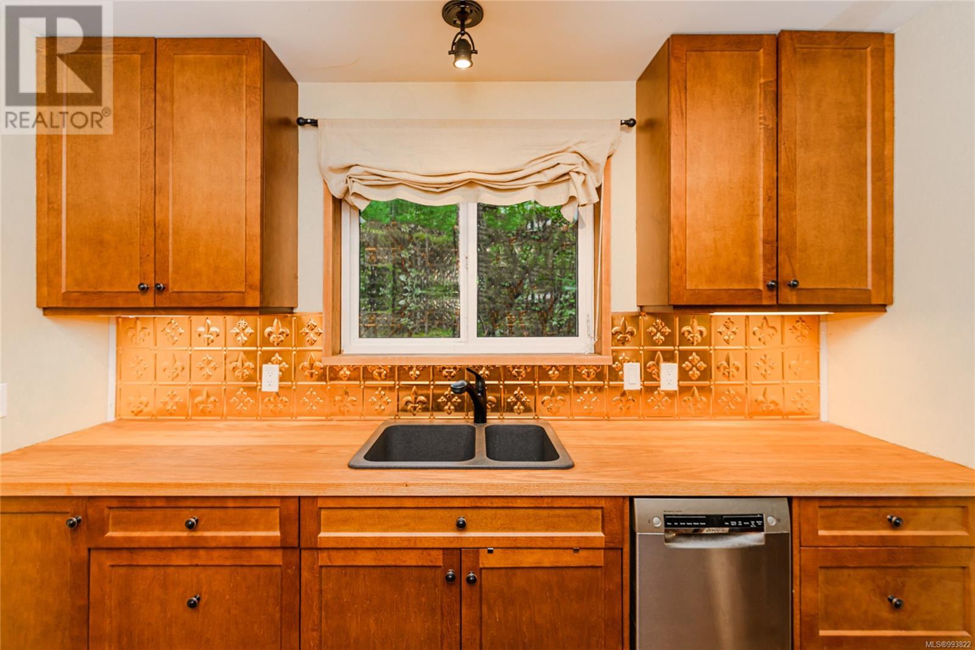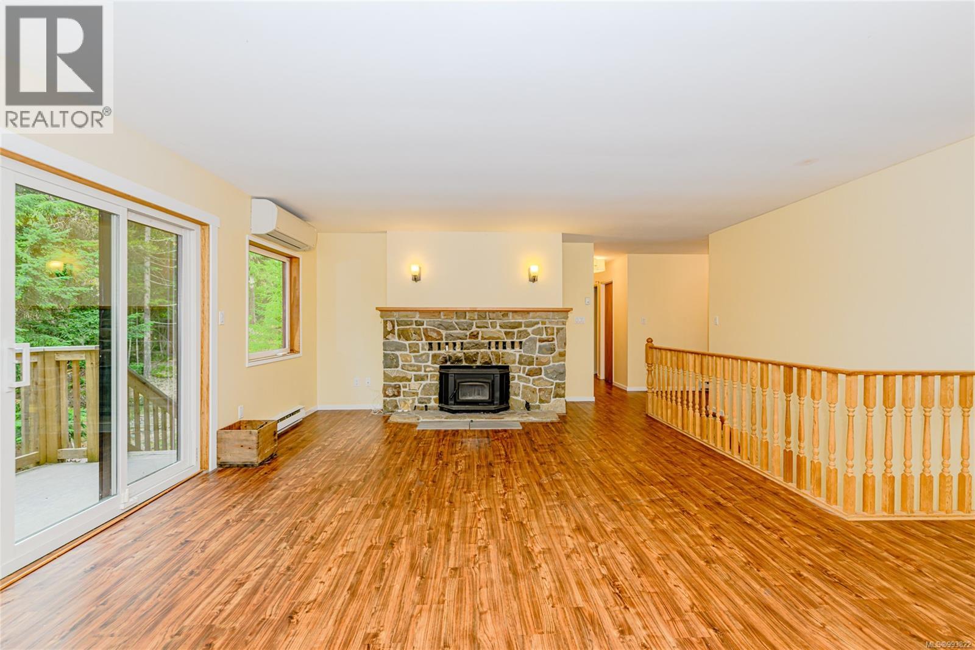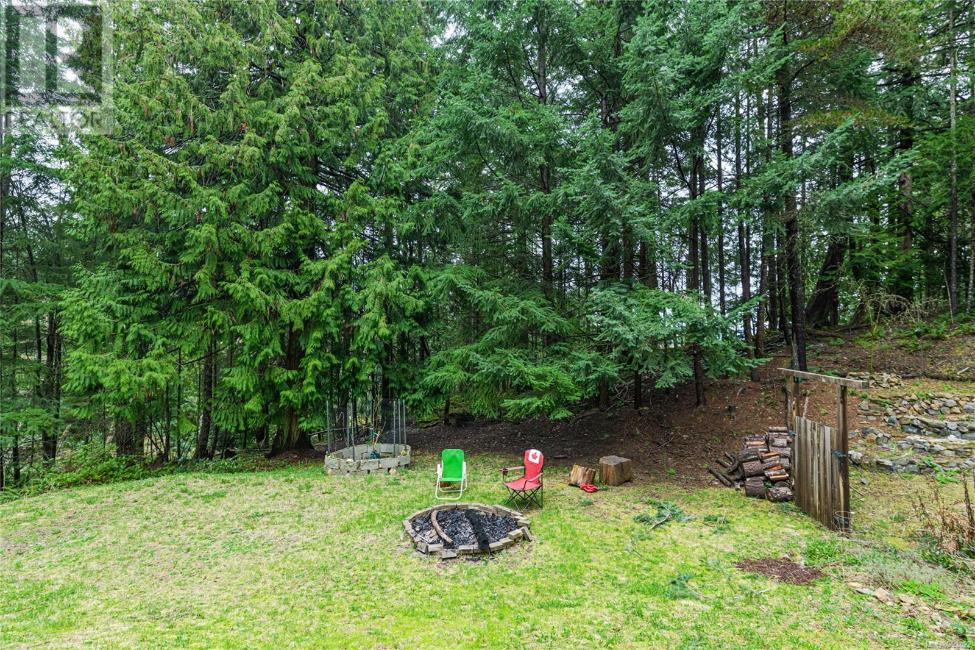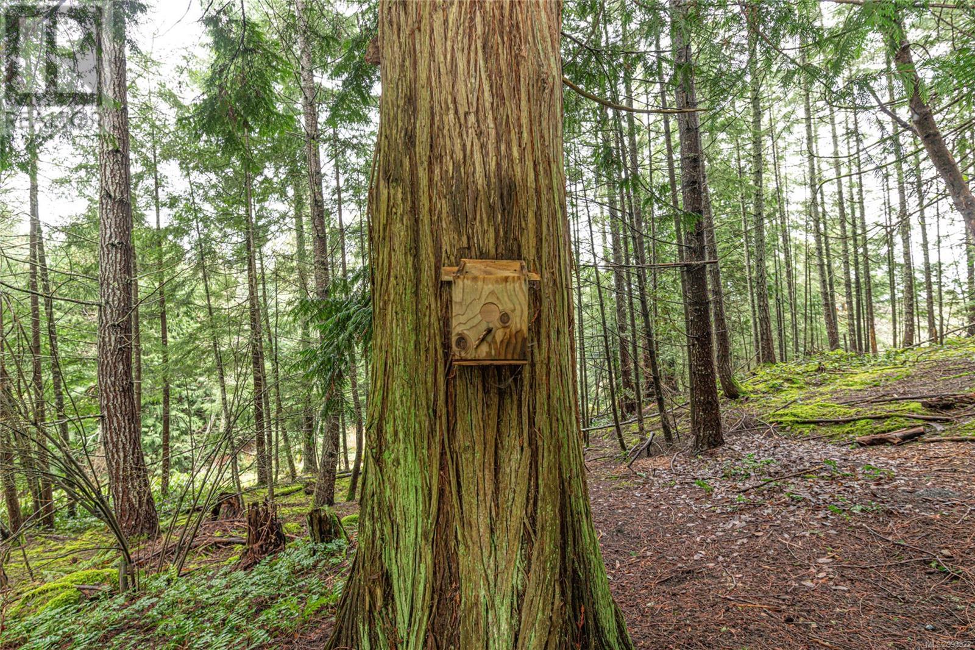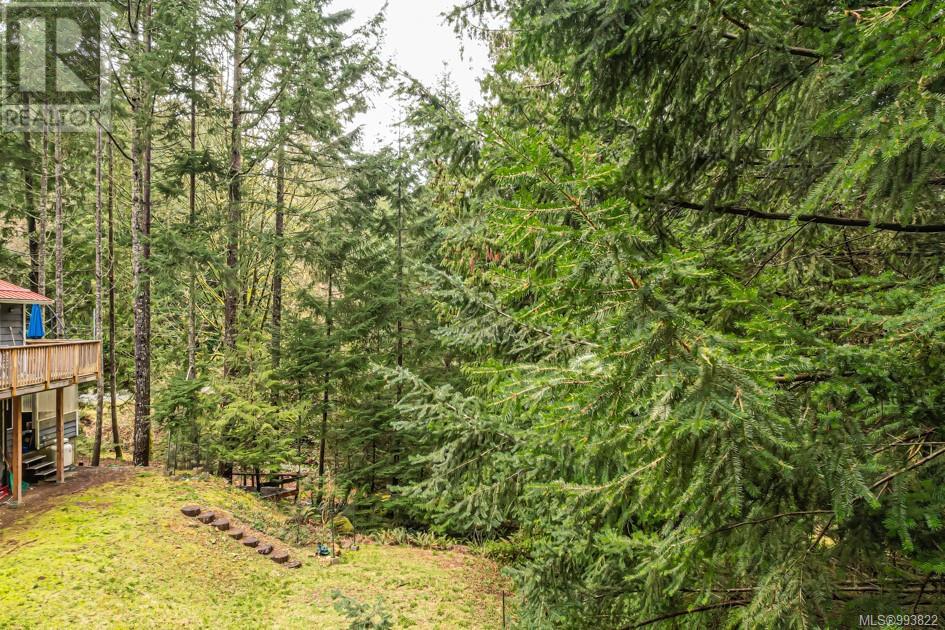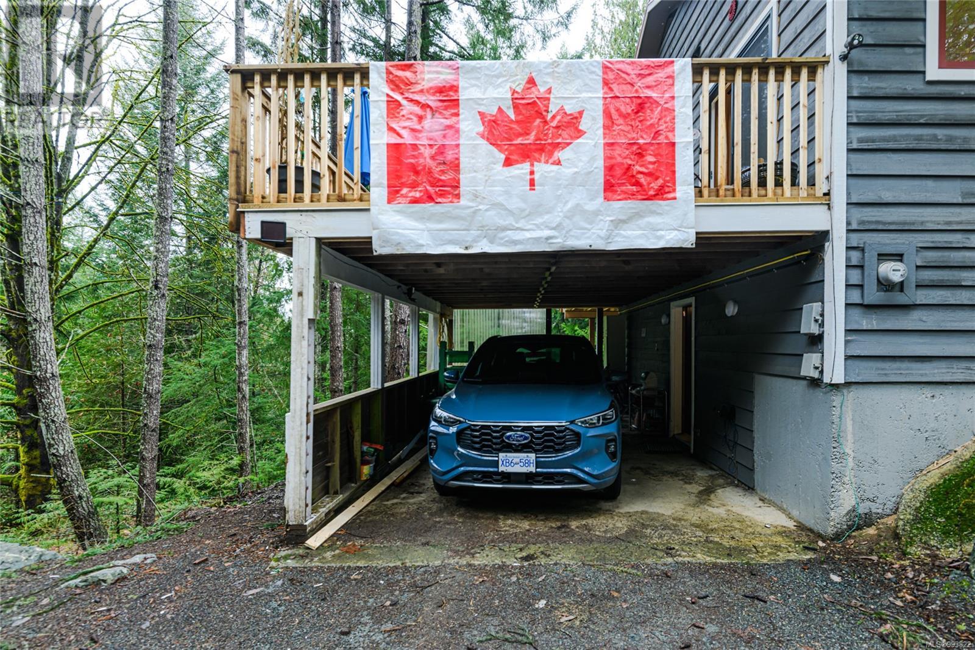430 Mt. Belcher Hts Salt Spring, British Columbia V8K 2J6
$849,000
Tucked away on a private and serene 0.56-acre property, this beautifully updated home offers the perfect blend of casual coastal comfort and modern style. Step inside to find a bright, open-concept living area centered around a new wood stove insert, creating a warm and inviting space. The home has seen numerous recent upgrades, including a new metal roof and major deck reno , new insulated windows, a fully renovated kitchen with a gas stove and all new appliances, heat pump and a newly renovated main floor bathroom. A 3000 litre cistern off the roof adds to the home's efficiency and sustainability. The well-designed floor plan provides ample space for family and guests, a sunny deck catching the afternoon sun, a finished lower level offering added versatility. A fenced garden area and an enchanting back forest—perfect for quiet reflection or outdoor adventures. Single carport and a reliable community water system. Offering both privacy and proximity just a short drive from town. (id:29647)
Property Details
| MLS® Number | 993822 |
| Property Type | Single Family |
| Neigbourhood | Salt Spring |
| Features | Park Setting, Private Setting, Wooded Area, Other, Rectangular |
| Parking Space Total | 2 |
| Plan | Vip23312 |
Building
| Bathroom Total | 2 |
| Bedrooms Total | 4 |
| Constructed Date | 1983 |
| Cooling Type | Air Conditioned |
| Fireplace Present | Yes |
| Fireplace Total | 1 |
| Heating Fuel | Electric, Wood |
| Heating Type | Baseboard Heaters, Heat Pump |
| Size Interior | 1678 Sqft |
| Total Finished Area | 1678 Sqft |
| Type | House |
Land
| Access Type | Road Access |
| Acreage | No |
| Size Irregular | 0.56 |
| Size Total | 0.56 Ac |
| Size Total Text | 0.56 Ac |
| Zoning Description | Rural |
| Zoning Type | Residential |
Rooms
| Level | Type | Length | Width | Dimensions |
|---|---|---|---|---|
| Lower Level | Ensuite | 2-Piece | ||
| Lower Level | Bedroom | 15' x 12' | ||
| Lower Level | Entrance | 9' x 3' | ||
| Main Level | Bedroom | 10' x 10' | ||
| Main Level | Bedroom | 11' x 10' | ||
| Main Level | Bathroom | 4-Piece | ||
| Main Level | Primary Bedroom | 13' x 12' | ||
| Main Level | Kitchen | 10' x 9' | ||
| Main Level | Dining Room | 9' x 9' | ||
| Main Level | Living Room | 23' x 18' | ||
| Main Level | Entrance | 5' x 14' |
https://www.realtor.ca/real-estate/28110367/430-mt-belcher-hts-salt-spring-salt-spring

1101-115 Fulford-Ganges Rd
Salt Spring Island, British Columbia V8K 2T9
(250) 537-5553
(888) 608-5553
(250) 537-4288
www.pembertonholmessaltspring.com/
Interested?
Contact us for more information












