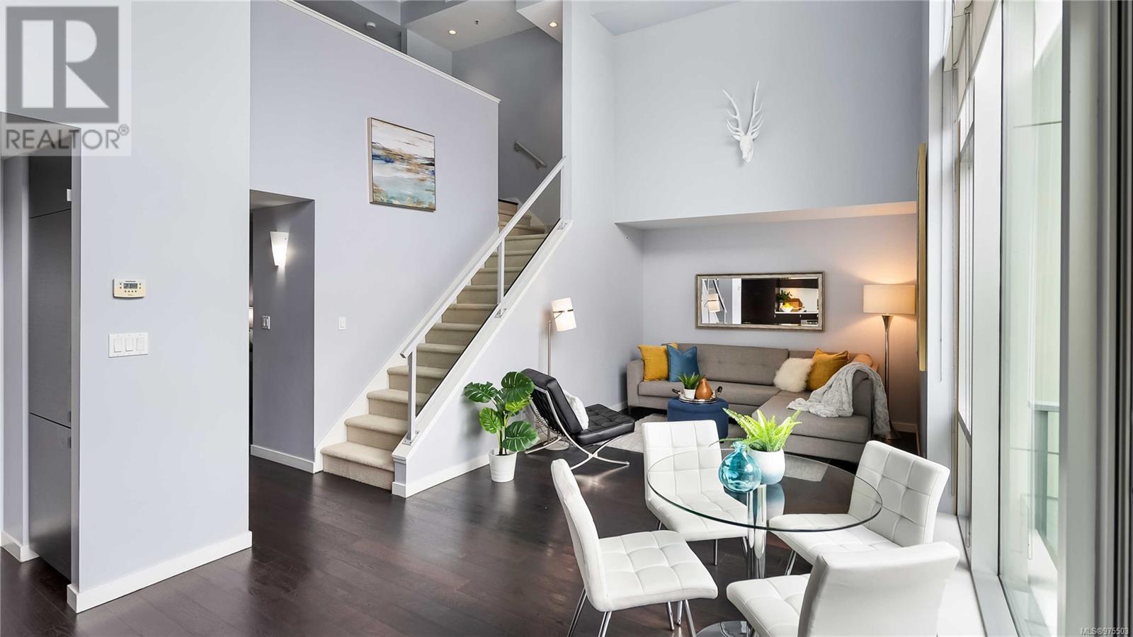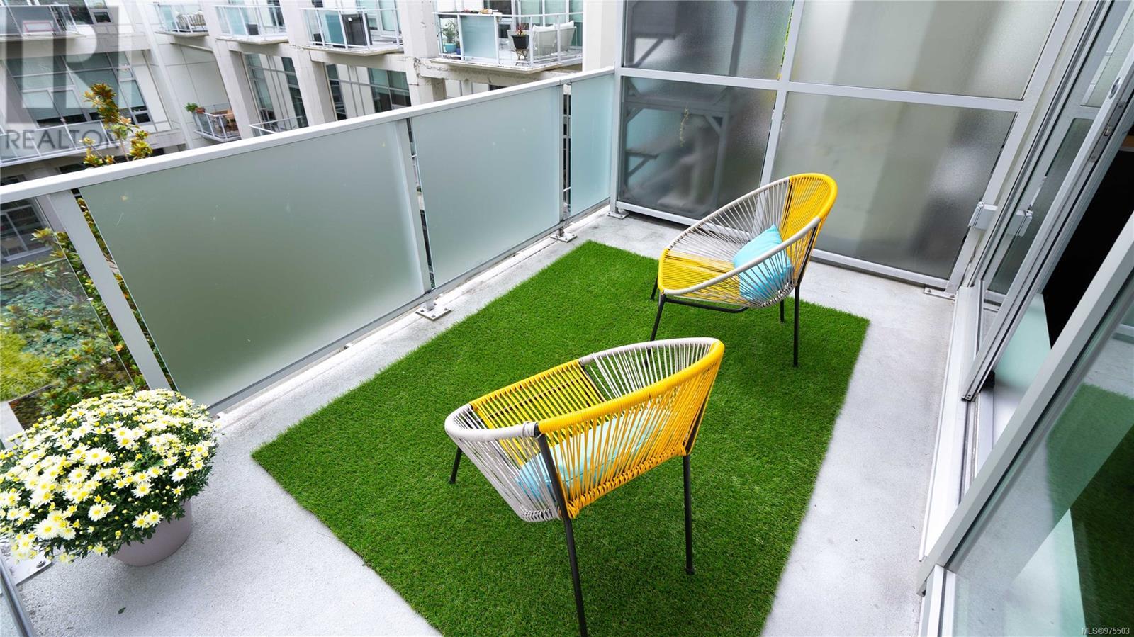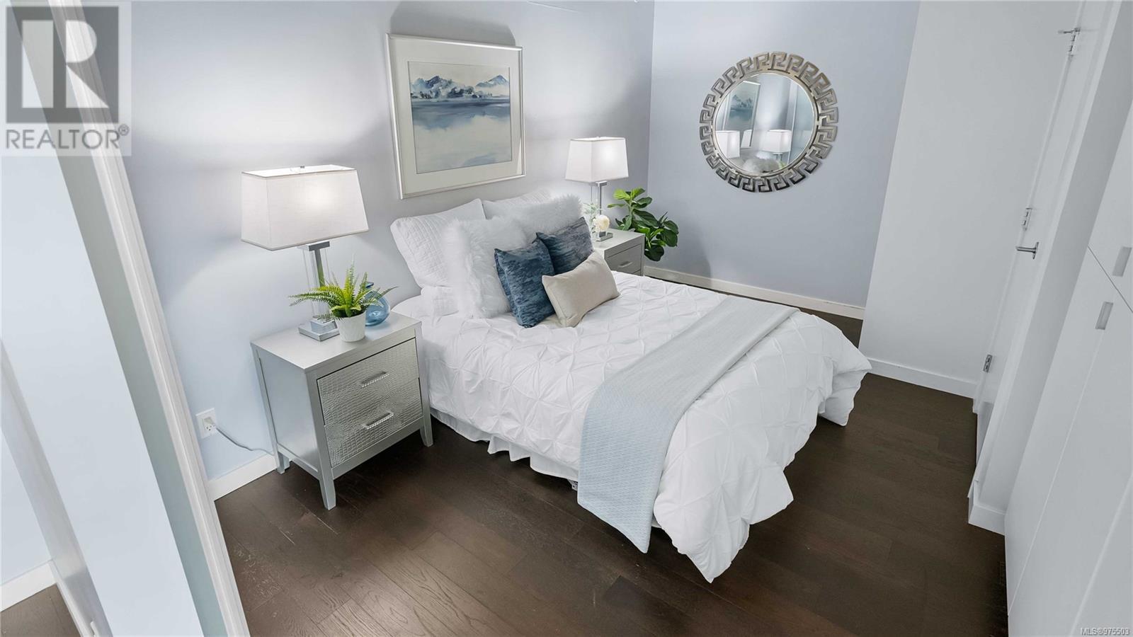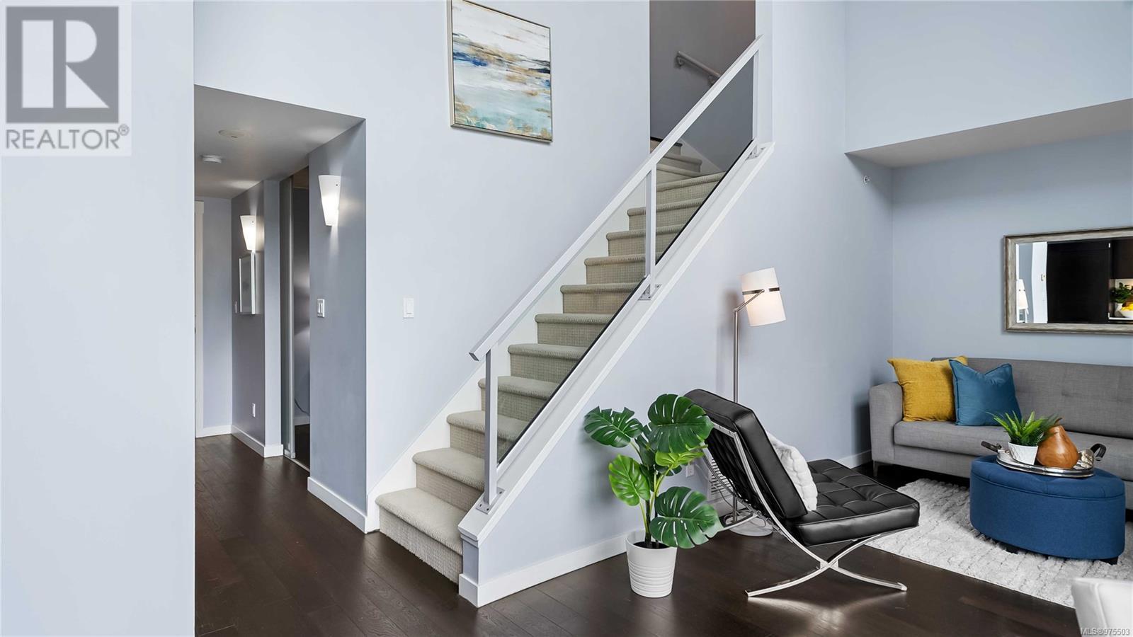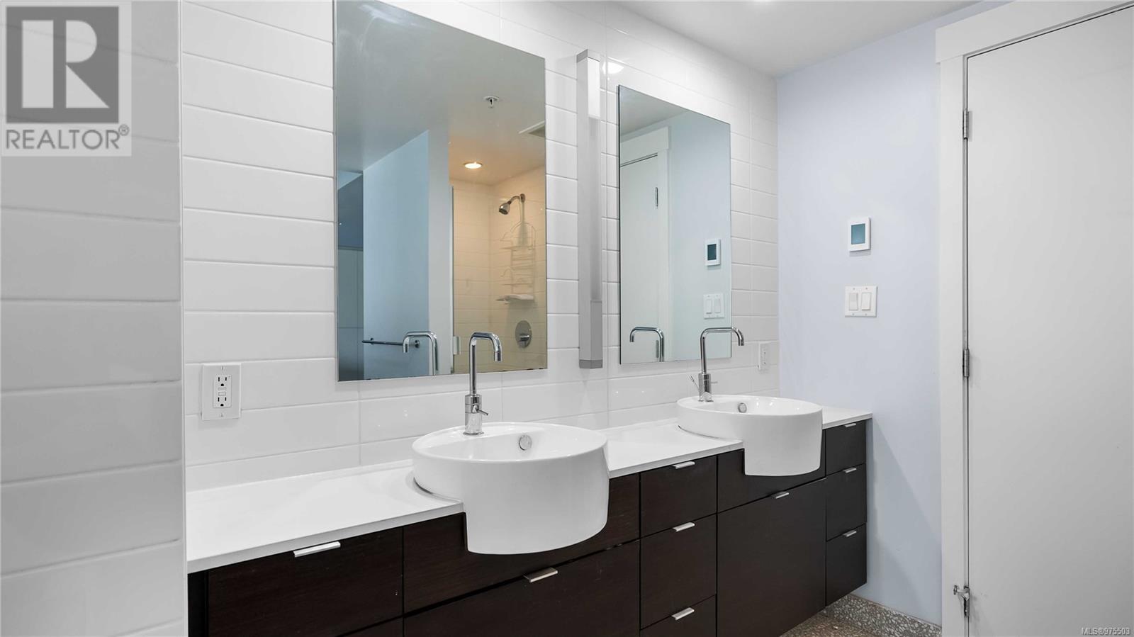429 770 Fisgard St Victoria, British Columbia V8W 0B8
$729,000Maintenance,
$802.01 Monthly
Maintenance,
$802.01 MonthlyWelcome to a historic landmark, The Hudson. This historic landmark was built for the Hudson's Bay Company in 1914 and converted to residential condos in 2010. The building pays homage to the history of the Bay with cool details and memorabilia throughout the common areas. The rooftop deck is probably one of the nicest ones in Victoria with fantastic landscaping, patio furniture, BBQs and incredible views of the Sooke hills and the city of Victoria. The Hudson is home to the Victoria Public Market, which offers many great dining options, from Indian, pizza, pasta, Mediterranean and much more. Unit 429 is a top floor suite, but there is a penthouse unit that partially overlaps over this suite. This is an extremely well-built building and is very quiet. From the moment you walk into this incredibly bright suite, you will be impressed with the 2-storey south facing wall of windows. This unique 2-bed, 2-bath loft-style condo is equipped with a geothermal heat pump for efficient heating and cooling. Be sure to check out our two videos. (id:29647)
Property Details
| MLS® Number | 975503 |
| Property Type | Single Family |
| Neigbourhood | Downtown |
| Community Name | The Hudson |
| Community Features | Pets Allowed With Restrictions, Family Oriented |
| Features | Central Location, Southern Exposure, Other |
| Parking Space Total | 1 |
Building
| Bathroom Total | 2 |
| Bedrooms Total | 2 |
| Architectural Style | Other |
| Constructed Date | 2010 |
| Cooling Type | Air Conditioned |
| Fireplace Present | No |
| Heating Fuel | Geo Thermal |
| Size Interior | 1128 Sqft |
| Total Finished Area | 1035 Sqft |
| Type | Apartment |
Parking
| Underground |
Land
| Acreage | No |
| Size Irregular | 1119 |
| Size Total | 1119 Sqft |
| Size Total Text | 1119 Sqft |
| Zoning Description | Cbd-2 |
| Zoning Type | Residential/commercial |
Rooms
| Level | Type | Length | Width | Dimensions |
|---|---|---|---|---|
| Second Level | Ensuite | 5-Piece | ||
| Second Level | Primary Bedroom | 12 ft | 10 ft | 12 ft x 10 ft |
| Lower Level | Storage | 3 ft | 7 ft | 3 ft x 7 ft |
| Main Level | Bathroom | 3-Piece | ||
| Main Level | Balcony | 12 ft | 7 ft | 12 ft x 7 ft |
| Main Level | Kitchen | 9 ft | 15 ft | 9 ft x 15 ft |
| Main Level | Dining Room | 8 ft | 11 ft | 8 ft x 11 ft |
| Main Level | Living Room | 10 ft | 11 ft | 10 ft x 11 ft |
| Main Level | Storage | 6 ft | 7 ft | 6 ft x 7 ft |
| Main Level | Bedroom | 13 ft | 8 ft | 13 ft x 8 ft |
| Main Level | Entrance | 5 ft | 5 ft | 5 ft x 5 ft |
https://www.realtor.ca/real-estate/27450504/429-770-fisgard-st-victoria-downtown

110 - 4460 Chatterton Way
Victoria, British Columbia V8X 5J2
(250) 477-5353
(800) 461-5353
(250) 477-3328
www.rlpvictoria.com/
Interested?
Contact us for more information


















