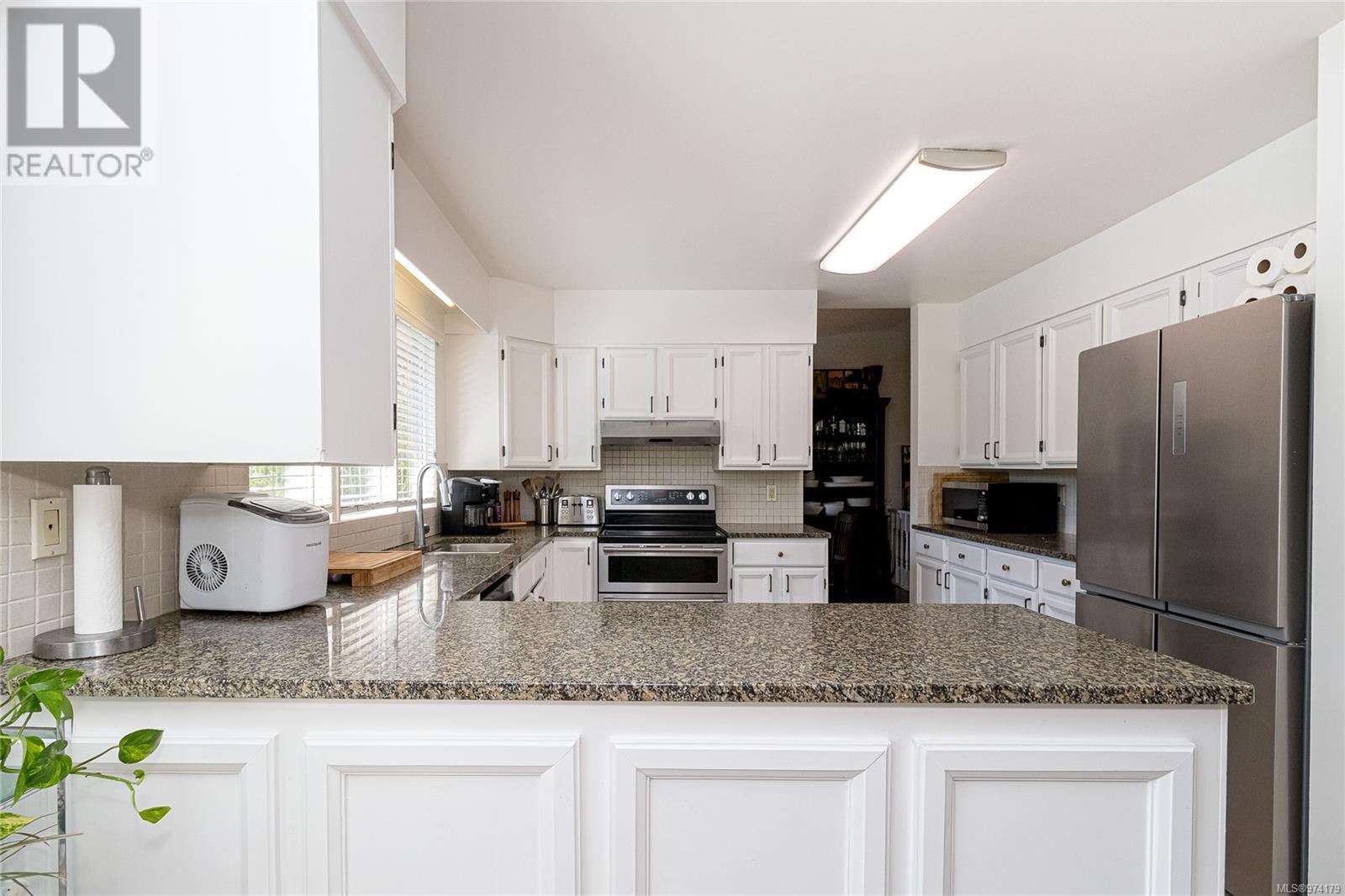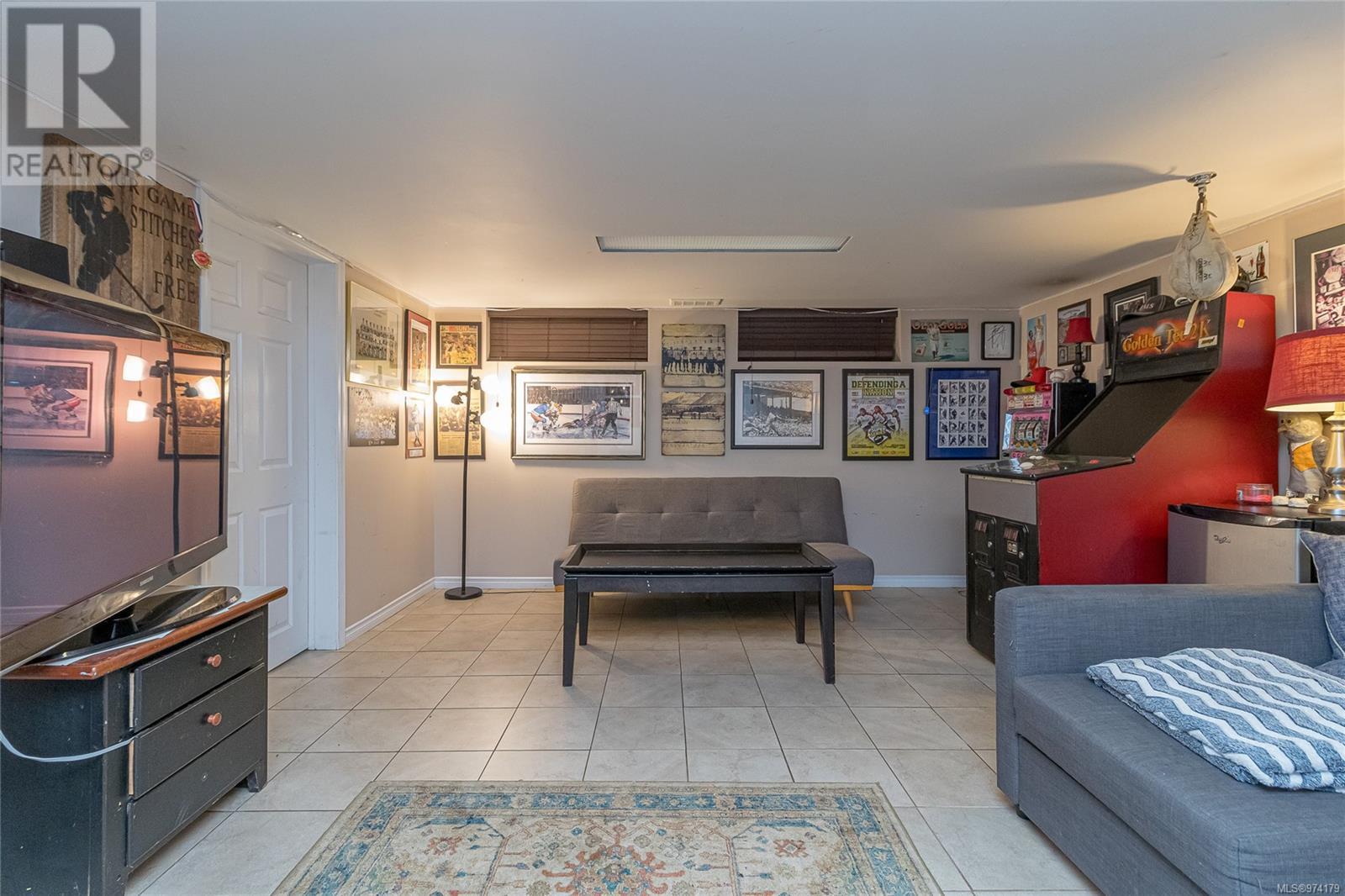4286 Happy Valley Rd Metchosin, British Columbia V9C 3Y1
$1,700,000
Endless Market Garden Potential & a short drive to Witty’s Lagoon Country living at its finest! This sun-drenched, flat two-acre property is a dream for those seeking space, opportunity, and a connection to nature. Whether you envision a thriving market garden, a family homestead, or a hobby farm, the possibilities are limitless. The fully fenced rear section—complete with a wired three-stall barn—runs parallel to the Galloping Goose Regional Trail, offering easy access for recreation or farm-to-market convenience. The sprawling home is designed for family living, featuring four bedrooms upstairs, a freshly painted open-concept kitchen, and expansive indoor-outdoor entertaining areas. The west-facing backyard is an entertainer’s dream, boasting an in-ground pool, hot tub, and generous deck space. Downstairs, the spacious rec room is perfect for movie nights, games, and sporting events. All this, just minutes from the sandy beaches of Witty’s Lagoon, where ocean breezes and coastal trails enhance the idyllic lifestyle this property affords. A rare blend of rural charm and urban convenience—only a short drive to both downtown Langford and Victoria. (id:29647)
Property Details
| MLS® Number | 974179 |
| Property Type | Single Family |
| Neigbourhood | Metchosin |
| Features | Level Lot, Private Setting, Partially Cleared, Other, Rectangular |
| Parking Space Total | 2 |
| Plan | Vip20985 |
| Structure | Barn |
| View Type | Mountain View, Valley View |
Building
| Bathroom Total | 3 |
| Bedrooms Total | 6 |
| Architectural Style | Tudor |
| Constructed Date | 1980 |
| Cooling Type | See Remarks |
| Fireplace Present | Yes |
| Fireplace Total | 1 |
| Heating Fuel | Electric, Wood |
| Heating Type | Forced Air |
| Size Interior | 4398 Sqft |
| Total Finished Area | 3448 Sqft |
| Type | House |
Land
| Acreage | Yes |
| Size Irregular | 2.02 |
| Size Total | 2.02 Ac |
| Size Total Text | 2.02 Ac |
| Zoning Type | Residential |
Rooms
| Level | Type | Length | Width | Dimensions |
|---|---|---|---|---|
| Second Level | Bedroom | 11' x 11' | ||
| Second Level | Bedroom | 10' x 13' | ||
| Second Level | Bedroom | 10' x 13' | ||
| Second Level | Ensuite | 3-Piece | ||
| Second Level | Bathroom | 4-Piece | ||
| Second Level | Balcony | 16' x 8' | ||
| Second Level | Primary Bedroom | 14' x 13' | ||
| Lower Level | Media | 26' x 11' | ||
| Lower Level | Bedroom | 18' x 14' | ||
| Lower Level | Storage | 38' x 26' | ||
| Main Level | Family Room | 25' x 16' | ||
| Main Level | Laundry Room | 12' x 6' | ||
| Main Level | Bedroom | 11' x 10' | ||
| Main Level | Eating Area | 8' x 11' | ||
| Main Level | Bathroom | 3-Piece | ||
| Main Level | Kitchen | 11' x 12' | ||
| Main Level | Dining Room | 10' x 13' | ||
| Main Level | Living Room | 21' x 14' | ||
| Main Level | Entrance | 10' x 8' |
https://www.realtor.ca/real-estate/27543568/4286-happy-valley-rd-metchosin-metchosin

1144 Fort St
Victoria, British Columbia V8V 3K8
(250) 385-2033
(250) 385-3763
www.newportrealty.com/
Interested?
Contact us for more information

























































