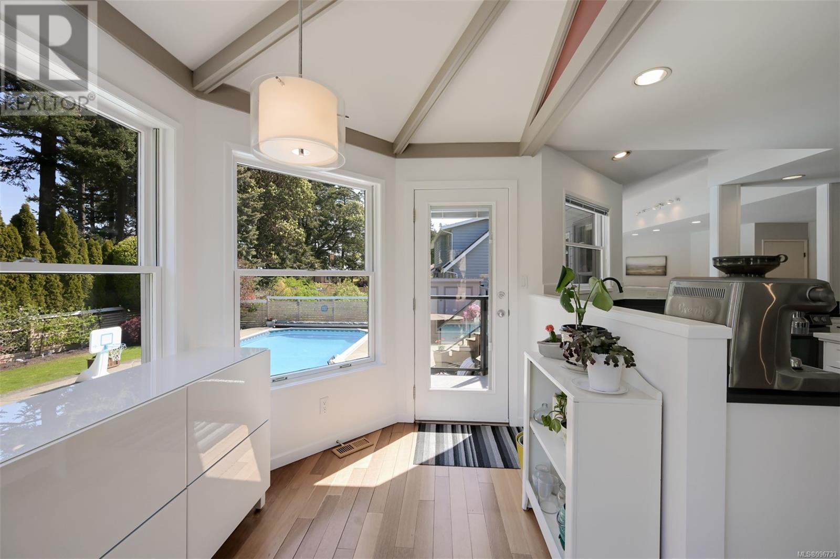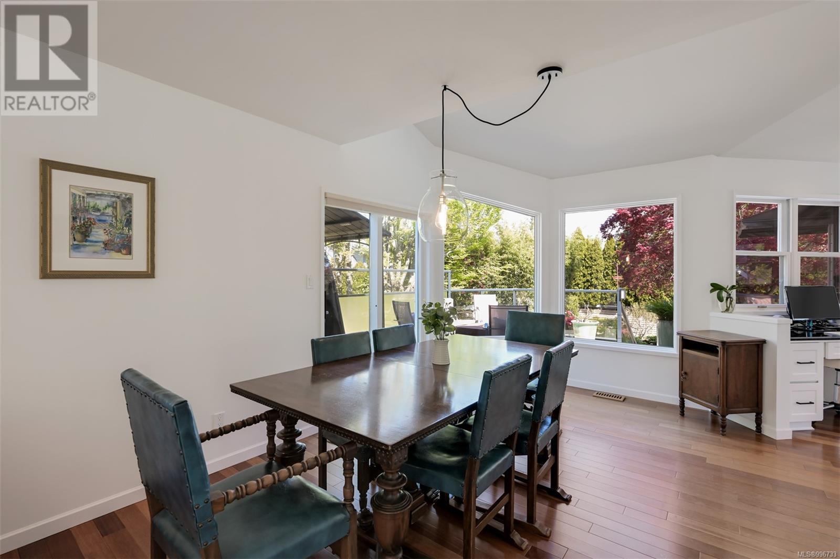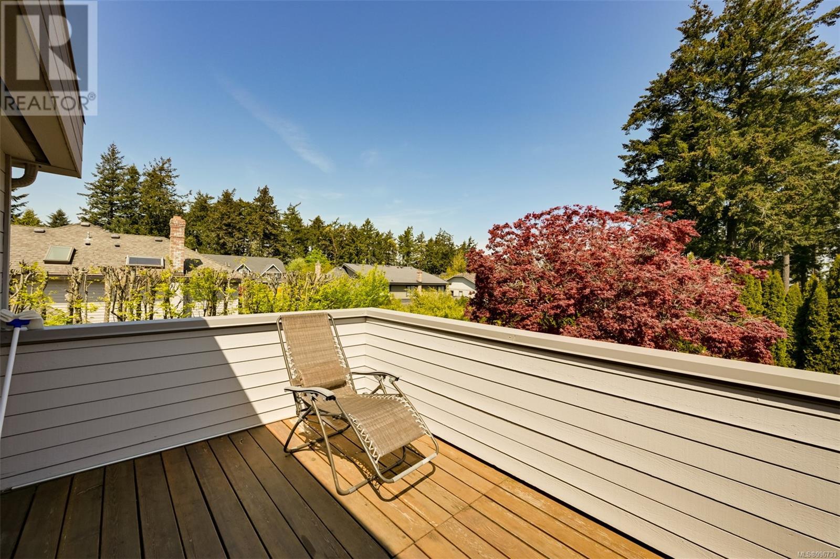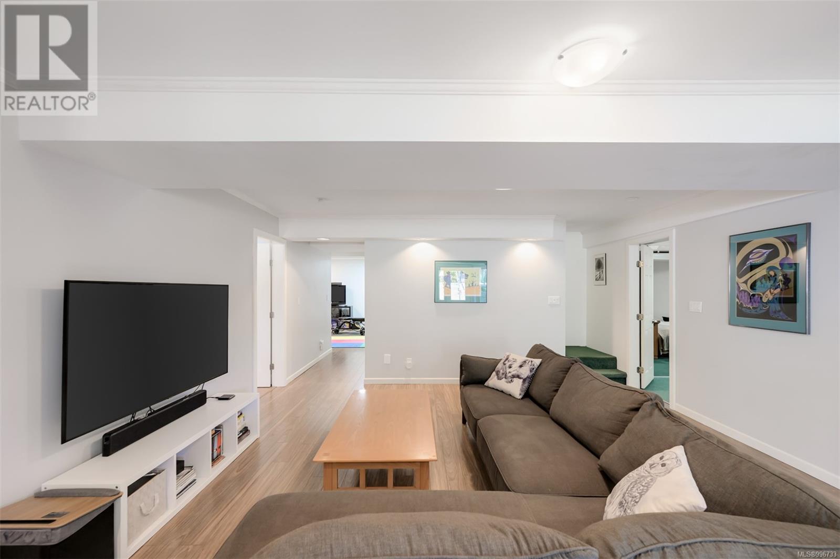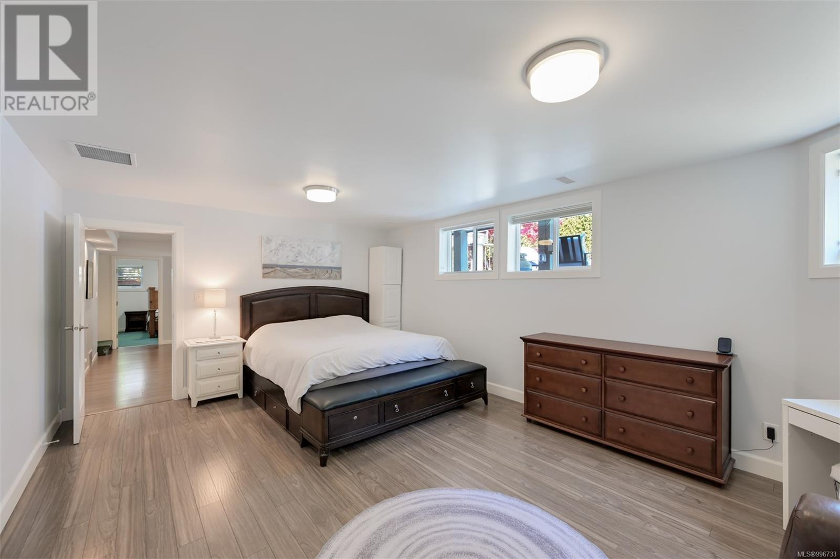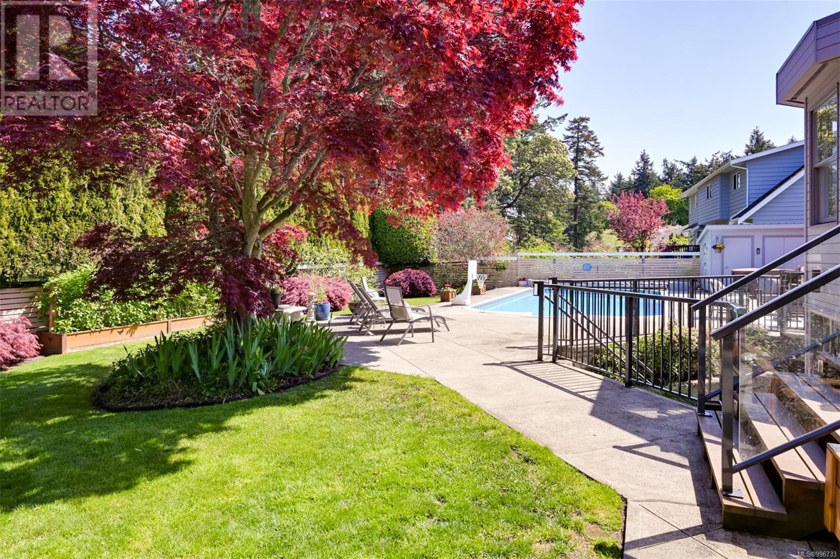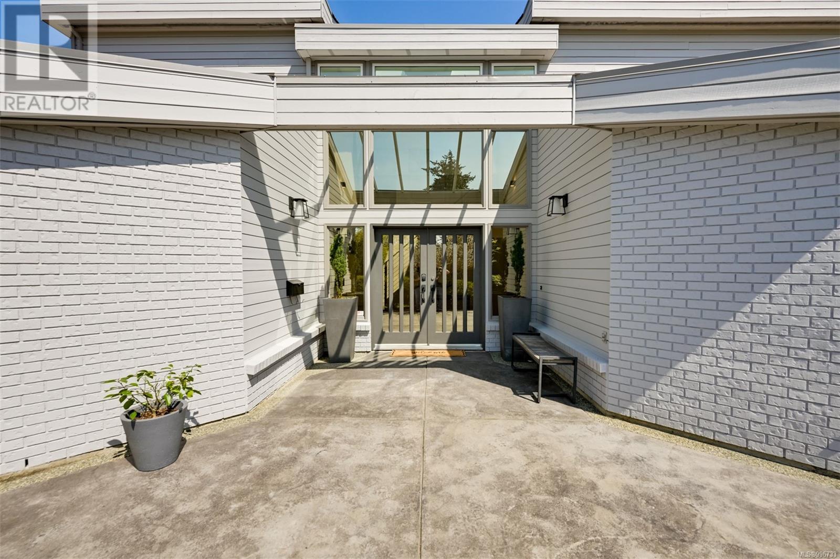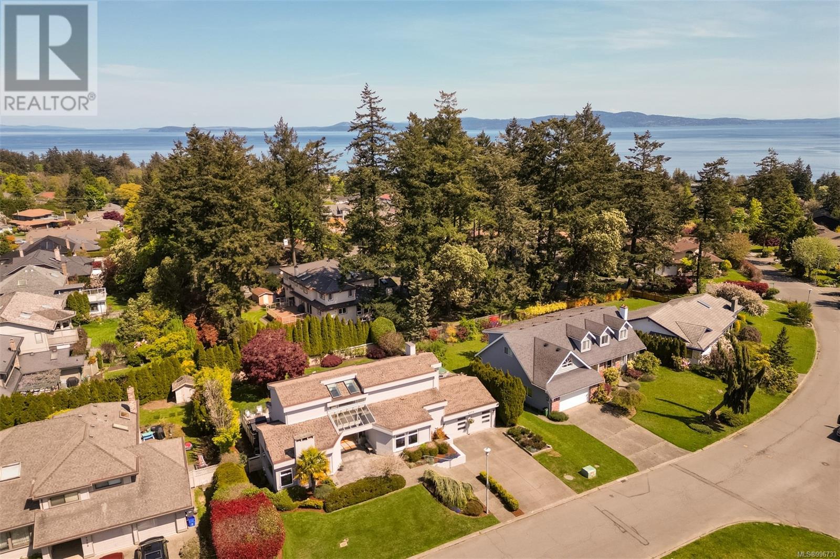4272 Houlihan Pl Saanich, British Columbia V8N 3T1
$2,099,000
Custom built west coast executive home in Gordon Head with extensive updates throughout at 4272 Houlihan Place. Large floorplan with five bedrooms and four full bathrooms on three levels at 4183sqft and situated on a 1/4 acre (10,920sqft) lot with mature landscaping and great privacy. Home features a 32x16 heated in-ground pool with power safety cover for ultimate backyard fun! Spacious 1900sqft main floor is great for entertaining and features grand vaulted entry, 19x19 living room, separate dining area, large kitchen with pantry and island, cozy family room and two decks with easy backyard/pool access. Upstairs features primary bedroom with luxurious ensuite and large walk-in closet, second bedroom and another bathroom plus balcony access. Full height lower level with outdoor access, two additional bedrooms, full bathroom, flex room and massive rec room. Ocean glimpses from most rooms in the house. Large driveway and double garage. Prestigious schools, parks and beaches nearby! (id:29647)
Property Details
| MLS® Number | 996733 |
| Property Type | Single Family |
| Neigbourhood | Gordon Head |
| Features | Central Location, Level Lot, Private Setting, Southern Exposure, Other |
| Parking Space Total | 4 |
| Plan | Vip58041 |
| Structure | Shed, Patio(s) |
| View Type | Ocean View |
Building
| Bathroom Total | 4 |
| Bedrooms Total | 5 |
| Architectural Style | Westcoast |
| Constructed Date | 1986 |
| Cooling Type | None |
| Fireplace Present | Yes |
| Fireplace Total | 4 |
| Heating Fuel | Electric, Natural Gas, Wood, Other |
| Heating Type | Forced Air |
| Size Interior | 4668 Sqft |
| Total Finished Area | 4183 Sqft |
| Type | House |
Land
| Acreage | No |
| Size Irregular | 10920 |
| Size Total | 10920 Sqft |
| Size Total Text | 10920 Sqft |
| Zoning Description | Rs-10 |
| Zoning Type | Residential |
Rooms
| Level | Type | Length | Width | Dimensions |
|---|---|---|---|---|
| Second Level | Ensuite | 15 ft | 10 ft | 15 ft x 10 ft |
| Second Level | Bedroom | 16 ft | 12 ft | 16 ft x 12 ft |
| Second Level | Bathroom | 10 ft | 6 ft | 10 ft x 6 ft |
| Second Level | Primary Bedroom | 16 ft | 14 ft | 16 ft x 14 ft |
| Lower Level | Exercise Room | 22 ft | 12 ft | 22 ft x 12 ft |
| Lower Level | Utility Room | 12 ft | 7 ft | 12 ft x 7 ft |
| Lower Level | Bedroom | 19 ft | 13 ft | 19 ft x 13 ft |
| Lower Level | Recreation Room | 26 ft | 16 ft | 26 ft x 16 ft |
| Lower Level | Bedroom | 15 ft | 12 ft | 15 ft x 12 ft |
| Lower Level | Bathroom | 19 ft | 7 ft | 19 ft x 7 ft |
| Main Level | Storage | 11 ft | 4 ft | 11 ft x 4 ft |
| Main Level | Laundry Room | 17 ft | 6 ft | 17 ft x 6 ft |
| Main Level | Pantry | 6 ft | 4 ft | 6 ft x 4 ft |
| Main Level | Family Room | 20 ft | 14 ft | 20 ft x 14 ft |
| Main Level | Bedroom | 14 ft | 11 ft | 14 ft x 11 ft |
| Main Level | Bathroom | 8 ft | 7 ft | 8 ft x 7 ft |
| Main Level | Kitchen | 17 ft | 15 ft | 17 ft x 15 ft |
| Main Level | Patio | 22 ft | 20 ft | 22 ft x 20 ft |
| Main Level | Dining Room | 17 ft | 13 ft | 17 ft x 13 ft |
| Main Level | Living Room | 19 ft | 19 ft | 19 ft x 19 ft |
| Main Level | Entrance | 12 ft | 7 ft | 12 ft x 7 ft |
https://www.realtor.ca/real-estate/28222377/4272-houlihan-pl-saanich-gordon-head

103-4400 Chatterton Way
Victoria, British Columbia V8X 5J2
(250) 479-3333
(250) 479-3565
www.sutton.com/
Interested?
Contact us for more information































