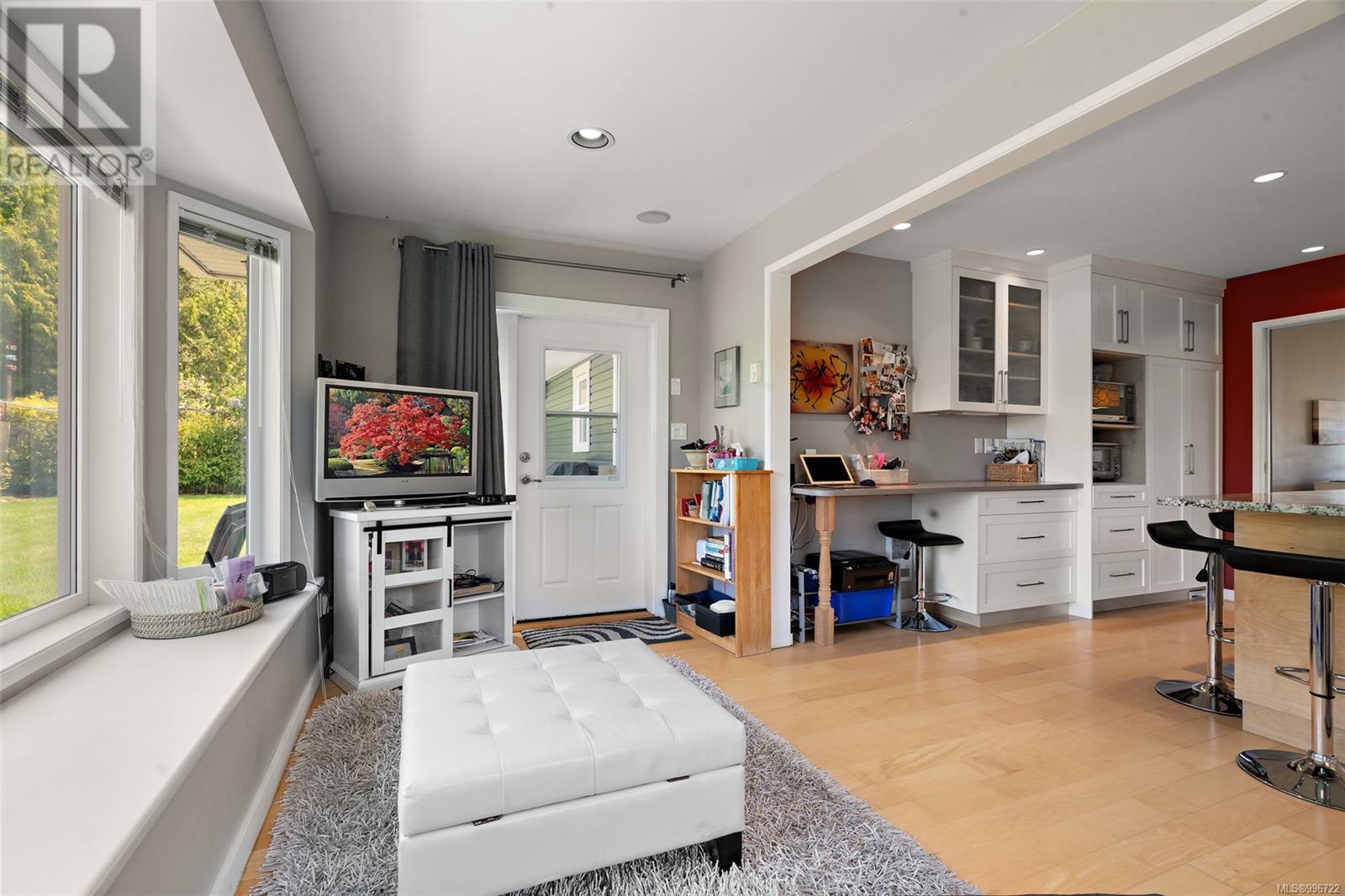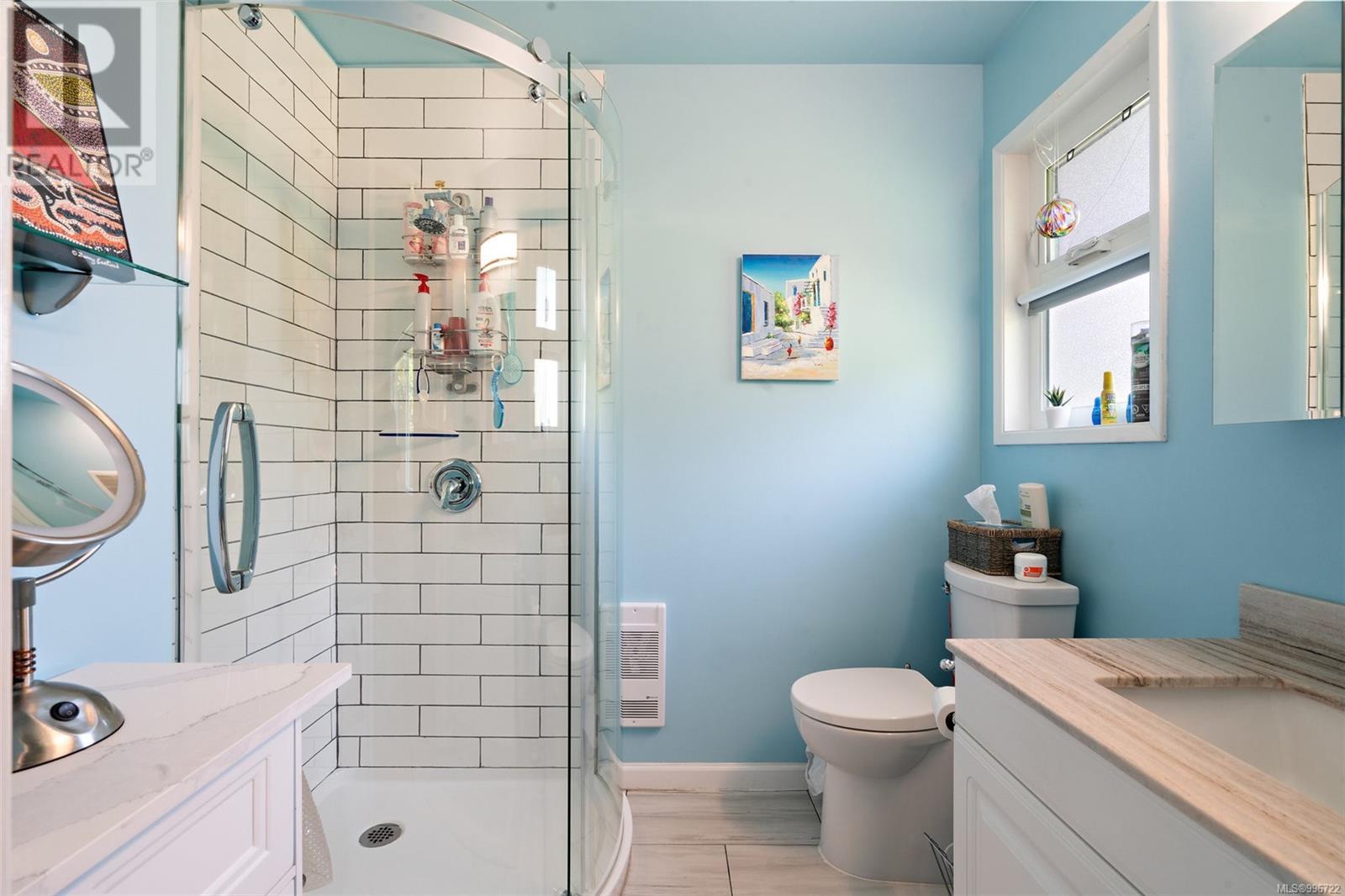4267 Panorama Dr Saanich, British Columbia V8X 4X9
$1,099,900
Welcome to 4267 Panorama Drive! This beautifully updated 3-bedroom, 2-bathroom rancher in the sought-after High Quadra neighbourhood offers stylish, one-level living in a prime location. Inside, you'll find a thoughtfully renovated interior featuring a spacious kitchen with quartz countertops, updated cabinetry, and newer appliances. A cozy gas fireplace anchors the living area, while a heat pump provides efficient year-round comfort. Notable upgrades include a refreshed ensuite, vinyl windows, new front door, and fresh exterior paint. Nearly every aspect of this home has been tastefully improved. Outside, enjoy a private, fenced backyard oasis with a professionally landscaped yard—perfect for summer BBQs or quiet relaxation. With easy access to the Pat Bay Highway and just around the corner from Beckwith Park, this charming home offers the perfect blend of tranquility and convenience. Book your showing today! (id:29647)
Property Details
| MLS® Number | 996722 |
| Property Type | Single Family |
| Neigbourhood | High Quadra |
| Parking Space Total | 5 |
| Plan | Vip41367 |
| Structure | Patio(s) |
Building
| Bathroom Total | 2 |
| Bedrooms Total | 3 |
| Constructed Date | 1985 |
| Cooling Type | Air Conditioned, Wall Unit |
| Fireplace Present | Yes |
| Fireplace Total | 1 |
| Heating Fuel | Natural Gas |
| Heating Type | Baseboard Heaters, Heat Pump |
| Size Interior | 2014 Sqft |
| Total Finished Area | 1570 Sqft |
| Type | House |
Land
| Acreage | No |
| Size Irregular | 7184 |
| Size Total | 7184 Sqft |
| Size Total Text | 7184 Sqft |
| Zoning Type | Residential |
Rooms
| Level | Type | Length | Width | Dimensions |
|---|---|---|---|---|
| Main Level | Storage | 4'7 x 6'0 | ||
| Main Level | Patio | 8'0 x 9'0 | ||
| Main Level | Patio | 14'8 x 12'1 | ||
| Main Level | Patio | 16'1 x 10'4 | ||
| Main Level | Laundry Room | 5'8 x 8'7 | ||
| Main Level | Bedroom | 10'3 x 10'3 | ||
| Main Level | Bathroom | 4-Piece | ||
| Main Level | Ensuite | 3-Piece | ||
| Main Level | Primary Bedroom | 14'1 x 12'2 | ||
| Main Level | Bedroom | 10'2 x 9'10 | ||
| Main Level | Living Room/dining Room | 15'0 x 8'8 | ||
| Main Level | Kitchen | 13'2 x 13'8 | ||
| Main Level | Dining Room | 11'10 x 12'8 | ||
| Main Level | Living Room | 14'3 x 14'10 | ||
| Main Level | Entrance | 5'6 x 14'2 |
https://www.realtor.ca/real-estate/28249900/4267-panorama-dr-saanich-high-quadra

3194 Douglas St
Victoria, British Columbia V8Z 3K6
(250) 383-1500
(250) 383-1533

3194 Douglas St
Victoria, British Columbia V8Z 3K6
(250) 383-1500
(250) 383-1533
Interested?
Contact us for more information
































