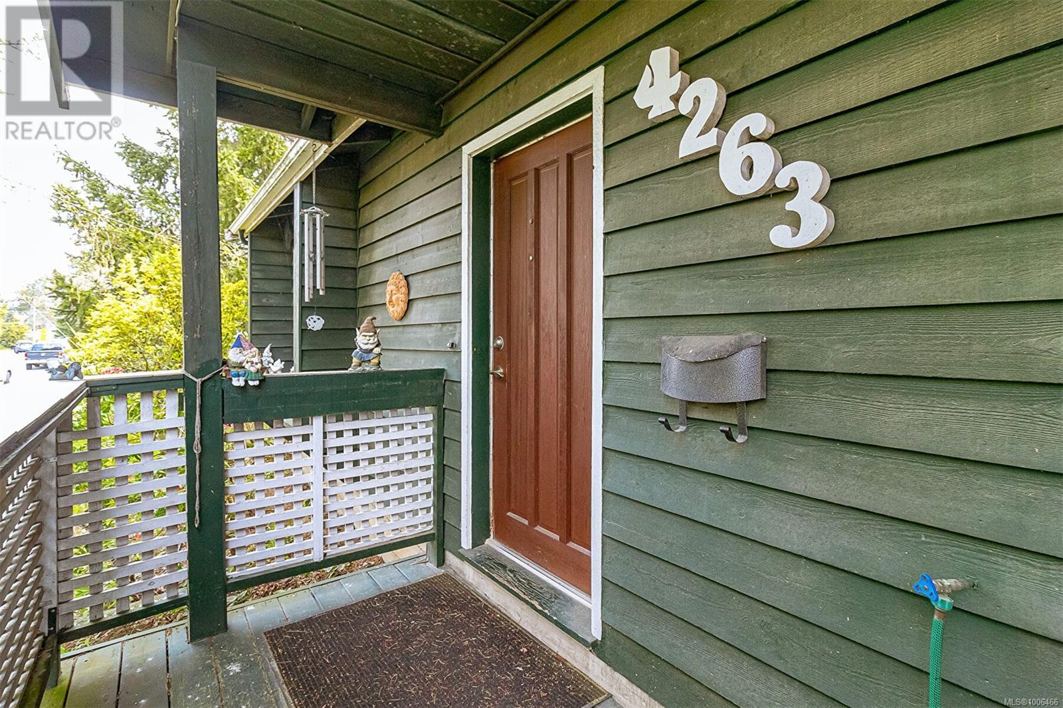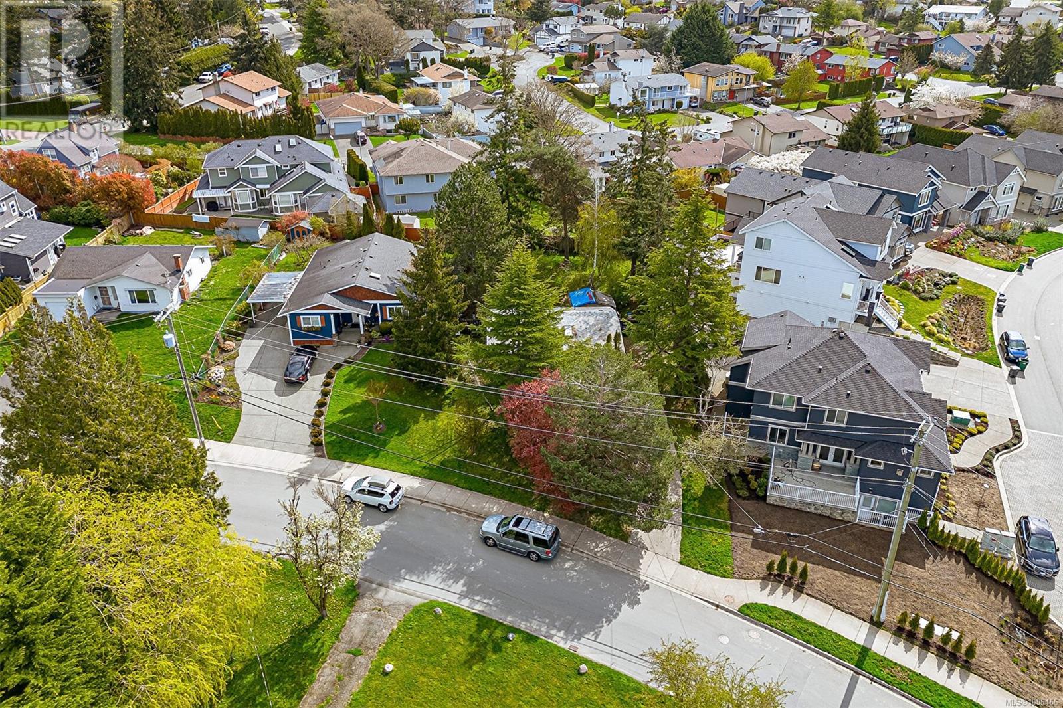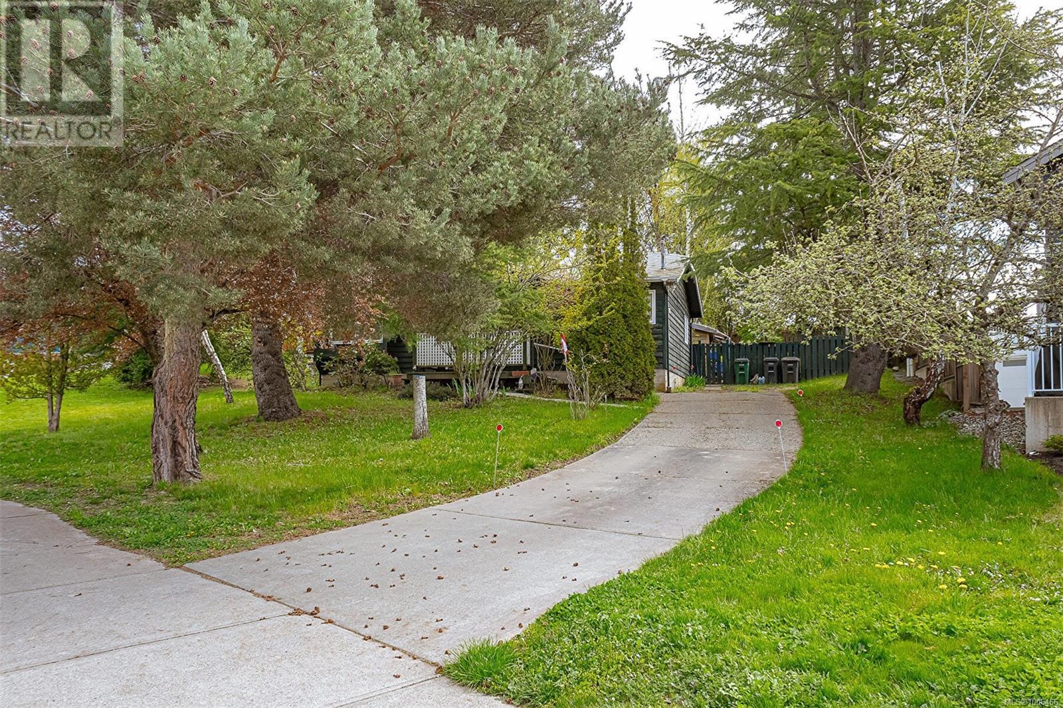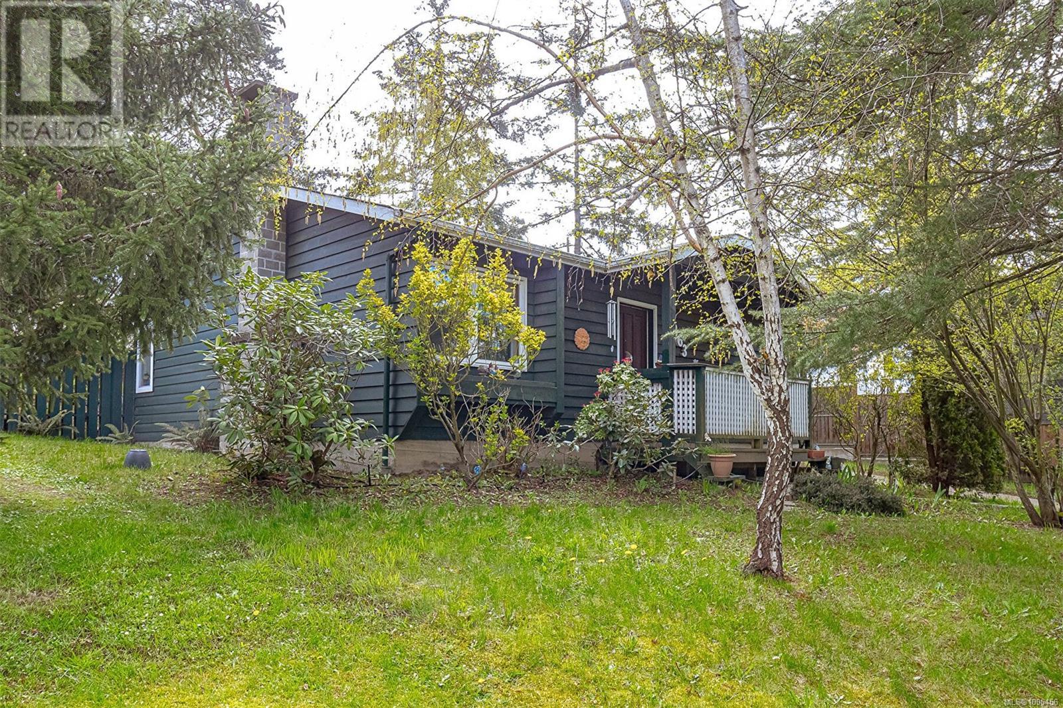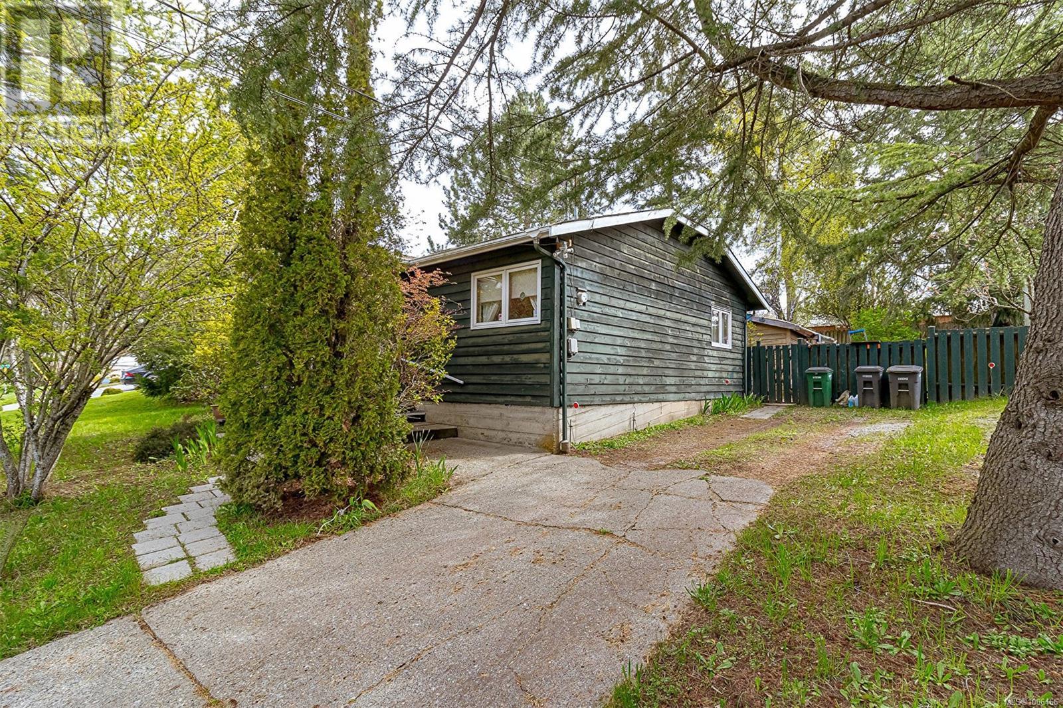4263 Dieppe Rd Saanich, British Columbia V8X 2N2
$795,000
This centrally located 8,140 sq ft lot offers exceptional versatility and presents a rare opportunity for first-time buyers, renovators, or developers. Listed at assessed value, it stands out as one of the most compelling price-to-potential properties in Saanich East. The existing 2-bedroom, 1-bath home is cozy, functional, and ideal for buyers looking to enter the market and build equity over time. With a little imagination and effort, it could be transformed into a charming cottage-style home—and you can live in it while you renovate. It also makes a great holding property, with solid rental potential while plans are developed for future use. The lot’s generous size and level topography make it a strong candidate for small-scale multi-unit housing (SSMUH) under Saanich’s evolving guidelines. Set on a quiet street between McKenzie and Quadra, the location offers easy access to schools, shopping, UVic, and major transit routes—all without the disruption of highway noise. Whether you're dreaming of a personalized renovation, securing your first home, or exploring development potential, this property delivers outstanding value and opportunity. (id:29647)
Property Details
| MLS® Number | 1006466 |
| Property Type | Single Family |
| Neigbourhood | High Quadra |
| Features | Central Location, Other, Rectangular |
| Parking Space Total | 3 |
| Structure | Patio(s) |
Building
| Bathroom Total | 1 |
| Bedrooms Total | 2 |
| Constructed Date | 1984 |
| Cooling Type | None |
| Fireplace Present | Yes |
| Fireplace Total | 1 |
| Heating Fuel | Electric |
| Heating Type | Baseboard Heaters |
| Size Interior | 960 Sqft |
| Total Finished Area | 890 Sqft |
| Type | House |
Parking
| Stall |
Land
| Acreage | No |
| Size Irregular | 8140 |
| Size Total | 8140 Sqft |
| Size Total Text | 8140 Sqft |
| Zoning Type | Residential |
Rooms
| Level | Type | Length | Width | Dimensions |
|---|---|---|---|---|
| Main Level | Storage | 10' x 7' | ||
| Main Level | Patio | 23' x 13' | ||
| Main Level | Bedroom | 10' x 9' | ||
| Main Level | Bathroom | 4-Piece | ||
| Main Level | Primary Bedroom | 11' x 12' | ||
| Main Level | Kitchen | 9' x 8' | ||
| Main Level | Dining Room | 8' x 9' | ||
| Main Level | Living Room | 16' x 12' | ||
| Main Level | Entrance | 4' x 12' |
https://www.realtor.ca/real-estate/28556357/4263-dieppe-rd-saanich-high-quadra
301-3450 Uptown Boulevard
Victoria, British Columbia V8Z 0B9
(833) 817-6506
www.exprealty.ca/
Interested?
Contact us for more information


