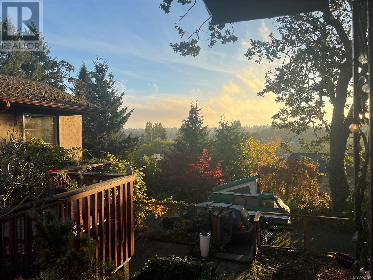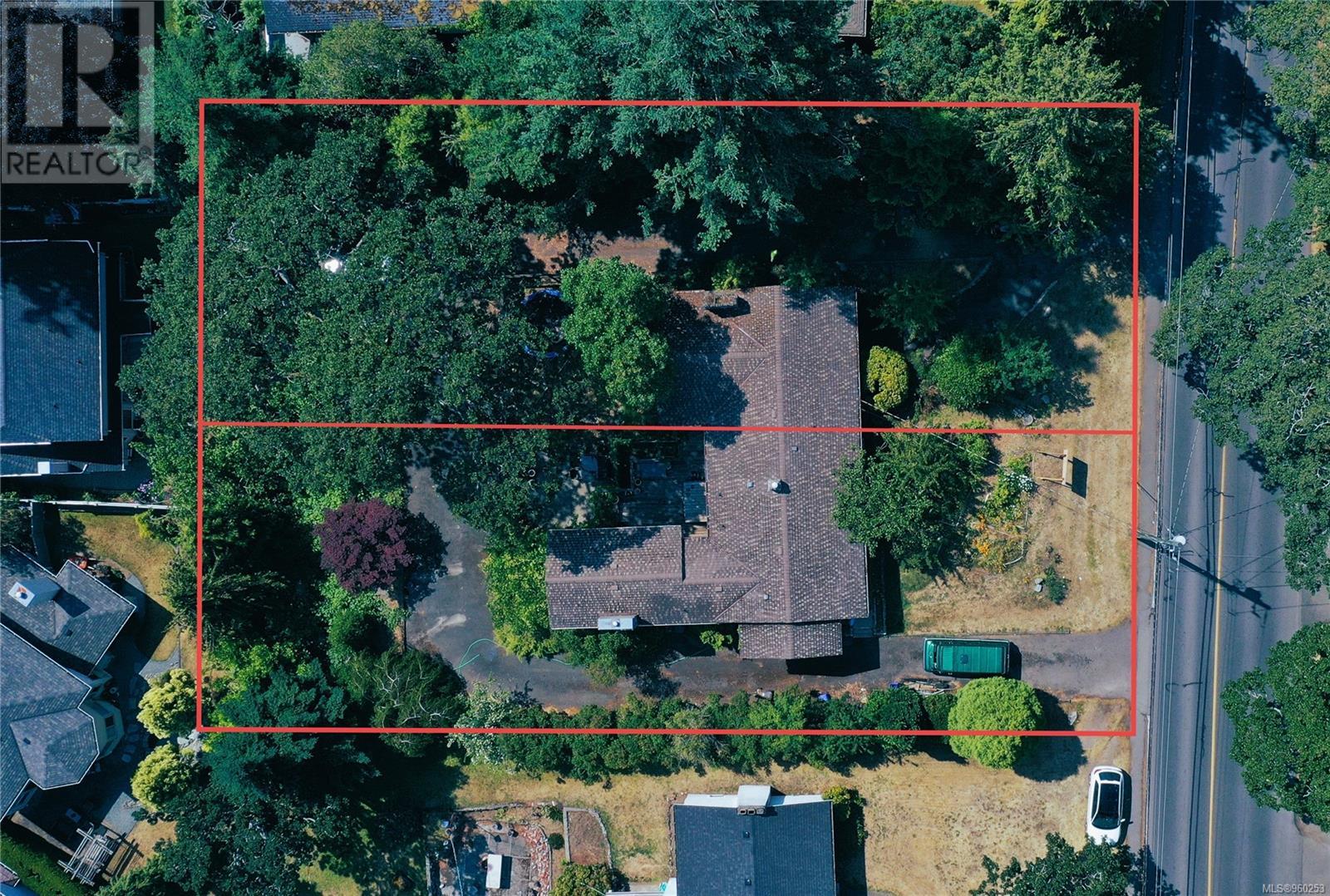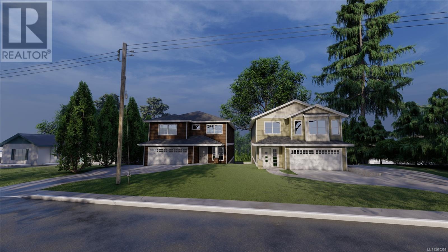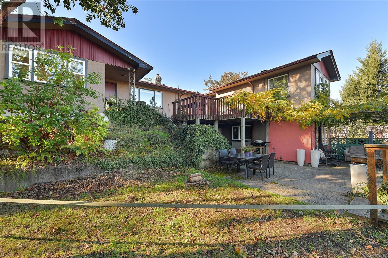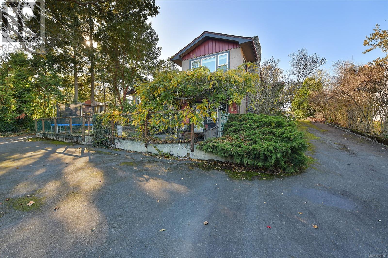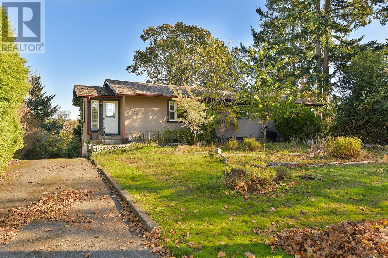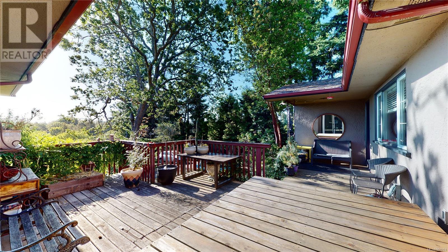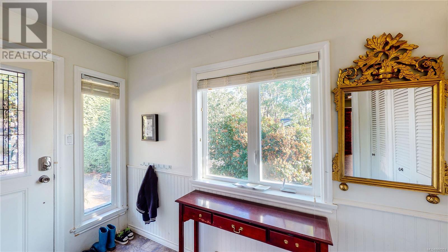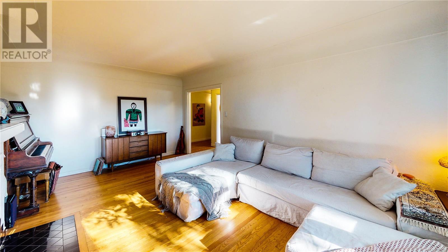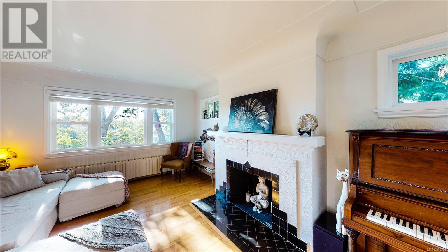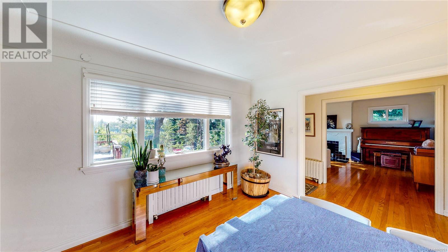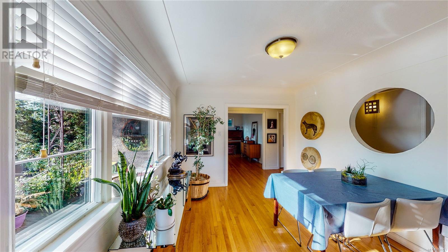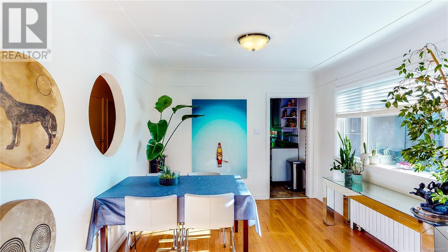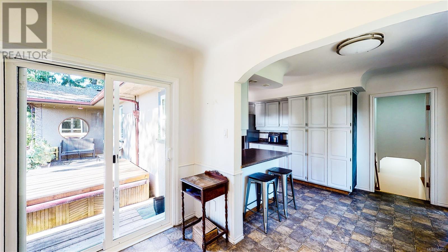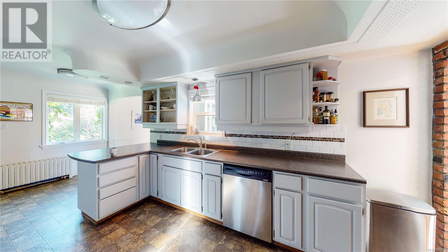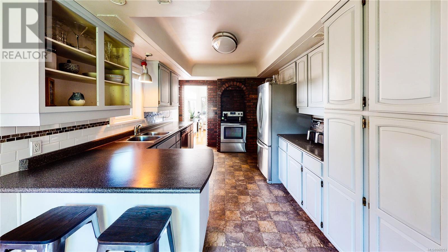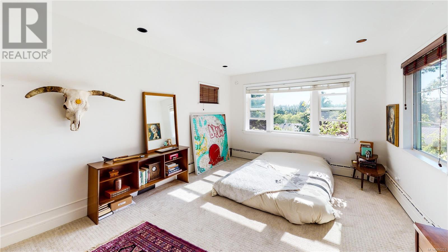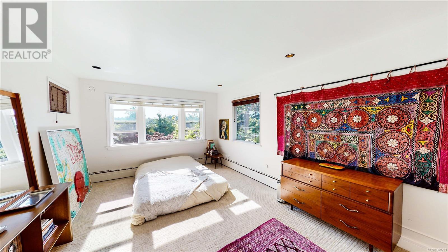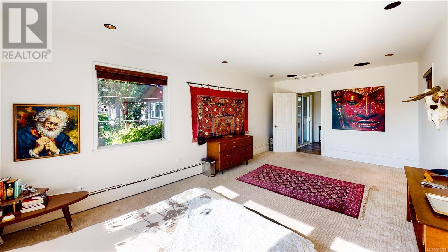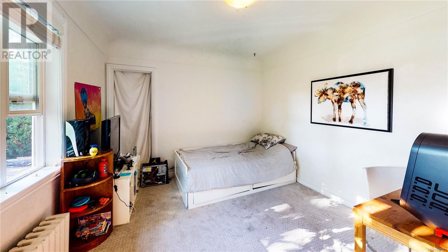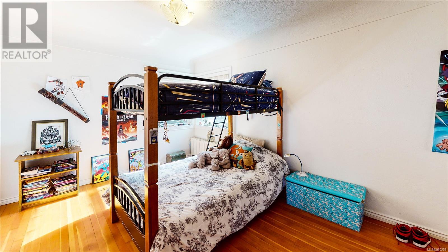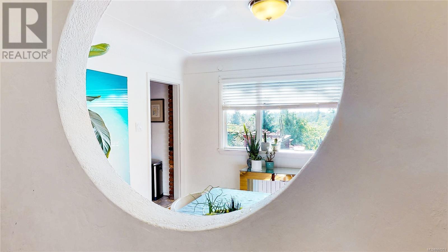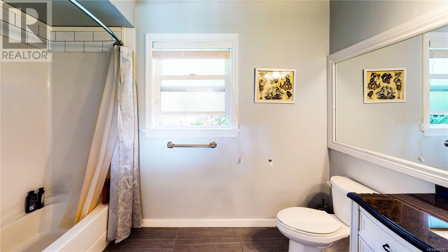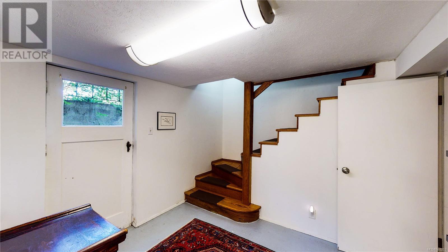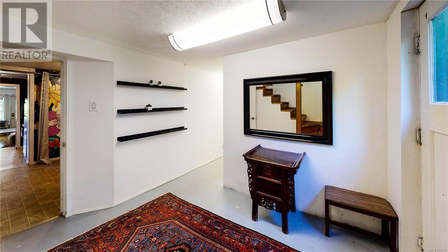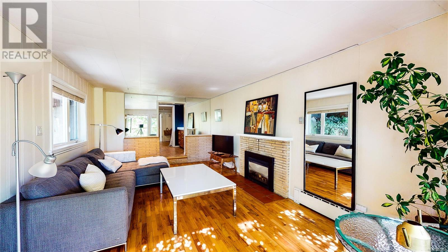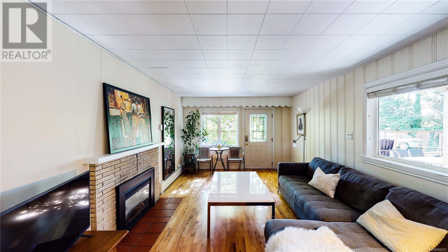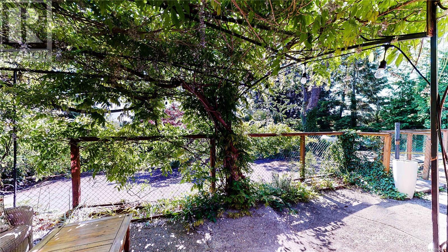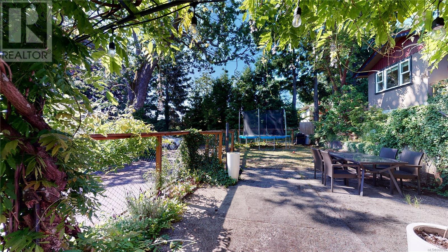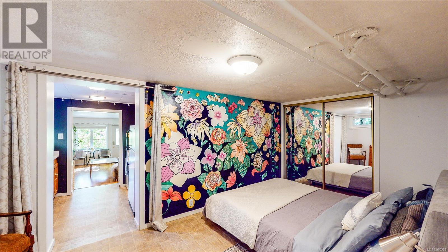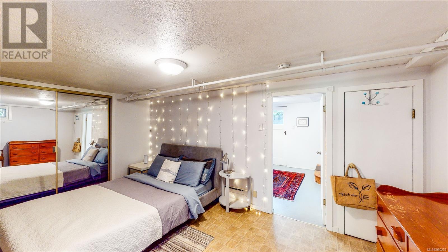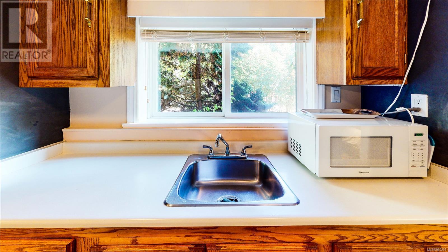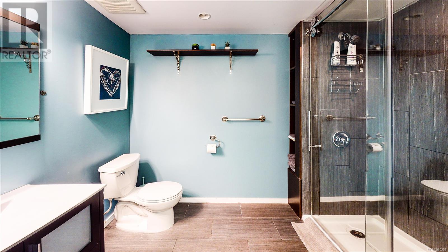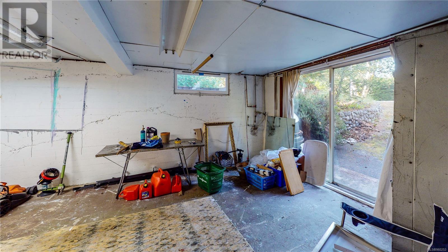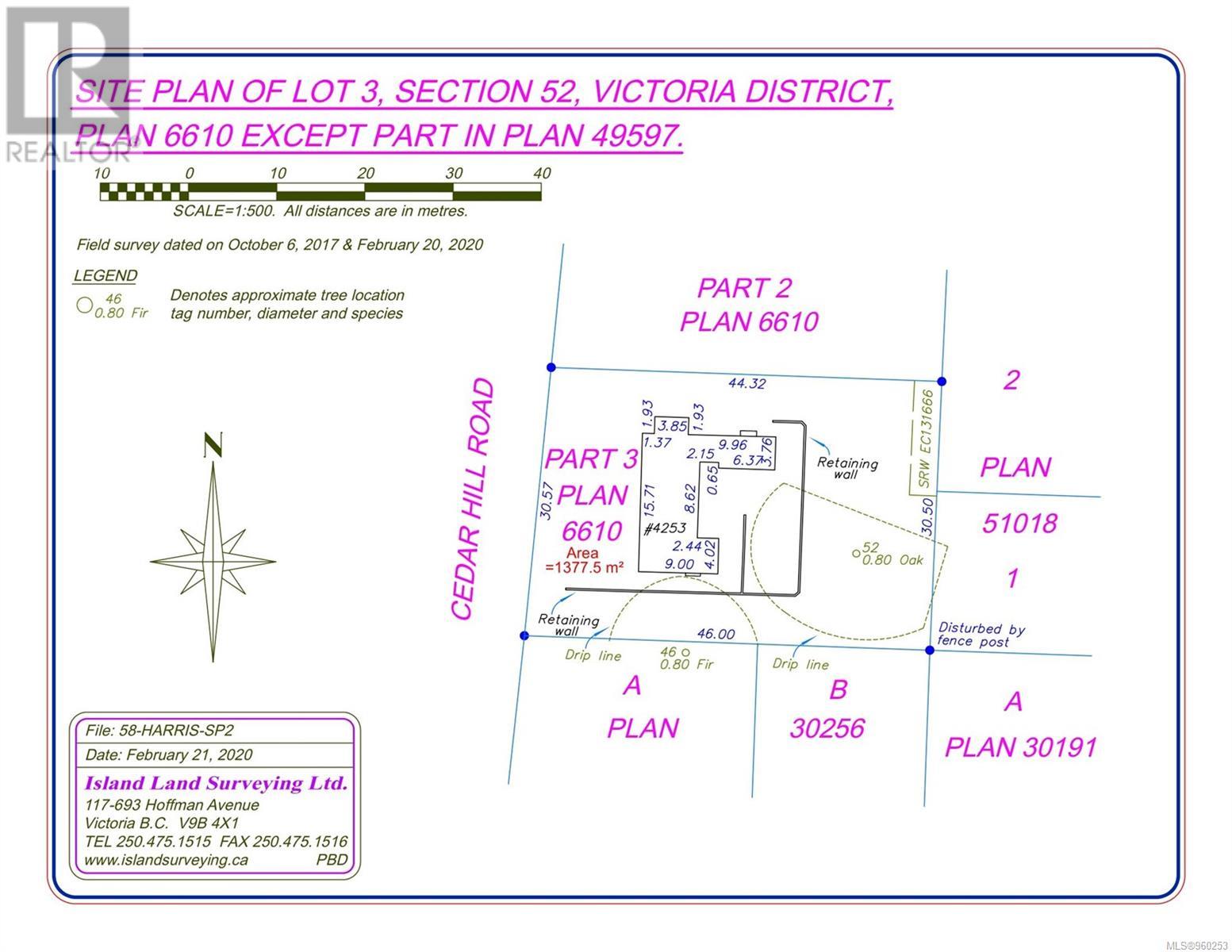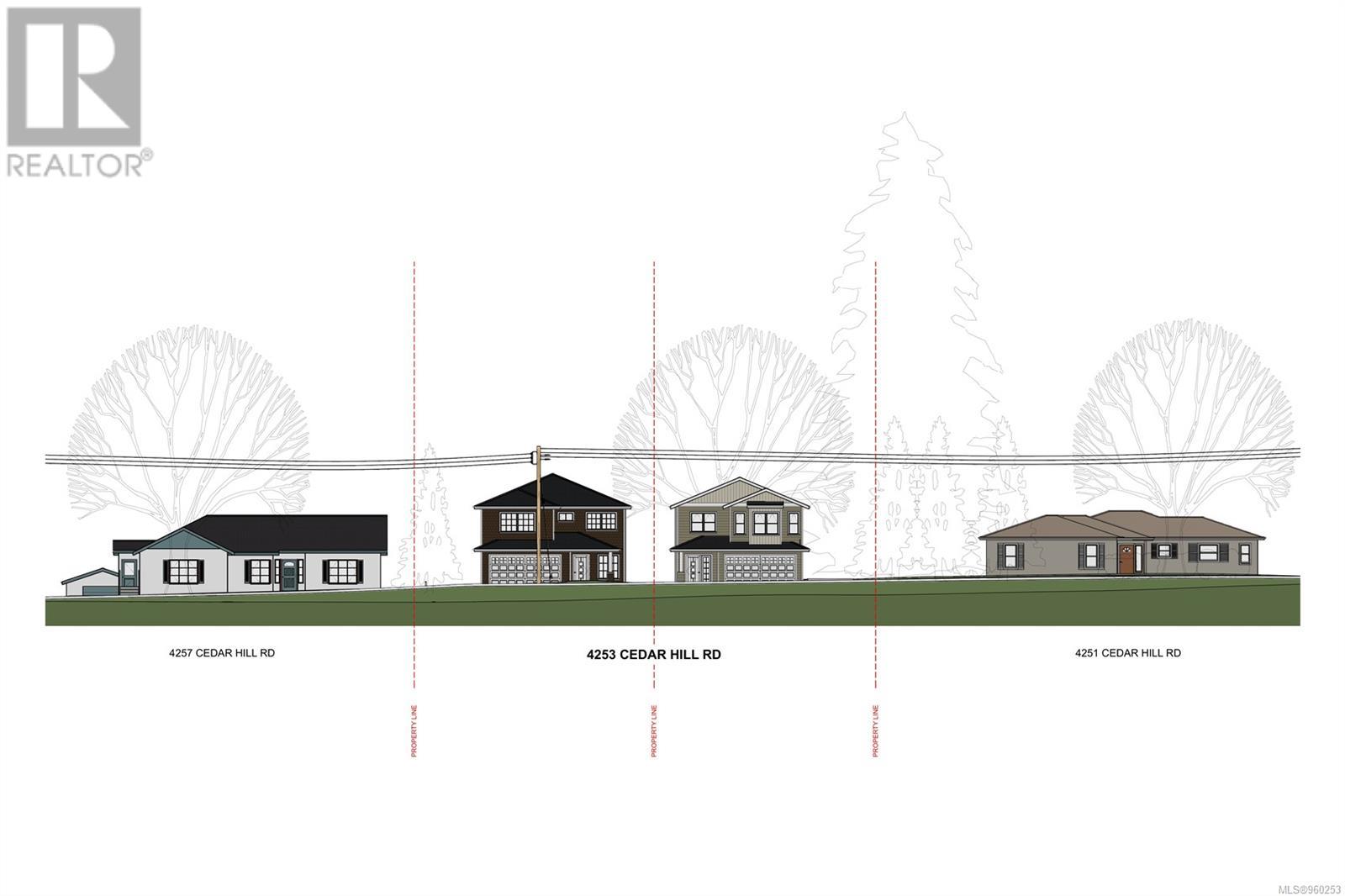4253 Cedar Hill Rd Saanich, British Columbia V8N 3C7
$1,499,000
Price reduced below assessed! Nestled in the highly coveted Mt. Doug area of Saanich, this large property beckons with enchanting views overlooking the Shelbourne Valley. This well loved 1950s home embodies comfort, offering radiant heat and hardwood floors that maintain an ideal temperature throughout the year. The expansive lot boasts a wrap-around driveway, with plenty of space for both recreation and parking. The kitchen is large and the bathrooms are renovated with heated floors... The one-bedroom garden suite is vacant and easy to rent with UVIC so close. Great holding property, must see! Huge 14,000 sq. ft lot with approved subdivision ready to go! If you're in search of a lucrative investment property or a welcoming home with future upside, this could be the one. Lot A is 7,481 sq ft while Lot B is 7,341 sq ft, both zoned RS-6, or move in and wait to build! (id:29647)
Property Details
| MLS® Number | 960253 |
| Property Type | Single Family |
| Neigbourhood | Cedar Hill |
| Features | Central Location, Hillside, See Remarks, Other, Rectangular |
| Parking Space Total | 8 |
| Plan | Vip6610 |
| Structure | Patio(s), Patio(s) |
| View Type | Valley View |
Building
| Bathroom Total | 2 |
| Bedrooms Total | 4 |
| Constructed Date | 1953 |
| Cooling Type | None |
| Fireplace Present | Yes |
| Fireplace Total | 1 |
| Heating Fuel | Natural Gas |
| Heating Type | Hot Water |
| Size Interior | 3247 Sqft |
| Total Finished Area | 2593 Sqft |
| Type | House |
Land
| Acreage | No |
| Size Irregular | 14763 |
| Size Total | 14763 Sqft |
| Size Total Text | 14763 Sqft |
| Zoning Description | Rs-6 |
| Zoning Type | Residential |
Rooms
| Level | Type | Length | Width | Dimensions |
|---|---|---|---|---|
| Lower Level | Bathroom | 4-Piece | ||
| Lower Level | Patio | 22' x 16' | ||
| Lower Level | Primary Bedroom | 16' x 9' | ||
| Lower Level | Kitchen | 8' x 7' | ||
| Lower Level | Patio | 12' x 9' | ||
| Lower Level | Living Room | 19' x 11' | ||
| Lower Level | Storage | 19' x 10' | ||
| Lower Level | Laundry Room | 15' x 9' | ||
| Lower Level | Entrance | 9' x 8' | ||
| Main Level | Bathroom | 4-Piece | ||
| Main Level | Bedroom | 14' x 10' | ||
| Main Level | Bedroom | 10' x 15' | ||
| Main Level | Bedroom | 20' x 11' | ||
| Main Level | Living Room | 12' x 18' | ||
| Main Level | Dining Room | 12' x 10' | ||
| Main Level | Kitchen | 20' x 10' | ||
| Main Level | Entrance | 10' x 5' |
https://www.realtor.ca/real-estate/26745044/4253-cedar-hill-rd-saanich-cedar-hill

752 Douglas St
Victoria, British Columbia V8W 3M6
(250) 380-3933
(250) 380-3939
Interested?
Contact us for more information


