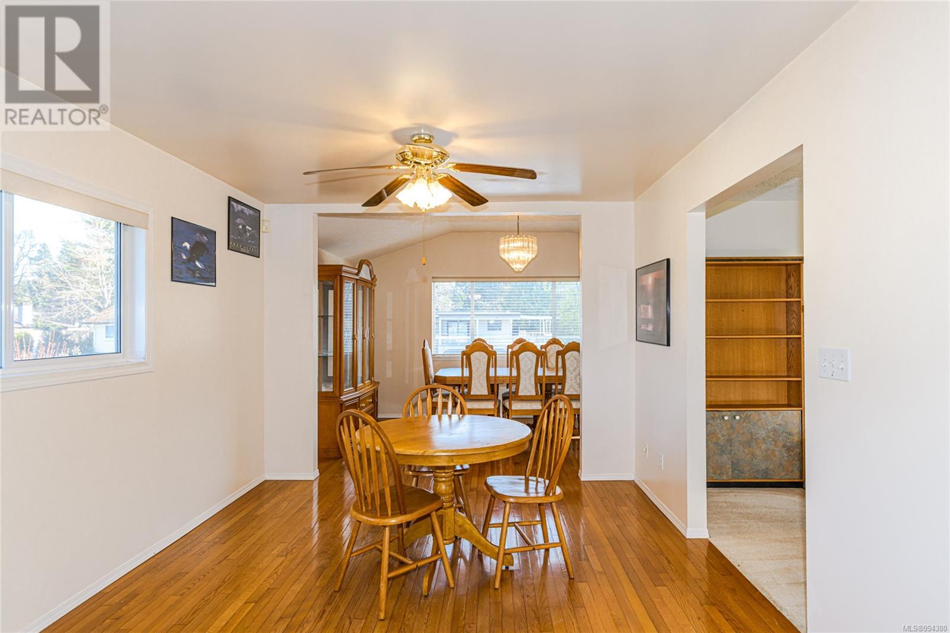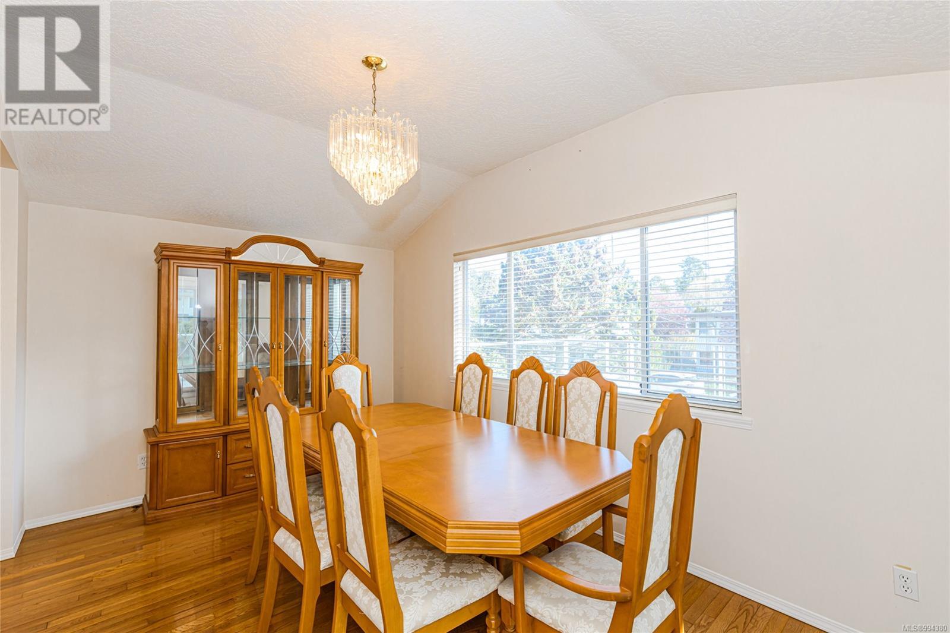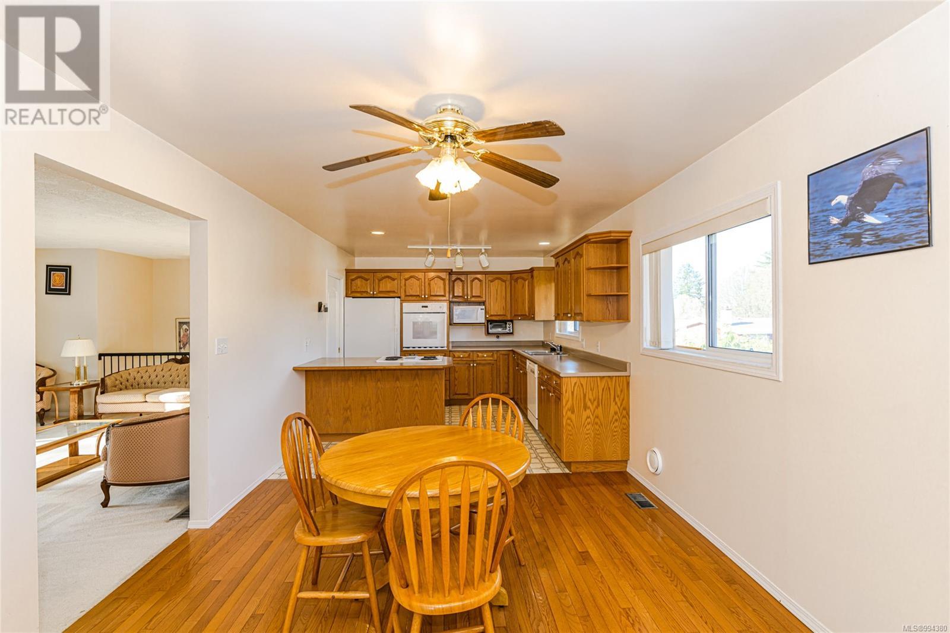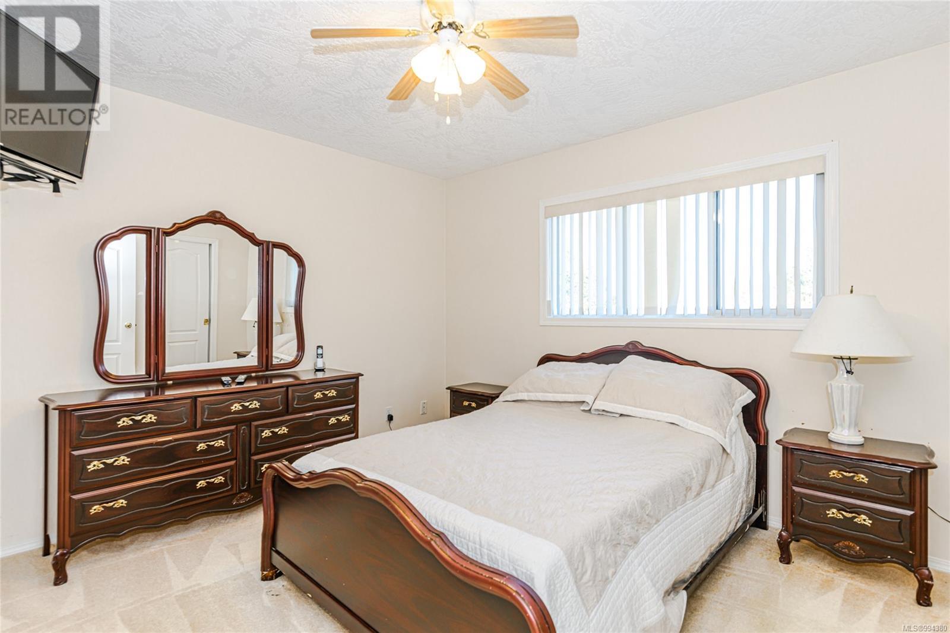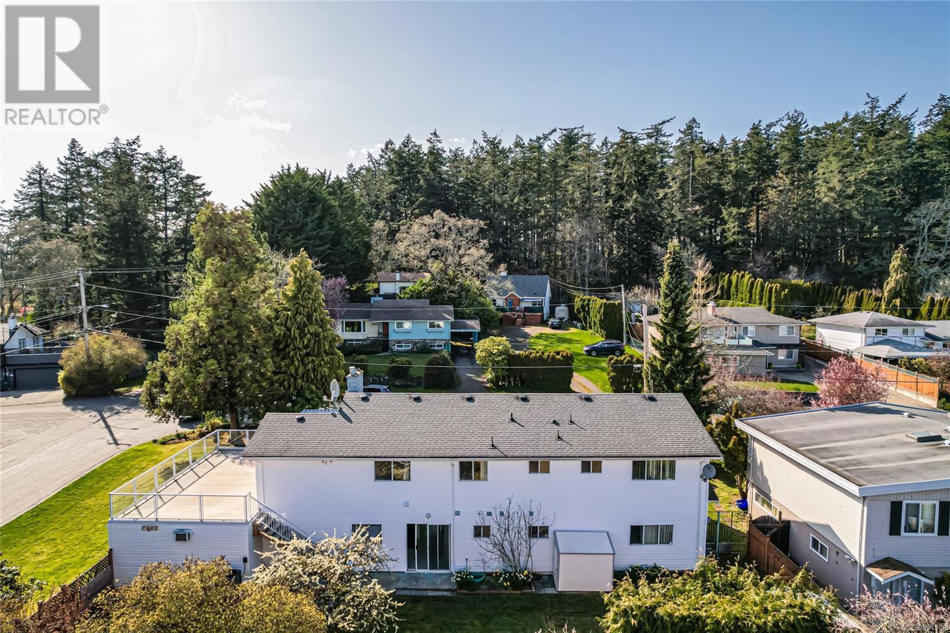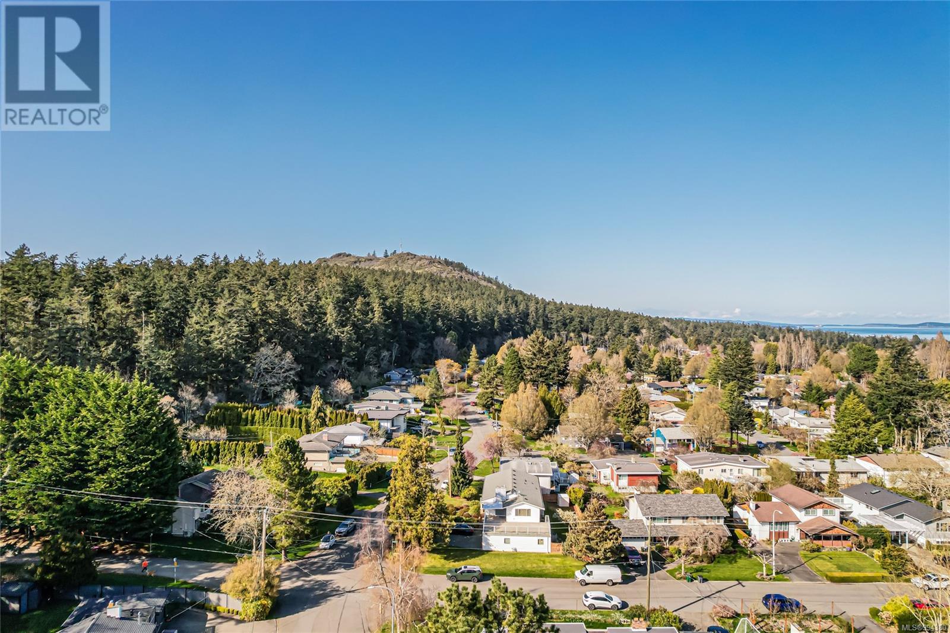4251 Parkside Cres Saanich, British Columbia V8N 2C4
$1,399,000
Across from majestic Mount Douglas Park, on an expansive corner lot and quiet tree lined street, in a wonderful family oriented neighbourhood sits this 3000 sq ft home with 4 bedrooms, 4 bathrooms, 2 kitchens, featuring a legal 1 Bedroom Suite and rare Triple Garage. Built in 1965 with additions and upgrades completed in 1990 including adding the triple garage,dining room, deck and legal suite. Lovingly owned and cared for by the same family since 1972 it's now ready for you to enjoy the spacious rooms, the amazing location, entertainment sized deck, wonderful yard, and bring your personal touches to this very well built and treasured home. This is a rare opportunity as homes seldom become available in this desired and loved neighbourhood, especially with these outstanding features! Hikers, dog lovers, families, outdoor enthusiasts...just about everyone will love the walks, hikes and views from the top of Mt Douglas, all right at your doorstep! Ready to make this your forever home! (id:29647)
Property Details
| MLS® Number | 994380 |
| Property Type | Single Family |
| Neigbourhood | Mt Doug |
| Features | Curb & Gutter, Level Lot, Park Setting, Southern Exposure, Corner Site, Other, Rectangular |
| Parking Space Total | 5 |
| Plan | Vip17884 |
| Structure | Shed |
| View Type | Mountain View |
Building
| Bathroom Total | 4 |
| Bedrooms Total | 4 |
| Architectural Style | Westcoast, Other |
| Constructed Date | 1965 |
| Cooling Type | Air Conditioned, Central Air Conditioning, Fully Air Conditioned |
| Fireplace Present | Yes |
| Fireplace Total | 2 |
| Heating Fuel | Electric, Natural Gas |
| Heating Type | Forced Air, Heat Pump |
| Size Interior | 3684 Sqft |
| Total Finished Area | 2998 Sqft |
| Type | House |
Land
| Access Type | Road Access |
| Acreage | No |
| Size Irregular | 7566 |
| Size Total | 7566 Sqft |
| Size Total Text | 7566 Sqft |
| Zoning Type | Residential |
Rooms
| Level | Type | Length | Width | Dimensions |
|---|---|---|---|---|
| Lower Level | Storage | 7 ft | 4 ft | 7 ft x 4 ft |
| Lower Level | Hobby Room | 12 ft | 9 ft | 12 ft x 9 ft |
| Lower Level | Mud Room | 16 ft | 7 ft | 16 ft x 7 ft |
| Lower Level | Laundry Room | 6 ft | 6 ft | 6 ft x 6 ft |
| Lower Level | Bathroom | 6 ft | 6 ft | 6 ft x 6 ft |
| Lower Level | Recreation Room | 27 ft | 21 ft | 27 ft x 21 ft |
| Lower Level | Entrance | 11 ft | 7 ft | 11 ft x 7 ft |
| Main Level | Bathroom | 11 ft | 8 ft | 11 ft x 8 ft |
| Main Level | Bedroom | 12 ft | 12 ft | 12 ft x 12 ft |
| Main Level | Bedroom | 12 ft | 12 ft | 12 ft x 12 ft |
| Main Level | Ensuite | 8 ft | 6 ft | 8 ft x 6 ft |
| Main Level | Primary Bedroom | 13 ft | 12 ft | 13 ft x 12 ft |
| Main Level | Dining Room | 15 ft | 9 ft | 15 ft x 9 ft |
| Main Level | Dining Nook | 11 ft | 11 ft | 11 ft x 11 ft |
| Main Level | Kitchen | 12 ft | 11 ft | 12 ft x 11 ft |
| Main Level | Living Room | 20 ft | 15 ft | 20 ft x 15 ft |
https://www.realtor.ca/real-estate/28126224/4251-parkside-cres-saanich-mt-doug

107-2360 Beacon Ave
Sidney, British Columbia V8L 1X3
(250) 656-3486
(778) 426-8214
Interested?
Contact us for more information













