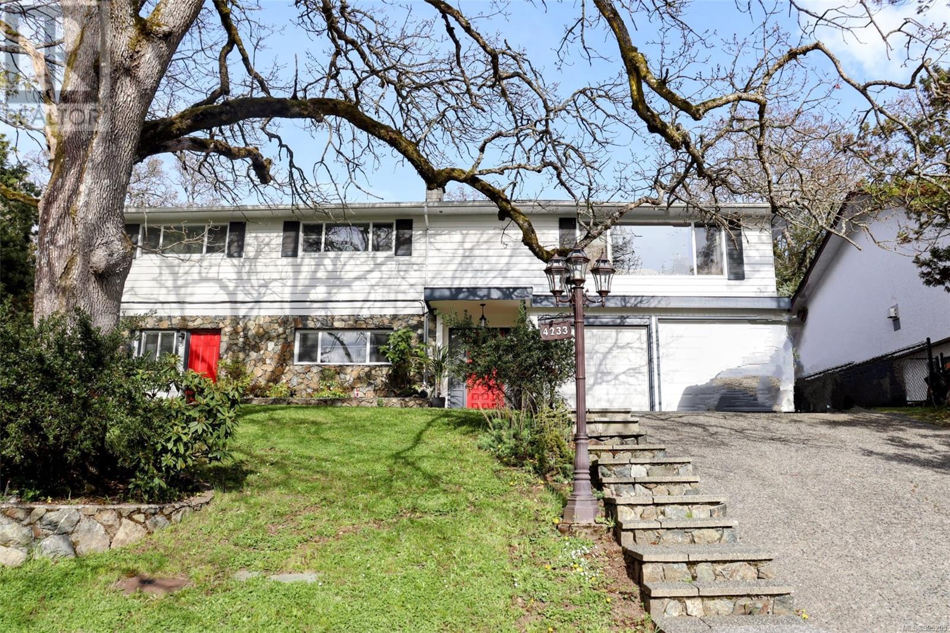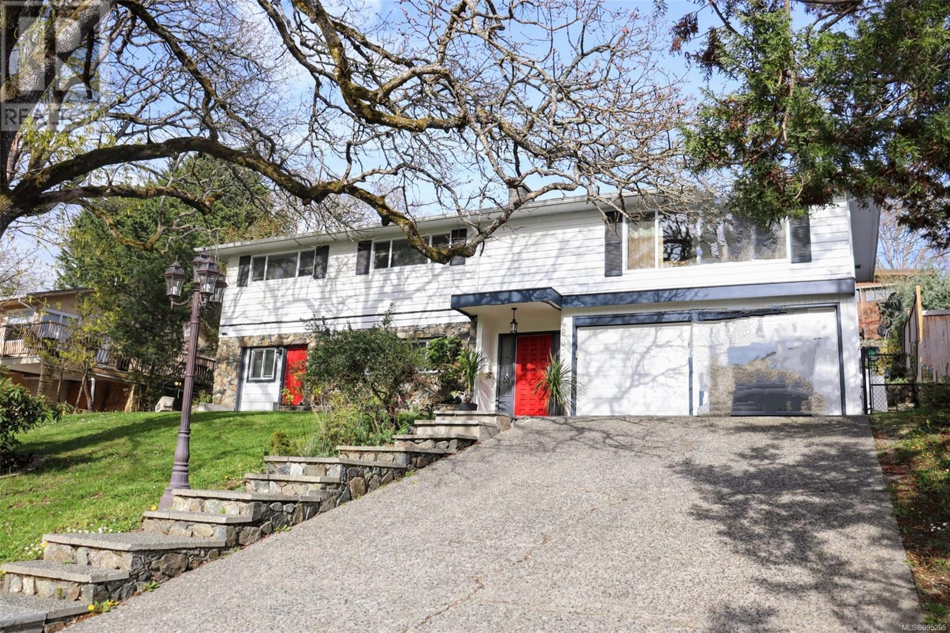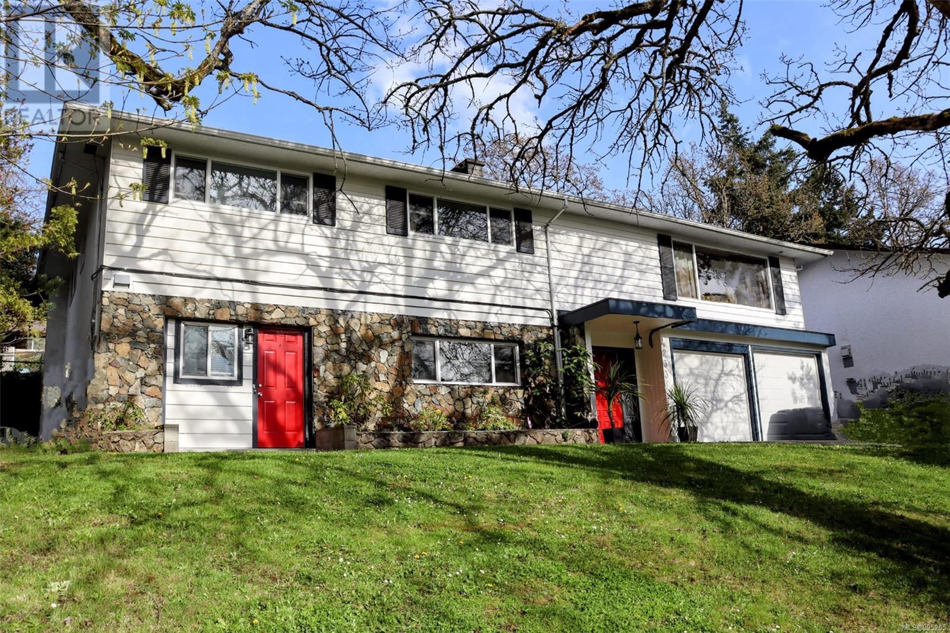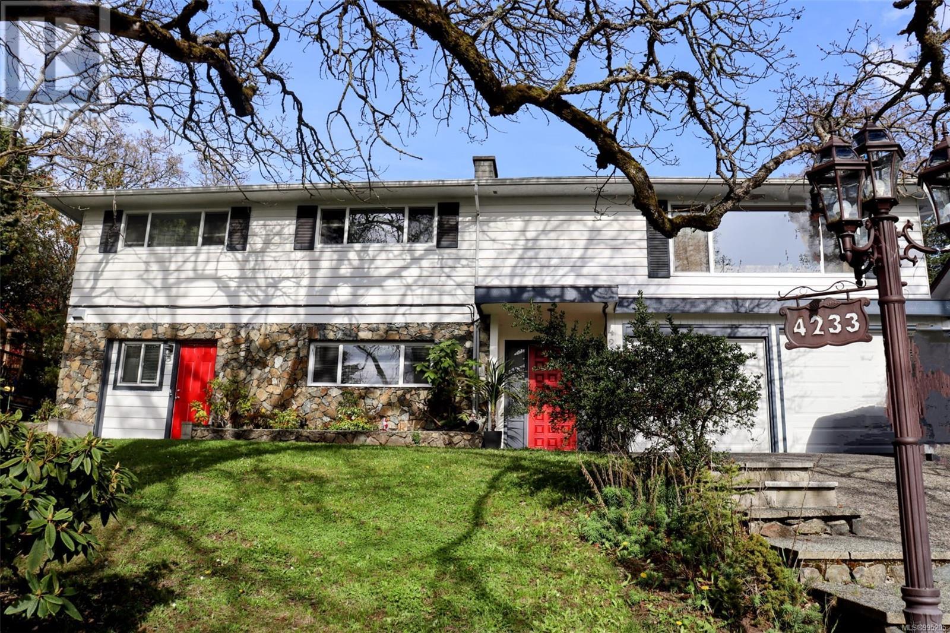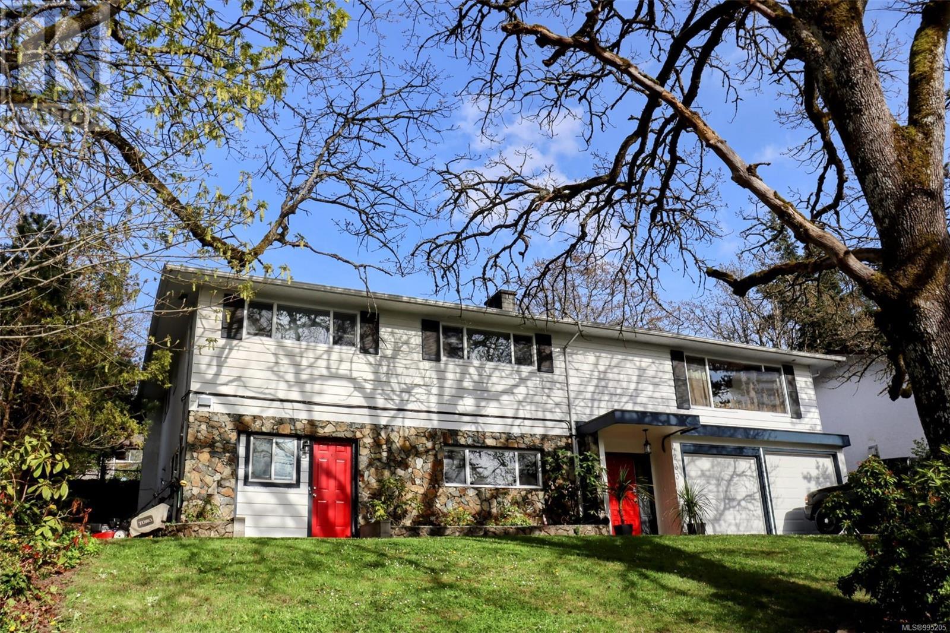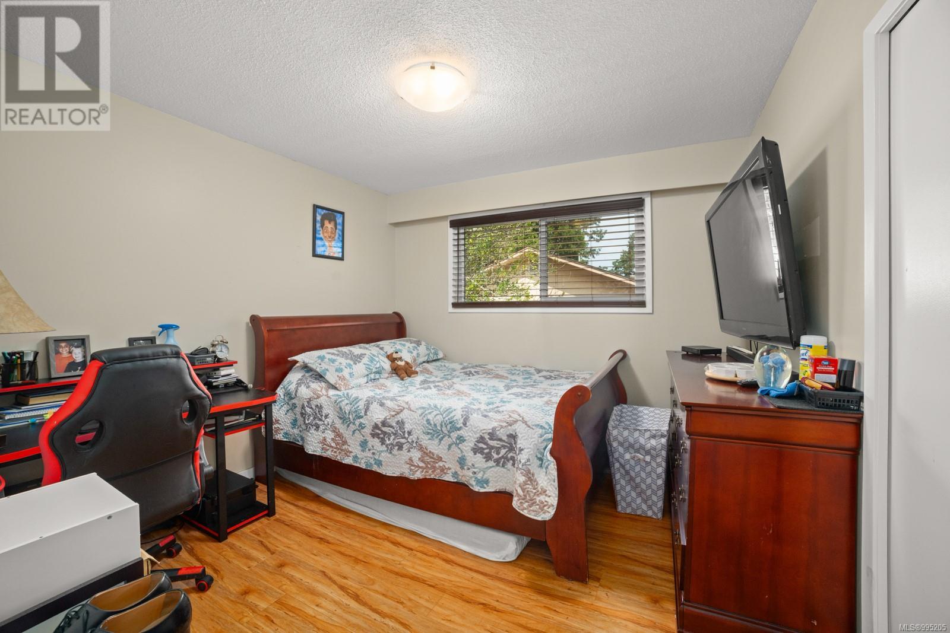4233 Thornhill Cres Saanich, British Columbia V8N 3G6
$1,299,000
Spacious 6-Bedroom Home in Gordon Head – Ideal for Families or Investors. Nestled in the desirable Gordon Head neighbourhood, this 3,278 sq. ft. home offers a fantastic opportunity for families or investors. The main level boasts four spacious bedrooms, while the lower level features a self-contained two-bedroom suite—ideal for rental income, extended family, or guests. Bright living areas open to a large back deck, perfect for entertaining, overlooking a terraced backyard with ample space for gardening or relaxation. A double garage with laundry and additional street parking ensures plenty of room for vehicles. Conveniently located near University Heights, UVic, Camosun College, and top-rated schools, with parks, shopping, and public transit just minutes away. This versatile home offers space, convenience, and a prime location—don’t miss it! (id:29647)
Property Details
| MLS® Number | 995205 |
| Property Type | Single Family |
| Neigbourhood | Lambrick Park |
| Features | Wooded Area, Other, Rectangular |
| Parking Space Total | 4 |
| Plan | Vip20458 |
| Structure | Patio(s) |
| View Type | Mountain View |
Building
| Bathroom Total | 3 |
| Bedrooms Total | 6 |
| Constructed Date | 1973 |
| Cooling Type | None |
| Fireplace Present | Yes |
| Fireplace Total | 2 |
| Heating Fuel | Natural Gas |
| Heating Type | Forced Air |
| Size Interior | 4113 Sqft |
| Total Finished Area | 3278 Sqft |
| Type | House |
Land
| Acreage | No |
| Size Irregular | 8400 |
| Size Total | 8400 Sqft |
| Size Total Text | 8400 Sqft |
| Zoning Type | Residential |
Rooms
| Level | Type | Length | Width | Dimensions |
|---|---|---|---|---|
| Second Level | Ensuite | 2-Piece | ||
| Second Level | Primary Bedroom | 14'8 x 11'2 | ||
| Second Level | Bedroom | 10'9 x 10'7 | ||
| Second Level | Bedroom | 10'10 x 10'11 | ||
| Second Level | Bedroom | 10'10 x 11'11 | ||
| Second Level | Bathroom | 3-Piece | ||
| Second Level | Patio | 17'10 x 19'11 | ||
| Second Level | Kitchen | 10'10 x 18'1 | ||
| Second Level | Dining Room | 10'2 x 12'9 | ||
| Second Level | Living Room | 26'6 x 21'8 | ||
| Main Level | Bedroom | 12'8 x 14'7 | ||
| Main Level | Bedroom | 13'7 x 9'5 | ||
| Main Level | Laundry Room | 8'3 x 7'1 | ||
| Main Level | Bathroom | 3-Piece | ||
| Main Level | Kitchen | 10'2 x 13'11 | ||
| Main Level | Family Room | 17'3 x 13'11 | ||
| Main Level | Entrance | 6'4 x 20'3 |
https://www.realtor.ca/real-estate/28161235/4233-thornhill-cres-saanich-lambrick-park

103-4400 Chatterton Way
Victoria, British Columbia V8X 5J2
(250) 479-3333
(250) 479-3565
www.sutton.com/
Interested?
Contact us for more information


