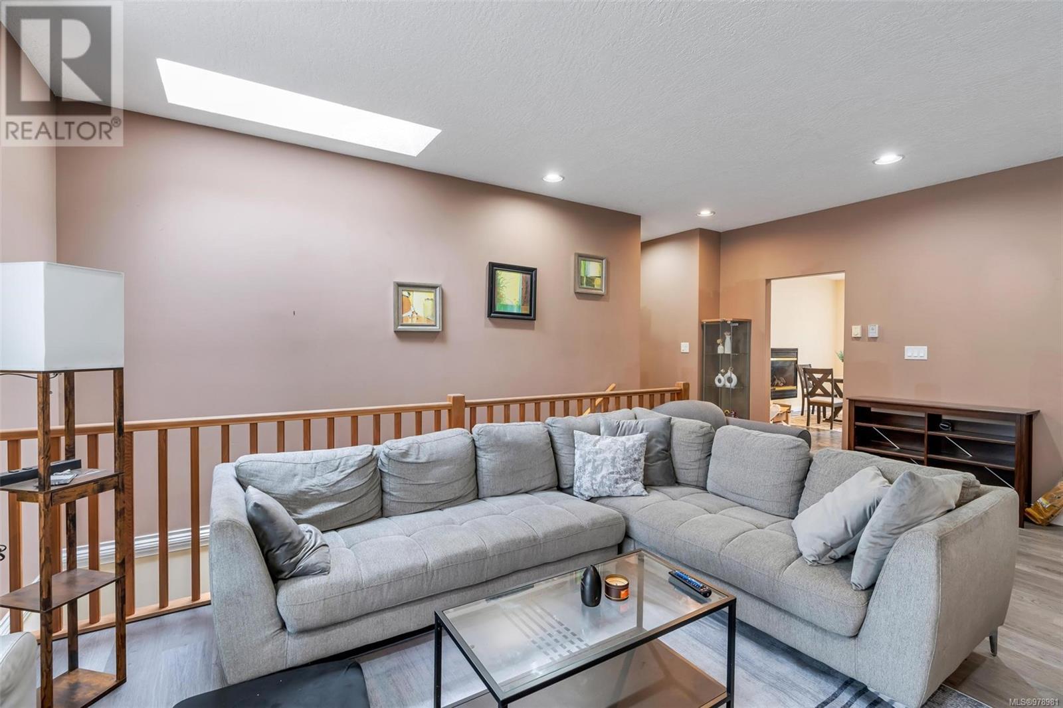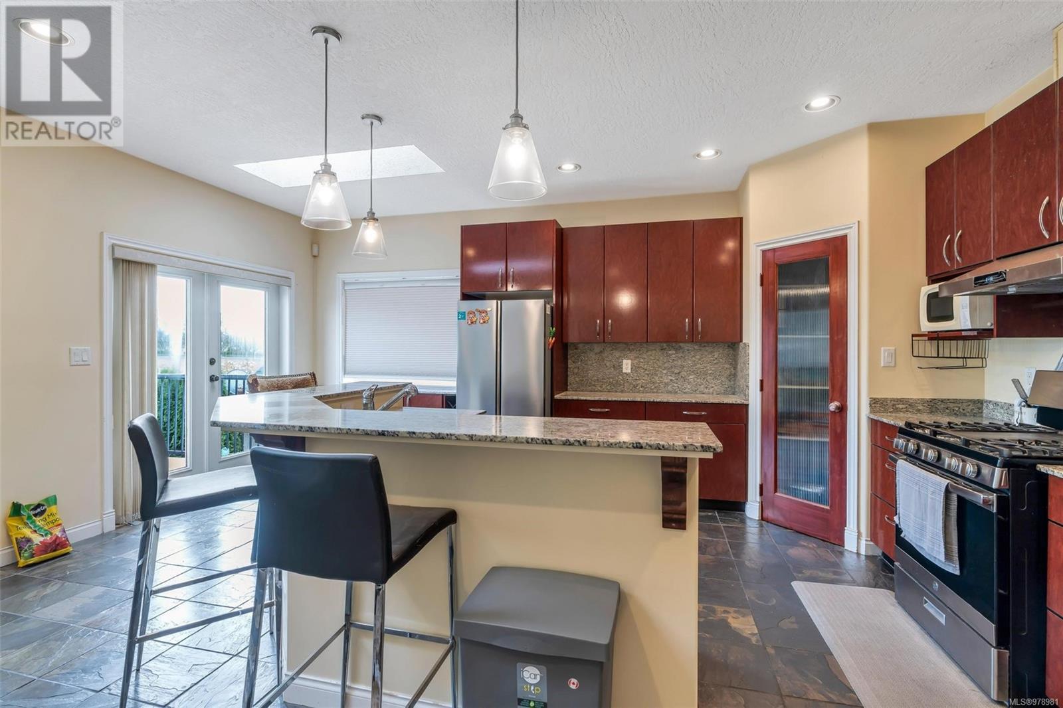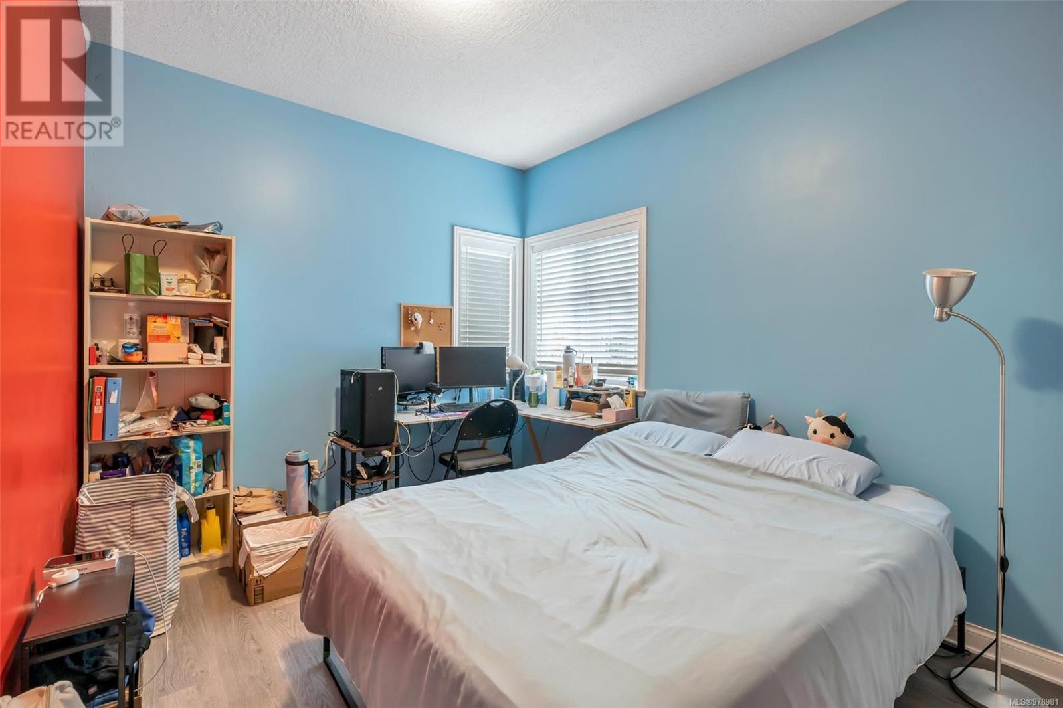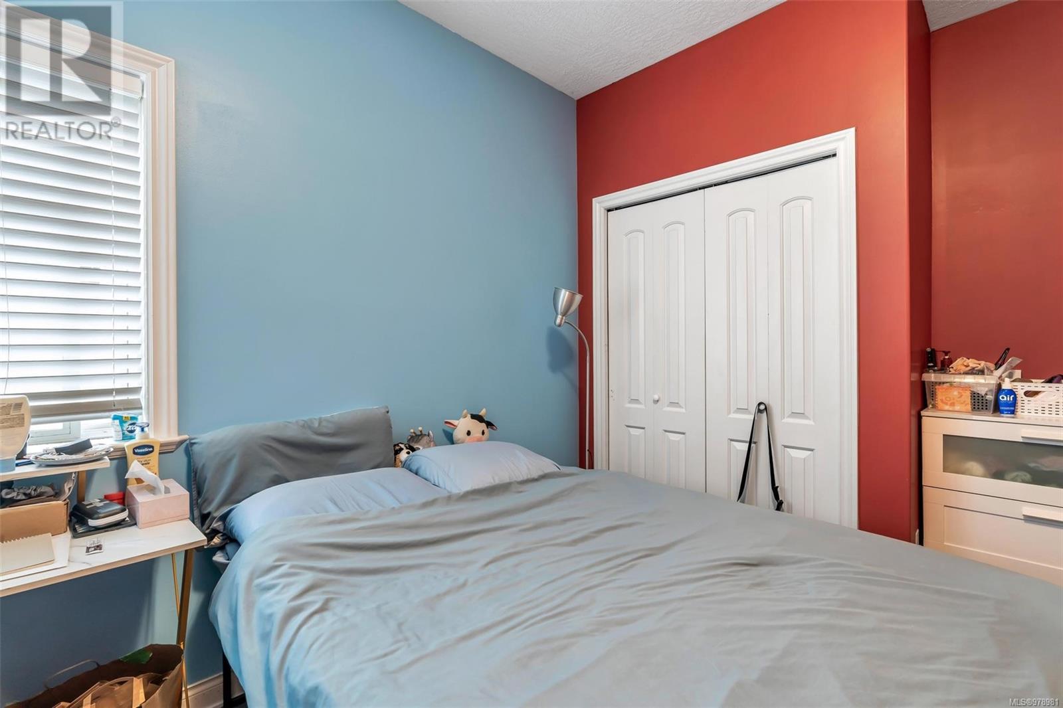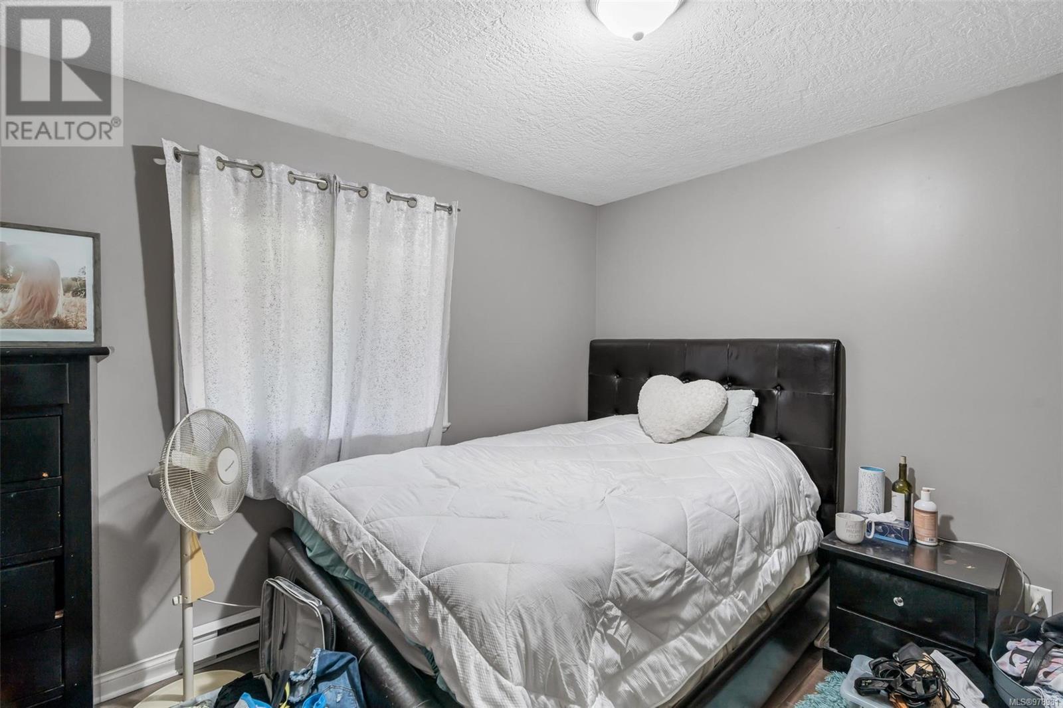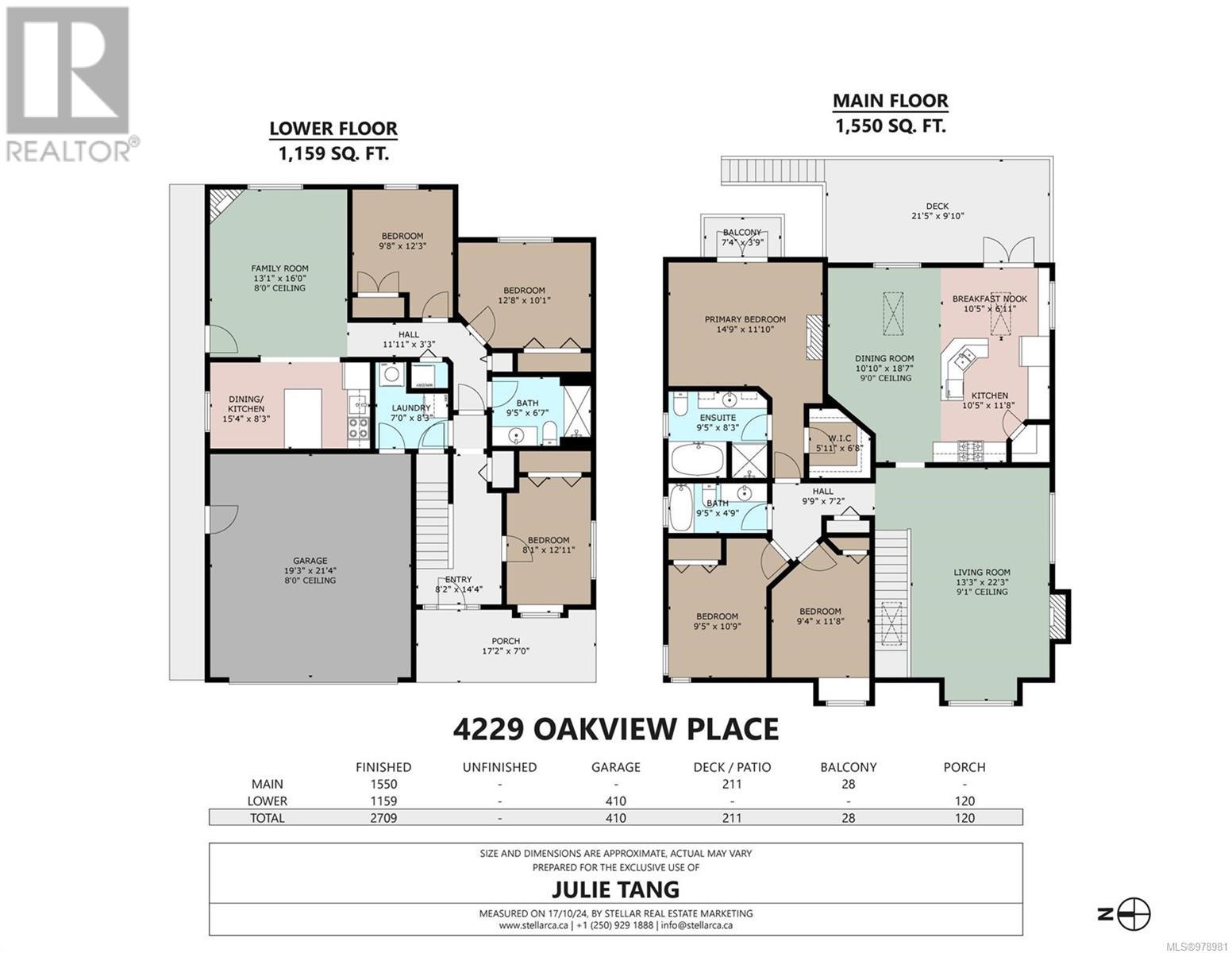4229 Oakview Pl Saanich, British Columbia V8N 6M7
$1,500,000
This beautifully maintained 6-bedroom home is located on a quiet, no-through street, conveniently close to schools, recreation center, and shops. The spacious, bright kitchen is a chef’s dream, featuring skylights, stainless steel appliances, a gas range, granite countertops, a large island, heated tiled floors, and an east-facing deck perfect for capturing morning sunlight. Additional features include 9-foot ceilings, a large master ensuite with a jetted tub, shower, and gas fireplace. The home also includes a fully self-contained 2-bedroom suite with its own laundry, separate entry, and gas fireplace, as well as an additional bedroom/office on the lower level. This quality home offers both comfort and functionality in a prime location. (id:29647)
Property Details
| MLS® Number | 978981 |
| Property Type | Single Family |
| Neigbourhood | Lambrick Park |
| Features | Level Lot, Private Setting, Rectangular |
| Parking Space Total | 2 |
| Plan | Vip72096 |
Building
| Bathroom Total | 3 |
| Bedrooms Total | 6 |
| Architectural Style | Westcoast |
| Constructed Date | 2002 |
| Cooling Type | None |
| Fireplace Present | Yes |
| Fireplace Total | 3 |
| Heating Fuel | Electric, Natural Gas, Other |
| Heating Type | Baseboard Heaters |
| Size Interior | 3478 Sqft |
| Total Finished Area | 2709 Sqft |
| Type | House |
Land
| Acreage | No |
| Size Irregular | 6098 |
| Size Total | 6098 Sqft |
| Size Total Text | 6098 Sqft |
| Zoning Description | Sfd |
| Zoning Type | Residential |
Rooms
| Level | Type | Length | Width | Dimensions |
|---|---|---|---|---|
| Lower Level | Porch | 17' x 7' | ||
| Lower Level | Laundry Room | 6' x 7' | ||
| Lower Level | Laundry Room | 7' x 8' | ||
| Lower Level | Bedroom | 8' x 13' | ||
| Lower Level | Bedroom | 10' x 12' | ||
| Lower Level | Bathroom | 4-Piece | ||
| Lower Level | Bedroom | 13' x 10' | ||
| Lower Level | Kitchen | 15' x 8' | ||
| Lower Level | Living Room | 13' x 16' | ||
| Lower Level | Entrance | 8' x 14' | ||
| Main Level | Ensuite | 4-Piece | ||
| Main Level | Balcony | 7' x 4' | ||
| Main Level | Dining Nook | 10' x 7' | ||
| Main Level | Living Room | 13' x 22' | ||
| Main Level | Bedroom | 9' x 11' | ||
| Main Level | Bedroom | 9' x 12' | ||
| Main Level | Bathroom | 4-Piece | ||
| Main Level | Primary Bedroom | 14' x 12' | ||
| Main Level | Kitchen | 10' x 12' | ||
| Main Level | Dining Room | 11' x 19' | ||
| Main Level | Living Room | 13' x 22' |
https://www.realtor.ca/real-estate/27561354/4229-oakview-pl-saanich-lambrick-park

4440 Chatterton Way
Victoria, British Columbia V8X 5J2
(250) 744-3301
(800) 663-2121
(250) 744-3904
www.remax-camosun-victoria-bc.com/
Interested?
Contact us for more information











