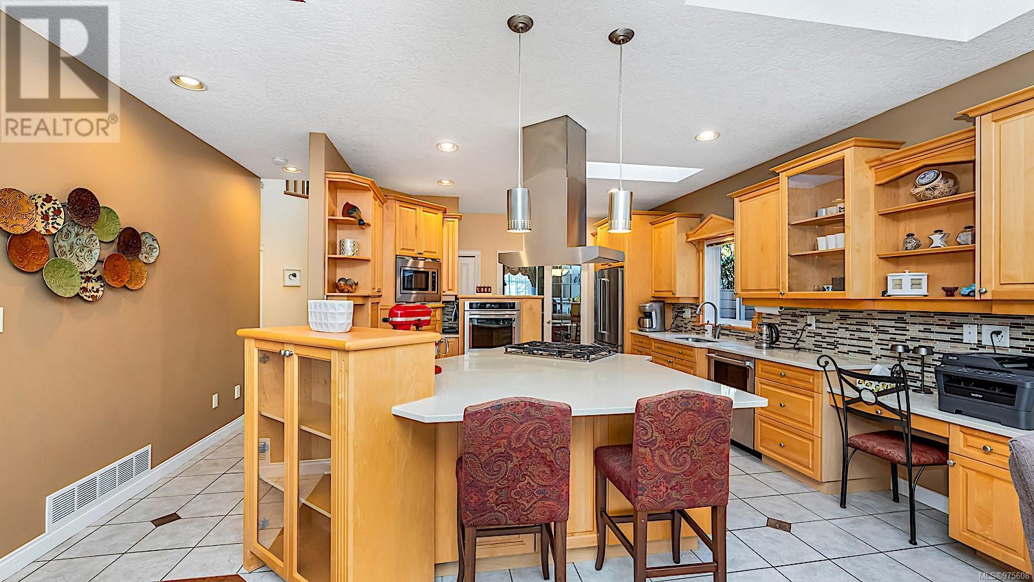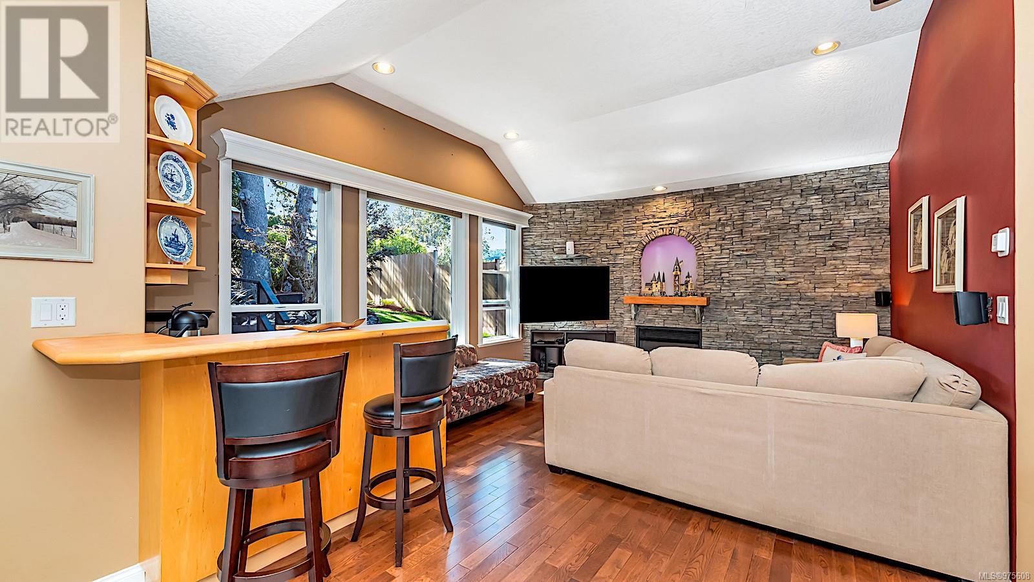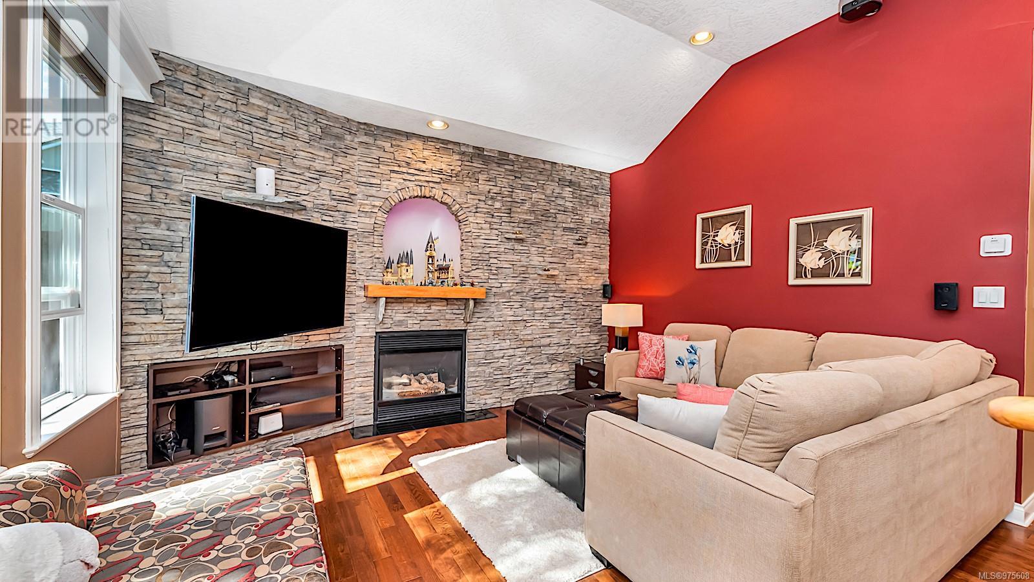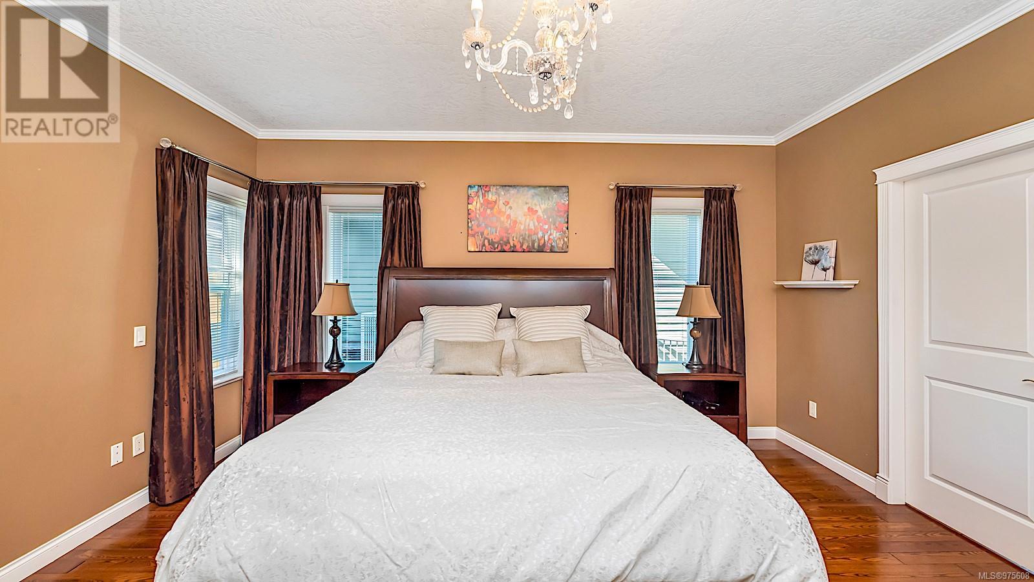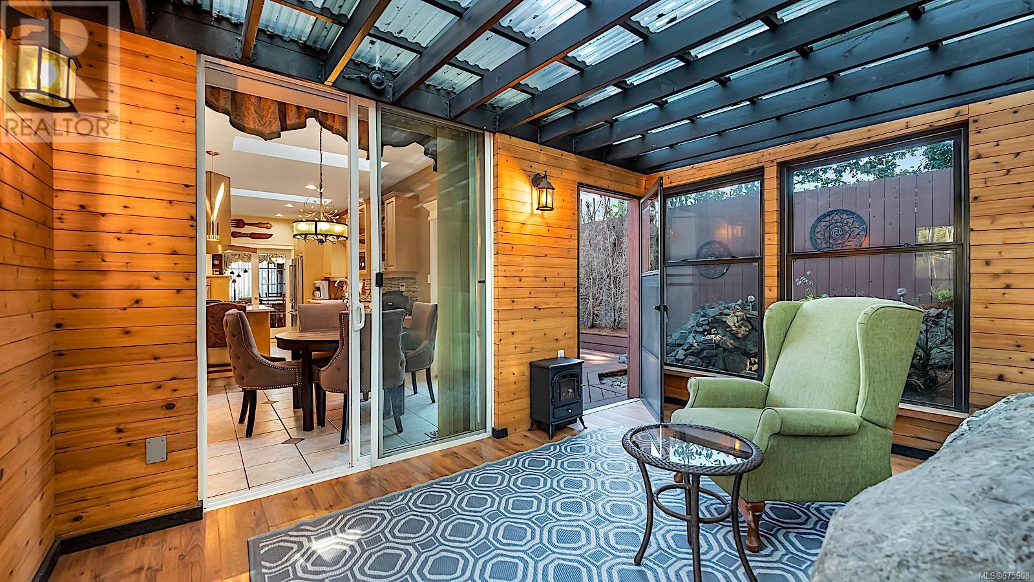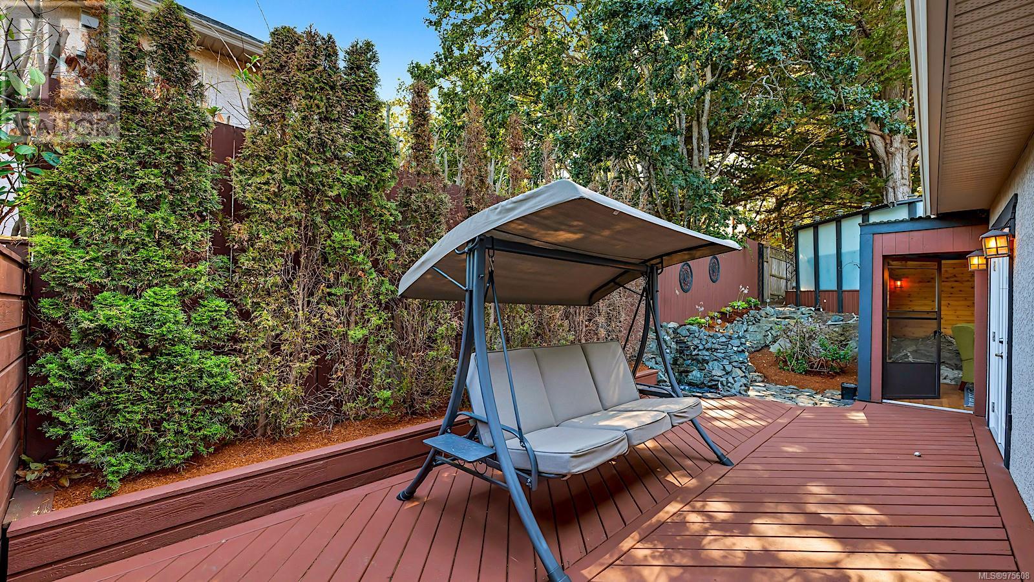4228 Oakview Pl Saanich, British Columbia V8N 6M7
$1,649,000
PRICED BELOW ASSESSED VALUE! This stunning 3-bedroom home is set in a peaceful, sought-after neighborhood and features a unique floorplan. The luxurious master suite is conveniently located on the main level, while two additional bedrooms are upstairs. The gourmet kitchen, equipped with high-end Kitchenaid appliances and quartz countertops, opens into a cozy family room with a gas fireplace, a striking rock feature wall, and a home theatre projector—every detail designed with quality in mind. Warm wood floors, rich tones, and a vaulted ceiling with skylights flood the space with natural light, creating a bright yet inviting atmosphere. Step outside into your own private oasis, a fully landscaped backyard that feels like a nature-inspired spa, complete with a hot tub, decks, multiple water features, an outdoor gas fire pit, and secluded relaxation areas. With proximity to all levels of top-rated schools. Come make it your DESTINED home! (id:29647)
Property Details
| MLS® Number | 975608 |
| Property Type | Single Family |
| Neigbourhood | Lambrick Park |
| Features | Cul-de-sac, Private Setting, Wooded Area, Rectangular |
| Parking Space Total | 2 |
| Plan | Vip72096 |
Building
| Bathroom Total | 3 |
| Bedrooms Total | 3 |
| Constructed Date | 2001 |
| Cooling Type | None |
| Fireplace Present | Yes |
| Fireplace Total | 2 |
| Heating Fuel | Electric, Natural Gas |
| Heating Type | Forced Air |
| Size Interior | 4078 Sqft |
| Total Finished Area | 2681 Sqft |
| Type | House |
Land
| Acreage | No |
| Size Irregular | 9447 |
| Size Total | 9447 Sqft |
| Size Total Text | 9447 Sqft |
| Zoning Type | Residential |
Rooms
| Level | Type | Length | Width | Dimensions |
|---|---|---|---|---|
| Second Level | Bedroom | 13' x 11' | ||
| Second Level | Bedroom | 10'10 x 11'0 | ||
| Second Level | Bathroom | 4-Piece | ||
| Main Level | Sunroom | 14' x 10' | ||
| Main Level | Storage | 9' x 9' | ||
| Main Level | Laundry Room | 9' x 6' | ||
| Main Level | Eating Area | 18' x 11' | ||
| Main Level | Family Room | 14' x 12' | ||
| Main Level | Ensuite | 4-Piece | ||
| Main Level | Bathroom | 2-Piece | ||
| Main Level | Primary Bedroom | 15'4 x 14'9 | ||
| Main Level | Kitchen | 18'0 x 14'0 | ||
| Main Level | Dining Room | 12'2 x 12'0 | ||
| Main Level | Living Room | 18'8 x 12'0 | ||
| Main Level | Entrance | 7' x 5' |
https://www.realtor.ca/real-estate/27393685/4228-oakview-pl-saanich-lambrick-park

150-805 Cloverdale Ave
Victoria, British Columbia V8X 2S9
(250) 384-8124
(800) 665-5303
(250) 380-6355
www.pembertonholmes.com/

150-805 Cloverdale Ave
Victoria, British Columbia V8X 2S9
(250) 384-8124
(800) 665-5303
(250) 380-6355
www.pembertonholmes.com/
Interested?
Contact us for more information















