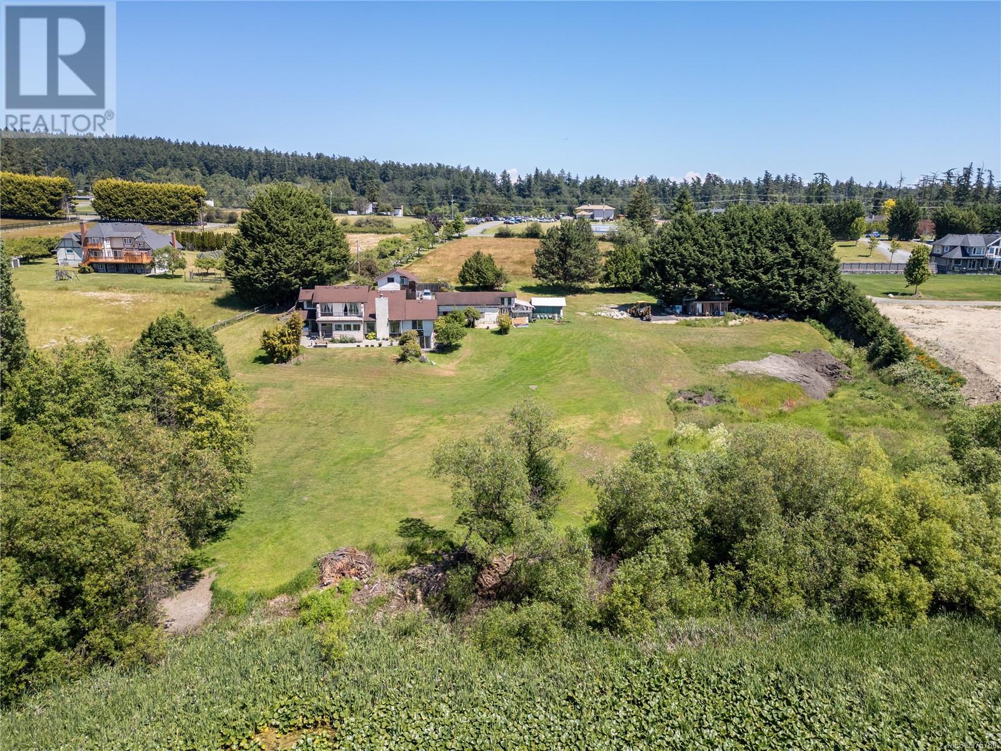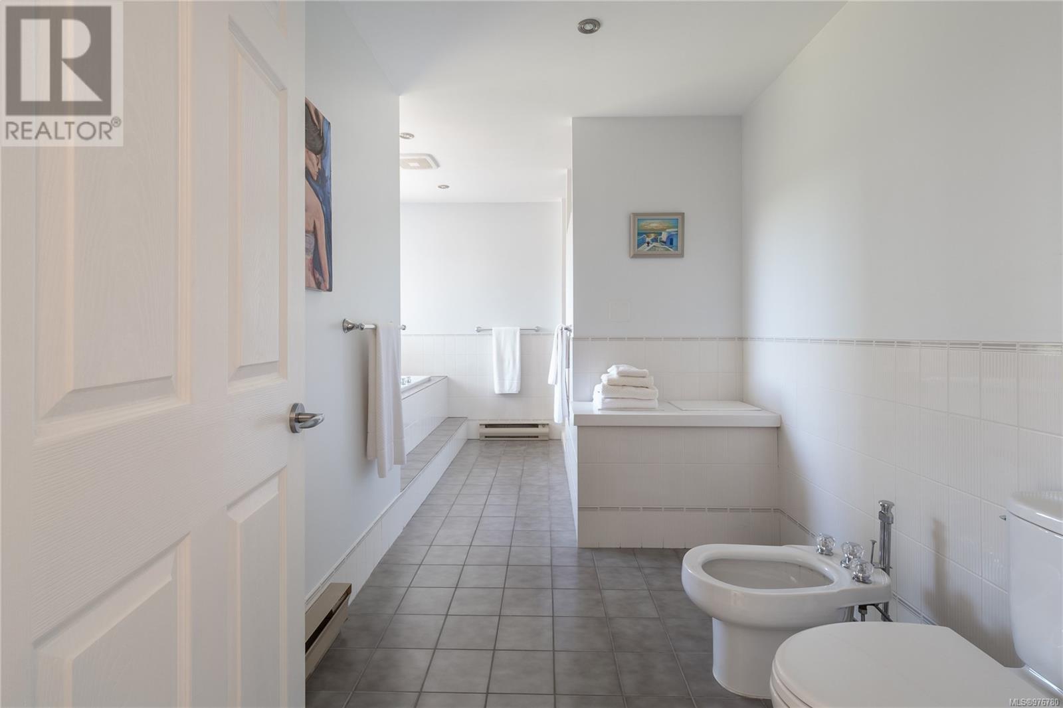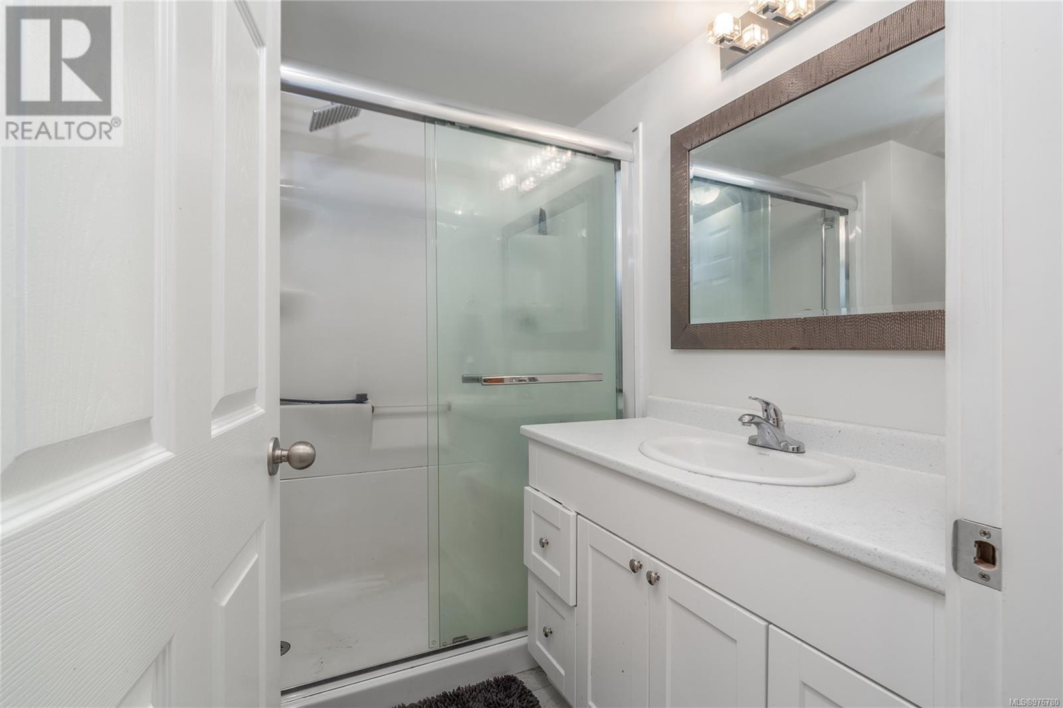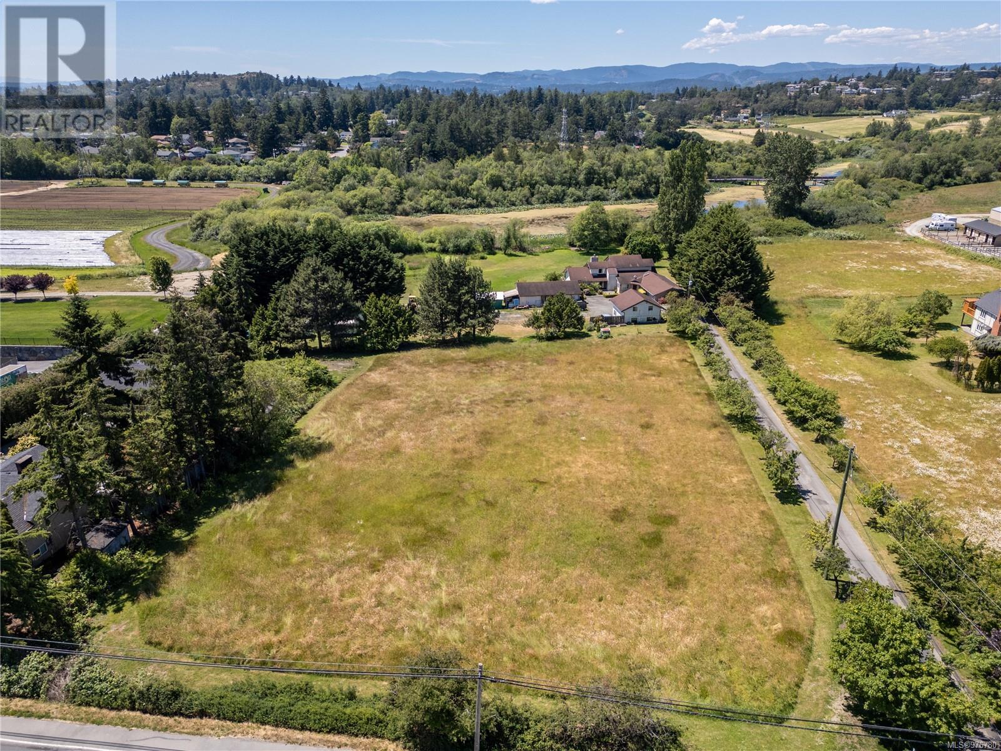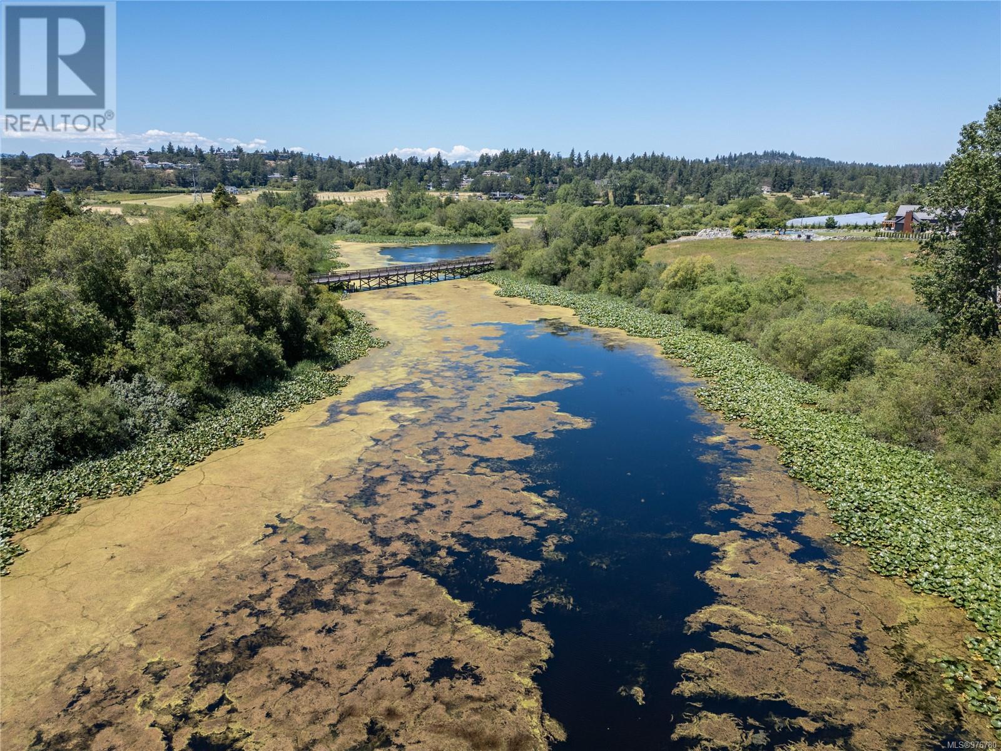4220 Blenkinsop Rd Saanich, British Columbia V8X 2C4
$3,575,000
Nestled in the serene Blenkinsop Valley, this exceptional property offers a rare combination of privacy, natural beauty, and unparalleled convenience. Ideally positioned just minutes from Victoria, the University of Victoria, and an array of local amenities, this 4.53-acre estate is more than just a home—it's a lifestyle. The tree-lined driveway welcomes you into a property that is set against the backdrop of Blenkinsop Lake. Equestrian enthusiasts will appreciate the existing barn with four horse stalls, a tack room, and a hayloft. The area in front of the barn was once used as a riding ring, offering further potential for equestrian activities. There is also space for paddocks, making it an ideal setup for those looking to explore equestrian pursuits. The property also consists of a 2 bedroom cottage, 2 in-law suites, and a spacious main home. Zoned A-1 Rural, don't miss the opportunity to make this unique property your own and enjoy the tranquility and convenience that it offers. (id:29647)
Property Details
| MLS® Number | 976780 |
| Property Type | Single Family |
| Neigbourhood | Blenkinsop |
| Features | Private Setting |
| Parking Space Total | 8 |
| Plan | Vip7698 |
| Structure | Shed, Workshop |
| View Type | Lake View |
| Water Front Type | Waterfront On Lake |
Building
| Bathroom Total | 5 |
| Bedrooms Total | 8 |
| Constructed Date | 1979 |
| Cooling Type | None |
| Fireplace Present | Yes |
| Fireplace Total | 1 |
| Heating Fuel | Electric |
| Heating Type | Baseboard Heaters |
| Size Interior | 6796 Sqft |
| Total Finished Area | 5604 Sqft |
| Type | House |
Land
| Acreage | Yes |
| Size Irregular | 4.53 |
| Size Total | 4.53 Ac |
| Size Total Text | 4.53 Ac |
| Zoning Type | Agricultural |
Rooms
| Level | Type | Length | Width | Dimensions |
|---|---|---|---|---|
| Second Level | Balcony | 21'2 x 9'2 | ||
| Second Level | Bedroom | 14'3 x 10'0 | ||
| Second Level | Ensuite | 5-Piece | ||
| Second Level | Primary Bedroom | 21'0 x 13'9 | ||
| Main Level | Bedroom | 15'0 x 10'7 | ||
| Main Level | Bedroom | 14'10 x 10'5 | ||
| Main Level | Bathroom | 3-Piece | ||
| Main Level | Eating Area | 10'0 x 9'0 | ||
| Main Level | Laundry Room | 10'0 x 6'3 | ||
| Main Level | Living Room | 14'8 x 17'0 | ||
| Main Level | Kitchen | 8'7 x 17'0 | ||
| Main Level | Dining Room | 17' x 12' | ||
| Main Level | Family Room | 18'1 x 14'9 | ||
| Main Level | Entrance | 7'2 x 6'0 | ||
| Auxiliary Building | Bathroom | 4-Piece | ||
| Auxiliary Building | Bedroom | 9'8 x 23'8 | ||
| Auxiliary Building | Bedroom | 13'3 x 14'0 | ||
| Auxiliary Building | Other | 9'7 x 7'10 | ||
| Auxiliary Building | Kitchen | 12'5 x 11'7 | ||
| Auxiliary Building | Living Room | 23'2 x 12'0 |
https://www.realtor.ca/real-estate/27450501/4220-blenkinsop-rd-saanich-blenkinsop

110 - 4460 Chatterton Way
Victoria, British Columbia V8X 5J2
(250) 477-5353
(800) 461-5353
(250) 477-3328
www.rlpvictoria.com/
Interested?
Contact us for more information


