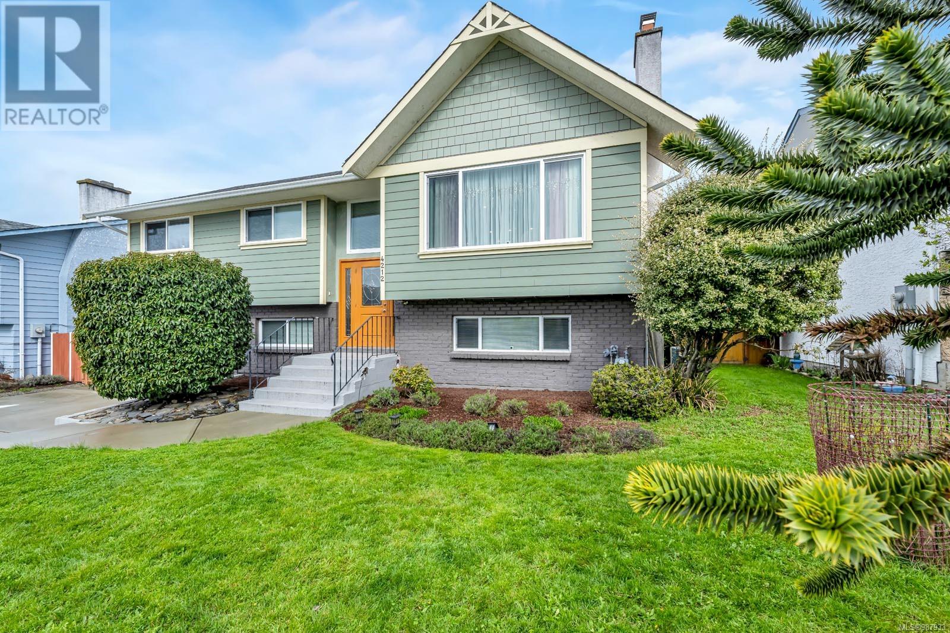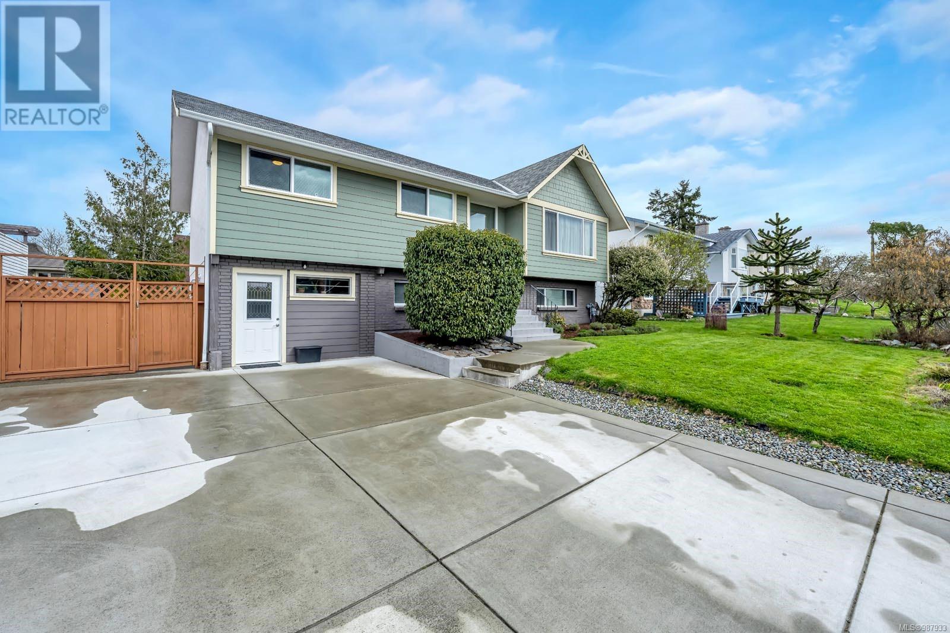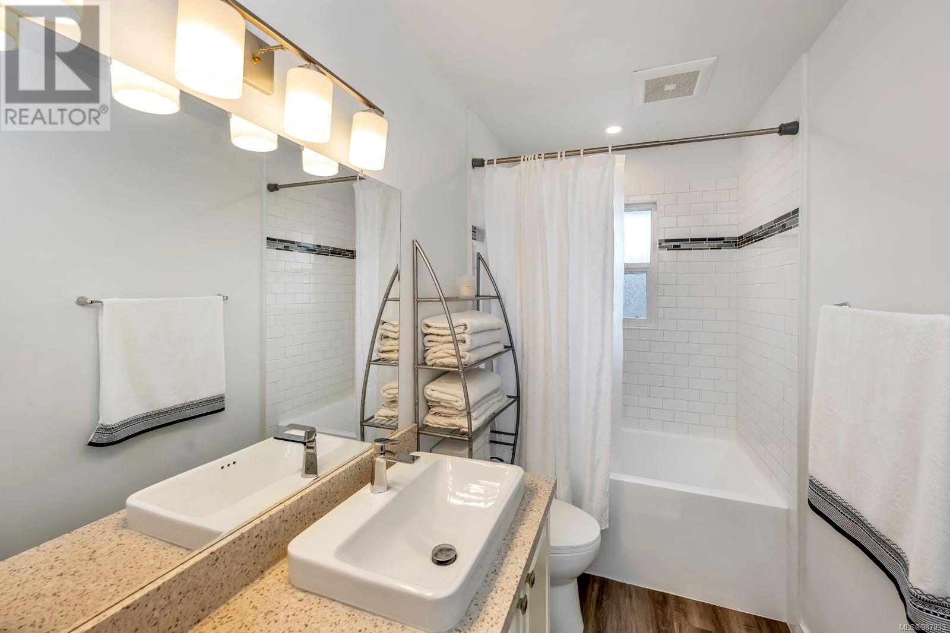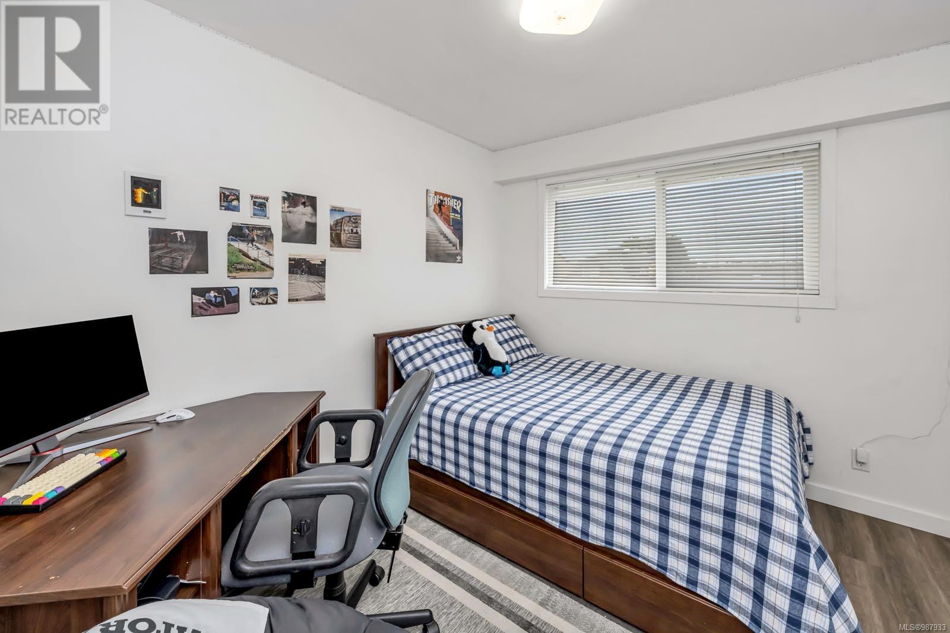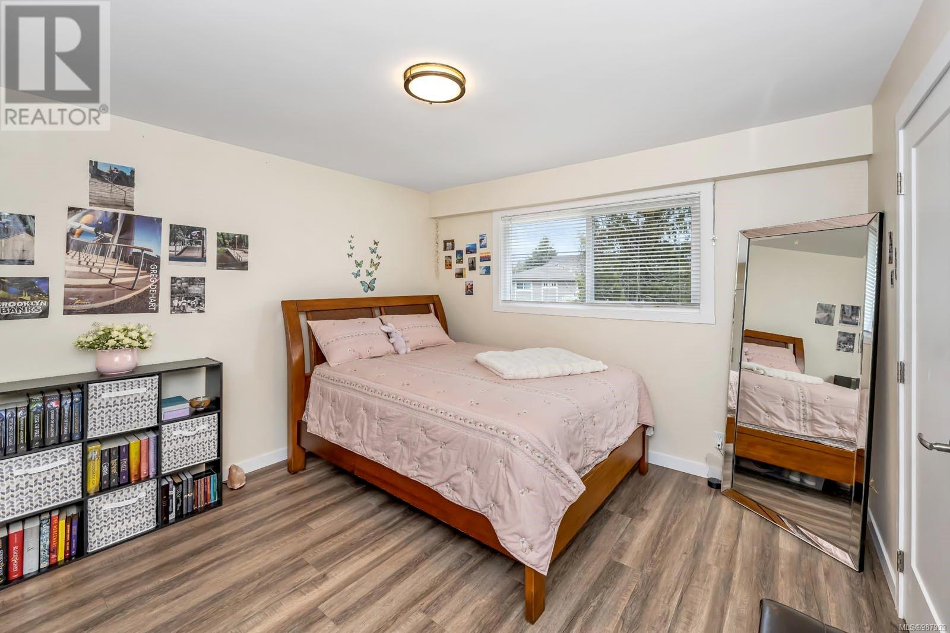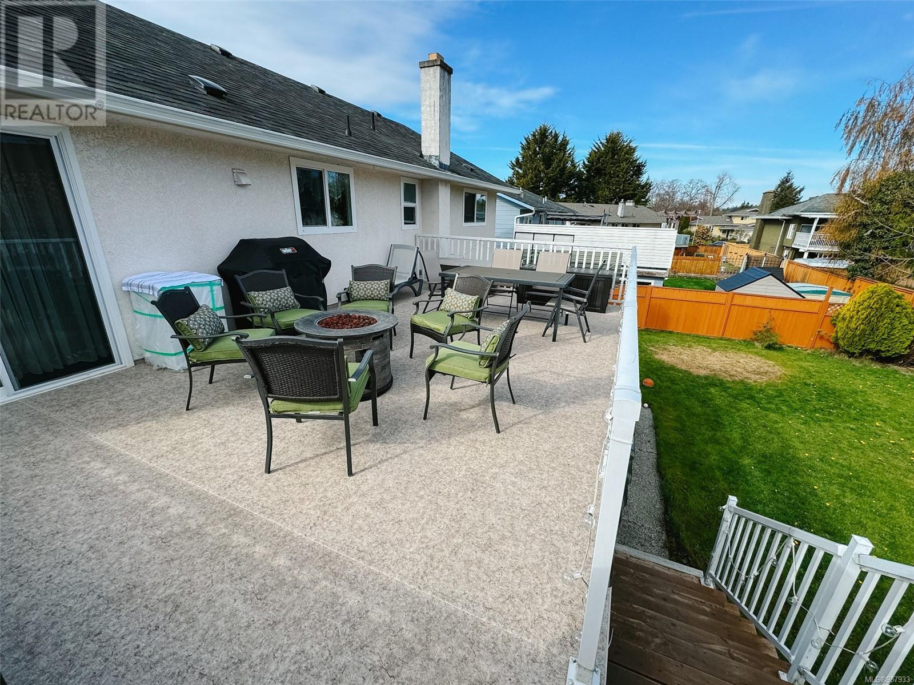4212 Rossiter Dr Saanich, British Columbia V8N 4S7
$1,390,000
Welcome to a Great Family home in Central Gordon Head! This beautifully updated 5-bed, 4-bath residence boasts modern touches and ample space. Recently added, a new 1-bed suite offers versatility and potential income. There is also a Gas Fireplace in the lower family room. This Home features a Energy efficient split system heat pump for heating and cooling. Enjoy the convenience of being surrounded by athletic parks, schools, and a recreation center, making it an ideal location for families and active lifestyles. Don't miss out on this opportunity to own a piece of comfort and convenience in one of Victoria's most sought-after neighbourhoods! (id:29647)
Property Details
| MLS® Number | 987933 |
| Property Type | Single Family |
| Neigbourhood | Lambrick Park |
| Features | Curb & Gutter, Level Lot, Other, Rectangular |
| Parking Space Total | 5 |
| Plan | Vip26723 |
| Structure | Shed, Patio(s), Patio(s) |
Building
| Bathroom Total | 4 |
| Bedrooms Total | 5 |
| Appliances | Refrigerator, Stove, Washer, Dryer |
| Architectural Style | Contemporary |
| Constructed Date | 1975 |
| Cooling Type | Air Conditioned |
| Fireplace Present | Yes |
| Fireplace Total | 2 |
| Heating Fuel | Electric |
| Heating Type | Baseboard Heaters, Forced Air, Heat Pump |
| Size Interior | 2232 Sqft |
| Total Finished Area | 2232 Sqft |
| Type | House |
Land
| Access Type | Road Access |
| Acreage | No |
| Size Irregular | 6400 |
| Size Total | 6400 Sqft |
| Size Total Text | 6400 Sqft |
| Zoning Type | Residential |
Rooms
| Level | Type | Length | Width | Dimensions |
|---|---|---|---|---|
| Lower Level | Kitchen | 10 ft | 8 ft | 10 ft x 8 ft |
| Lower Level | Bathroom | 4-Piece | ||
| Lower Level | Bedroom | 10 ft | 9 ft | 10 ft x 9 ft |
| Lower Level | Storage | 12 ft | 8 ft | 12 ft x 8 ft |
| Lower Level | Patio | 25 ft | 8 ft | 25 ft x 8 ft |
| Lower Level | Patio | 51 ft | 14 ft | 51 ft x 14 ft |
| Lower Level | Other | 6 ft | 4 ft | 6 ft x 4 ft |
| Lower Level | Ensuite | 3-Piece | ||
| Lower Level | Bedroom | 12 ft | 11 ft | 12 ft x 11 ft |
| Lower Level | Family Room | 13' x 15' | ||
| Main Level | Other | 22 ft | 5 ft | 22 ft x 5 ft |
| Main Level | Bedroom | 9' x 10' | ||
| Main Level | Bedroom | 12 ft | 10 ft | 12 ft x 10 ft |
| Main Level | Bathroom | 4-Piece | ||
| Main Level | Ensuite | 2-Piece | ||
| Main Level | Primary Bedroom | 12' x 13' | ||
| Main Level | Kitchen | 14 ft | 12 ft | 14 ft x 12 ft |
| Main Level | Dining Room | 8 ft | 12 ft | 8 ft x 12 ft |
| Main Level | Living Room | 15 ft | 15 ft | 15 ft x 15 ft |
| Main Level | Entrance | 7 ft | 3 ft | 7 ft x 3 ft |
https://www.realtor.ca/real-estate/27911190/4212-rossiter-dr-saanich-lambrick-park

2239 Oak Bay Ave
Victoria, British Columbia V8R 1G4
(250) 370-7788
(250) 370-2657
Interested?
Contact us for more information


