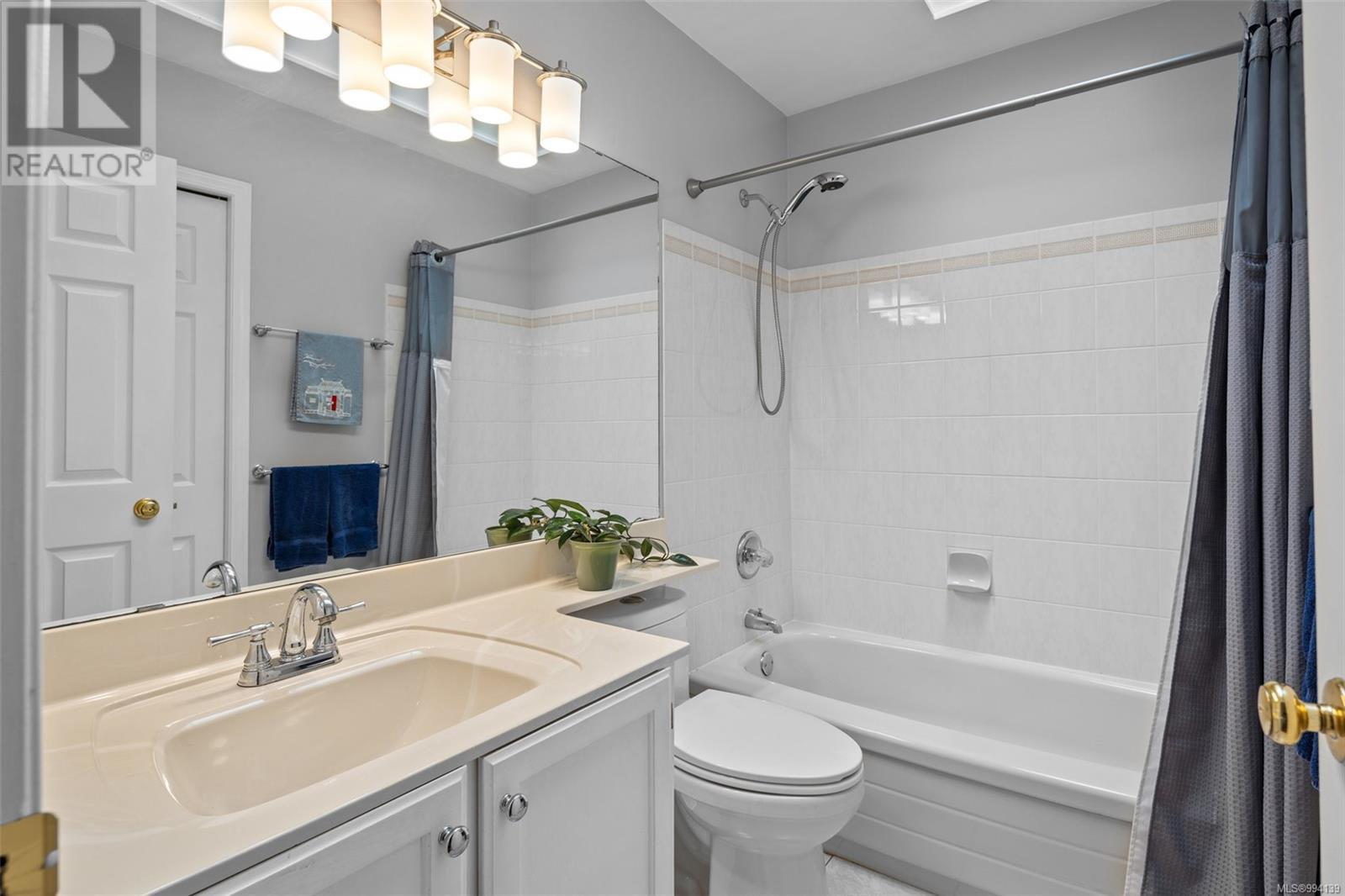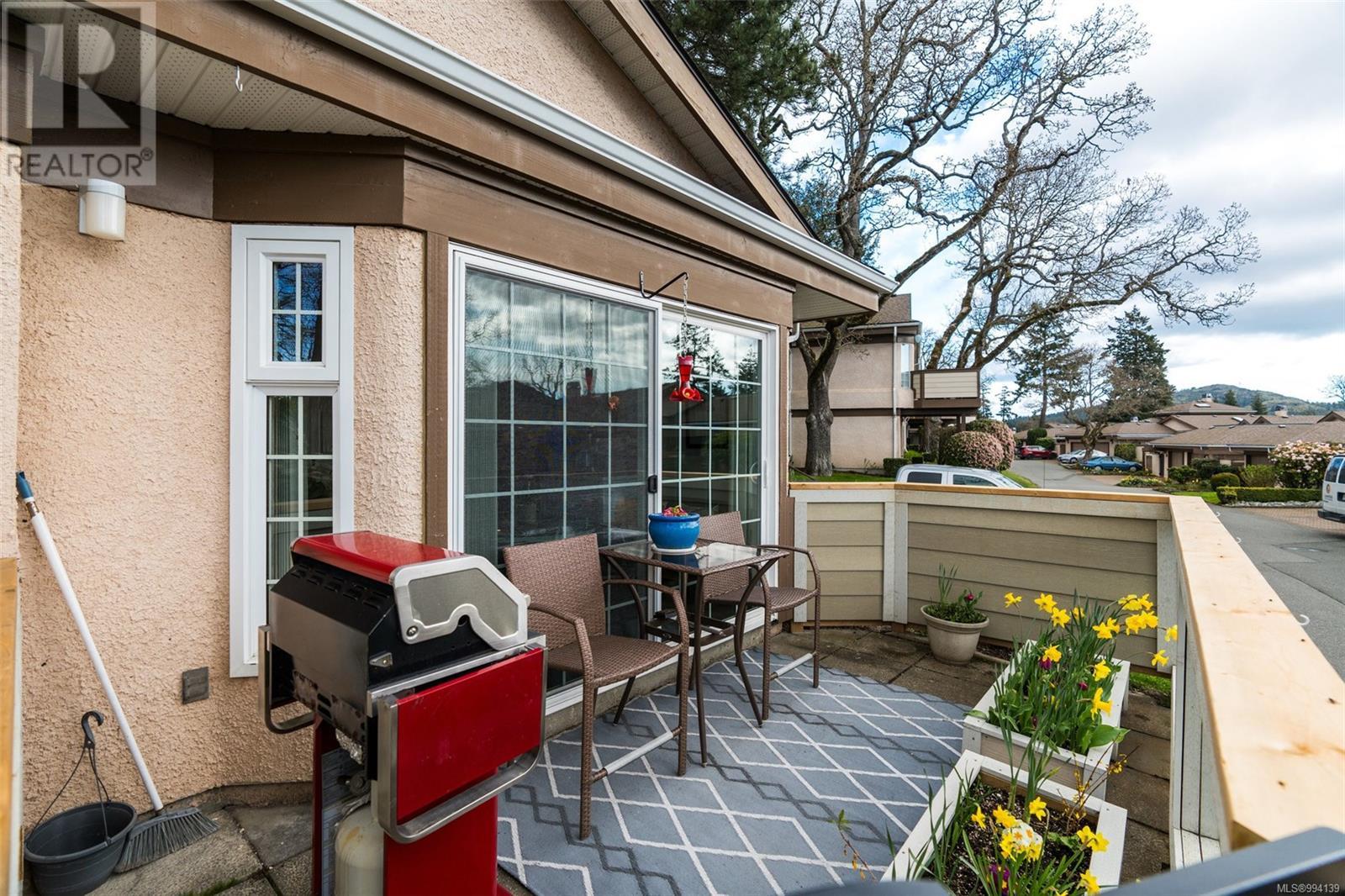42 901 Kentwood Lane Saanich, British Columbia V8Y 2Y8
$949,000Maintenance,
$358.54 Monthly
Maintenance,
$358.54 MonthlyOPEN HOUSE SAT. 1-3. Enjoy serene Broadmead living in this beautiful single level end unit townhome in Falcon Ridge Estates. A private patio area welcomes you to this immaculate 2 bed 2 bath home that features warm oak wood floors throughout main areas. The FULLY reno'd, bright kitchen has ample cupboard space, a large island, Quartz countertops, Marmolean floors, & an eating nook/sitting area w/access to a south facing deck (with a gate). The spacious living/dining room features a lovely stone faced fireplace, a small bar & vaulted ceilings. The primary bedroom, has a W/I closet, & a 3 piece ensuite w/skylight. The 2nd bedroom has a murphybed, & skylight. The main 4 pce bath also has a skylight. Beautiful up/down blinds complete this lovely home. This social strata boasts a clubhouse w/pool, hot tub, sauna, large common room w/full kitchen, billiards room, library & RV/boat parking lot.Truly an amazing place to call home near all amenities! Pets welcome! Be sure to watch the video! (id:29647)
Open House
This property has open houses!
1:00 pm
Ends at:3:00 pm
55+ Complex. Lovely 2 bed, 2 bath, one level townhome. Reno'd kitchen , lovely patio and wonderful living!
Property Details
| MLS® Number | 994139 |
| Property Type | Single Family |
| Neigbourhood | Broadmead |
| Community Name | Falcon Ridge Estates |
| Community Features | Pets Allowed, Age Restrictions |
| Parking Space Total | 2 |
| Structure | Patio(s) |
Building
| Bathroom Total | 2 |
| Bedrooms Total | 2 |
| Constructed Date | 1987 |
| Cooling Type | None |
| Fireplace Present | Yes |
| Fireplace Total | 1 |
| Heating Fuel | Electric |
| Heating Type | Baseboard Heaters |
| Size Interior | 1793 Sqft |
| Total Finished Area | 1262 Sqft |
| Type | Row / Townhouse |
Land
| Acreage | No |
| Size Irregular | 1603 |
| Size Total | 1603 Sqft |
| Size Total Text | 1603 Sqft |
| Zoning Type | Residential |
Rooms
| Level | Type | Length | Width | Dimensions |
|---|---|---|---|---|
| Main Level | Patio | 16 ft | 13 ft | 16 ft x 13 ft |
| Main Level | Laundry Room | 5 ft | 5 ft | 5 ft x 5 ft |
| Main Level | Eating Area | 13 ft | 5 ft | 13 ft x 5 ft |
| Main Level | Bathroom | 8 ft | 6 ft | 8 ft x 6 ft |
| Main Level | Bedroom | 10 ft | 10 ft | 10 ft x 10 ft |
| Main Level | Ensuite | 10 ft | 8 ft | 10 ft x 8 ft |
| Main Level | Primary Bedroom | 16 ft | 11 ft | 16 ft x 11 ft |
| Main Level | Dining Room | 15 ft | 9 ft | 15 ft x 9 ft |
| Main Level | Living Room | 17 ft | 14 ft | 17 ft x 14 ft |
| Main Level | Kitchen | 11 ft | 7 ft | 11 ft x 7 ft |
https://www.realtor.ca/real-estate/28118974/42-901-kentwood-lane-saanich-broadmead

2249 Oak Bay Ave
Victoria, British Columbia V8R 1G4
(778) 433-8885

2249 Oak Bay Ave
Victoria, British Columbia V8R 1G4
(778) 433-8885
Interested?
Contact us for more information




































