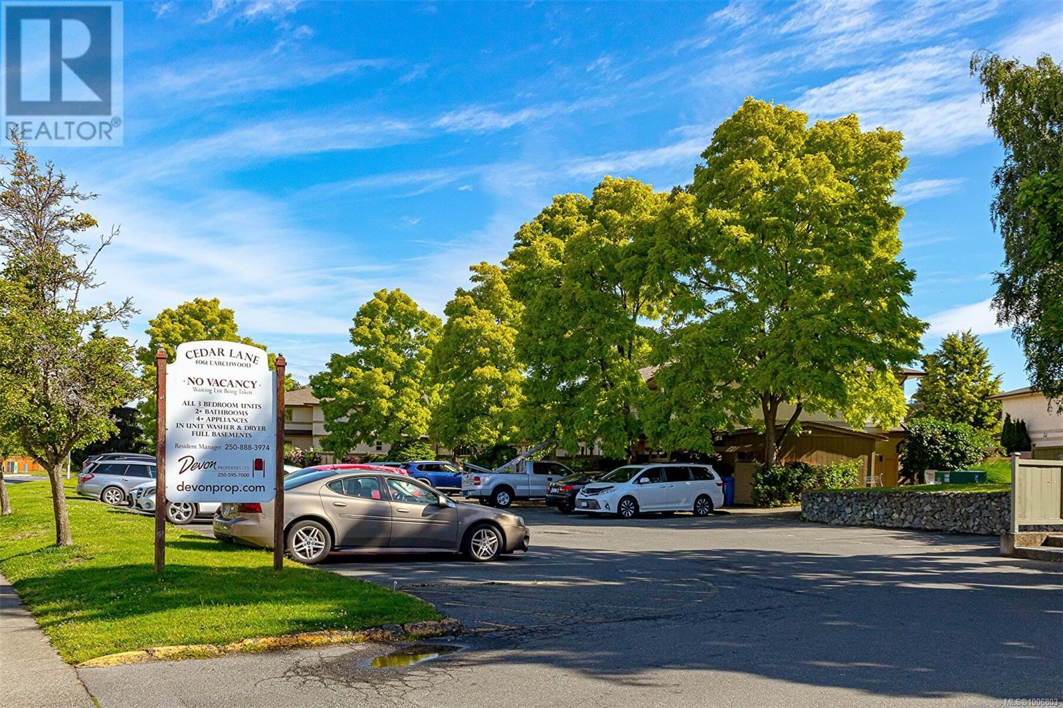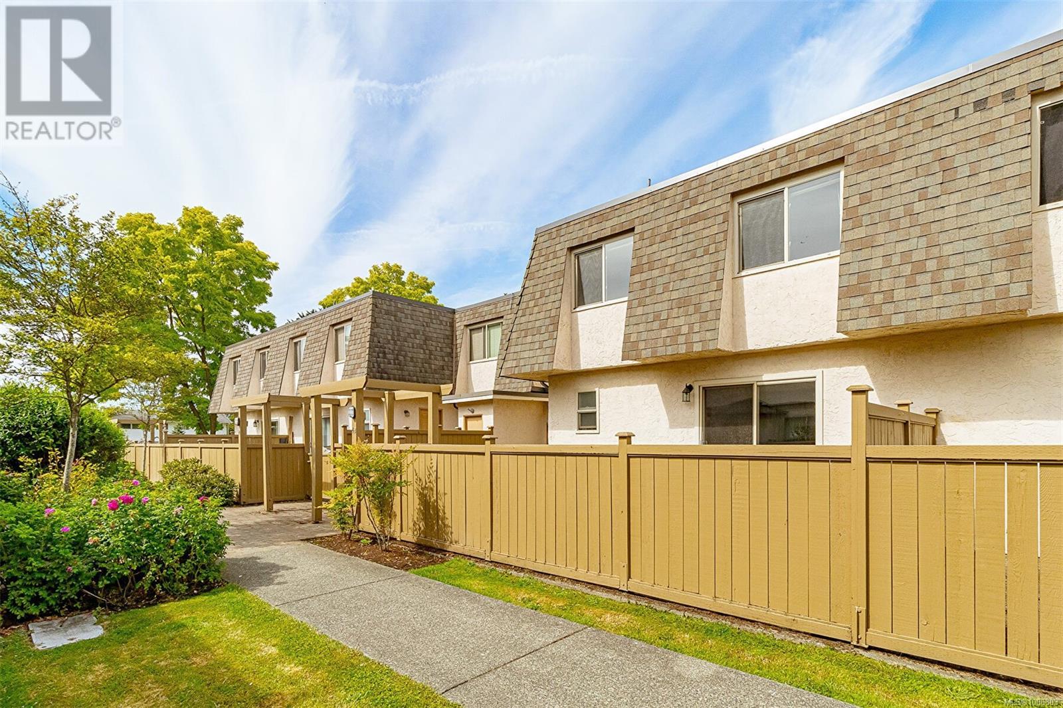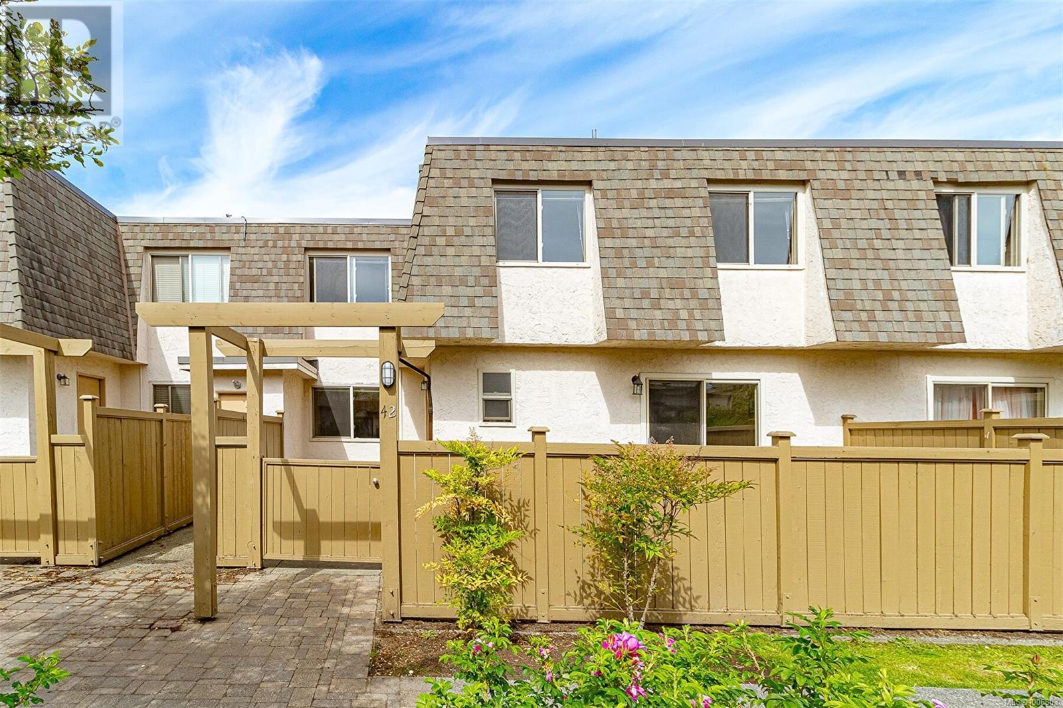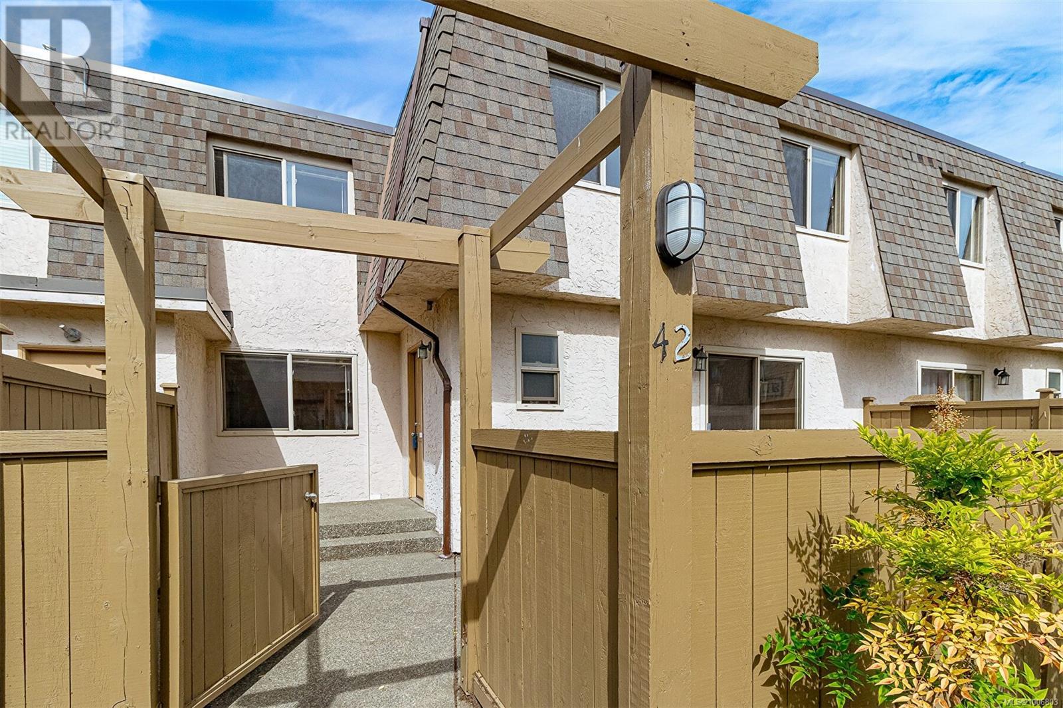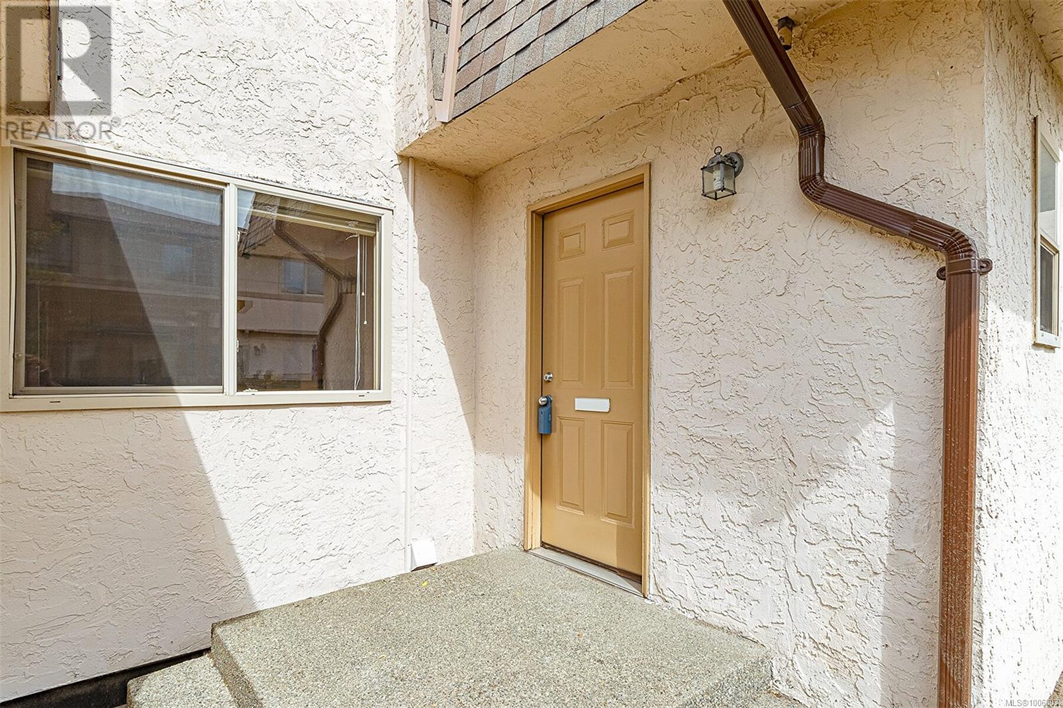42 4061 Larchwood Dr Saanich, British Columbia V8N 4P1
$649,800Maintenance,
$588 Monthly
Maintenance,
$588 MonthlyStep into a lifestyle of ease and versatility in the heart of Gordon Head-Where morning light fills your living space and everything you need is just minutes away! With 3 thoughtfully designed levels, this MOVE IN READY home offers exceptional value for families, students or investors alike. Main level features a sunlit living room that opens to a spacious outdoor patio-perfect for relaxing or entertaining, separate dining room, functional kitchen w/newer Fridge (2024), Stove (2023) and a breakfast area. Upstairs, you'll find comfortable bedrooms w/ensuite and additional BA. Lower level awaits your creative touch:ideal for a Rec Room, family space or additional accommodation. Brand New Hot water tank! Set in a beautifully landscaped complex of 83 homes with on-site caretaker, you'll love the walkable access to Gordon Head Rec Centre, parks, great schools and everyday shopping. This is the kind of home that grows with you, in a neighbourhood that has it all. (id:29647)
Open House
This property has open houses!
1:00 pm
Ends at:3:00 pm
Property Details
| MLS® Number | 1006803 |
| Property Type | Single Family |
| Neigbourhood | Lambrick Park |
| Community Name | Cedar Lane |
| Community Features | Pets Allowed, Family Oriented |
| Features | Central Location, Level Lot, Partially Cleared, Other, Rectangular |
| Parking Space Total | 1 |
| Plan | Vis5763 |
| Structure | Patio(s) |
Building
| Bathroom Total | 3 |
| Bedrooms Total | 3 |
| Constructed Date | 1973 |
| Cooling Type | None |
| Fireplace Present | No |
| Heating Fuel | Natural Gas |
| Heating Type | Forced Air |
| Size Interior | 1917 Sqft |
| Total Finished Area | 1278 Sqft |
| Type | Row / Townhouse |
Land
| Acreage | No |
| Size Irregular | 1890 |
| Size Total | 1890 Sqft |
| Size Total Text | 1890 Sqft |
| Zoning Type | Multi-family |
Rooms
| Level | Type | Length | Width | Dimensions |
|---|---|---|---|---|
| Second Level | Bedroom | 10' x 9' | ||
| Second Level | Bedroom | 10' x 9' | ||
| Second Level | Ensuite | 2-Piece | ||
| Second Level | Bathroom | 4-Piece | ||
| Second Level | Primary Bedroom | 13' x 11' | ||
| Main Level | Bathroom | 2-Piece | ||
| Main Level | Kitchen | 13' x 13' | ||
| Main Level | Dining Room | 11' x 10' | ||
| Main Level | Living Room | 14' x 14' | ||
| Main Level | Patio | 30' x 13' | ||
| Main Level | Entrance | 8' x 4' |
https://www.realtor.ca/real-estate/28576979/42-4061-larchwood-dr-saanich-lambrick-park

#202-3795 Carey Rd
Victoria, British Columbia V8Z 6T8
(250) 477-7291
(800) 668-2272
(250) 477-3161
www.dfh.ca/
Interested?
Contact us for more information


