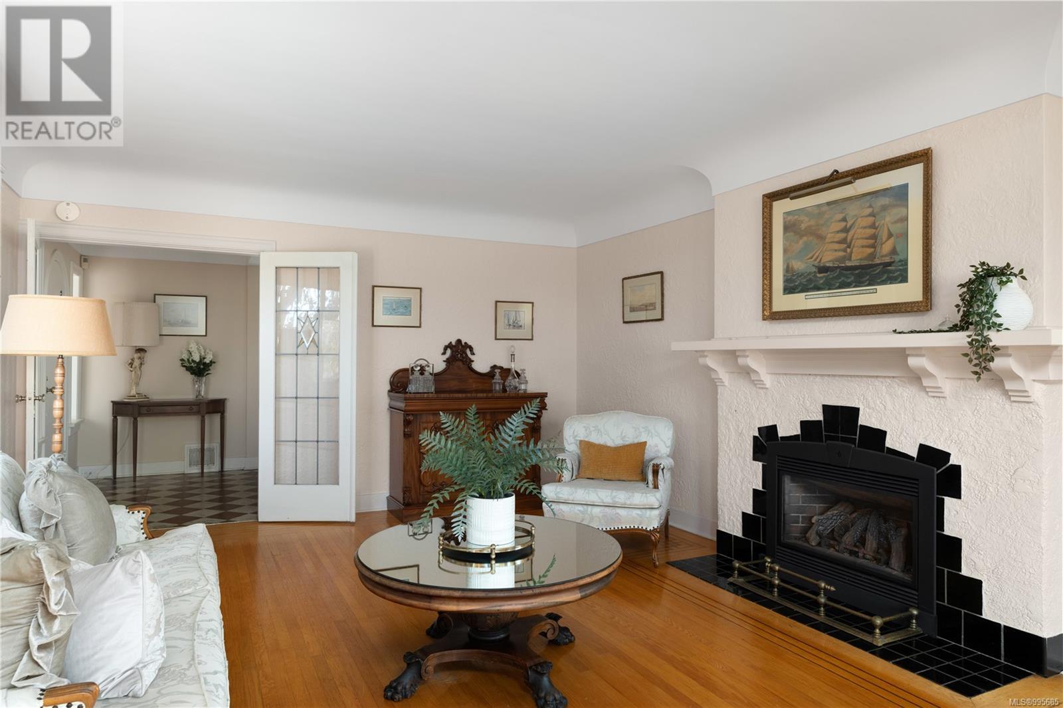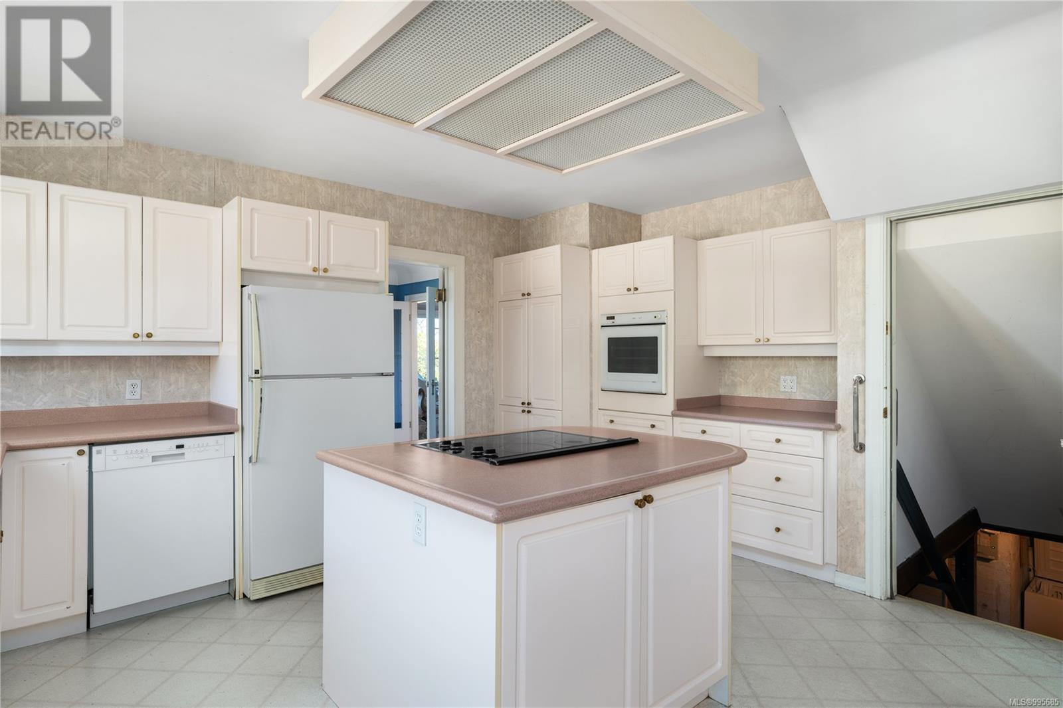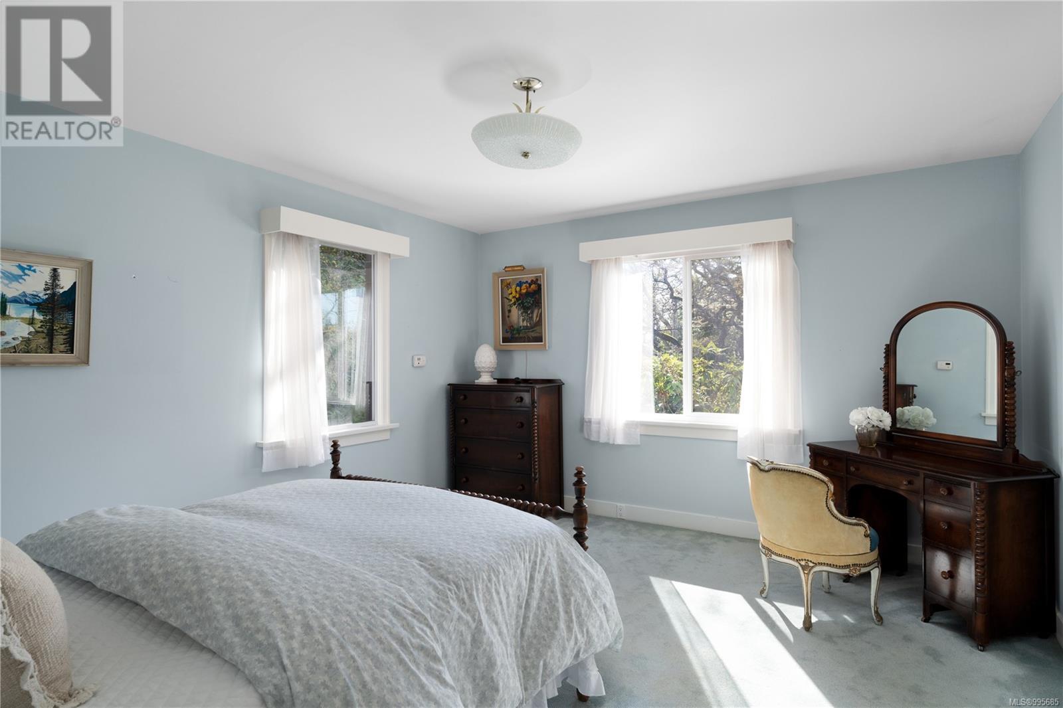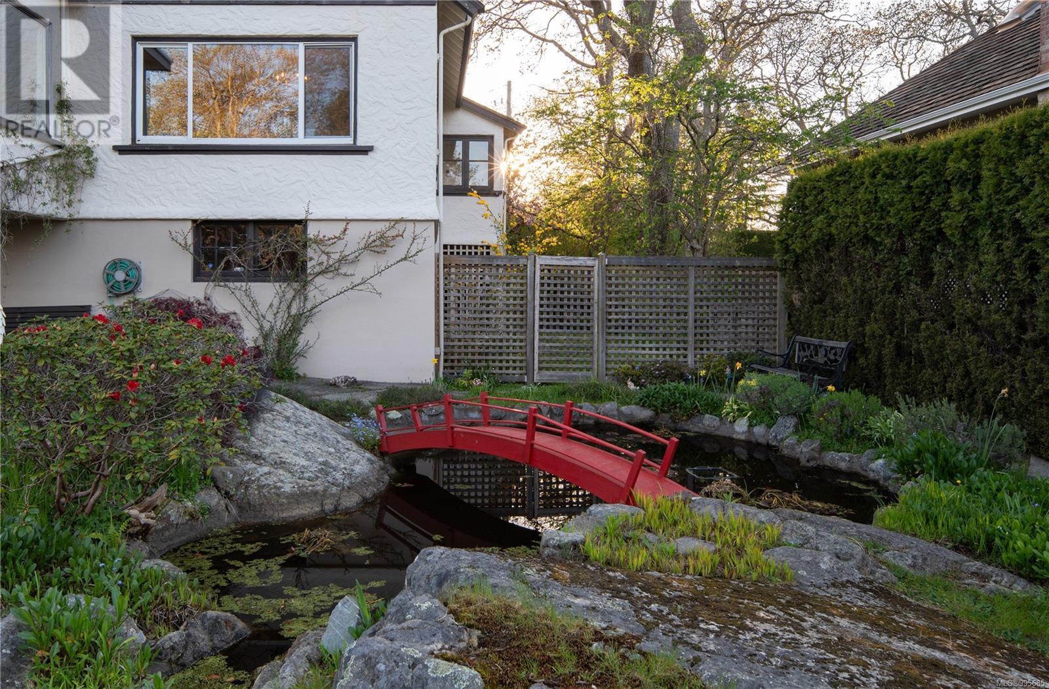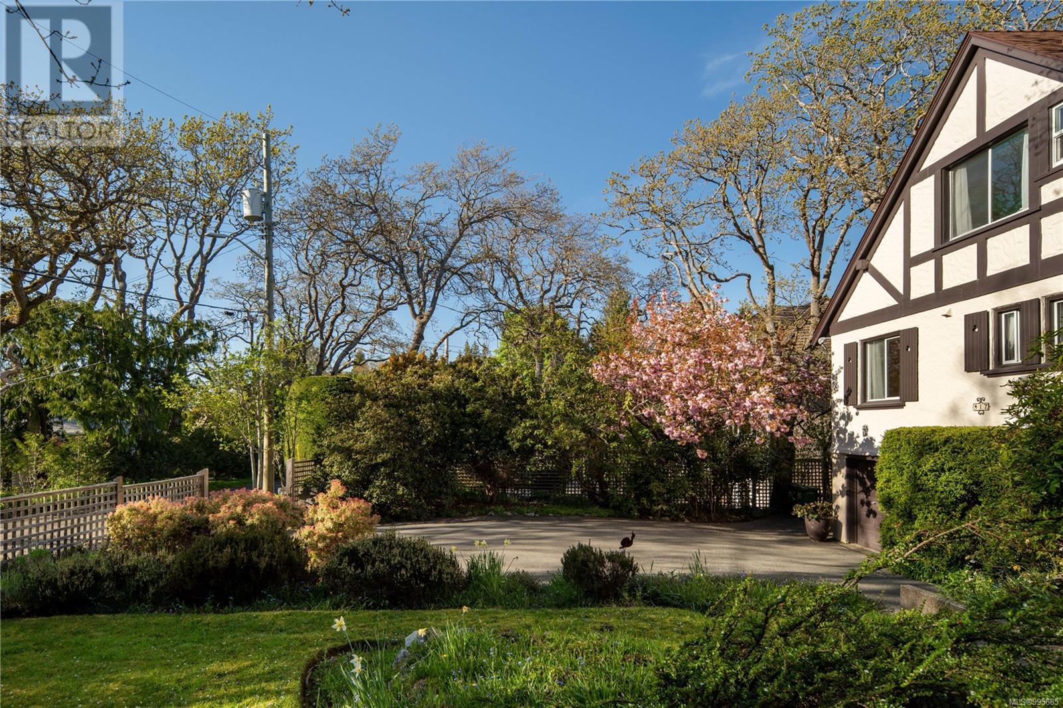417 Queen Anne Hts Victoria, British Columbia V8S 4K7
$2,125,000
Welcome to 417 Queen Anne Heights. A 1930s Tudor-style treasure tucked on a quiet cul-de-sac in one of Victoria’s most loved neighbourhoods. Full of vintage charm and timeless character, this three-level home has been loved by the same family since the 1960s. A home with rich history, heart and soul. Set on 1/3 of an acre, the lush park-like backyard is your own private escape, with gorgeous mature trees, sculpted shrubs, and a tranquil garden pond, perfect for summer gatherings or peaceful mornings with the birds. From the moment you arrive, the arched wood front door sets the tone for what’s inside. Original oak hardwood floors with inlaid borders, vintage glass and brass door knobs, and a cozy gas fireplace anchoring the living room. The main floor bathroom pops with classic black and white mosaic tile, a playful nod to the home’s era. Every corner tells a story, ready to be lovingly preserved or thoughtfully reimagined. Whether you’re entertaining under the trees or curled up by the fire, this home offers a rare sense of magic and heart. The unfinished lower level awaits your design ideas. Located on the Victoria/Oak Bay border, you’re minutes from the ocean, top-rated schools, golf, and the charm of Oak Bay Village and Fairfield. Homes like this don’t come along often... this is your chance to write a new chapter in one of Victoria’s most desirable enclaves. (id:29647)
Property Details
| MLS® Number | 995685 |
| Property Type | Single Family |
| Neigbourhood | Fairfield East |
| Features | Central Location, Cul-de-sac, Private Setting, Other |
| Parking Space Total | 4 |
| Plan | Vip3308 |
| Structure | Patio(s) |
Building
| Bathroom Total | 3 |
| Bedrooms Total | 4 |
| Constructed Date | 1938 |
| Cooling Type | None |
| Fireplace Present | Yes |
| Fireplace Total | 2 |
| Heating Fuel | Natural Gas |
| Heating Type | Forced Air |
| Size Interior | 4092 Sqft |
| Total Finished Area | 2586 Sqft |
| Type | House |
Land
| Acreage | No |
| Size Irregular | 14212 |
| Size Total | 14212 Sqft |
| Size Total Text | 14212 Sqft |
| Zoning Type | Residential |
Rooms
| Level | Type | Length | Width | Dimensions |
|---|---|---|---|---|
| Second Level | Bedroom | 11'2 x 10'7 | ||
| Second Level | Bathroom | 4-Piece | ||
| Second Level | Bedroom | 10'6 x 15'5 | ||
| Second Level | Storage | 10'3 x 5'0 | ||
| Second Level | Other | 7'9 x 11'3 | ||
| Second Level | Family Room | 13'9 x 12'3 | ||
| Lower Level | Patio | 14'10 x 8'0 | ||
| Lower Level | Bathroom | 1-Piece | ||
| Lower Level | Unfinished Room | 11'6 x 23'6 | ||
| Lower Level | Unfinished Room | 18'10 x 20'6 | ||
| Lower Level | Storage | 10'1 x 7'0 | ||
| Main Level | Porch | 8'9 x 8'0 | ||
| Main Level | Primary Bedroom | 13'0 x 15'0 | ||
| Main Level | Bathroom | 3-Piece | ||
| Main Level | Bedroom | 11'0 x 14'0 | ||
| Main Level | Laundry Room | 5'6 x 6'1 | ||
| Main Level | Kitchen | 15'5 x 14'9 | ||
| Main Level | Dining Room | 15'5 x 14'9 | ||
| Main Level | Sitting Room | 14'1 x 9'1 | ||
| Main Level | Living Room | 14'1 x 19'0 | ||
| Main Level | Entrance | 7'2 x 8'0 |
https://www.realtor.ca/real-estate/28208673/417-queen-anne-hts-victoria-fairfield-east

101-960 Yates St
Victoria, British Columbia V8V 3M3
(778) 265-5552
Interested?
Contact us for more information






