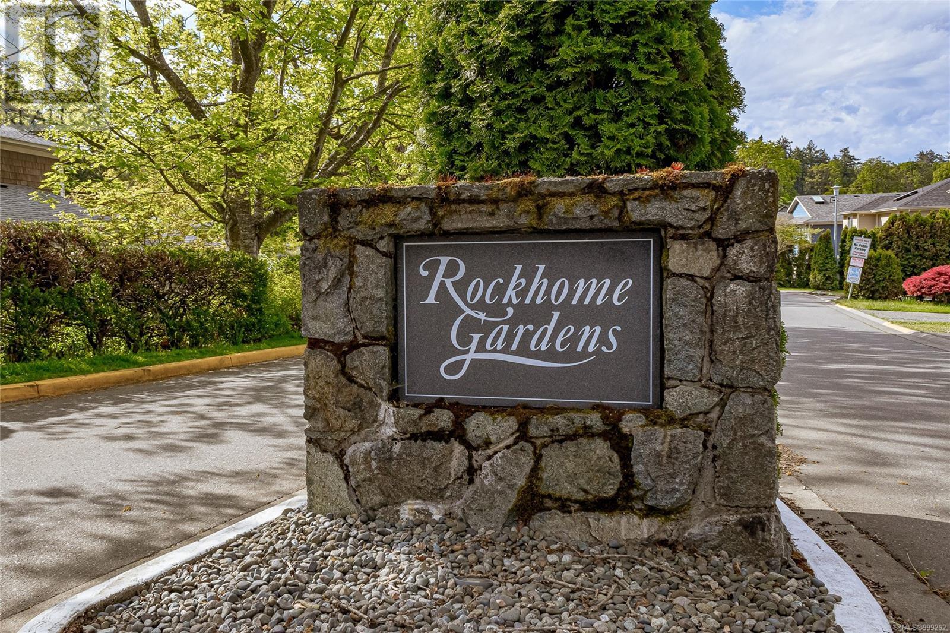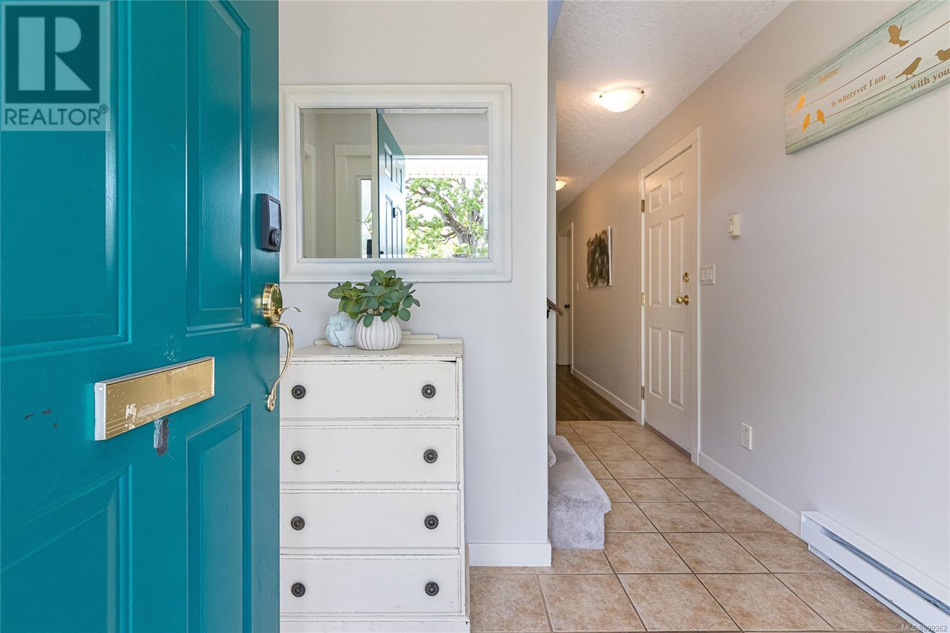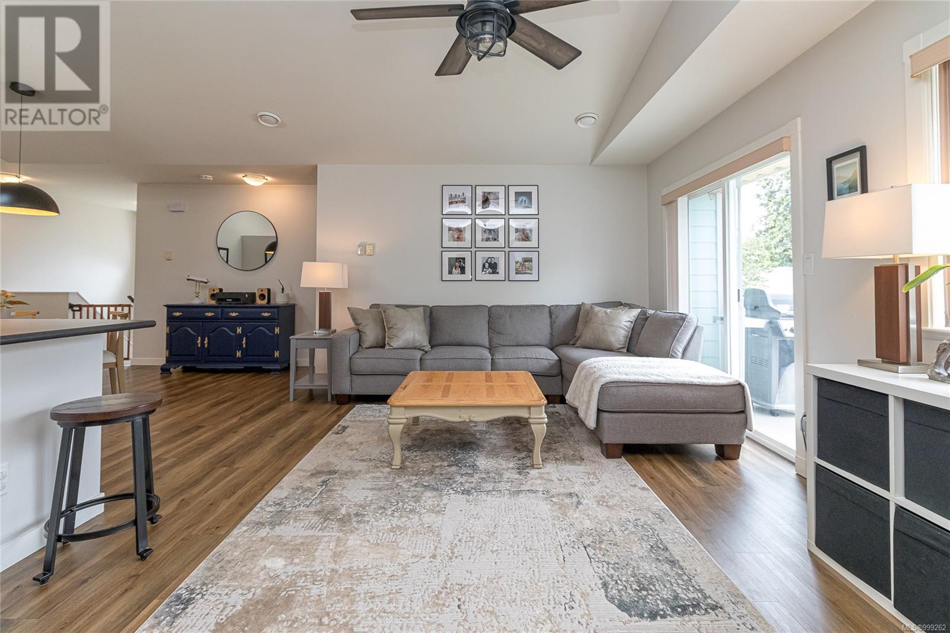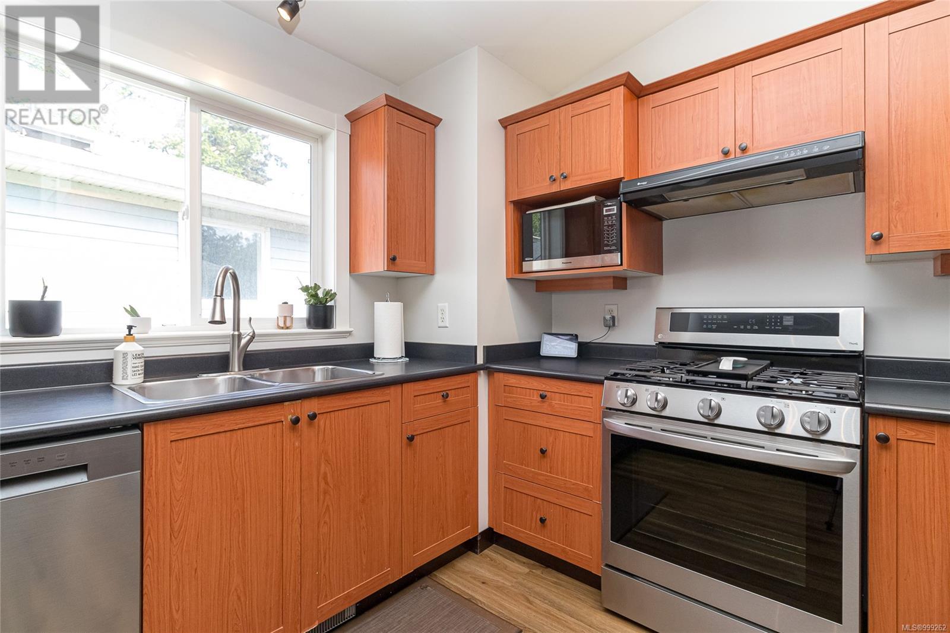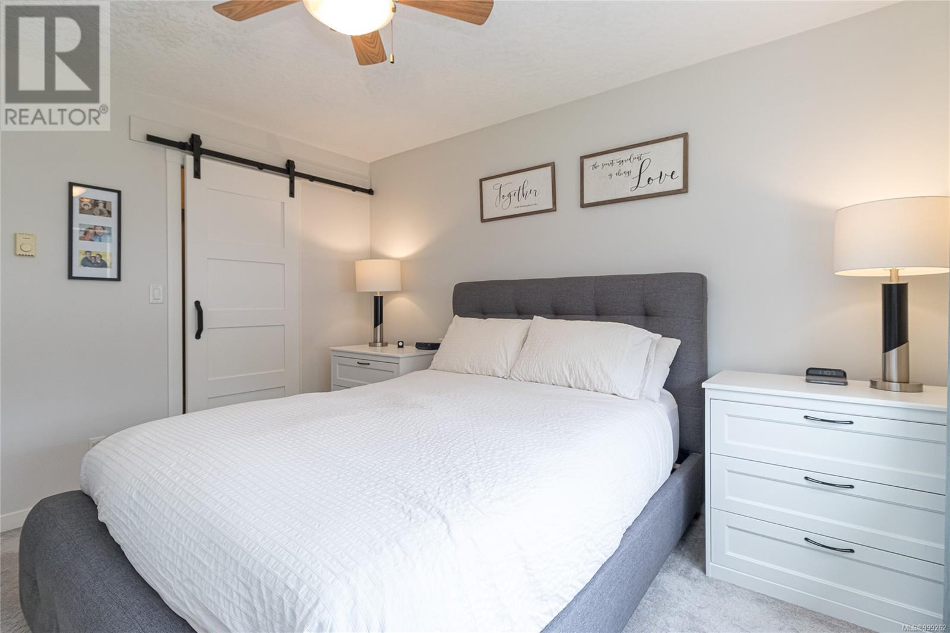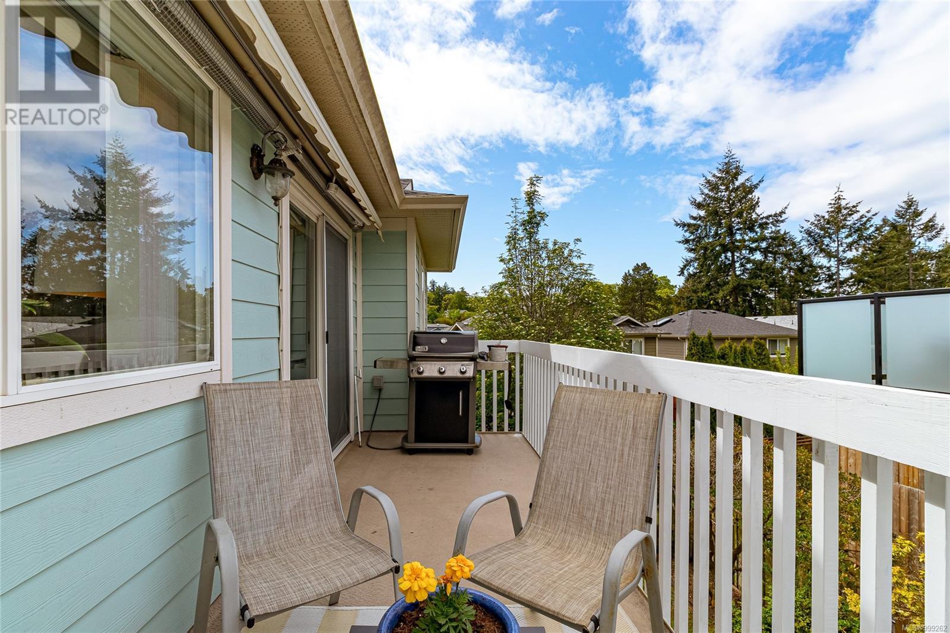4162 Rockhome Gdns Saanich, British Columbia V8X 5K4
$1,150,000Maintenance,
$93.11 Monthly
Maintenance,
$93.11 MonthlyExceptional home in a desirable location across from Bruce Hutchison Park, close to Beckwith Park, Swan Lake & great schools! This 2002 home was built by Geric Construction in a small enclave of similar homes. Featuring 4 BRs, including a spacious primary suite with walk through closet, ensuite bathroom with double size walk in shower. Bright, open concept living room with luxury vinyl plank flooring, vaulted ceilings, gas fireplace & skylights. Contemporary kitchen with eating bar, stainless appliance package (gas stove), adjoining dining area, full 4pc bath & 3 BRs up. Deck on upper level with gas BBQ hookup, walk out patio on the lower level. Large rec room down with 4th BR, another full bath & laundry. Suite is possible! Extensive upgrades: New roof 2023, Heat Pumps 2022, tankless on-demand hot water 2019, washer & dryer 2022, garage door opener 2022, lighting, paint, carpet in bedrooms, vinly plank flooring & more! This home is move in ready! Double garage, lots of street parking! OPEN HOUSE SATURDAY MAY 9 2025 1-3PM (id:29647)
Property Details
| MLS® Number | 999262 |
| Property Type | Single Family |
| Neigbourhood | High Quadra |
| Community Features | Pets Allowed, Family Oriented |
| Features | Central Location, Cul-de-sac |
| Parking Space Total | 4 |
| Plan | Vis5098 |
| Structure | Patio(s) |
Building
| Bathroom Total | 3 |
| Bedrooms Total | 4 |
| Constructed Date | 2002 |
| Cooling Type | Air Conditioned |
| Fireplace Present | Yes |
| Fireplace Total | 1 |
| Heating Fuel | Electric, Natural Gas |
| Heating Type | Heat Pump |
| Size Interior | 2275 Sqft |
| Total Finished Area | 1905 Sqft |
| Type | House |
Land
| Acreage | No |
| Size Irregular | 4080 |
| Size Total | 4080 Sqft |
| Size Total Text | 4080 Sqft |
| Zoning Type | Residential |
Rooms
| Level | Type | Length | Width | Dimensions |
|---|---|---|---|---|
| Lower Level | Laundry Room | 6' x 8' | ||
| Lower Level | Family Room | 13' x 15' | ||
| Lower Level | Bedroom | 11' x 11' | ||
| Lower Level | Bathroom | 4-Piece | ||
| Lower Level | Porch | 11' x 6' | ||
| Lower Level | Patio | 7' x 18' | ||
| Lower Level | Entrance | 5' x 8' | ||
| Main Level | Ensuite | 3-Piece | ||
| Main Level | Bedroom | 11' x 11' | ||
| Main Level | Bedroom | 9' x 11' | ||
| Main Level | Bathroom | 4-Piece | ||
| Main Level | Primary Bedroom | 11' x 12' | ||
| Main Level | Kitchen | 10' x 11' | ||
| Main Level | Dining Room | 11' x 12' | ||
| Main Level | Living Room | 12' x 18' |
https://www.realtor.ca/real-estate/28285679/4162-rockhome-gdns-saanich-high-quadra

110 - 4460 Chatterton Way
Victoria, British Columbia V8X 5J2
(250) 477-5353
(800) 461-5353
(250) 477-3328
www.rlpvictoria.com/
Interested?
Contact us for more information


