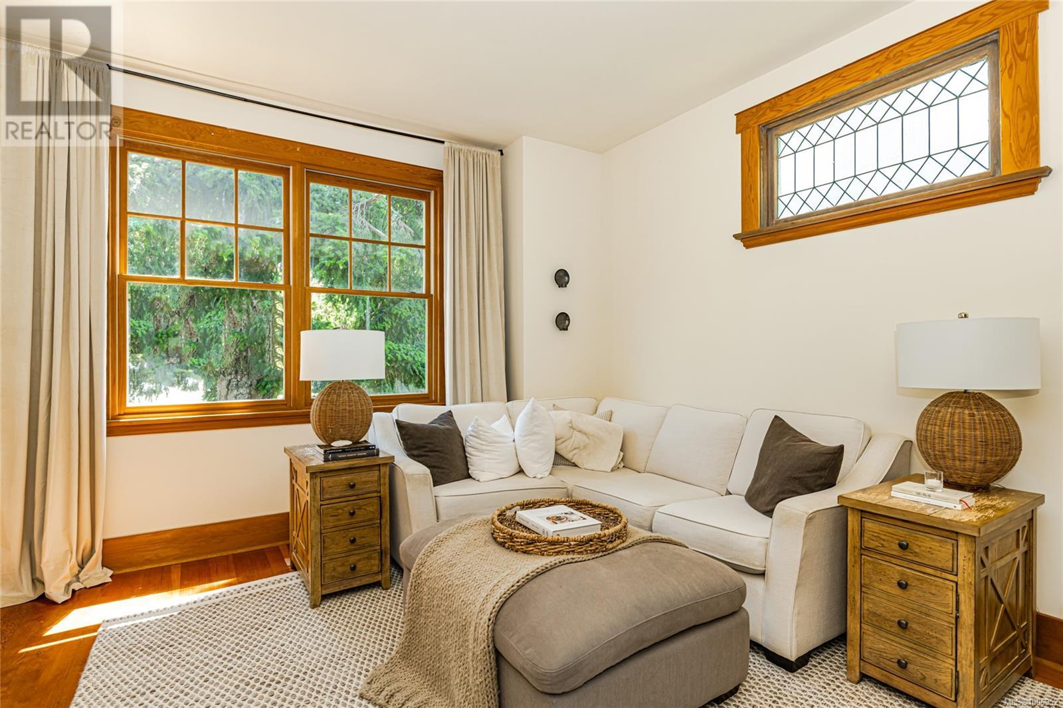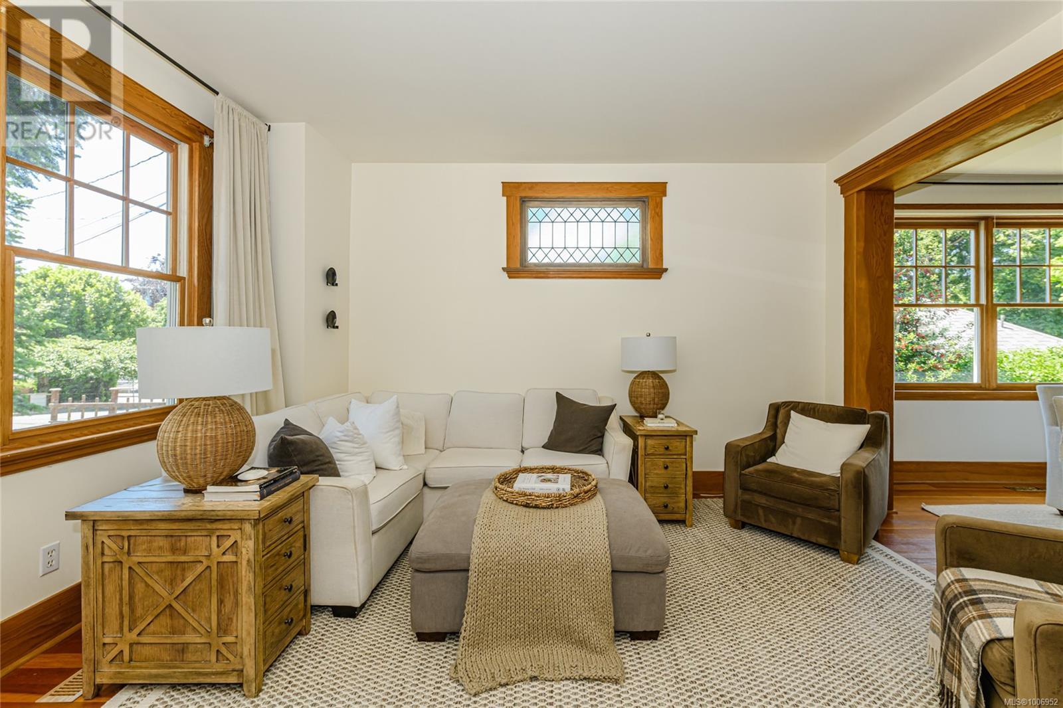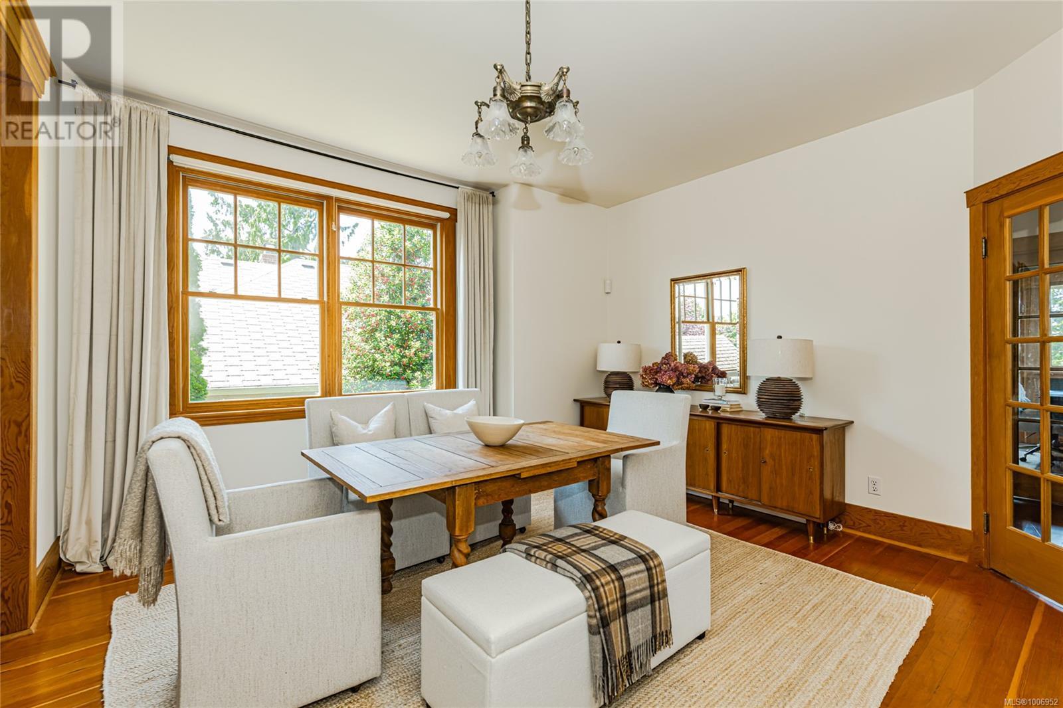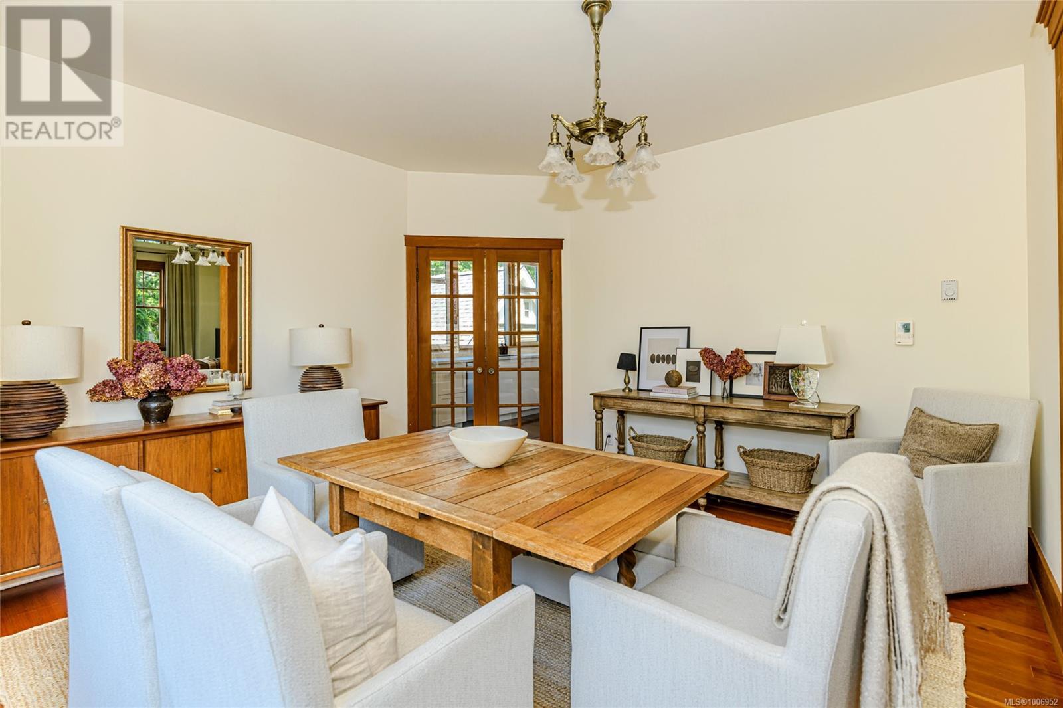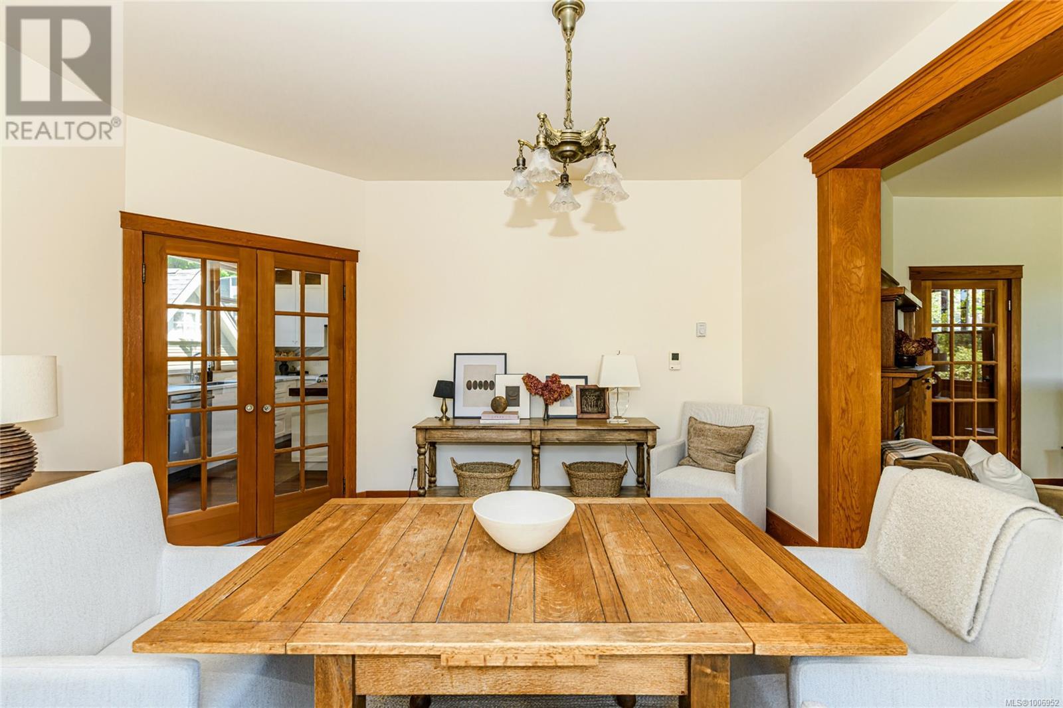415 Raynor Ave Victoria, British Columbia V9A 3A7
$1,699,900
Tradition and location are unparalleled in this stunning character home in Vic West. The renovated 3000+sq ft home includes a spacious gourmet kitchen with custom butcher block island, separate dining room, living room with beautiful gas fireplace, full bathroom and family room on the main floor. Upstairs are 2 bedrooms, bathroom plus small office or hobby room. Below is a roomy 1-bedroom suite with separate entrance ideal for in-laws or extended family. A self-contained carriage house with kitchenette, bathroom and loft offers additional rental income or the option of an office or artist’s studio. A gate at the back of the beautifully landscaped backyard opens on to Banfield Park and Vic West Community Centre where you will find tennis and basketball courts, a kids playground and swimming dock on the Gorge River. Steps to the Galloping Goose trail and close to Vic West Elementary and Esquimalt High, this well kept charming home has it all. A fantastic find in Vic West. Don’t miss out!!!! (id:29647)
Property Details
| MLS® Number | 1006952 |
| Property Type | Single Family |
| Neigbourhood | Victoria West |
| Parking Space Total | 3 |
| Plan | Vip549 |
| Structure | Shed |
Building
| Bathroom Total | 4 |
| Bedrooms Total | 4 |
| Constructed Date | 1911 |
| Cooling Type | Air Conditioned |
| Fireplace Present | Yes |
| Fireplace Total | 1 |
| Heating Fuel | Natural Gas |
| Heating Type | Forced Air, Heat Pump |
| Size Interior | 3063 Sqft |
| Total Finished Area | 3063 Sqft |
| Type | House |
Parking
| Stall |
Land
| Acreage | No |
| Size Irregular | 7800 |
| Size Total | 7800 Sqft |
| Size Total Text | 7800 Sqft |
| Zoning Type | Residential |
Rooms
| Level | Type | Length | Width | Dimensions |
|---|---|---|---|---|
| Second Level | Bathroom | 5 ft | 12 ft | 5 ft x 12 ft |
| Second Level | Bedroom | 8 ft | 9 ft | 8 ft x 9 ft |
| Second Level | Bedroom | 14 ft | 13 ft | 14 ft x 13 ft |
| Second Level | Primary Bedroom | 16 ft | 28 ft | 16 ft x 28 ft |
| Lower Level | Laundry Room | 10 ft | 13 ft | 10 ft x 13 ft |
| Lower Level | Bathroom | 6 ft | 8 ft | 6 ft x 8 ft |
| Lower Level | Sunroom | 12 ft | 15 ft | 12 ft x 15 ft |
| Lower Level | Bedroom | 10 ft | 16 ft | 10 ft x 16 ft |
| Lower Level | Family Room | 13 ft | 22 ft | 13 ft x 22 ft |
| Main Level | Office | 12 ft | 11 ft | 12 ft x 11 ft |
| Main Level | Bathroom | 8 ft | 5 ft | 8 ft x 5 ft |
| Main Level | Dining Room | 13 ft | 14 ft | 13 ft x 14 ft |
| Main Level | Living Room | 14 ft | 14 ft | 14 ft x 14 ft |
| Main Level | Kitchen | 12 ft | 16 ft | 12 ft x 16 ft |
| Main Level | Entrance | 7 ft | 8 ft | 7 ft x 8 ft |
| Other | Loft | 10 ft | 6 ft | 10 ft x 6 ft |
| Other | Kitchen | 10 ft | 12 ft | 10 ft x 12 ft |
| Other | Bathroom | 6 ft | 6 ft | 6 ft x 6 ft |
https://www.realtor.ca/real-estate/28580546/415-raynor-ave-victoria-victoria-west

2411 Bevan Ave
Sidney, British Columbia V8L 4M9
(250) 388-5882
(250) 388-9636
Interested?
Contact us for more information





