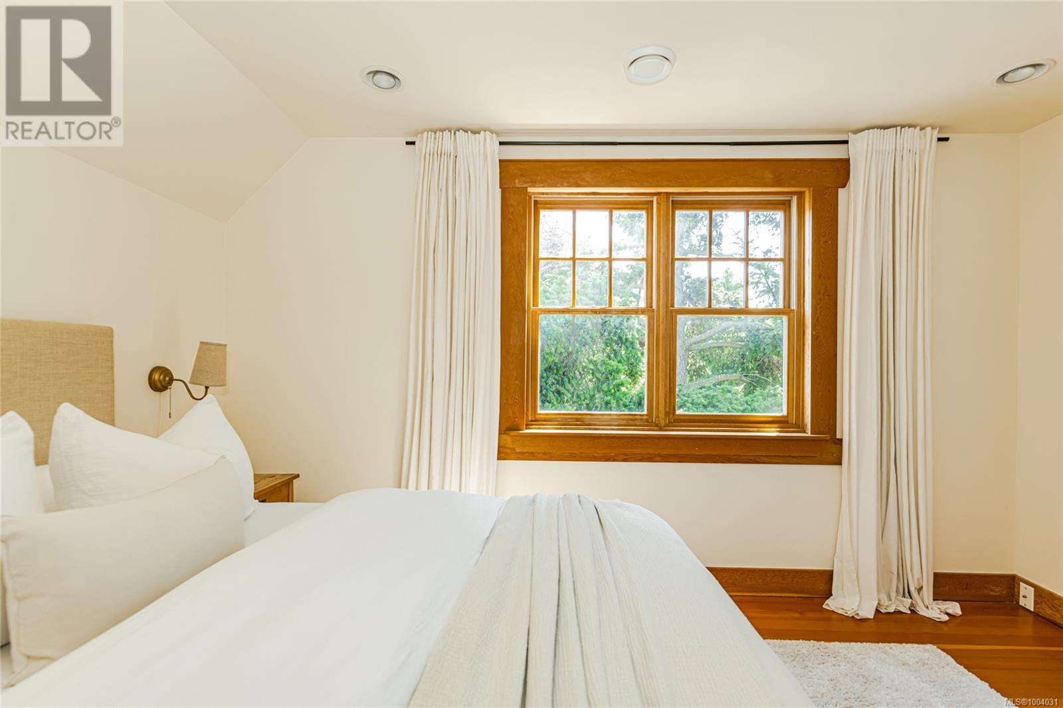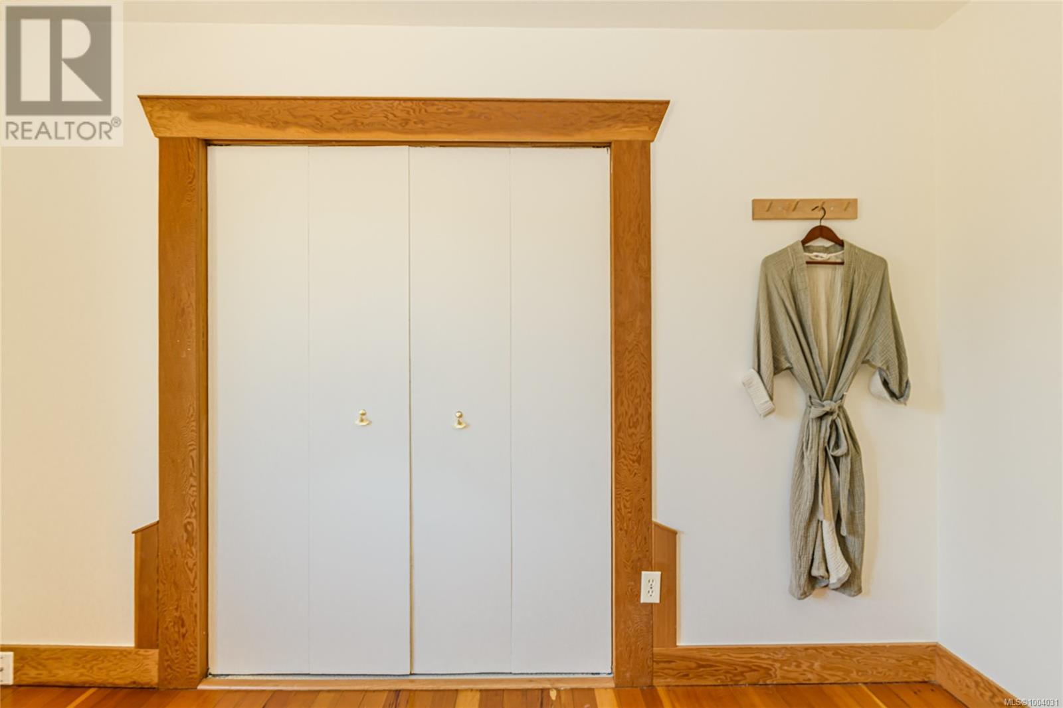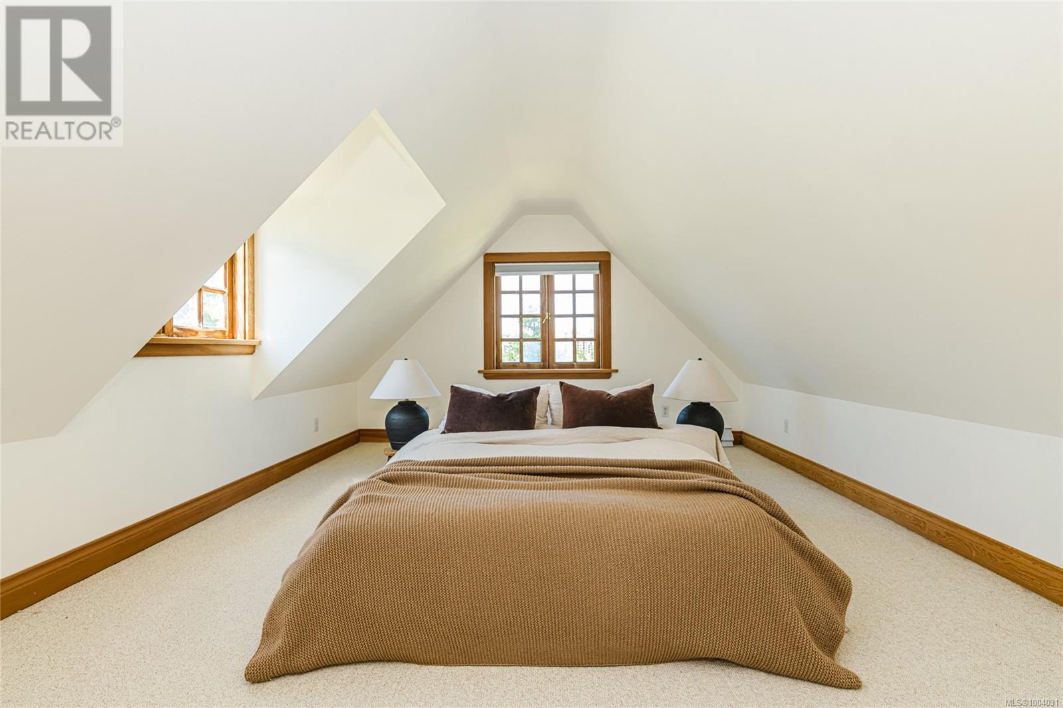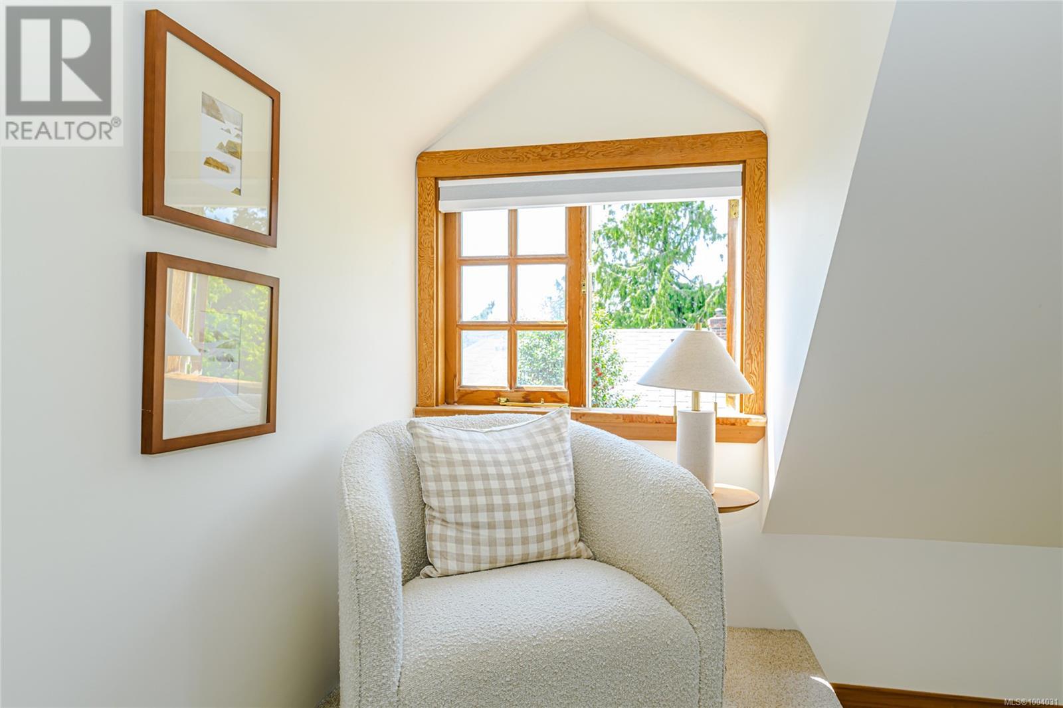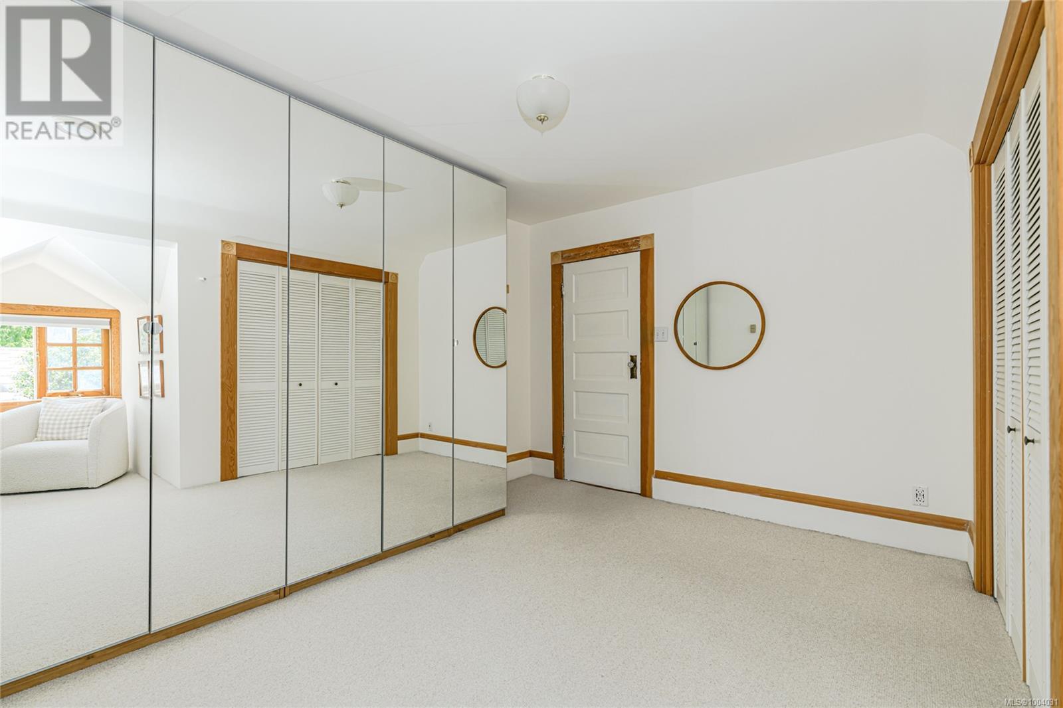415 Raynor Ave Victoria, British Columbia V9A 3A7
$1,799,000
*OPEN HOUSE SAT JUN 28, 10:30AM-NOON* Stunning character in this 1911 built house in Vic West. This 3000+ sqft, 4 bedroom house is located on a 7800 sqft lot bordering on Banfield Park. Many thoughtful renovations throughout including a gourmet kitchen that was done in 2010. The full height basement was dug out during the renovations and has a kitchenette and 3 piece bathroom as well as a large bedroom and is easily suited. A new foundation was put in and new perimeter drains. There is a gate in the backyard that leads right to the park and is only steps to the tennis courts, the community centre and to the beach complete with swimming platform. This ideal location even has a cafe and bakery right across the street and is only minutes from Downtown Victoria. There is even a separate carriage house complete with 3 piece bathroom, loft and kitchen. This is a fantastic find in Vic West and is full value for the price. Don't miss out!!!! (id:29647)
Property Details
| MLS® Number | 1004031 |
| Property Type | Single Family |
| Neigbourhood | Victoria West |
| Parking Space Total | 3 |
| Plan | Vip549 |
| Structure | Shed |
Building
| Bathroom Total | 4 |
| Bedrooms Total | 4 |
| Constructed Date | 1911 |
| Cooling Type | Air Conditioned |
| Fireplace Present | Yes |
| Fireplace Total | 1 |
| Heating Fuel | Natural Gas |
| Heating Type | Forced Air, Heat Pump |
| Size Interior | 3063 Sqft |
| Total Finished Area | 3063 Sqft |
| Type | House |
Parking
| Stall |
Land
| Acreage | No |
| Size Irregular | 7800 |
| Size Total | 7800 Sqft |
| Size Total Text | 7800 Sqft |
| Zoning Type | Residential |
Rooms
| Level | Type | Length | Width | Dimensions |
|---|---|---|---|---|
| Second Level | Bathroom | 5 ft | 12 ft | 5 ft x 12 ft |
| Second Level | Bedroom | 8 ft | 9 ft | 8 ft x 9 ft |
| Second Level | Bedroom | 14 ft | 13 ft | 14 ft x 13 ft |
| Second Level | Primary Bedroom | 16 ft | 28 ft | 16 ft x 28 ft |
| Lower Level | Laundry Room | 10 ft | 13 ft | 10 ft x 13 ft |
| Lower Level | Bathroom | 6 ft | 8 ft | 6 ft x 8 ft |
| Lower Level | Sunroom | 12 ft | 15 ft | 12 ft x 15 ft |
| Lower Level | Bedroom | 10 ft | 16 ft | 10 ft x 16 ft |
| Lower Level | Family Room | 13 ft | 22 ft | 13 ft x 22 ft |
| Main Level | Office | 12 ft | 11 ft | 12 ft x 11 ft |
| Main Level | Bathroom | 8 ft | 5 ft | 8 ft x 5 ft |
| Main Level | Dining Room | 13 ft | 14 ft | 13 ft x 14 ft |
| Main Level | Living Room | 14 ft | 14 ft | 14 ft x 14 ft |
| Main Level | Kitchen | 12 ft | 16 ft | 12 ft x 16 ft |
| Main Level | Entrance | 7 ft | 8 ft | 7 ft x 8 ft |
| Other | Loft | 10 ft | 6 ft | 10 ft x 6 ft |
| Other | Kitchen | 10 ft | 12 ft | 10 ft x 12 ft |
| Other | Bathroom | 6 ft | 6 ft | 6 ft x 6 ft |
https://www.realtor.ca/real-estate/28493694/415-raynor-ave-victoria-victoria-west

2411 Bevan Ave
Sidney, British Columbia V8L 4M9
(250) 388-5882
(250) 388-9636
Interested?
Contact us for more information































