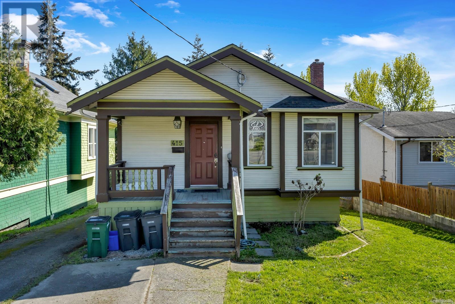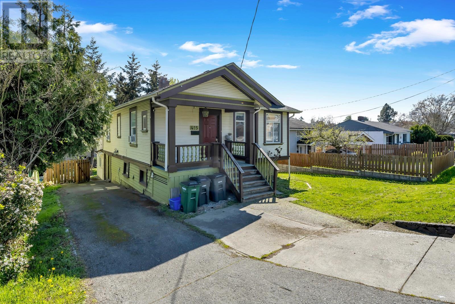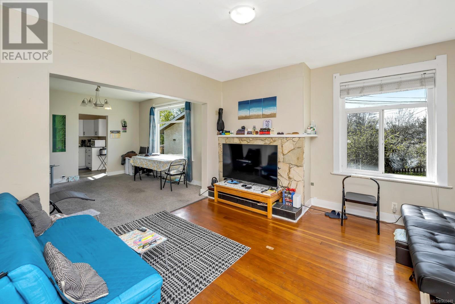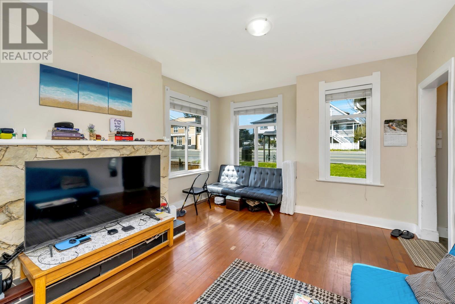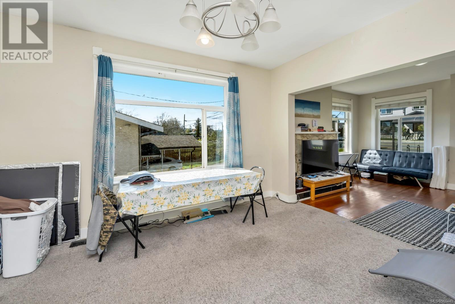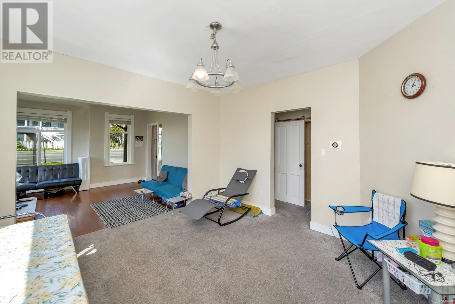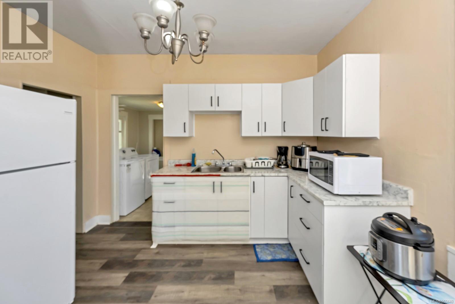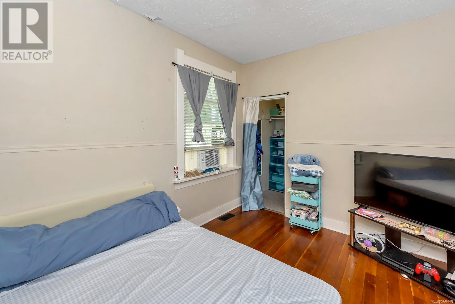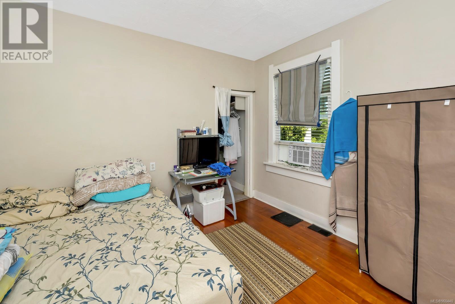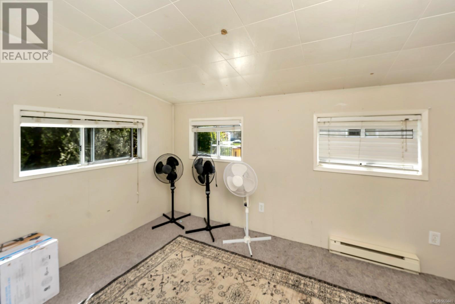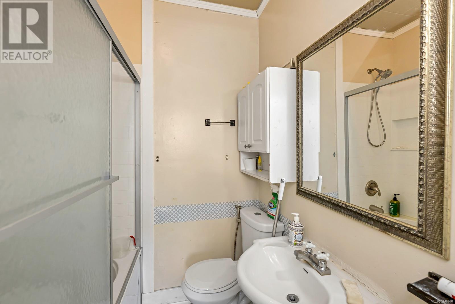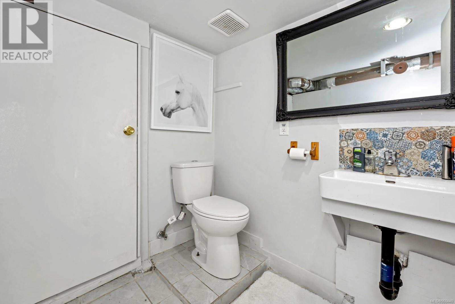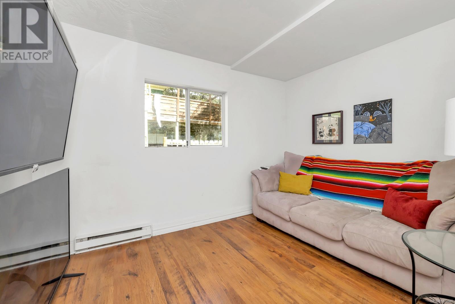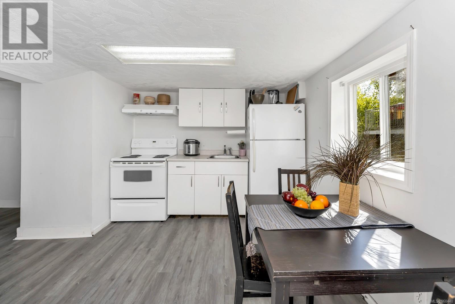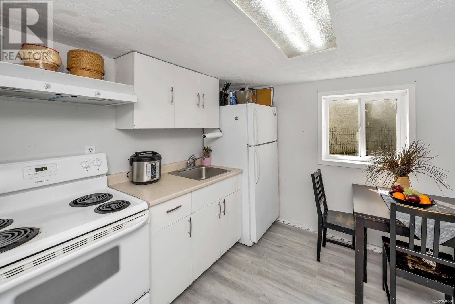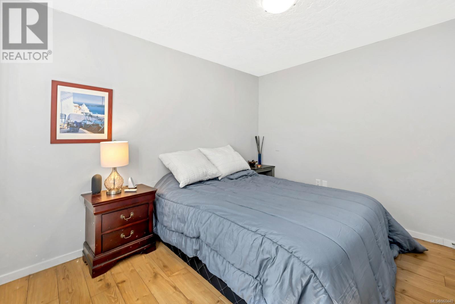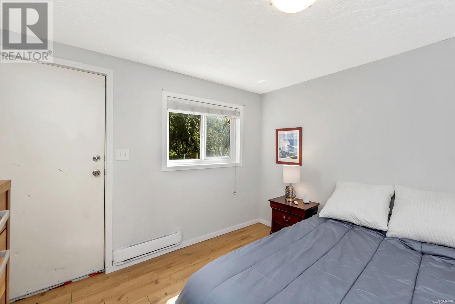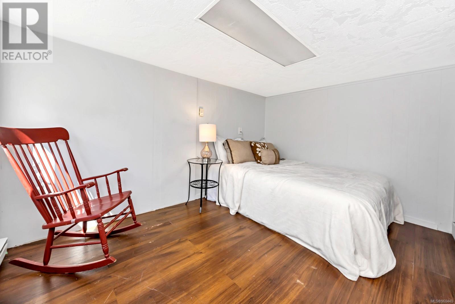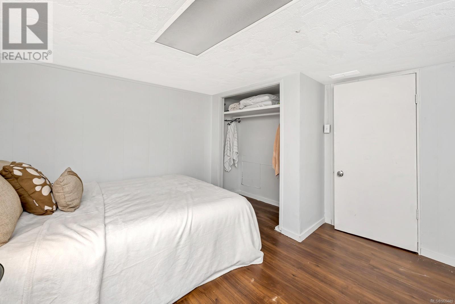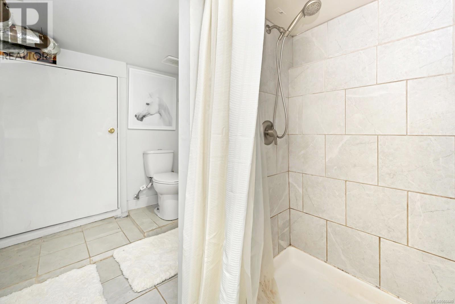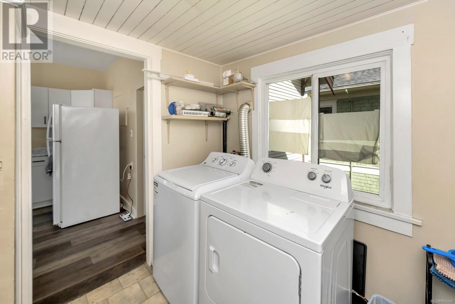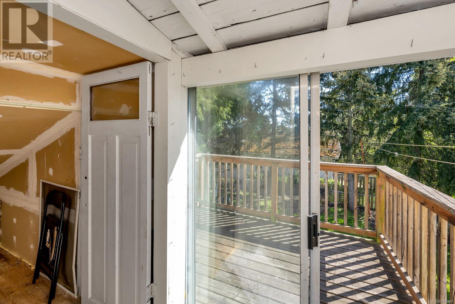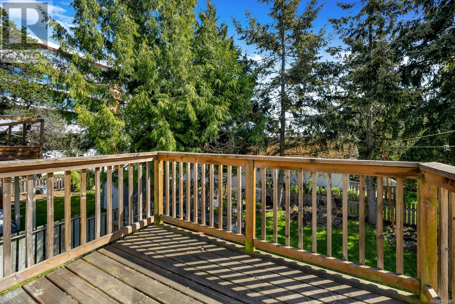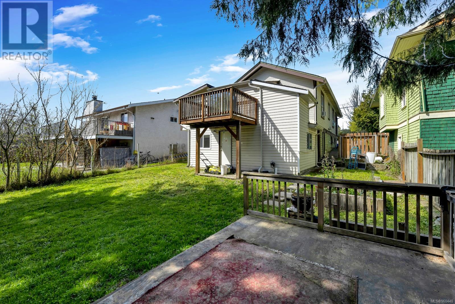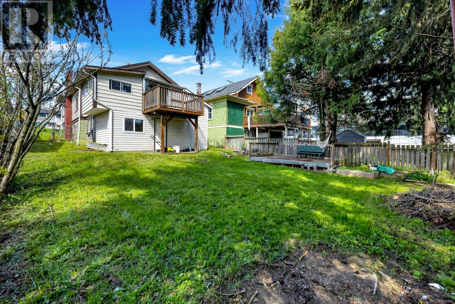415 Boleskine Rd Saanich, British Columbia V8Z 1E5
$866,000
Reside upstairs and rent out downstairs or hold as an investment as there is potential for rezoning to high density (Douglas Corridor) while you rent out the home and the lower-level suite. The main floor with hardwood floors, new cabinets, countertops, and vinyl plank floor in the kitchen, 2 bedrooms, and a third bedroom or den/office. There is also an updated bathroom with a new tub, shower surround, and a new vinyl plank floor. Bright and spacious two-bedroom suite with separate entrance downstairs. Separate laundry and storage in each of the suites. South-facing rear yard. Great location, a short walk to Uptown Mall, cafes, and restaurants, with public transportation close by, and just minutes from town. Furnace and water heater on natural gas. Call for more information. (id:29647)
Property Details
| MLS® Number | 960440 |
| Property Type | Single Family |
| Neigbourhood | Rudd Park |
| Features | Rectangular |
| Parking Space Total | 1 |
| Plan | Vip529 |
Building
| Bathroom Total | 2 |
| Bedrooms Total | 5 |
| Appliances | Refrigerator, Stove, Washer, Dryer |
| Constructed Date | 1915 |
| Cooling Type | None |
| Fireplace Present | Yes |
| Fireplace Total | 1 |
| Heating Fuel | Electric, Natural Gas |
| Heating Type | Forced Air |
| Size Interior | 2540 Sqft |
| Total Finished Area | 1945 Sqft |
| Type | House |
Parking
| Stall |
Land
| Acreage | No |
| Size Irregular | 4715 |
| Size Total | 4715 Sqft |
| Size Total Text | 4715 Sqft |
| Zoning Type | Residential |
Rooms
| Level | Type | Length | Width | Dimensions |
|---|---|---|---|---|
| Second Level | Laundry Room | 10' x 12' | ||
| Lower Level | Bathroom | 3-Piece | ||
| Lower Level | Bedroom | 11' x 11' | ||
| Lower Level | Bedroom | 12' x 9' | ||
| Lower Level | Other | 8' x 11' | ||
| Lower Level | Storage | 14' x 11' | ||
| Lower Level | Kitchen | 11' x 15' | ||
| Main Level | Other | 5' x 4' | ||
| Main Level | Bathroom | 4-Piece | ||
| Main Level | Storage | 7' x 4' | ||
| Main Level | Laundry Room | 8' x 7' | ||
| Main Level | Bedroom | 10' x 8' | ||
| Main Level | Bedroom | 10' x 10' | ||
| Main Level | Primary Bedroom | 11' x 10' | ||
| Main Level | Kitchen | 11' x 10' | ||
| Main Level | Dining Room | 13' x 13' | ||
| Main Level | Living Room | 13' x 14' | ||
| Main Level | Entrance | 4' x 4' |
https://www.realtor.ca/real-estate/26755133/415-boleskine-rd-saanich-rudd-park

110 - 4460 Chatterton Way
Victoria, British Columbia V8X 5J2
(250) 477-5353
(800) 461-5353
(250) 477-3328
www.rlpvictoria.com/
Interested?
Contact us for more information


