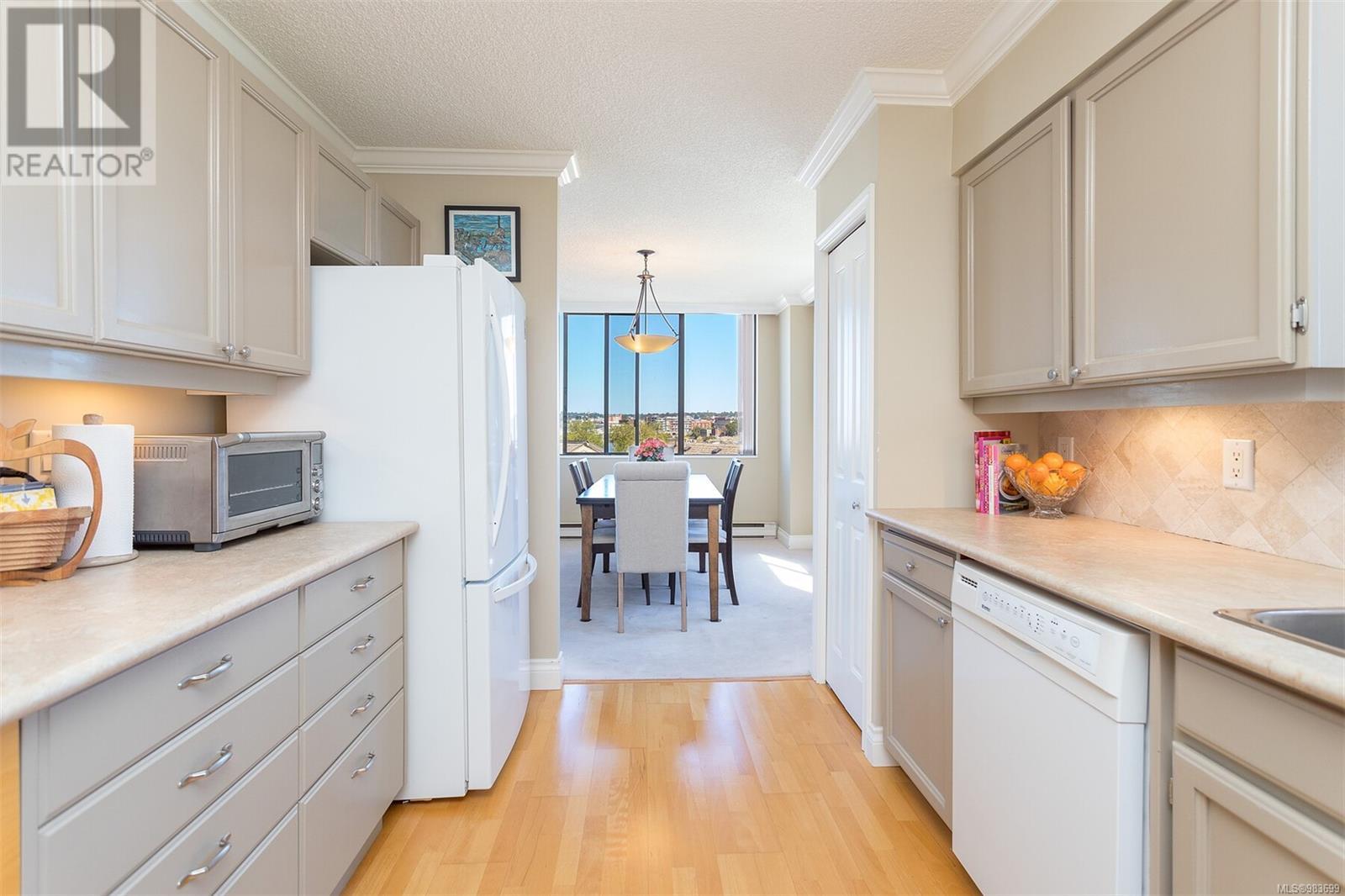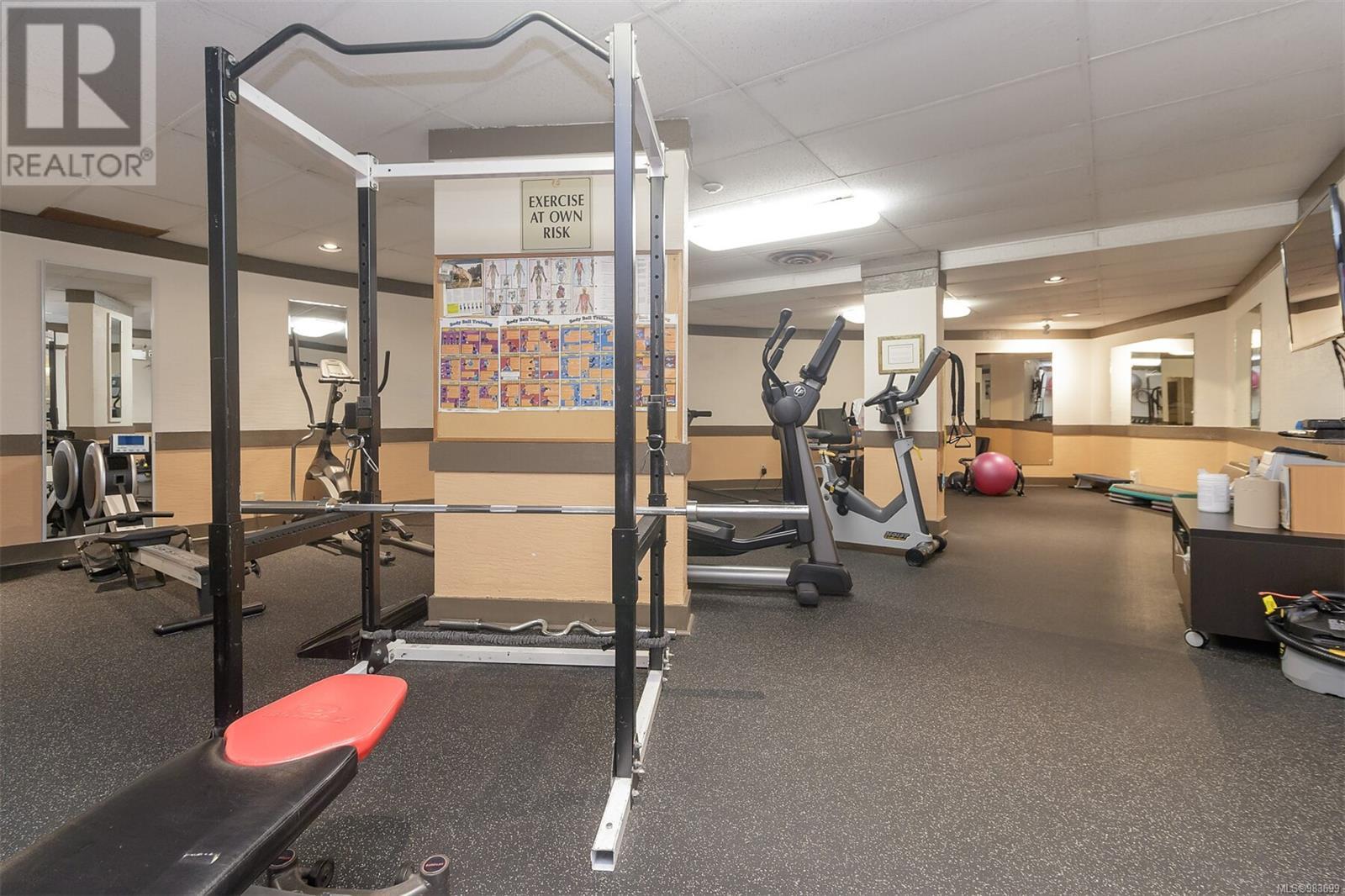415 225 Belleville St Victoria, British Columbia V8V 4T9
$749,000Maintenance,
$849 Monthly
Maintenance,
$849 MonthlyDiscover an exceptional harbourside residence in the prestigious Laurel Point area, perfectly positioned on the northeast corner with stunning views of the Inner Harbour, the Empress Hotel, the illuminated Blue Bridge, and lush gardens below. Offering over 1,200 square feet of living space plus a 55-square-foot deck, this elegant home includes 2 bedrooms, 2 bathrooms, custom shelving, closet organizers, and in-suite laundry for ultimate comfort. Resort-style amenities enhance the lifestyle, featuring a heated outdoor pool, fitness centre, billiards room, car wash, library, workshop, secure underground parking, and bike storage. Small pets are welcome. Enjoy the convenience of vibrant downtown restaurants, shopping, and the Inner Harbour Pathway, with easy access to the Clipper, Coho ferry, and seaplane services. Don’t miss this unique opportunity to experience waterfront living at its finest. (id:29647)
Property Details
| MLS® Number | 983699 |
| Property Type | Single Family |
| Neigbourhood | James Bay |
| Community Name | Laurel Point |
| Community Features | Pets Allowed, Family Oriented |
| Features | Corner Site, Irregular Lot Size |
| Parking Space Total | 1 |
| Plan | Sp 259 |
| View Type | City View, Mountain View, Ocean View |
Building
| Bathroom Total | 2 |
| Bedrooms Total | 2 |
| Constructed Date | 1976 |
| Cooling Type | None |
| Fireplace Present | No |
| Heating Fuel | Electric |
| Heating Type | Baseboard Heaters |
| Size Interior | 1266 Sqft |
| Total Finished Area | 1211 Sqft |
| Type | Apartment |
Parking
| Underground |
Land
| Acreage | No |
| Size Irregular | 1266 |
| Size Total | 1266 Sqft |
| Size Total Text | 1266 Sqft |
| Zoning Type | Multi-family |
Rooms
| Level | Type | Length | Width | Dimensions |
|---|---|---|---|---|
| Main Level | Laundry Room | 5'2 x 4'11 | ||
| Main Level | Balcony | 12'10 x 4'9 | ||
| Main Level | Entrance | 6'8 x 6'10 | ||
| Main Level | Bedroom | 11'3 x 12'10 | ||
| Main Level | Ensuite | 3-Piece | ||
| Main Level | Bathroom | 4-Piece | ||
| Main Level | Primary Bedroom | 12'5 x 14'10 | ||
| Main Level | Kitchen | 9'4 x 14'1 | ||
| Main Level | Dining Room | 9'7 x 11'8 | ||
| Main Level | Living Room | 18'2 x 13'8 |
https://www.realtor.ca/real-estate/27781444/415-225-belleville-st-victoria-james-bay

755 Humboldt St
Victoria, British Columbia V8W 1B1
(250) 388-5882
(250) 388-9636
Interested?
Contact us for more information


































