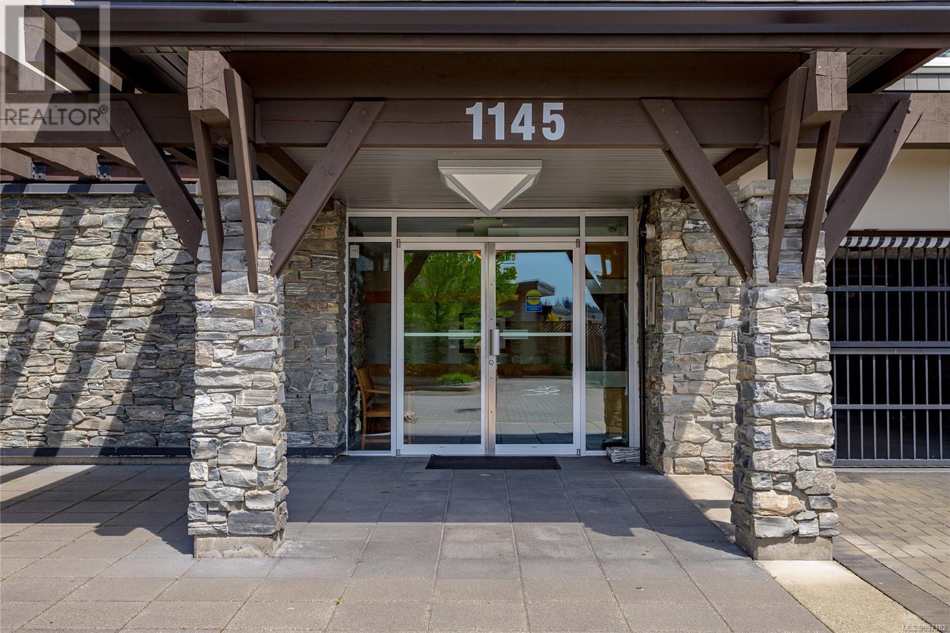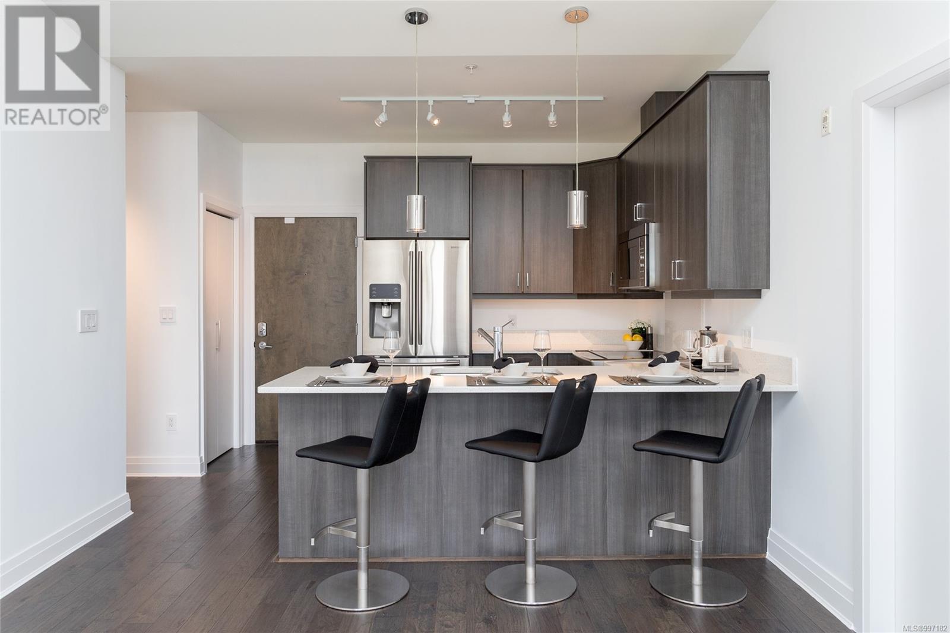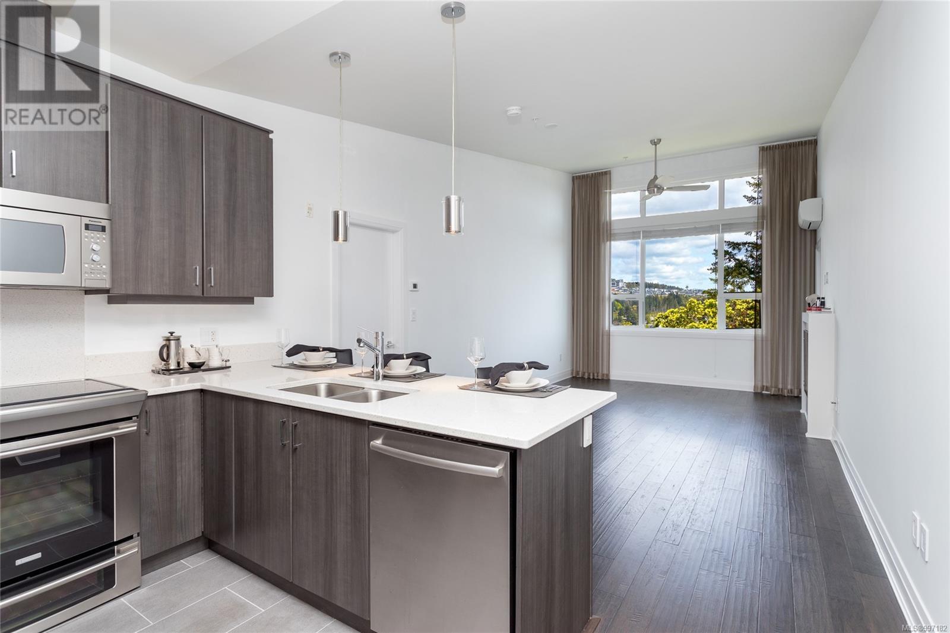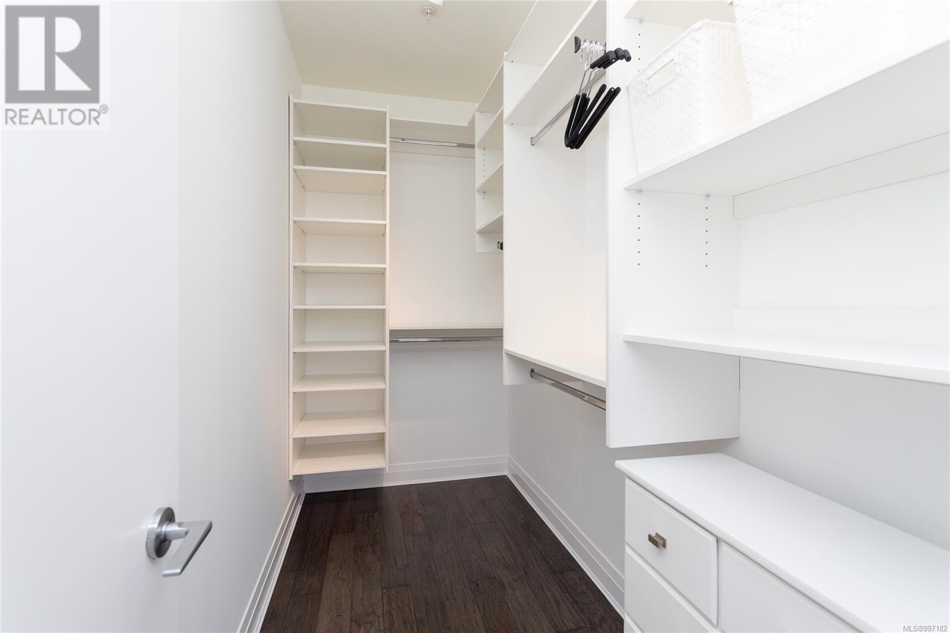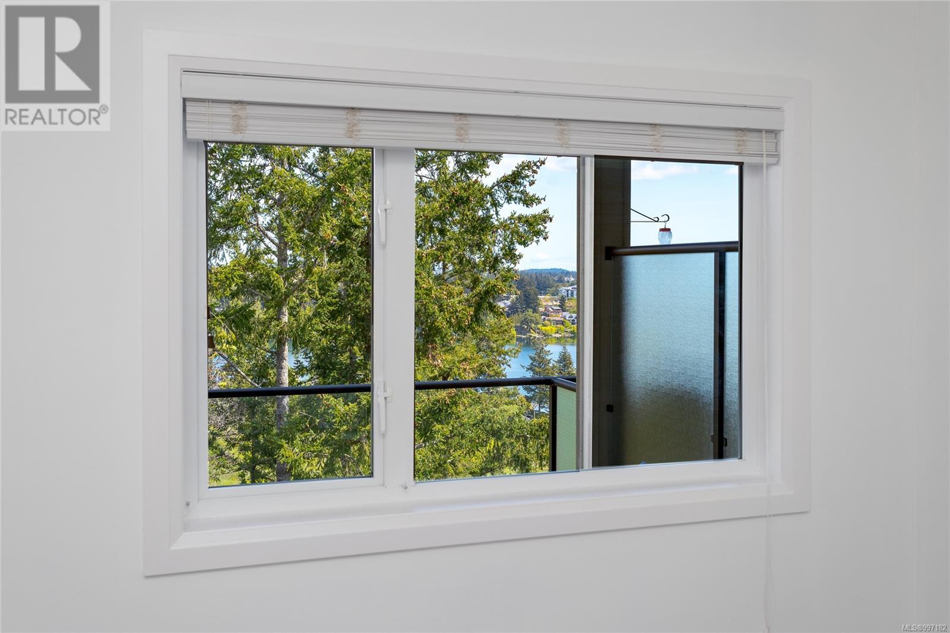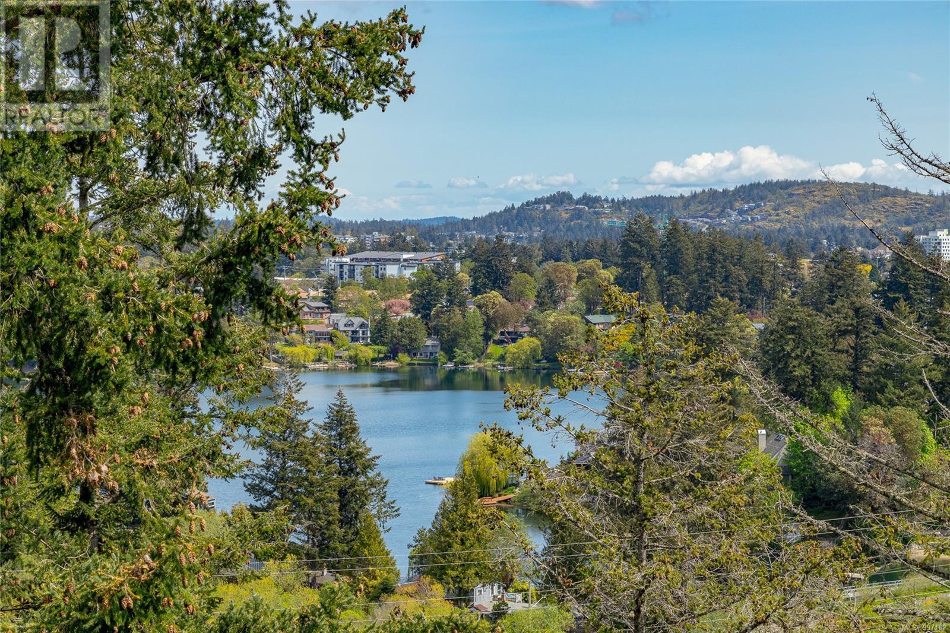415 1145 Sikorsky Rd Langford, British Columbia V9B 0M8
$679,900Maintenance,
$501 Monthly
Maintenance,
$501 MonthlyWelcome to the crown jewel of lakeside living—this top-floor 2 bed + 2 bath residence offers sweeping, spectacular water views, AND gorgeous mountain views. Elevated above it all, this private sanctuary features an exquisitely upgraded interior, including 12' vaulted ceilings, a Heat Pump, high-end appliances, custom quartz backsplash, rich hardwood floors, custom closet organizers, & elegant floor-to-ceiling custom draperies. The chef’s kitchen blends beauty & function, & expansive windows flood the home with natural light & capture breathtaking vistas from every angle. Step onto your private balcony to entertain, unwind, & savour the views. The generous primary suite boasts a custom walk-in closet & luxurious ensuite. A spacious second bedroom, stylish full bath, in-suite laundry, fresh designer paint, & in-floor geothermal heating conveniently included in the strata fee. Ideally located in the award-winning Westhills community close to the YMCA, library, schools, & shopping (id:29647)
Open House
This property has open houses!
2:30 pm
Ends at:4:00 pm
Property Details
| MLS® Number | 997182 |
| Property Type | Single Family |
| Neigbourhood | Langford Lake |
| Community Name | Glenheights at Westhills |
| Community Features | Pets Allowed, Family Oriented |
| Features | Central Location, Park Setting, Wooded Area, Irregular Lot Size, Other |
| Parking Space Total | 17 |
| Plan | Eps941 |
| View Type | Lake View, Mountain View |
Building
| Bathroom Total | 2 |
| Bedrooms Total | 2 |
| Architectural Style | Westcoast |
| Constructed Date | 2012 |
| Cooling Type | Air Conditioned |
| Fire Protection | Fire Alarm System, Sprinkler System-fire |
| Fireplace Present | Yes |
| Fireplace Total | 1 |
| Heating Fuel | Electric, Other |
| Heating Type | Other, Heat Pump, Hot Water |
| Size Interior | 1036 Sqft |
| Total Finished Area | 926 Sqft |
| Type | Apartment |
Land
| Access Type | Road Access |
| Acreage | No |
| Size Irregular | 1036 |
| Size Total | 1036 Sqft |
| Size Total Text | 1036 Sqft |
| Zoning Type | Residential |
Rooms
| Level | Type | Length | Width | Dimensions |
|---|---|---|---|---|
| Main Level | Ensuite | 3-Piece | ||
| Main Level | Bedroom | 11' x 11' | ||
| Main Level | Bathroom | 4-Piece | ||
| Main Level | Primary Bedroom | 11' x 14' | ||
| Main Level | Kitchen | 8' x 10' | ||
| Main Level | Dining Room | 12' x 6' | ||
| Main Level | Living Room | 12' x 14' |
https://www.realtor.ca/real-estate/28248419/415-1145-sikorsky-rd-langford-langford-lake

101-791 Goldstream Ave
Victoria, British Columbia V9B 2X5
(250) 478-9600
(250) 478-6060
www.remax-camosun-victoria-bc.com/

4440 Chatterton Way
Victoria, British Columbia V8X 5J2
(250) 744-3301
(800) 663-2121
(250) 744-3904
www.remax-camosun-victoria-bc.com/
Interested?
Contact us for more information






