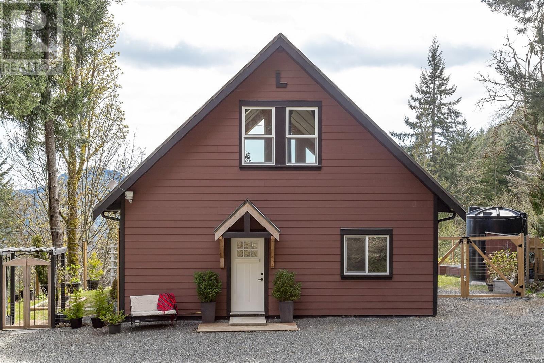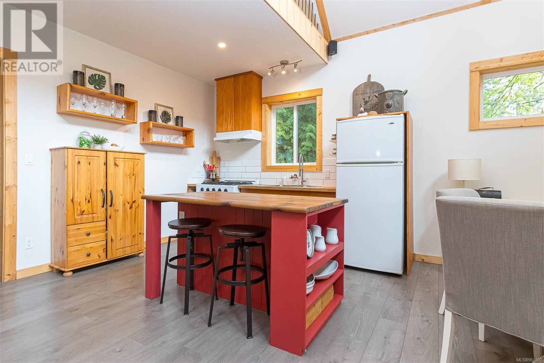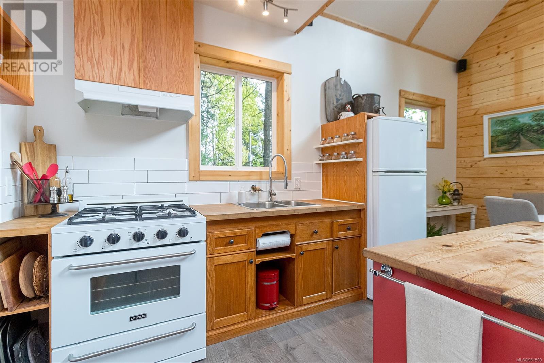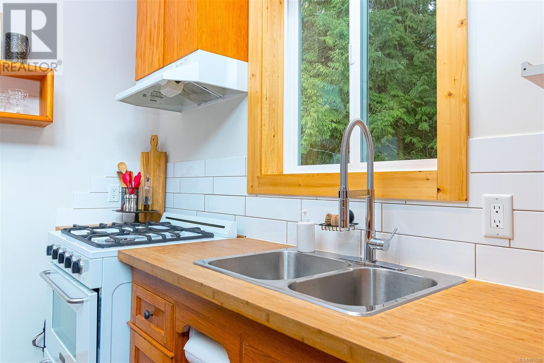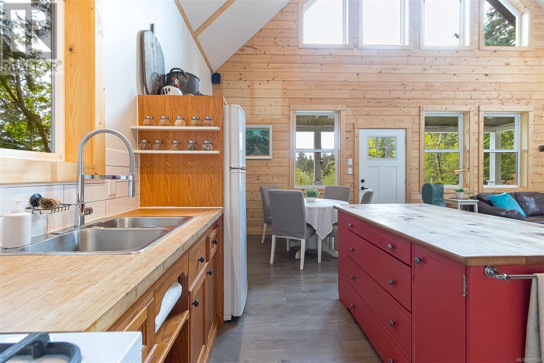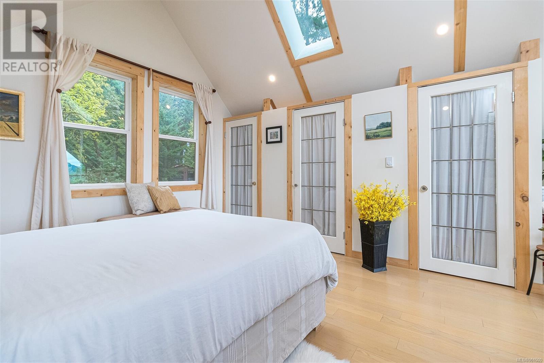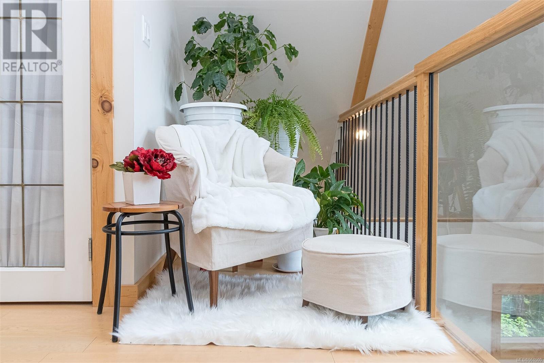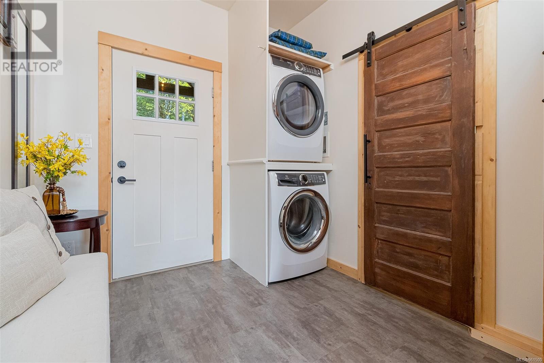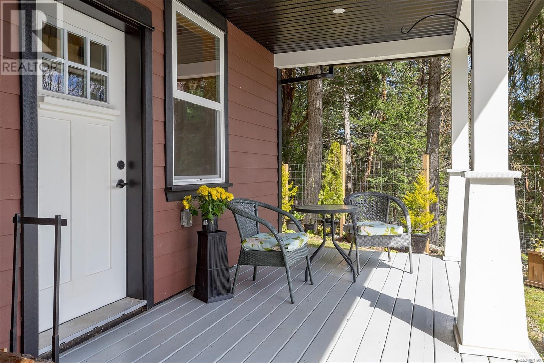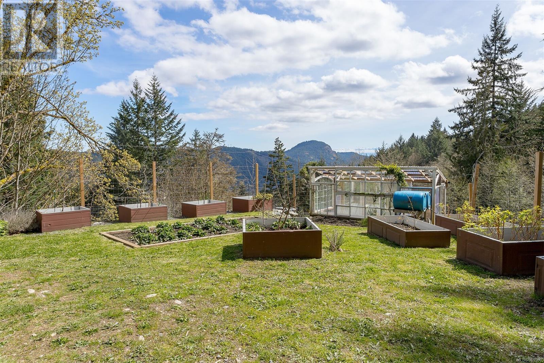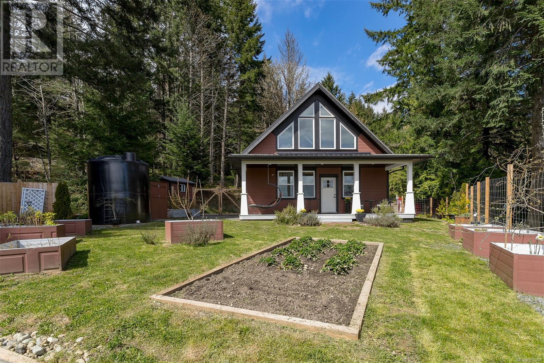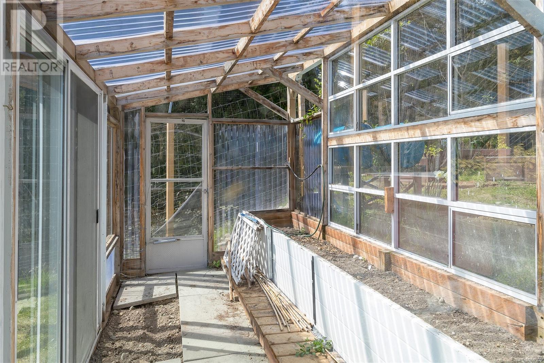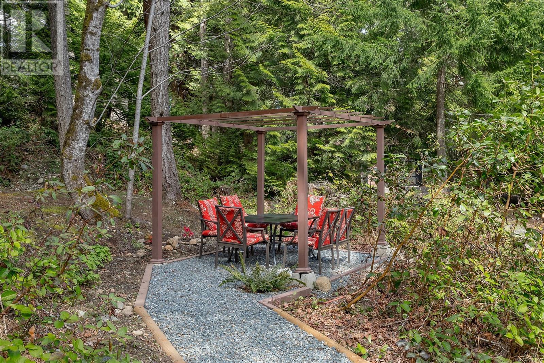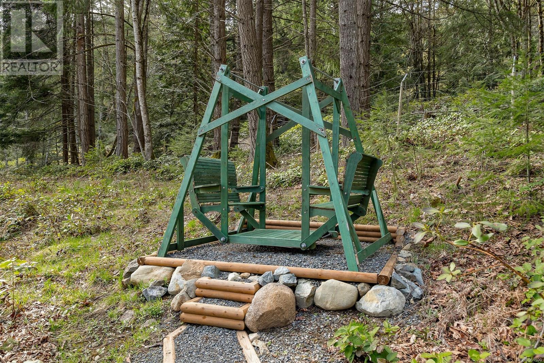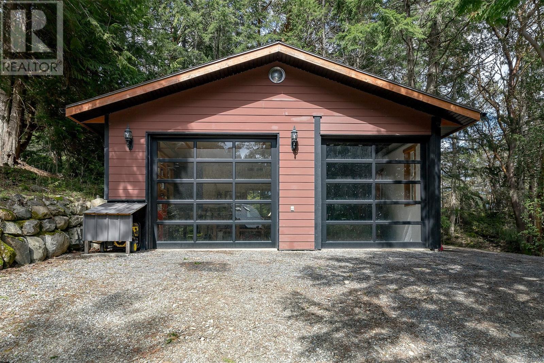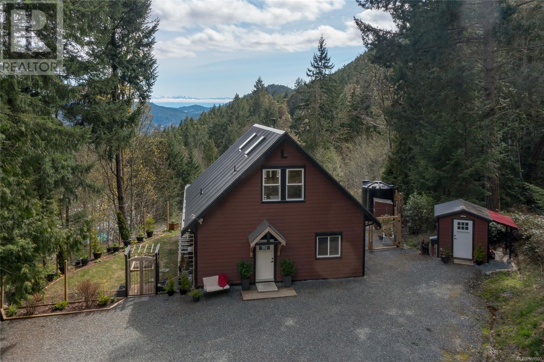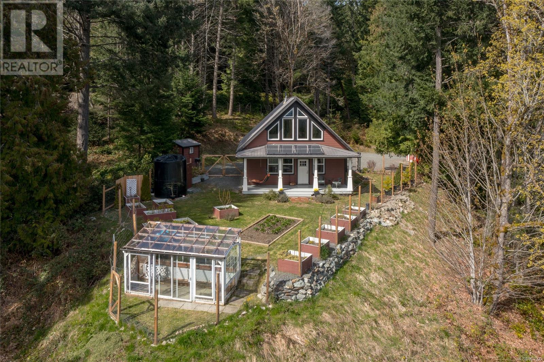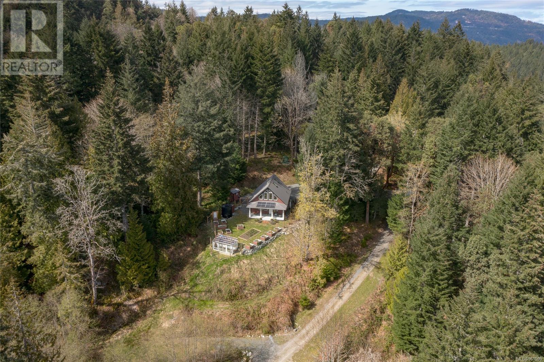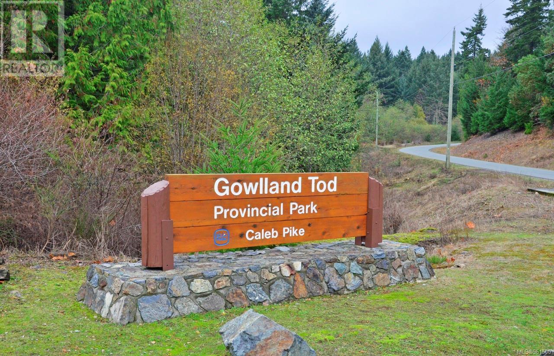4141 Trans Canada Hwy Malahat, British Columbia V0R 2L0
$949,000
You will be impressed with this beautiful 2018 custom built home, situated on 2.7 acres and boasting fantastic views. Elegantly designed with wood tones throughout to highlight the beauty of West Coast Living and the natural soundings including breathtaking views of the Olympic Mountains and Mt Finlayson. Open concept kitchen with large island, modern backsplash, gas stove and walk in pantry. Relax in the sun drenched living room featuring vaulted ceiling, oversized windows and cozy wood stove, or entertain in your separate dining area that leads out to a south-eastern private deck. Primary bedroom features an incredible vantage point worthy to wake up to, built ins and 2 piece ensuite. Other features include large second bedroom, full bathroom, hot water on demand, vinyl windows & metal roof and solar panels. Bonus - 600+ sq ft detached garage for your toys with rough in plumbing and RV sewer hookups. Outside you will love the fully fenced mature gardens, greenhouse and fruit trees, with plenty of parking and only 10 minutes to Langford or 15 minutes to Mill Bay, this property is not to be missed. (id:29647)
Property Details
| MLS® Number | 961500 |
| Property Type | Single Family |
| Neigbourhood | Mill Bay |
| Features | Acreage, Hillside, Park Setting, Private Setting, Southern Exposure, Wooded Area, Other |
| Parking Space Total | 4 |
| Plan | Vip84719 |
| Structure | Workshop, Patio(s) |
| View Type | Mountain View, Ocean View |
Building
| Bathroom Total | 2 |
| Bedrooms Total | 2 |
| Appliances | Refrigerator, Stove, Washer, Dryer |
| Constructed Date | 2018 |
| Cooling Type | None |
| Fireplace Present | Yes |
| Fireplace Total | 2 |
| Heating Fuel | Electric, Solar, Wood |
| Size Interior | 1746 Sqft |
| Total Finished Area | 1123 Sqft |
| Type | House |
Land
| Access Type | Highway Access |
| Acreage | Yes |
| Size Irregular | 2.67 |
| Size Total | 2.67 Ac |
| Size Total Text | 2.67 Ac |
| Zoning Description | Gb-2 |
| Zoning Type | Residential |
Rooms
| Level | Type | Length | Width | Dimensions |
|---|---|---|---|---|
| Second Level | Ensuite | 2-Piece | ||
| Second Level | Primary Bedroom | 13 ft | 13 ft | 13 ft x 13 ft |
| Main Level | Bathroom | 4-Piece | ||
| Main Level | Living Room | 18 ft | 11 ft | 18 ft x 11 ft |
| Main Level | Dining Room | 9 ft | 8 ft | 9 ft x 8 ft |
| Main Level | Kitchen | 13 ft | 11 ft | 13 ft x 11 ft |
| Main Level | Bedroom | 11 ft | 14 ft | 11 ft x 14 ft |
| Main Level | Entrance | 8 ft | 10 ft | 8 ft x 10 ft |
| Other | Patio | 9 ft | 12 ft | 9 ft x 12 ft |
| Other | Storage | 7 ft | 7 ft | 7 ft x 7 ft |
https://www.realtor.ca/real-estate/26801301/4141-trans-canada-hwy-malahat-mill-bay

4440 Chatterton Way
Victoria, British Columbia V8X 5J2
(250) 744-3301
(800) 663-2121
(250) 744-3904
www.remax-camosun-victoria-bc.com/
Interested?
Contact us for more information


